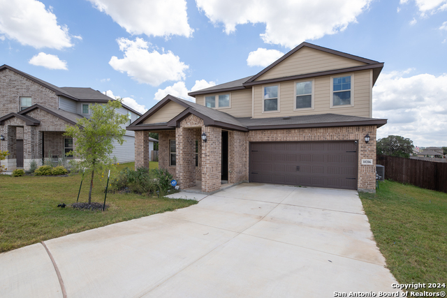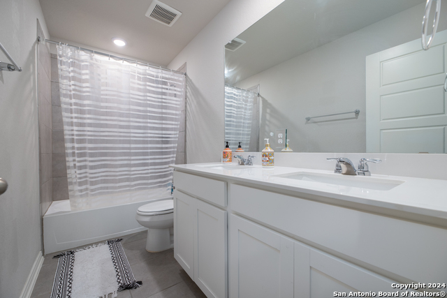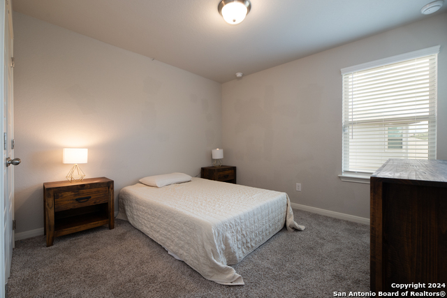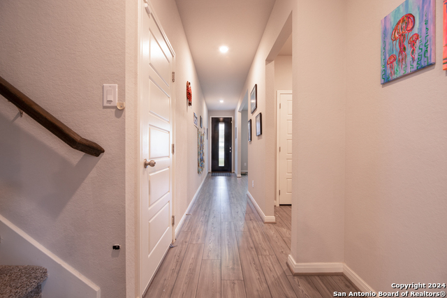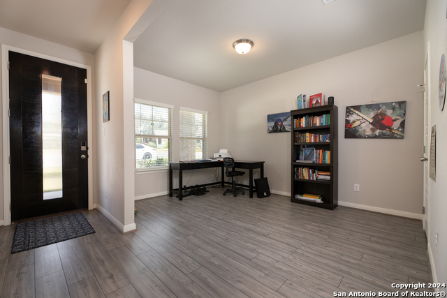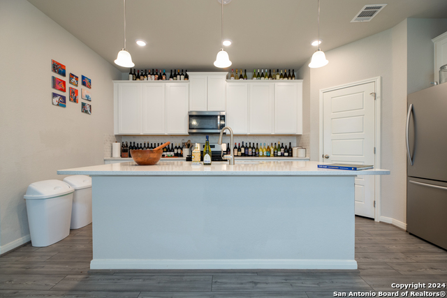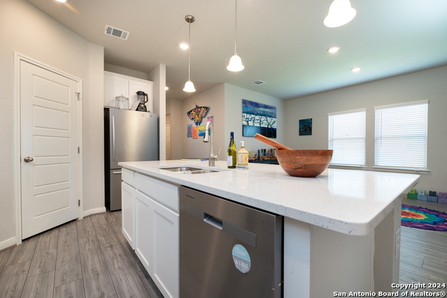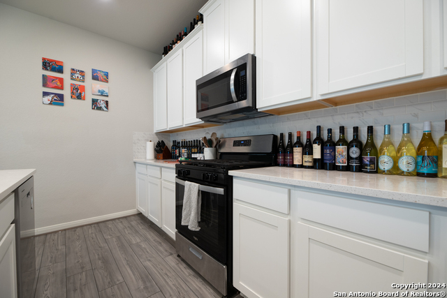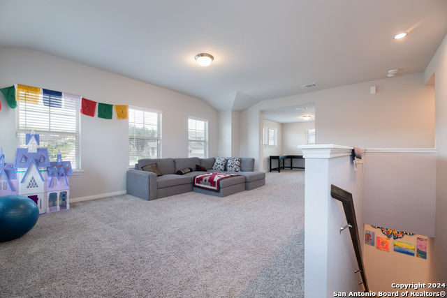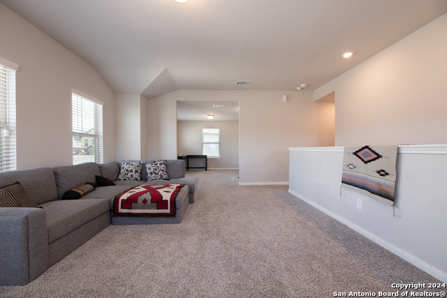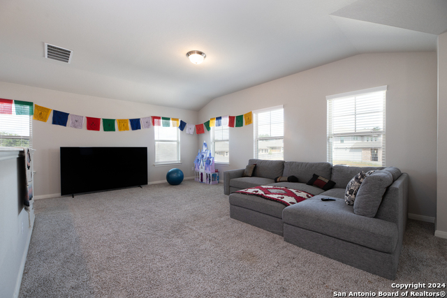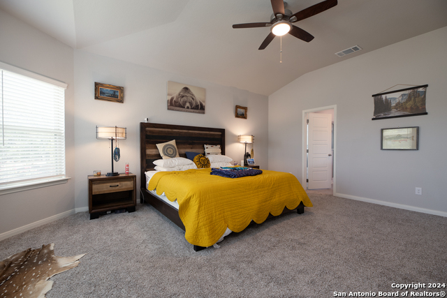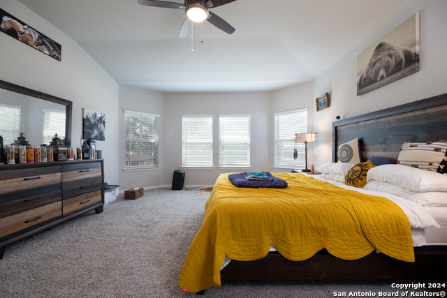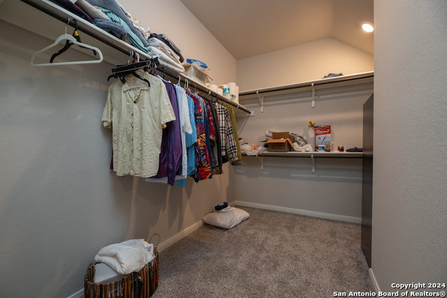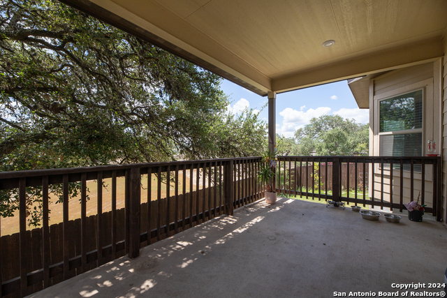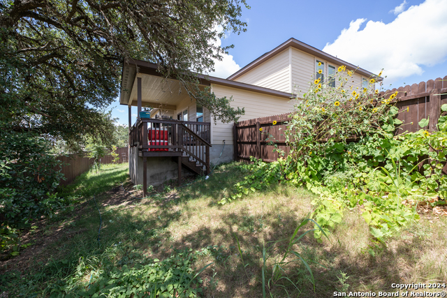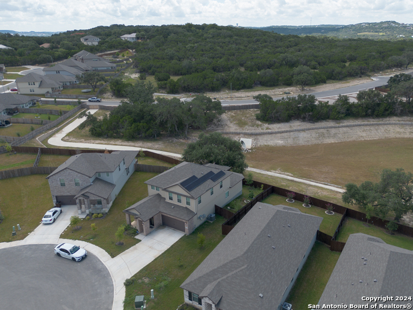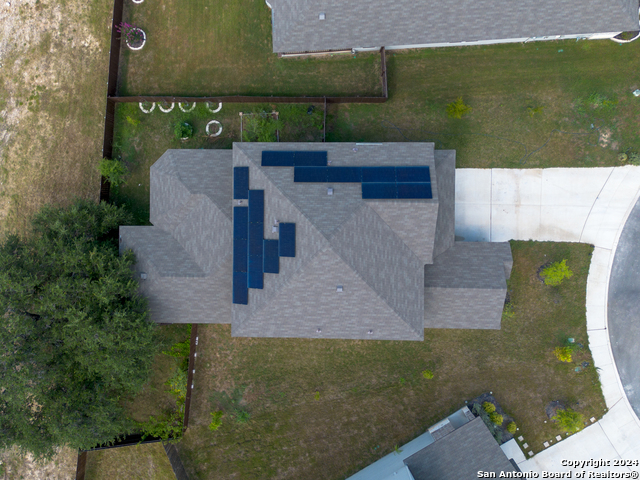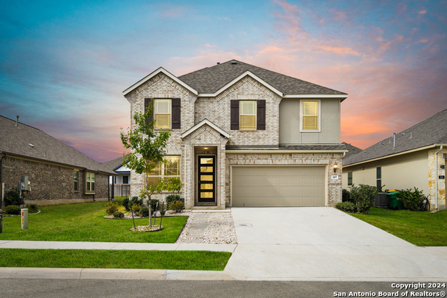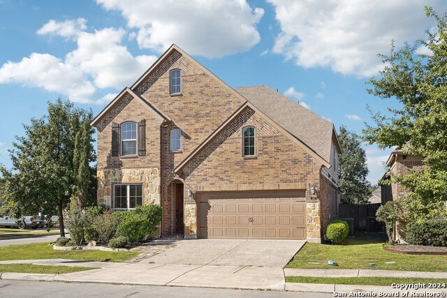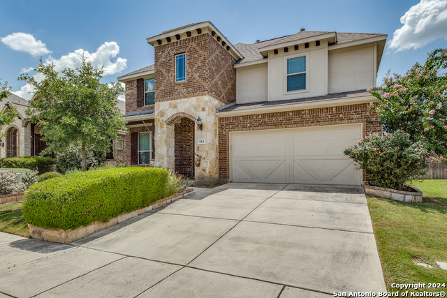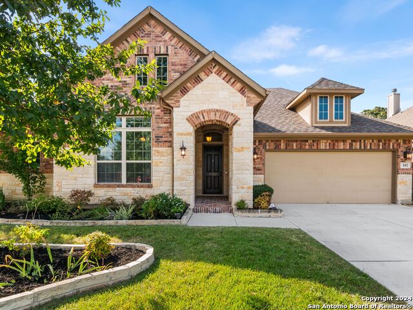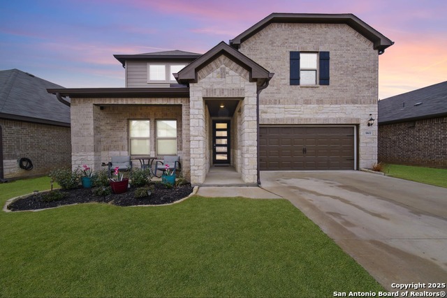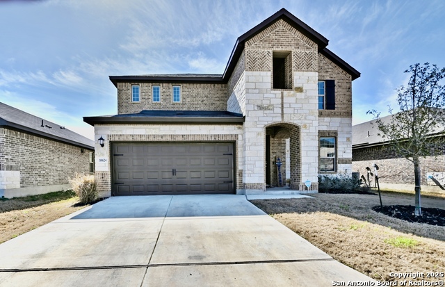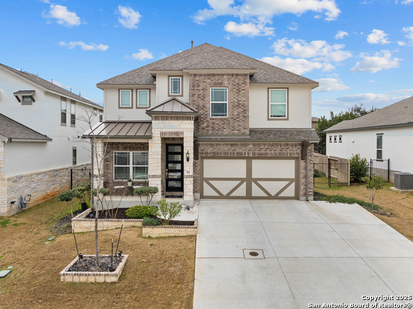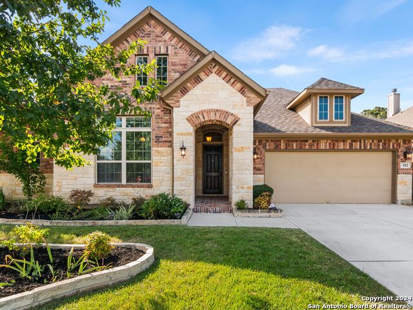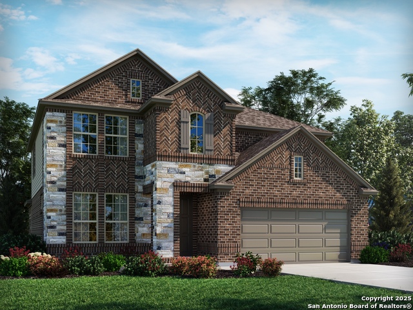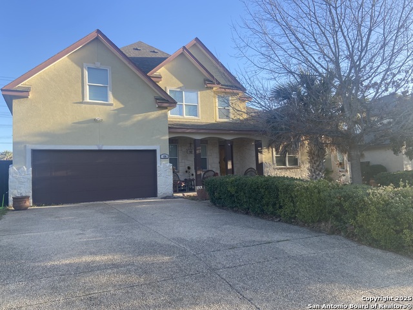10206 Daylily Cv, Boerne, TX 78006
Property Photos
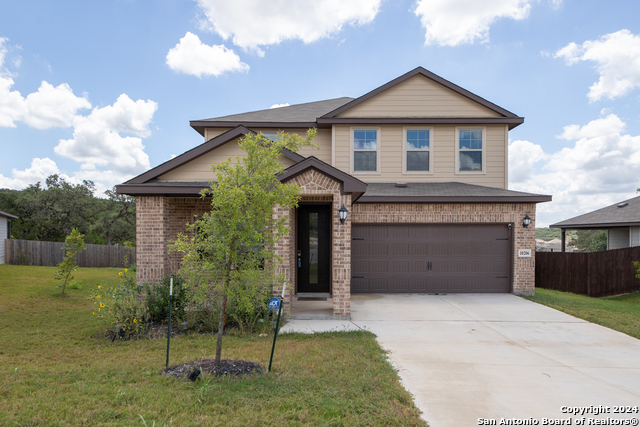
Would you like to sell your home before you purchase this one?
Priced at Only: $489,000
For more Information Call:
Address: 10206 Daylily Cv, Boerne, TX 78006
Property Location and Similar Properties
- MLS#: 1820763 ( Single Residential )
- Street Address: 10206 Daylily Cv
- Viewed: 124
- Price: $489,000
- Price sqft: $170
- Waterfront: No
- Year Built: 2022
- Bldg sqft: 2871
- Bedrooms: 4
- Total Baths: 4
- Full Baths: 3
- 1/2 Baths: 1
- Garage / Parking Spaces: 2
- Days On Market: 175
- Additional Information
- County: KENDALL
- City: Boerne
- Zipcode: 78006
- Subdivision: Scenic Crest
- District: Northside
- Elementary School: Sara B McAndrew
- Middle School: Rawlinson
- High School: Clark
- Provided by: Option One Real Estate
- Contact: Janelle Llora
- (210) 796-5742

- DMCA Notice
-
DescriptionONLY HOME IN THE NEIGHBORHOOD WITH SOLAR PANELS FOR SALE! NO CITY TAX, 30k UNDER MARKET VALUE! HURRY! Priced to sell quickly! Preferred lender contributing towards closing costs! Welcome to your sustainable sanctuary in Boerne! Equipped with solar panels on top of the energy efficient features designed by Meritage with foam insulation, you are walking into savings. How would you like to see a summer CPS bill under 100 bucks a month and under 60 during the winter? This nearly new stunning 4 bedroom, 3.5 bathroom home effortlessly combines luxury, comfort, and eco conscious living. Nestled in a serene neighborhood with hill country charm and minutes away from I10 taking you to shopping centers for entertainment and dining at La Cantera, the RIM and Six Flags Fiesta Texas. Step inside to an open concept floor plan with a spacious front room, a gourmet kitchen equipped with stainless steel appliances with a large island overseeing the living and dining area perfect for entertaining. Each bedroom provides ample space and natural light, with a primary suite overlooking the private neighborhood pond backing up to the backyard and boasts a spa like bathroom and walk in closet. Step outside to a beautiful covered patio ideal for year round relaxation and gatherings. Located in a top rated school district and close to all Boerne amenities, this home is the perfect blend of convenience, sustainability, and modern elegance. Don't miss your chance to experience Boerne living at its finest!** Solar Panels will be paid in full at closing. ** **fridge, washer, dryer, gun safe and furniture convey with reasonable offer**
Payment Calculator
- Principal & Interest -
- Property Tax $
- Home Insurance $
- HOA Fees $
- Monthly -
Features
Building and Construction
- Builder Name: MERITAGE HOMES
- Construction: Pre-Owned
- Exterior Features: Brick, Cement Fiber
- Floor: Carpeting, Saltillo Tile, Vinyl
- Foundation: Slab
- Kitchen Length: 15
- Roof: Composition
- Source Sqft: Appsl Dist
Land Information
- Lot Description: 1/4 - 1/2 Acre, Level
- Lot Improvements: Street Paved, Curbs, Sidewalks, Streetlights, County Road
School Information
- Elementary School: Sara B McAndrew
- High School: Clark
- Middle School: Rawlinson
- School District: Northside
Garage and Parking
- Garage Parking: Two Car Garage, Attached
Eco-Communities
- Energy Efficiency: Smart Electric Meter, 16+ SEER AC, Programmable Thermostat, Double Pane Windows, Foam Insulation, Ceiling Fans
- Green Certifications: HERS 0-85
- Green Features: Low Flow Fixture, EF Irrigation Control, Enhanced Air Filtration, Solar Panels
- Water/Sewer: Water System, Sewer System, City
Utilities
- Air Conditioning: One Central, Heat Pump
- Fireplace: Not Applicable
- Heating Fuel: Natural Gas
- Heating: Central
- Utility Supplier Elec: CPS
- Utility Supplier Gas: CPS
- Utility Supplier Grbge: TIGER
- Utility Supplier Sewer: SAWS
- Utility Supplier Water: SAWS
- Window Coverings: Some Remain
Amenities
- Neighborhood Amenities: Jogging Trails, Fishing Pier
Finance and Tax Information
- Days On Market: 115
- Home Owners Association Fee: 75
- Home Owners Association Frequency: Quarterly
- Home Owners Association Mandatory: Mandatory
- Home Owners Association Name: SCENIC CREST HOA
- Total Tax: 9278.12
Rental Information
- Currently Being Leased: No
Other Features
- Block: 13
- Contract: Exclusive Right To Sell
- Instdir: FROM 1604 W USE LEFT LANE TO TAKE I-10 W/ US-87 N. EXIT 551 TOWARD BOERNE STAGE RD/LEON SPGS. MERGE ONTO FRONTAGE RD TURN LEFT ONTO BORENE STAGE RD. CONTINUE STRAIGHT TO TOUTANT BEAUREGARD. RIGHT ON ZINNIA CREST. LEFT ON MARIGOLD OAKS. RIGHT TO DAYLILY CV
- Interior Features: Liv/Din Combo, Island Kitchen, Walk-In Pantry, Study/Library, Media Room, Utility Room Inside, High Ceilings, Open Floor Plan, Cable TV Available, High Speed Internet, Laundry Room, Walk in Closets, Attic - Partially Finished, Attic - Pull Down Stairs
- Legal Desc Lot: 169
- Legal Description: CB 4689B (SCENIC CREST UT-2), BLOCK 13 LOT 169 2023-NEW PER
- Miscellaneous: Builder 10-Year Warranty, School Bus
- Occupancy: Owner
- Ph To Show: 210-222-2227
- Possession: Closing/Funding
- Style: Two Story
- Views: 124
Owner Information
- Owner Lrealreb: No
Similar Properties
Nearby Subdivisions
(cobcentral) City Of Boerne Ce
(smdy Area) Someday Area
Acres North
Anaqua Springs Ranch
Balcones Creek
Bent Tree
Bentwood
Bisdn
Bluegrass
Boerne
Boerne Heights
Caliza Reserve
Champion Heights
Champion Heights - Kendall Cou
Chaparral Creek
Cheevers
Cibolo Crossing
Cibolo Oaks Landing
City
Cordillera Ranch
Corley Farms
Cottages On Oak Park
Country Bend
Coveney Ranch
Creekside
Cypress Bend On The Guadalupe
Diamond Ridge
Dienger Addition
Dietert
Dove Country Farm
Durango Reserve
Eastland Terr/boerne
Eastland Terrace Main St.
English Oaks
Esperanza
Esperanza - Kendall County
Esperanza Ph 1
Estancia
Fox Falls
Friendly Hills
Garden Estates
George's Ranch
Greco Bend
Hidden Oaks
High Point Ranch Subdivision
Highland Park
Highlands Ranch
Hill View Acres
Indian Acres
Indian Springs
Inspiration Hill # 2
Inspiration Hills
Irons & Grahams Addition
Kendall Creek Estates
Kendall Woods Estate
Kendall Woods Estates
La Cancion
Lake Country
Lakeside Acres
Limestone Ranch
Menger Springs
Miralomas
Miralomas Garden Homes Unit 1
Moosehead Manor
N/a
Na
None
Not In Defined Subdivision
Oak Park
Oak Park Addition
Out/comfort
Out/kendall Co.
Pecan Springs
Platten Creek
Pleasant Valley
Ranger Creek
Regency At Esperanza
Regency At Esperanza - Flamenc
Regency At Esperanza Sardana
Regent Park
River Mountain Ranch
River Ranch Estates
River View
Rolling Acres
Rosewood Gardens
Sabinas Creek Ranch
Sabinas Creek Ranch Phase 2
Saddle Club Estates
Saddlehorn
Scenic Crest
Schertz Addition
Serenity Oaks Estates
Shadow Valley Ranch
Shoreline Park
Silver Hills
Skyview Acres
Sonderland
Southern Oaks
Springs Of Cordillera Ranch
Stonegate
Sundance Ranch
Sunrise
Tapatio Springs
The Crossing
The Heartland At Tapatio Sprin
The Ranches At Creekside
The Reserve At Saddlehorn
The Villas At Hampton Place
The Woods
The Woods Of Boerne Subdivisio
The Woods Of Frederick Creek
Threshold Ranch
Trails Of Herff Ranch
Trailwood
Twin Canyon Ranch
Villas At Hampton Place
Walnut Hills Estates
Waterstone
Windmill Ranch
Windwood Es
Woods Of Frederick Creek
Woodside Village

- Antonio Ramirez
- Premier Realty Group
- Mobile: 210.557.7546
- Mobile: 210.557.7546
- tonyramirezrealtorsa@gmail.com



