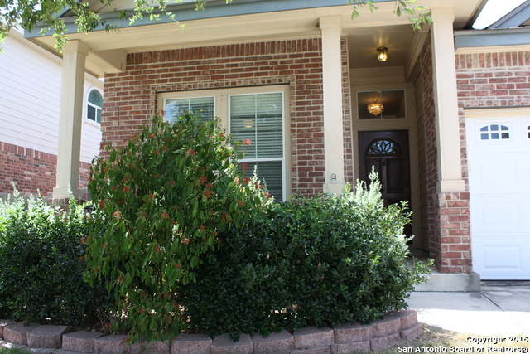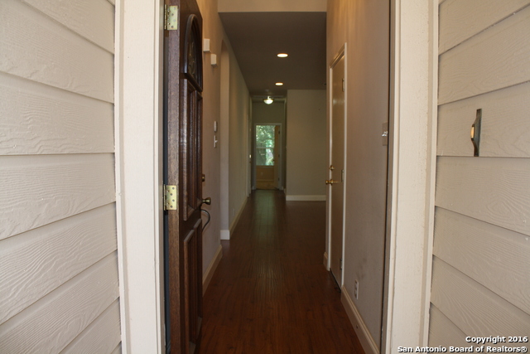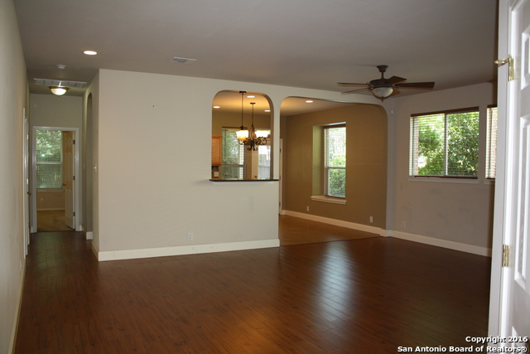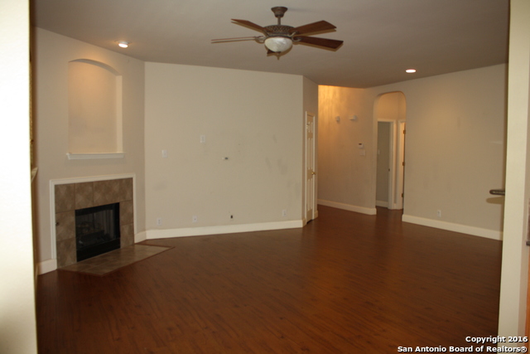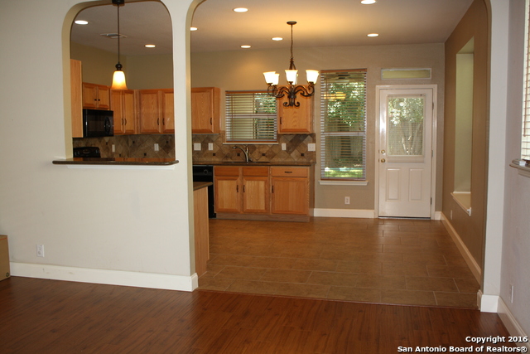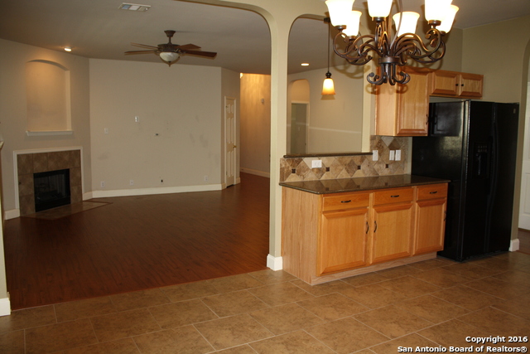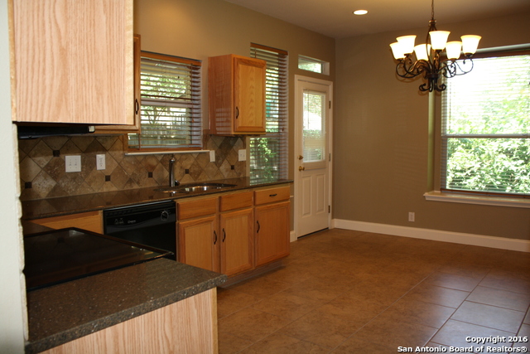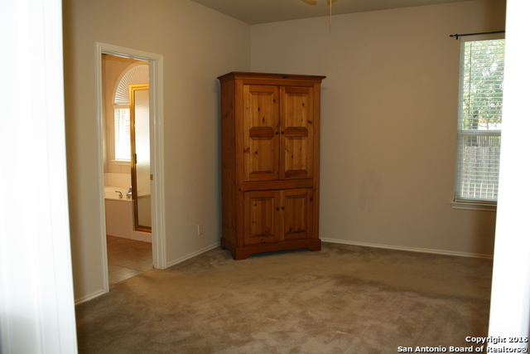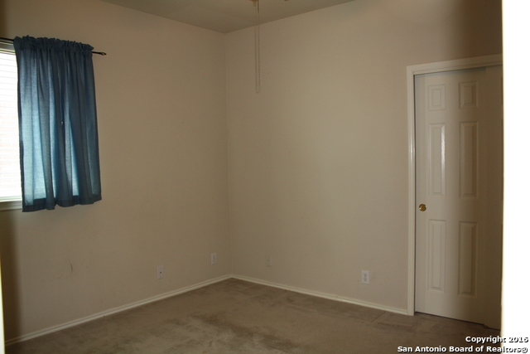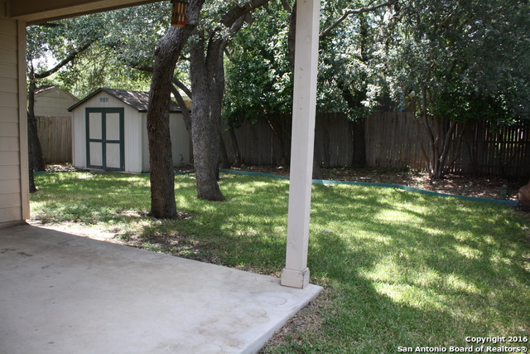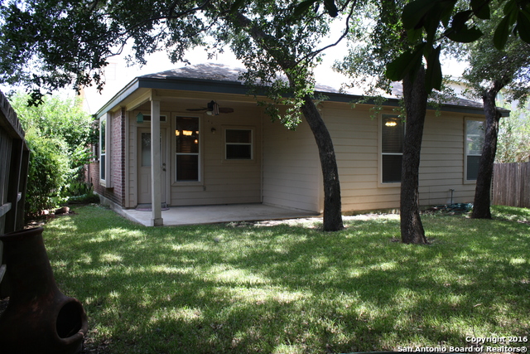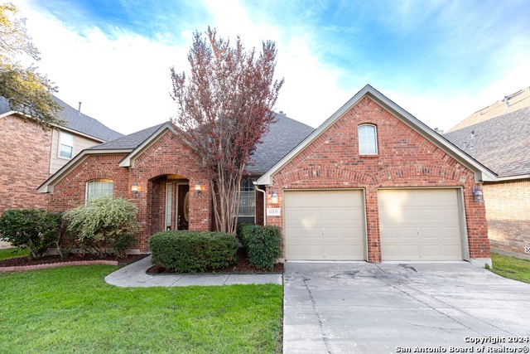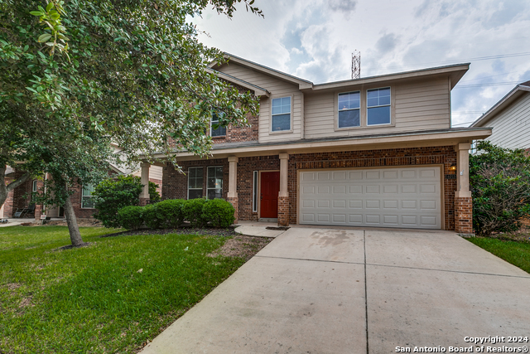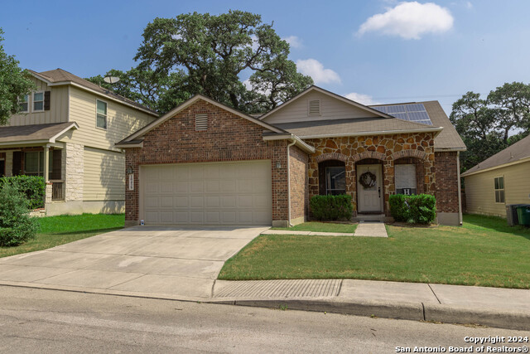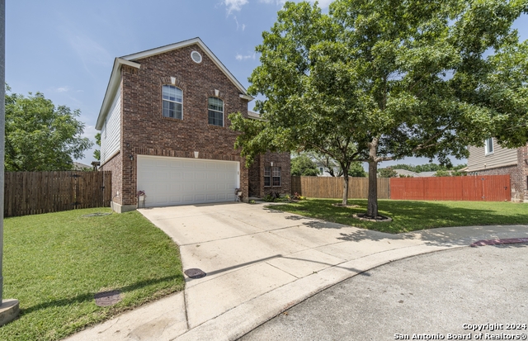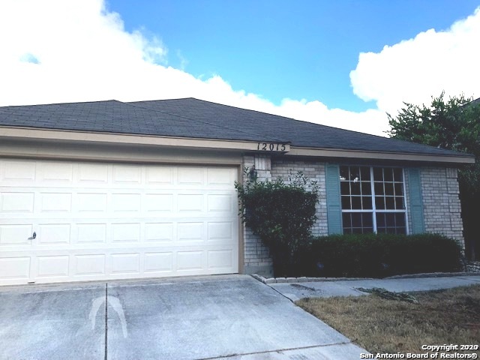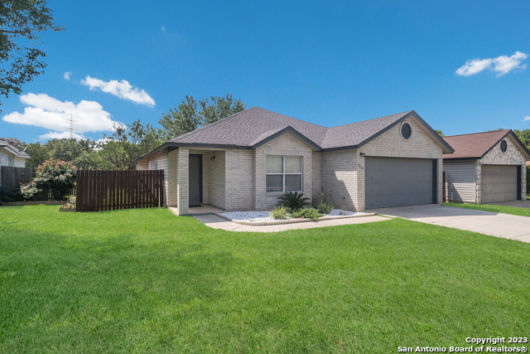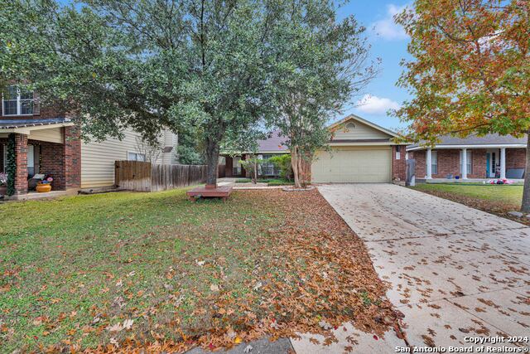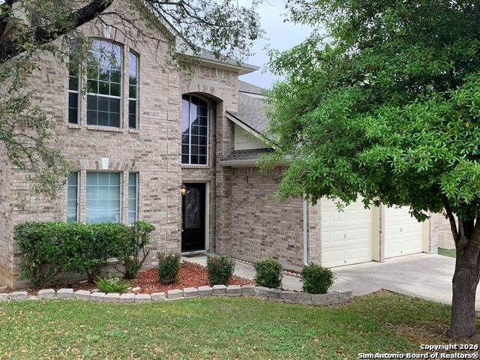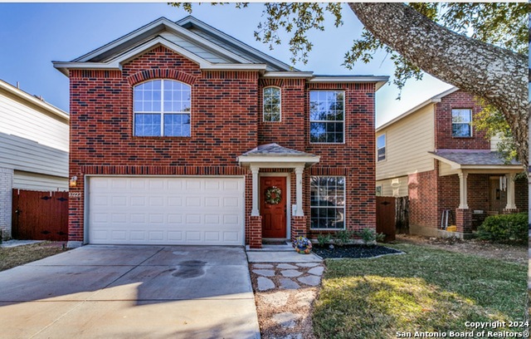8747 Sonora Pass, San Antonio, TX 78023
Property Photos
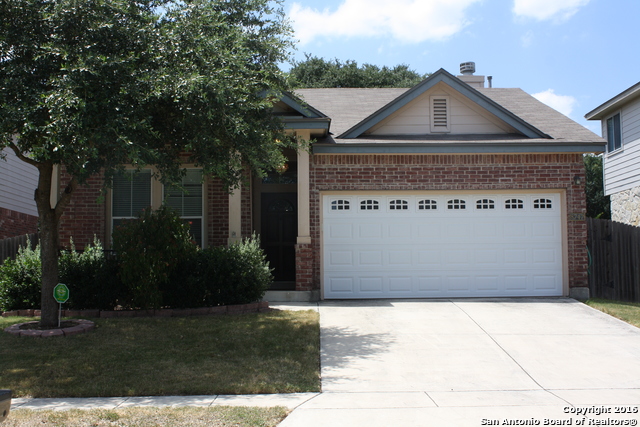
Would you like to sell your home before you purchase this one?
Priced at Only: $1,950
For more Information Call:
Address: 8747 Sonora Pass, San Antonio, TX 78023
Property Location and Similar Properties
- MLS#: 1820702 ( Residential Rental )
- Street Address: 8747 Sonora Pass
- Viewed: 42
- Price: $1,950
- Price sqft: $1
- Waterfront: No
- Year Built: 2000
- Bldg sqft: 1579
- Bedrooms: 3
- Total Baths: 2
- Full Baths: 2
- Days On Market: 82
- Additional Information
- County: BEXAR
- City: San Antonio
- Zipcode: 78023
- Subdivision: Arbor At Sonoma Ranch
- District: Northside
- Elementary School: Beard
- Middle School: Stinson Katherine
- High School: O'Connor
- Provided by: Christian Brother, REALTORS
- Contact: Susan Spitzer
- (210) 698-5311

- DMCA Notice
-
DescriptionComfortable Living in Quiet Community in this 1 story 3 2 2. Updates include: granite counters in the lg island kitchen stove, DW, micro, refrigerator, deep dish stainless sink, deco style backsplash, fam rm w/corner fireplace gas log lighter, wood laminate flooring: entry, living, 1 bedrm, lg utility, cov patio, storage bldg, oak studded backyard. O'Connor HS, near UTSA, LaCantera, the Rim, Med Center. Showings begin Thursday September 16, 2021. Currents are in the process of moving. Excuse the boxe
Payment Calculator
- Principal & Interest -
- Property Tax $
- Home Insurance $
- HOA Fees $
- Monthly -
Features
Building and Construction
- Apprx Age: 24
- Builder Name: D. R. Horton
- Exterior Features: 3 Sides Masonry, Cement Fiber, 2 Sides Masonry
- Flooring: Carpeting, Ceramic Tile
- Foundation: Slab
- Kitchen Length: 13
- Other Structures: Shed(s), Storage
- Roof: Composition
- Source Sqft: Appsl Dist
Land Information
- Lot Description: Mature Trees (ext feat)
School Information
- Elementary School: Beard
- High School: O'Connor
- Middle School: Stinson Katherine
- School District: Northside
Garage and Parking
- Garage Parking: Two Car Garage
Eco-Communities
- Energy Efficiency: Double Pane Windows, Ceiling Fans
- Water/Sewer: Water System
Utilities
- Air Conditioning: One Central
- Fireplace: Family Room
- Heating Fuel: Natural Gas
- Heating: Central
- Recent Rehab: No
- Security: Security System
- Utility Supplier Elec: CPS
- Utility Supplier Gas: CPS
- Utility Supplier Grbge: WASTE MGMT
- Utility Supplier Sewer: SAWS
- Utility Supplier Water: SAWS
- Window Coverings: Some Remain
Amenities
- Common Area Amenities: Clubhouse, Pool
Finance and Tax Information
- Application Fee: 50
- Days On Market: 37
- Max Num Of Months: 36
- Pet Deposit: 350
- Security Deposit: 1950
Rental Information
- Rent Includes: No Inclusions
- Tenant Pays: Gas/Electric, Water/Sewer, Yard Maintenance, Garbage Pickup, Security Monitoring, Renters Insurance Required
Other Features
- Application Form: TAR 2003
- Apply At: 210-698-5311
- Instdir: 1604 W, exit Kyle Seal Pkwy, Rt on Kyle Seal Pkwy, Left on Sonoma Pwky, Lt on Black Rock Mount, Rt on Eagle Peak, Lt on Sonoma Bend, Lt on Sonora Pass
- Interior Features: One Living Area, Eat-In Kitchen, Island Kitchen, Breakfast Bar, Utility Room Inside, High Ceilings, Open Floor Plan, Cable TV Available, Laundry Room
- Legal Description: Lot 35, blk 7, CB 4539A
- Min Num Of Months: 12
- Miscellaneous: Not Applicable
- Occupancy: Other
- Personal Checks Accepted: No
- Ph To Show: 210-222-2227
- Restrictions: Smoking Outside Only, Horses Allowed
- Salerent: For Rent
- Section 8 Qualified: No
- Style: One Story
- Views: 42
Owner Information
- Owner Lrealreb: No
Similar Properties
Nearby Subdivisions

- Antonio Ramirez
- Premier Realty Group
- Mobile: 210.557.7546
- Mobile: 210.557.7546
- tonyramirezrealtorsa@gmail.com


