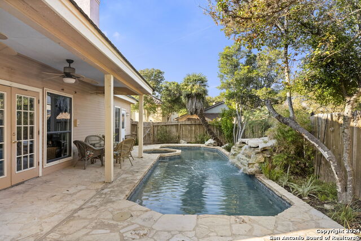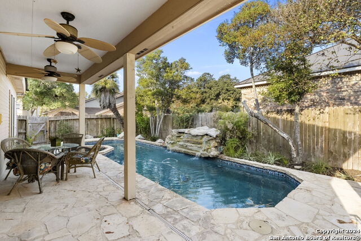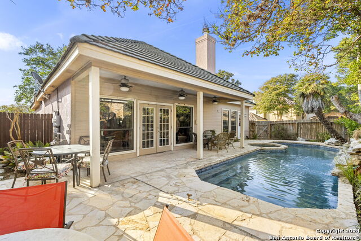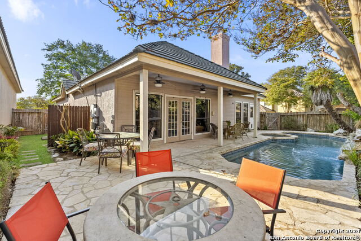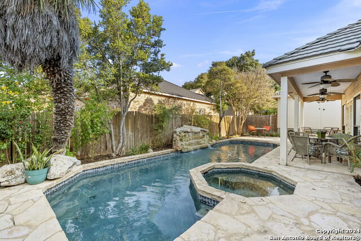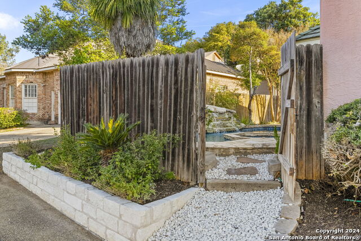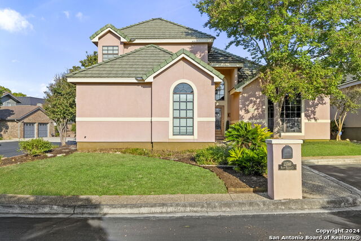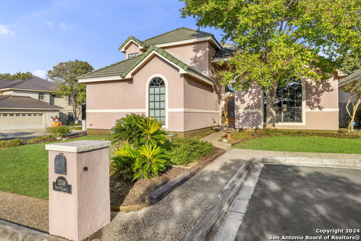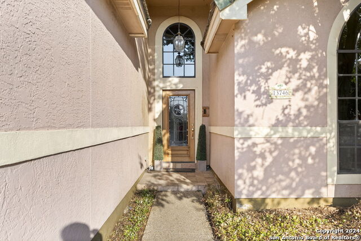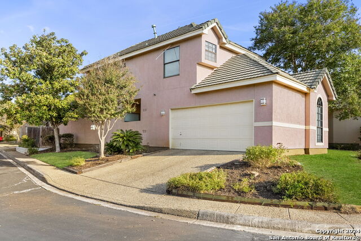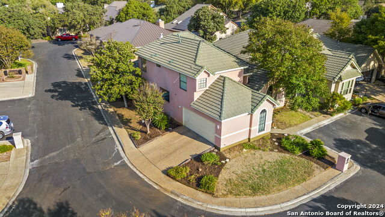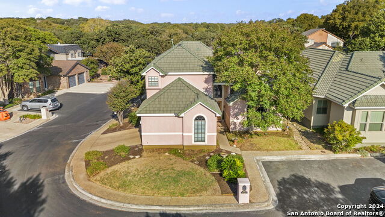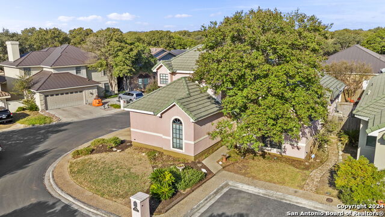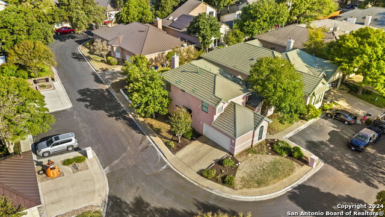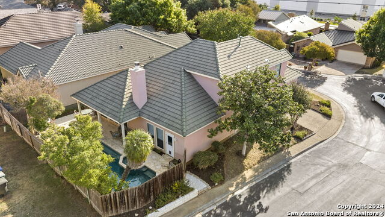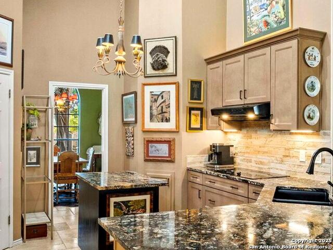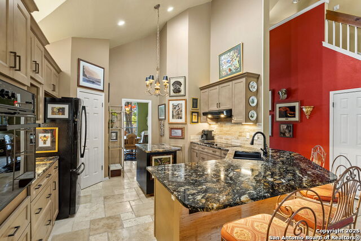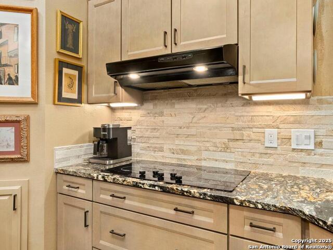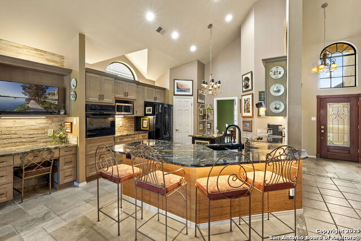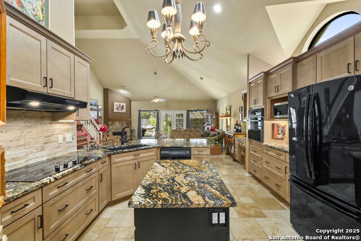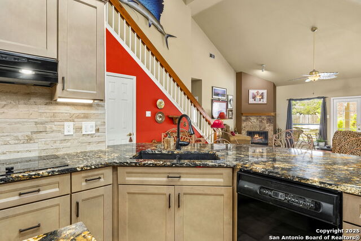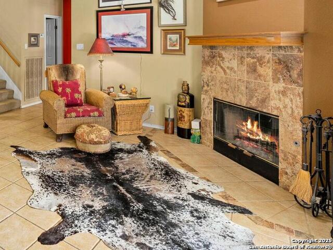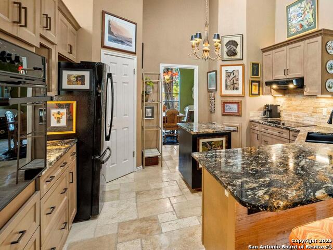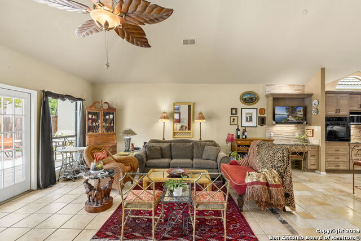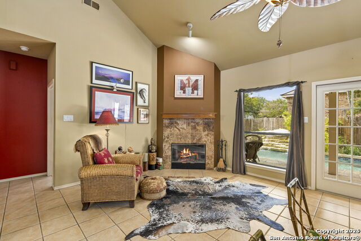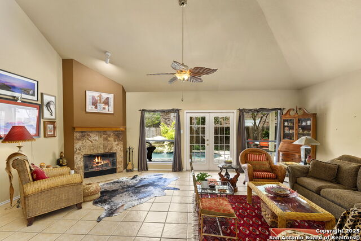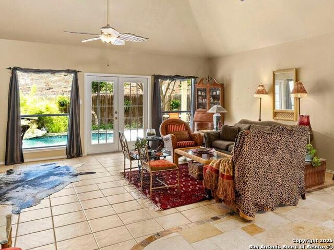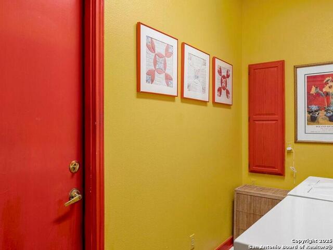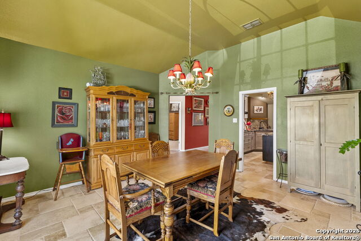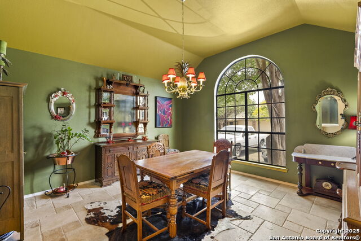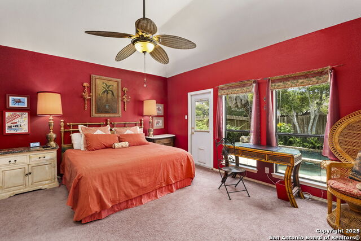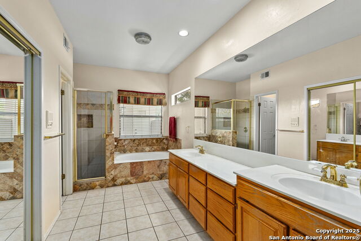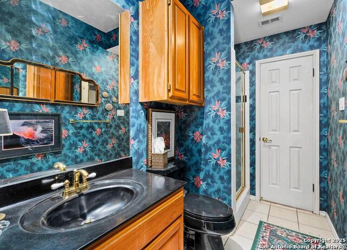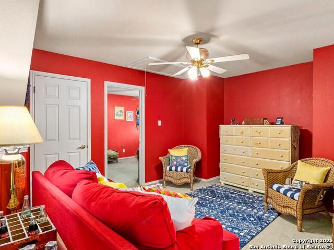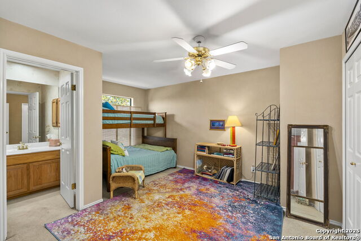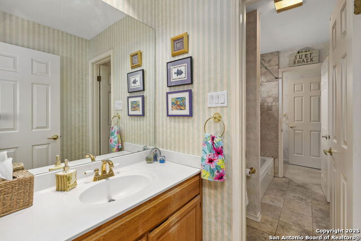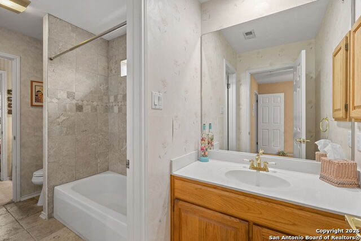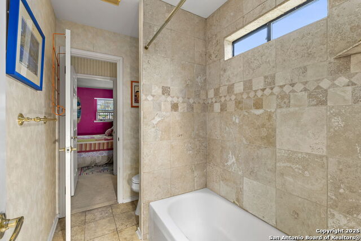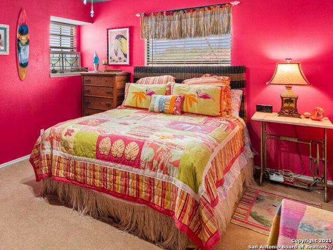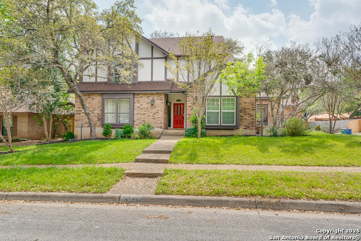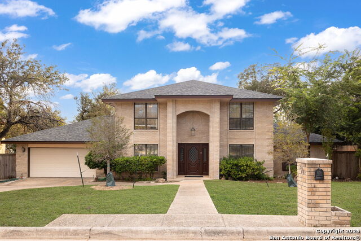13746 Bluff Villas Ct., San Antonio, TX 78216
Property Photos
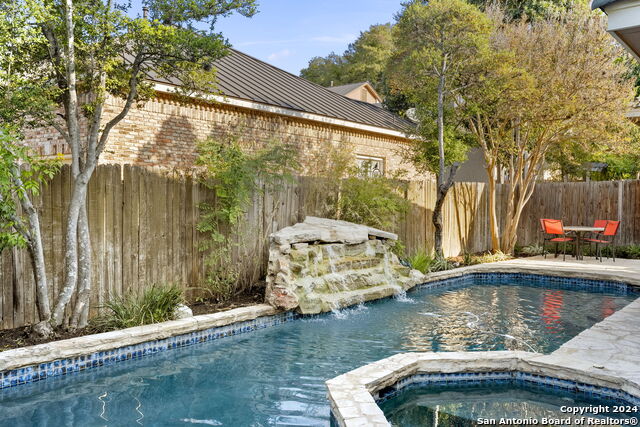
Would you like to sell your home before you purchase this one?
Priced at Only: $540,000
For more Information Call:
Address: 13746 Bluff Villas Ct., San Antonio, TX 78216
Property Location and Similar Properties
- MLS#: 1820625 ( Single Residential )
- Street Address: 13746 Bluff Villas Ct.
- Viewed: 134
- Price: $540,000
- Price sqft: $204
- Waterfront: No
- Year Built: 1992
- Bldg sqft: 2651
- Bedrooms: 4
- Total Baths: 3
- Full Baths: 3
- Garage / Parking Spaces: 2
- Days On Market: 154
- Additional Information
- County: BEXAR
- City: San Antonio
- Zipcode: 78216
- Subdivision: Villas Of Bluffview
- District: North East I.S.D.
- Elementary School: Harmony Hills
- Middle School: Eisenhower
- High School: Churchill
- Provided by: Coldwell Banker D'Ann Harper
- Contact: Rebecca Smith
- (210) 867-5787

- DMCA Notice
-
DescriptionDiscover the perfect blend of luxury and convenience in this 4 bedroom, 3 bathroom home located in the exclusive, gated community of the Villas of Bluffview. Sitting on a prime corner lot, this property offers exceptional curb appeal with a stunning pool, spa, and water feature, ideal for relaxation and entertainment. The covered patio and low maintenance landscaping make outdoor living a breeze. Inside, spacious rooms provide comfort and style, while the location puts you minutes from shopping, dining, and recreation at Walker Ranch Park. Easy access to Wurzbach Parkway and 281 adds to the appeal of this beautifully appointed home.
Payment Calculator
- Principal & Interest -
- Property Tax $
- Home Insurance $
- HOA Fees $
- Monthly -
Features
Building and Construction
- Apprx Age: 33
- Builder Name: Japhet
- Construction: Pre-Owned
- Exterior Features: Stucco
- Floor: Carpeting, Ceramic Tile
- Foundation: Slab
- Kitchen Length: 14
- Roof: Tile, Concrete
- Source Sqft: Appsl Dist
Land Information
- Lot Description: Corner, Cul-de-Sac/Dead End
- Lot Improvements: Street Paved, Curbs, Streetlights, City Street
School Information
- Elementary School: Harmony Hills
- High School: Churchill
- Middle School: Eisenhower
- School District: North East I.S.D.
Garage and Parking
- Garage Parking: Two Car Garage
Eco-Communities
- Water/Sewer: City
Utilities
- Air Conditioning: One Central
- Fireplace: One
- Heating Fuel: Natural Gas
- Heating: Central
- Recent Rehab: Yes
- Utility Supplier Elec: CPS
- Utility Supplier Gas: CPS
- Utility Supplier Grbge: CITY
- Utility Supplier Sewer: SAWS
- Utility Supplier Water: SAWS
- Window Coverings: Some Remain
Amenities
- Neighborhood Amenities: Controlled Access
Finance and Tax Information
- Days On Market: 112
- Home Owners Association Fee: 975
- Home Owners Association Frequency: Annually
- Home Owners Association Mandatory: Mandatory
- Home Owners Association Name: VILLAS OF BLUFFVIEW HOMEOWNERS ASSOCIATION
- Total Tax: 10547
Rental Information
- Currently Being Leased: No
Other Features
- Contract: Exclusive Right To Sell
- Instdir: WALKER RANCH
- Interior Features: One Living Area, Separate Dining Room, Eat-In Kitchen, Island Kitchen, Walk-In Pantry, Study/Library, Utility Room Inside, 1st Floor Lvl/No Steps, High Ceilings, Cable TV Available, High Speed Internet, Laundry Main Level, Laundry Room, Walk in Closets, Attic - Access only
- Legal Desc Lot: 115
- Legal Description: NCB 17035 BLOCK 2 LOT 115
- Occupancy: Owner
- Ph To Show: 2108675787
- Possession: Closing/Funding
- Style: Two Story
- Views: 134
Owner Information
- Owner Lrealreb: No
Similar Properties
Nearby Subdivisions
Bluffview Estates
Bluffview Greens
Bluffview Heights
Camino Real/ Woodlands
Countryside
Crownhill Park
Devonshire
East Shearer Hill
Eden
Enchanted Forest
Enchanted Vill Condo Ne
Harmony Hills
North Crest
North Star Hills
Northcrest Hills
Oak Run
Park @ Vista Del Nor
Racquet Club Of Cami
Ridgeview
River Bend Of Camino
Shearer Hills
Starlit Hills
Starlit Hls/n.shearerhls
The Enclave
Villas Of Bluffview
Vista Del Norte
Walker Ranch
Woodlands Of Camino

- Antonio Ramirez
- Premier Realty Group
- Mobile: 210.557.7546
- Mobile: 210.557.7546
- tonyramirezrealtorsa@gmail.com



