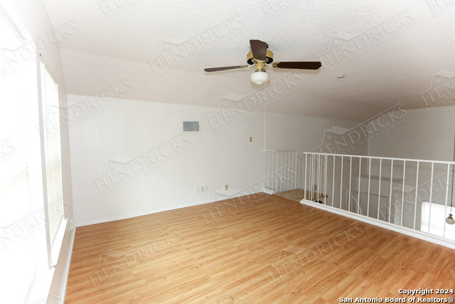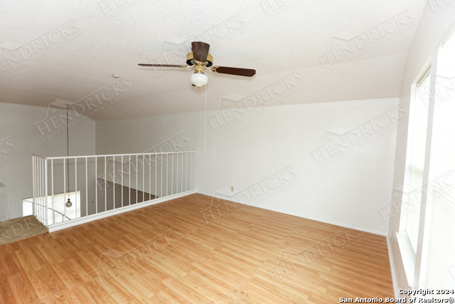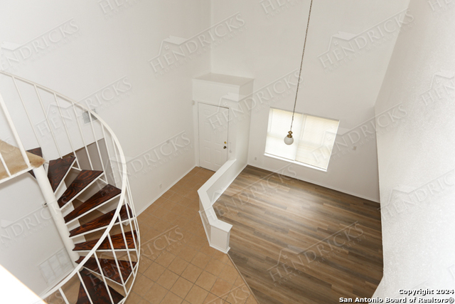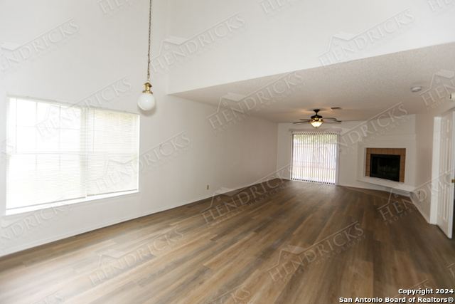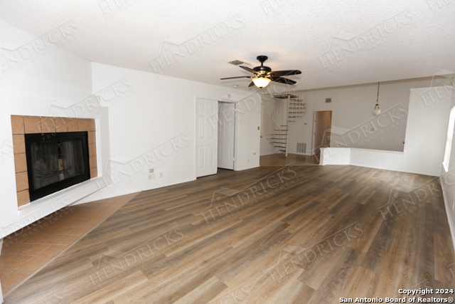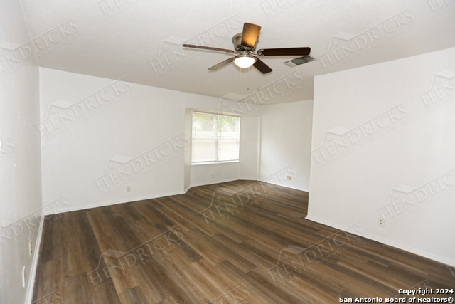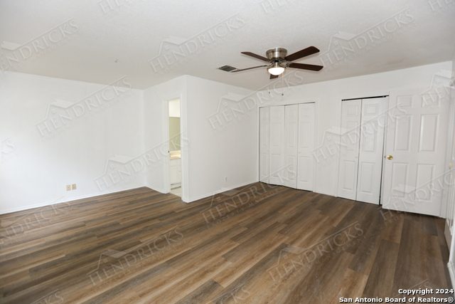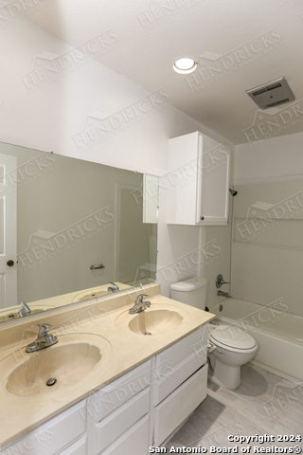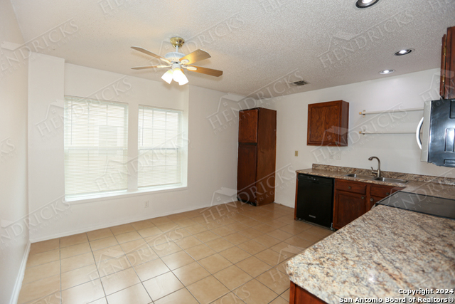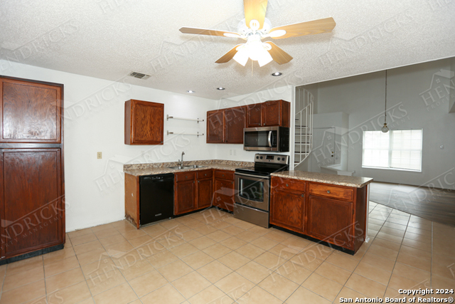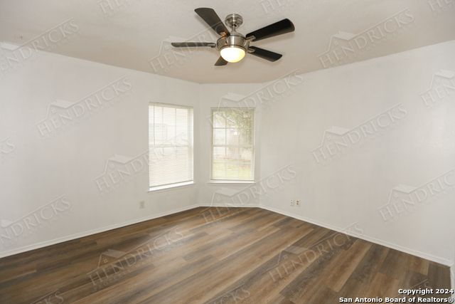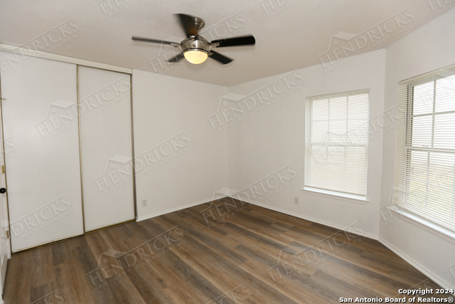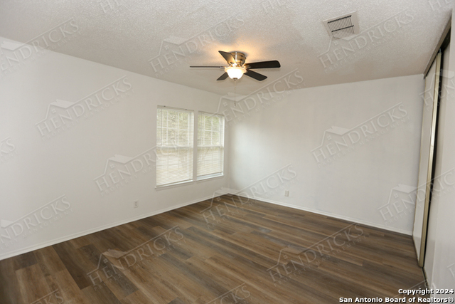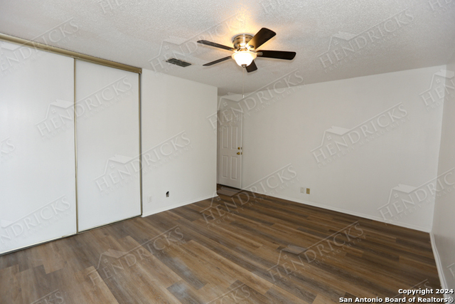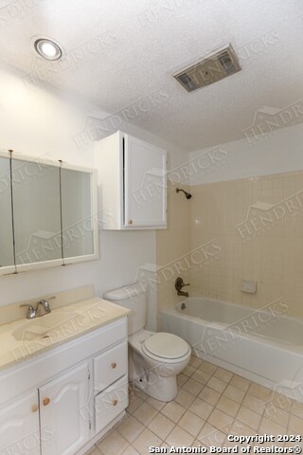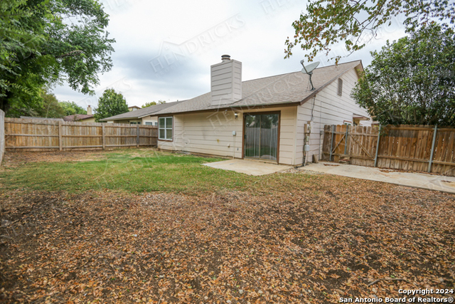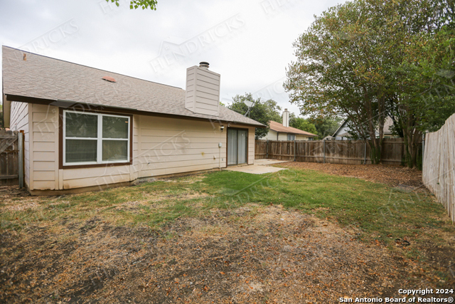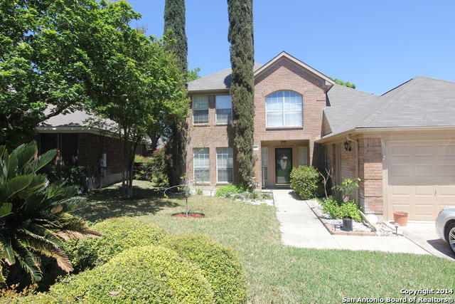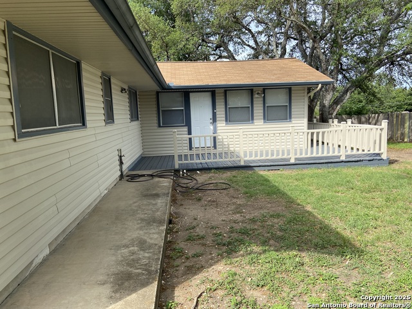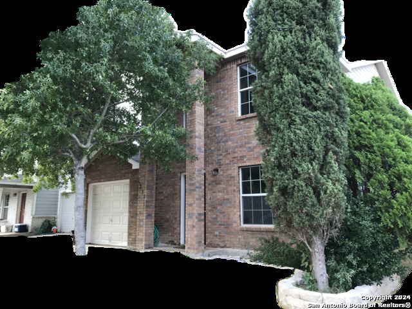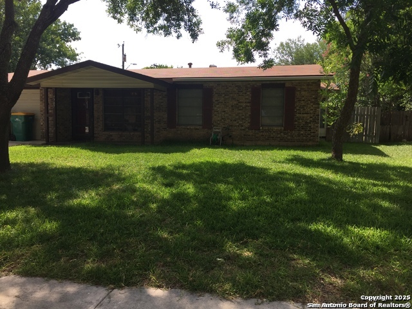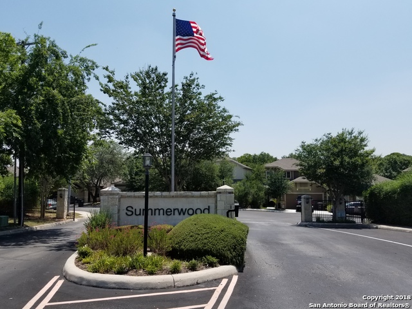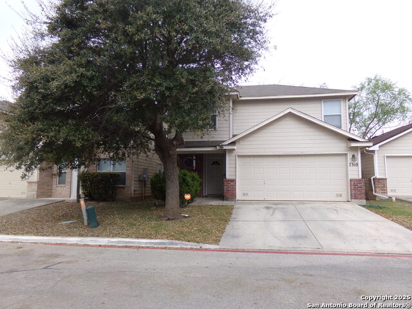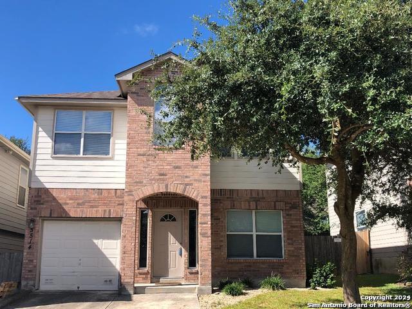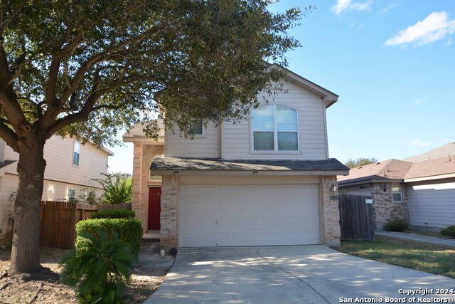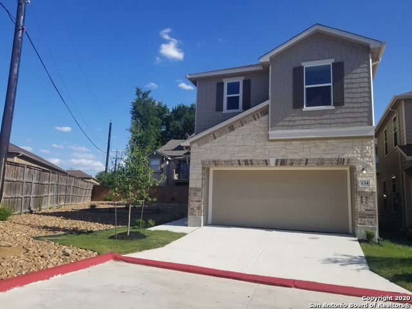6710 Country Swan, San Antonio, TX 78240
Property Photos
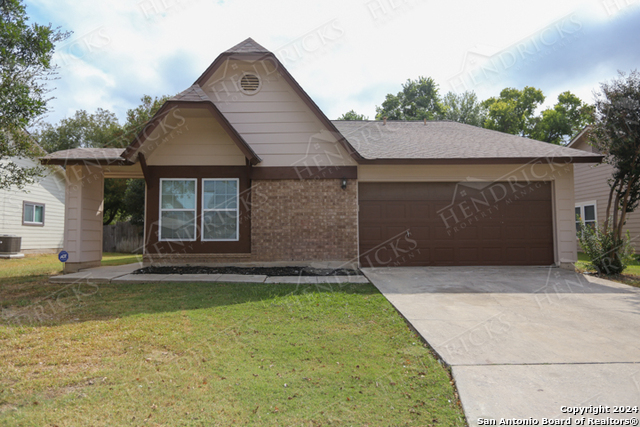
Would you like to sell your home before you purchase this one?
Priced at Only: $1,875
For more Information Call:
Address: 6710 Country Swan, San Antonio, TX 78240
Property Location and Similar Properties
- MLS#: 1820525 ( Residential Rental )
- Street Address: 6710 Country Swan
- Viewed: 66
- Price: $1,875
- Price sqft: $1
- Waterfront: No
- Year Built: 1983
- Bldg sqft: 1960
- Bedrooms: 3
- Total Baths: 2
- Full Baths: 2
- Days On Market: 197
- Additional Information
- County: BEXAR
- City: San Antonio
- Zipcode: 78240
- Subdivision: Country View
- District: Northside
- Elementary School: Call District
- Middle School: Call District
- High School: Call District
- Provided by: Hendricks Property Management
- Contact: Karen Hendricks
- (210) 344-3463

- DMCA Notice
-
DescriptionMove in Special! 1/2 off the first month's rent! Welcome to this charming 3 bedroom, 2 bathroom home located in the heart of San Antonio, TX. This one story house features a spacious 2 car garage, a patio slab perfect for outdoor entertaining, and a privacy fence for added security. Inside, you'll find a cozy living/dining combo area, an eat in kitchen with a breakfast bar, and a loft space that can be used as a home office or play area. The living room boasts a beautiful fireplace, perfect for cozy nights in. The house also includes ceramic tile and vinyl flooring throughout, as well as multiple closets for ample storage space. Don't miss out on the opportunity to make this house your new home! Online App fee $75, 18 and over. App/fees are due at the time of application. We do not accept paper applications. Pet fee/mo, per pet starting at $25 (subject to restrictions & approval). $85 lease admin fee after approval. Tenant Liability Ins. Required. Mandatory Resident Benefit Package at $48.95/mo. Rental Policies & Procedures attached.
Payment Calculator
- Principal & Interest -
- Property Tax $
- Home Insurance $
- HOA Fees $
- Monthly -
Features
Building and Construction
- Apprx Age: 42
- Builder Name: UNKNOWN
- Exterior Features: Brick, 3 Sides Masonry
- Flooring: Ceramic Tile, Vinyl
- Foundation: Slab
- Kitchen Length: 14
- Other Structures: Storage
- Roof: Composition
- Source Sqft: Appsl Dist
School Information
- Elementary School: Call District
- High School: Call District
- Middle School: Call District
- School District: Northside
Garage and Parking
- Garage Parking: Two Car Garage, Attached
Eco-Communities
- Water/Sewer: Water System, Sewer System
Utilities
- Air Conditioning: One Central
- Fireplace: One, Living Room
- Heating Fuel: Electric
- Heating: Central
- Security: Pre-Wired
- Utility Supplier Elec: CPS
- Utility Supplier Grbge: CITY
- Utility Supplier Sewer: SAWS
- Utility Supplier Water: SAWS
- Window Coverings: Some Remain
Amenities
- Common Area Amenities: Near Shopping
Finance and Tax Information
- Application Fee: 75
- Days On Market: 188
- Max Num Of Months: 18
- Security Deposit: 1875
Rental Information
- Rent Includes: No Inclusions
- Tenant Pays: Gas/Electric, Water/Sewer, Yard Maintenance, Garbage Pickup, Renters Insurance Required
Other Features
- Application Form: ONLINE
- Apply At: WWW.SARENTS.COM
- Instdir: ABE LINCOLN / COUNTRY FIELD / COUNTRY SWAN
- Interior Features: One Living Area, Liv/Din Combo, Eat-In Kitchen, Breakfast Bar, Loft, Utility Room Inside, Laundry in Closet, Laundry Main Level
- Legal Description: NCB 16934 BLK 2 LOT 34
- Min Num Of Months: 12
- Miscellaneous: Broker-Manager
- Occupancy: Vacant
- Personal Checks Accepted: Yes
- Ph To Show: 210-222-2227
- Restrictions: Not Applicable/None
- Salerent: For Rent
- Section 8 Qualified: No
- Style: One Story, Contemporary
- Views: 66
Owner Information
- Owner Lrealreb: No
Similar Properties
Nearby Subdivisions
Alamo Farmsteads
Apple Creek
Bluffs At Westchase
Country View
Cypress Hollow
Cypress Trails
Echo Creek
Eckhert Condominiums
Eckhert Condos
Eckhert Crossing
Eckhert Place
Forest Meadows Ns
Garcia
Kenton Place
Kenton Place Ii
Kenton Place Two
Kingsbury
Leon Valley
Lincoln Green
Lost Oaks
Marshall Meadows
Mount Laurel
N/a
None
Northampton
Oak Bluff
Oak Hills Nterrace
Oak Hills Terrace
Oakland Estates
Pavona Place
Pavona Place Ns
Pecan Hill
Pheasant Creek
Preserve At Research Enclave
Prue Bend
Retreat At Glen Heather
Retreat At Oak Hills
Roanoke Condo Ns
Rockwell Village
Secluded Oak Villas Condo
Summerwind
Summerwood
Terra View Townhomes
The Enclave At Whitby
The Garrison
The Plaza
The Trails At Providence
The Village At Rusti
Villamanta
Villamanta Condominiums
Villas At Northgate
Wellesley Manor

- Antonio Ramirez
- Premier Realty Group
- Mobile: 210.557.7546
- Mobile: 210.557.7546
- tonyramirezrealtorsa@gmail.com



