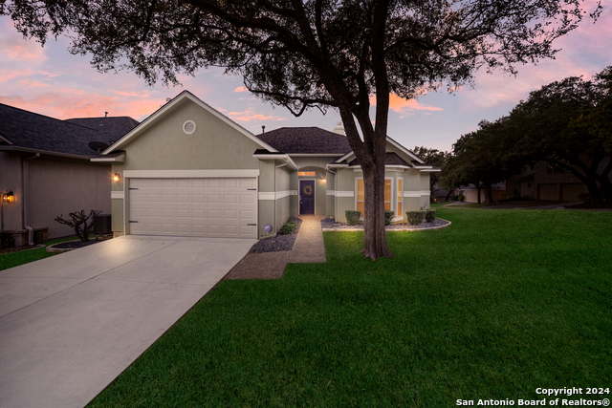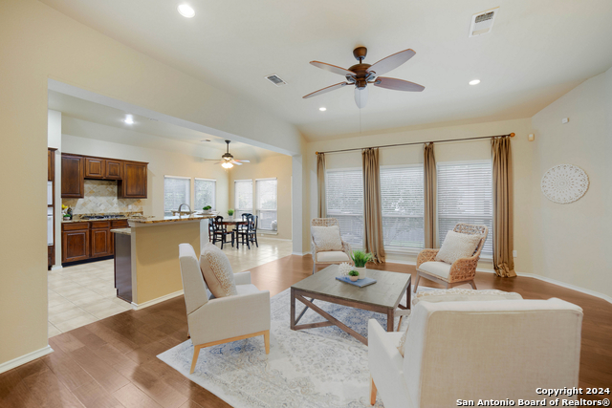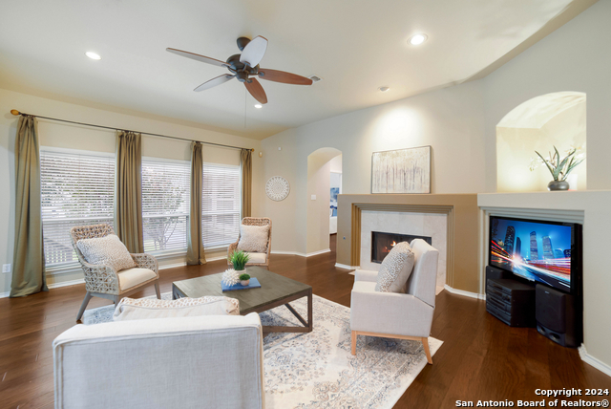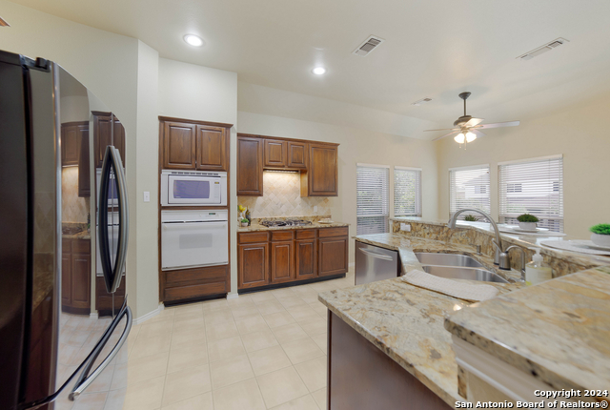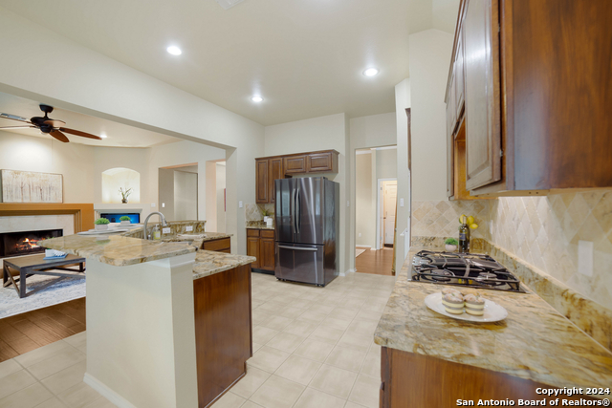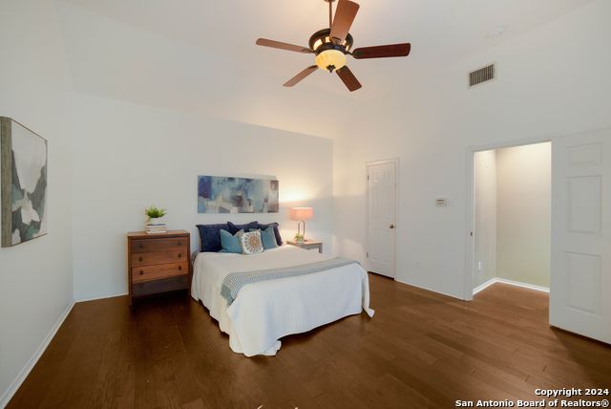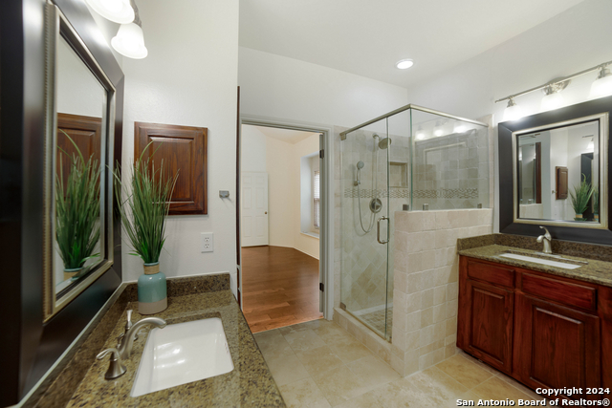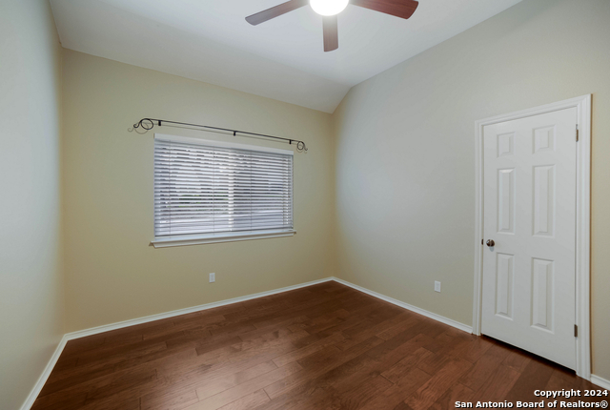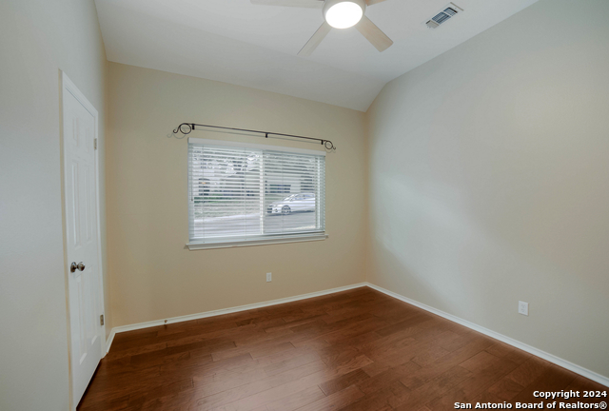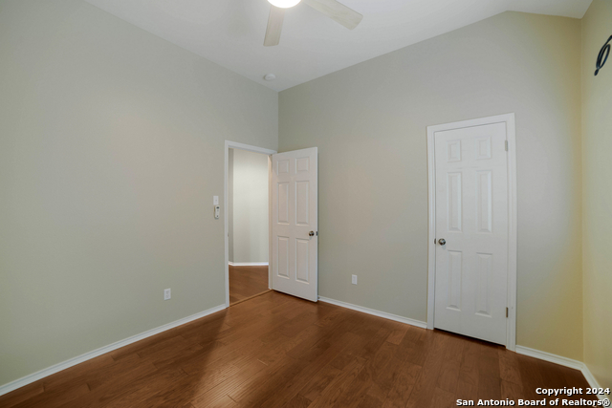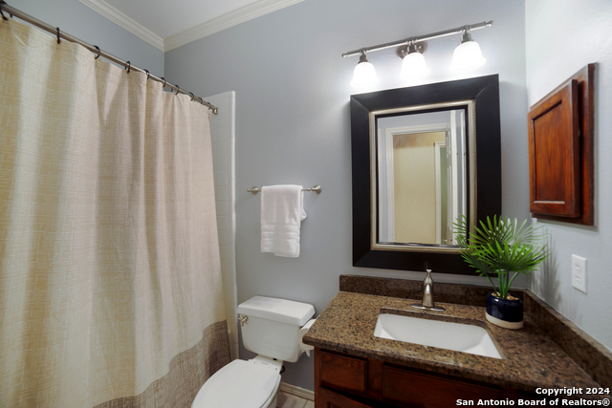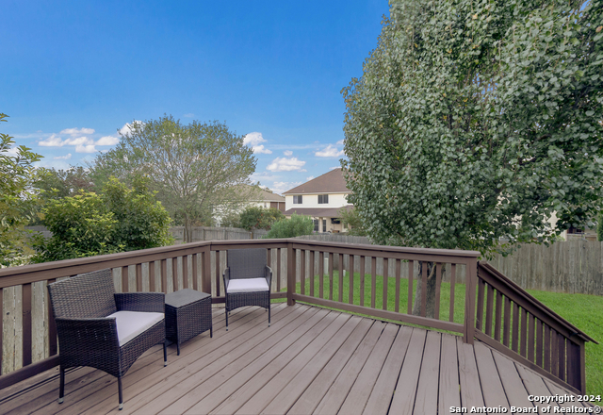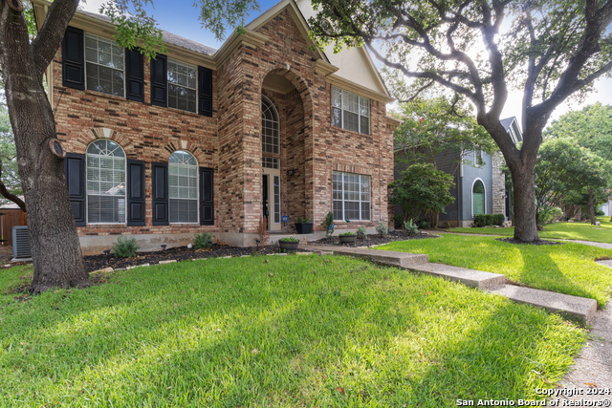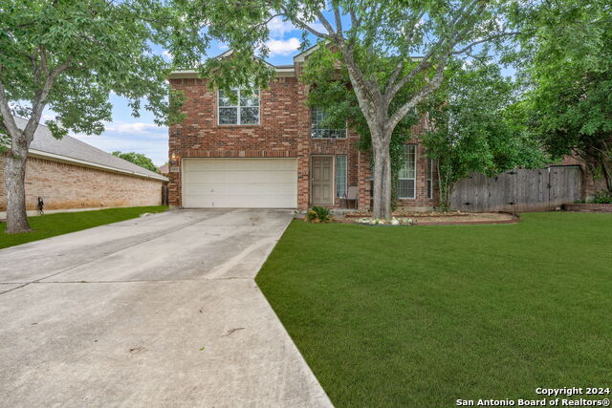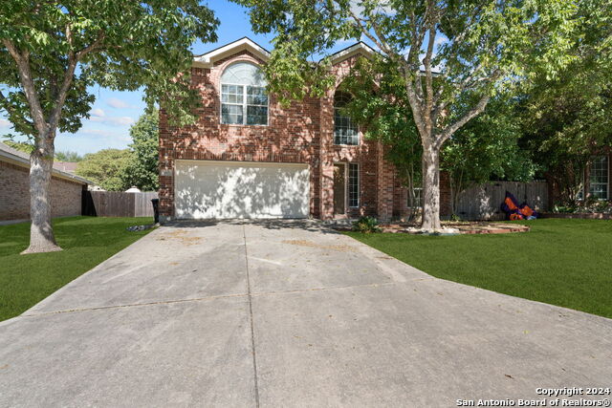11 Greta Dr , San Antonio, TX 78248
Property Photos
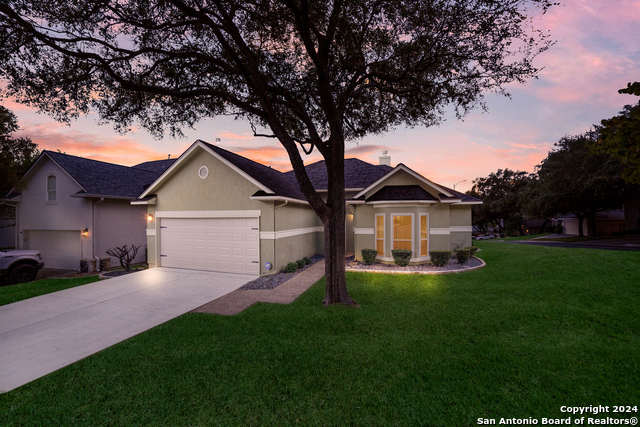
Would you like to sell your home before you purchase this one?
Priced at Only: $435,000
For more Information Call:
Address: 11 Greta Dr , San Antonio, TX 78248
Property Location and Similar Properties
- MLS#: 1820320 ( Single Residential )
- Street Address: 11 Greta Dr
- Viewed: 46
- Price: $435,000
- Price sqft: $217
- Waterfront: No
- Year Built: 1996
- Bldg sqft: 2004
- Bedrooms: 4
- Total Baths: 2
- Full Baths: 2
- Garage / Parking Spaces: 2
- Days On Market: 83
- Additional Information
- County: BEXAR
- City: San Antonio
- Zipcode: 78248
- Subdivision: Rosewood Gardens
- District: North East I.S.D
- Elementary School: Huebner
- Middle School: Eisenhower
- High School: Churchill
- Provided by: Keller Williams Legacy
- Contact: Kristen Schramme
- (210) 482-9094

- DMCA Notice
-
DescriptionWelcome to this perfect single story retreat in the coveted Rosewood Gardens! This 4 bedroom, 2 bathroom gem combines convenience, comfort, and classic charm, making it a wonderful fit for families or anyone seeking a peaceful, spacious home. Nestled in a prime location, this home places you near Loop 410, Blanco Road, and I 10, so commuting and getting around town is a breeze. Whether it's running errands, finding entertainment, or grabbing a bite to eat, you'll have plenty of options nearby with a variety of restaurants, shopping centers, parks, and medical facilities all within a short distance. As you step inside, you're welcomed by rich hardwood floors that extend throughout the social areas and bedrooms, adding warmth and elegance to the home's open and inviting layout. The family room is a highlight, featuring a cozy fireplace, perfect for intimate gatherings, lazy weekends, or hosting friends and family. This home also includes a dedicated dining room, a wonderful touch that offers a formal space for meals and special occasions, a feature that's increasingly rare in today's open concept floor plans. Notice the carpet free environment, easy maintenance! Sitting on a corner lot, this property offers an extra layer of privacy and space, allowing for more outdoor possibilities. The gated community provides both security and a peaceful ambiance, making it a great choice for anyone looking to settle into a safe and welcoming environment. Welcome Home!
Payment Calculator
- Principal & Interest -
- Property Tax $
- Home Insurance $
- HOA Fees $
- Monthly -
Features
Building and Construction
- Apprx Age: 28
- Builder Name: Unknown
- Construction: Pre-Owned
- Exterior Features: 4 Sides Masonry, Stucco
- Floor: Carpeting, Ceramic Tile, Wood
- Foundation: Slab
- Kitchen Length: 14
- Roof: Composition
- Source Sqft: Appsl Dist
Land Information
- Lot Description: Corner, Cul-de-Sac/Dead End
- Lot Improvements: Street Paved
School Information
- Elementary School: Huebner
- High School: Churchill
- Middle School: Eisenhower
- School District: North East I.S.D
Garage and Parking
- Garage Parking: Two Car Garage
Eco-Communities
- Energy Efficiency: Ceiling Fans
- Water/Sewer: Water System, Sewer System
Utilities
- Air Conditioning: One Central
- Fireplace: One, Living Room, Gas
- Heating Fuel: Natural Gas
- Heating: Central
- Utility Supplier Elec: CPS
- Utility Supplier Gas: CPS
- Utility Supplier Grbge: City of SA
- Utility Supplier Sewer: SAWS
- Utility Supplier Water: SAWS
- Window Coverings: None Remain
Amenities
- Neighborhood Amenities: Controlled Access
Finance and Tax Information
- Days On Market: 66
- Home Owners Association Fee: 154
- Home Owners Association Frequency: Quarterly
- Home Owners Association Mandatory: Mandatory
- Home Owners Association Name: ROSEWOOD GARDEN
- Total Tax: 8077.1
Rental Information
- Currently Being Leased: No
Other Features
- Contract: Exclusive Right To Sell
- Instdir: From 1604 exit for Bitters Rd, turn left onto W Bitters Rd, right onto Huebner Rd, right onto Alsmier Gold, left onto Osiana Dr, left onto Greta Dr, home is on the right
- Interior Features: One Living Area, Separate Dining Room, Eat-In Kitchen, Two Eating Areas, Utility Room Inside, 1st Floor Lvl/No Steps, High Ceilings, Open Floor Plan, Pull Down Storage, Cable TV Available, Laundry Main Level, Walk in Closets
- Legal Desc Lot: 13
- Legal Description: NCB 17857 BLK 7 LOT 13 (ROSEWOOD UT-1 PUD)
- Occupancy: Vacant
- Ph To Show: 210-222-2227
- Possession: Closing/Funding
- Style: One Story
- Views: 46
Owner Information
- Owner Lrealreb: No
Similar Properties
Nearby Subdivisions
Blanco Bluffs
Blanco Bluffs Ne
Brookwood
Cadillac Lake Estates
Canyon Creek Bluff
Churchill Estates
Churchill Forest
Deer Hollow
Deerfield
Edgewater
Inwood
Inwood Estates
Inwood Forest
Inwood Hollow 56
Oakwood
Out/converse
Regency Park
Rosewood Gardens
The Fountains At Dee
The Heights
The Heights Ii
The Park At Deerfield
The Ridge At Deerfield
The Waters At Deerfield

- Antonio Ramirez
- Premier Realty Group
- Mobile: 210.557.7546
- Mobile: 210.557.7546
- tonyramirezrealtorsa@gmail.com


