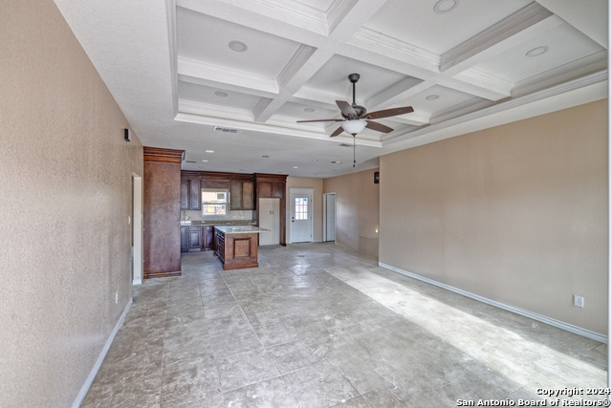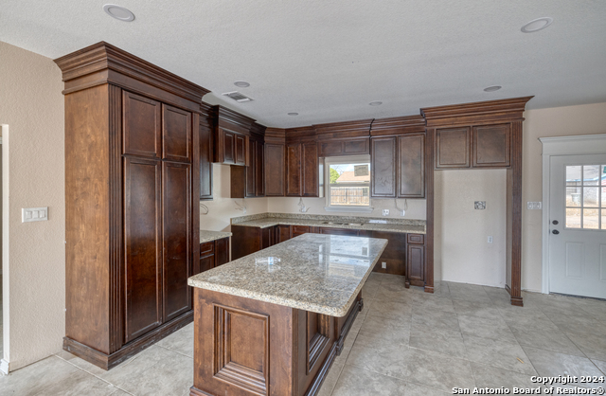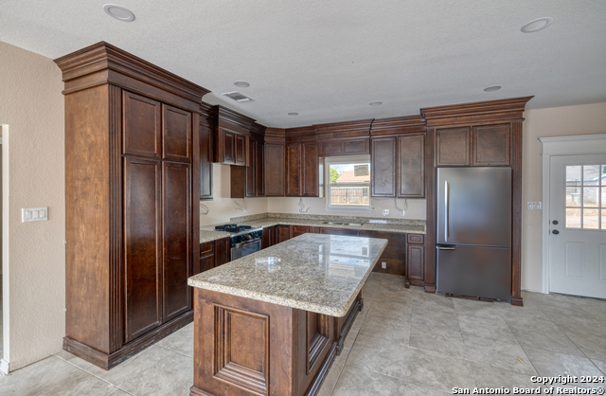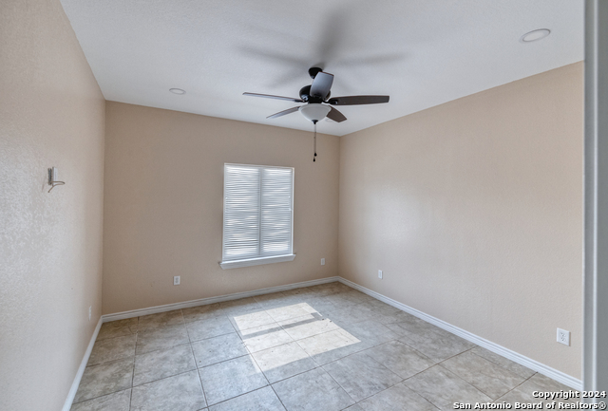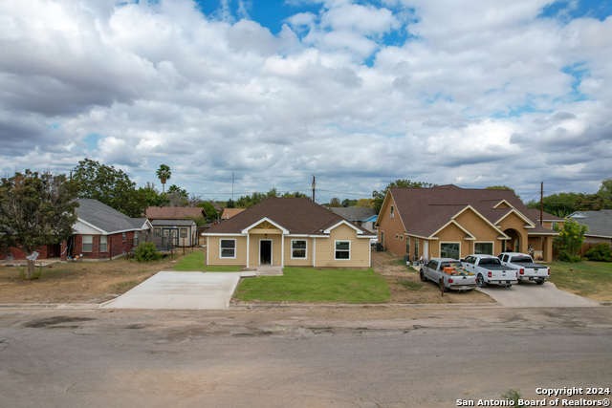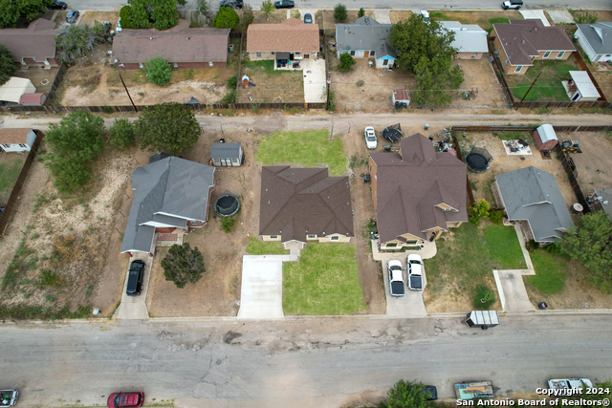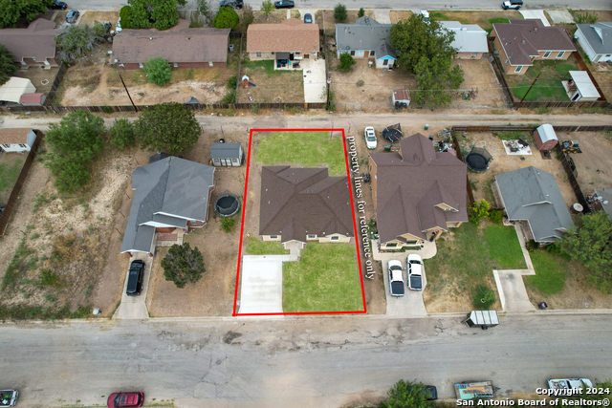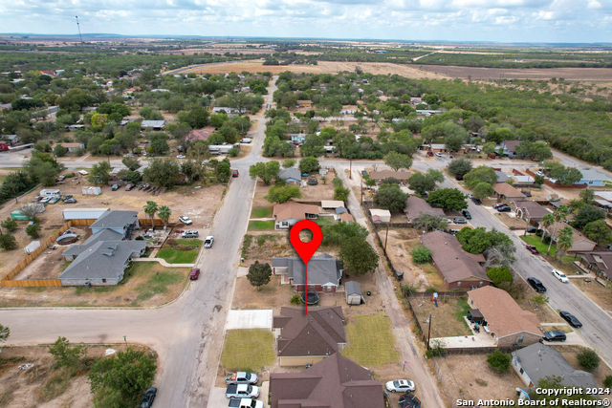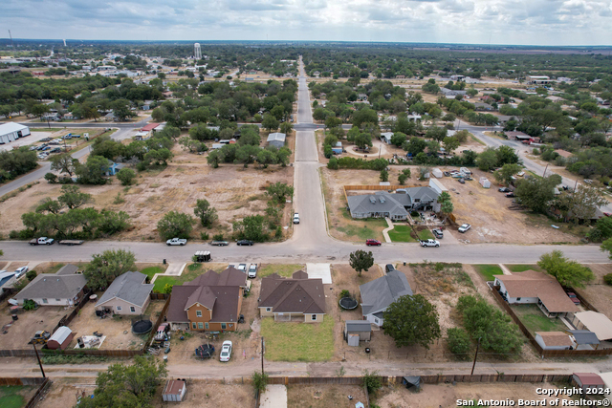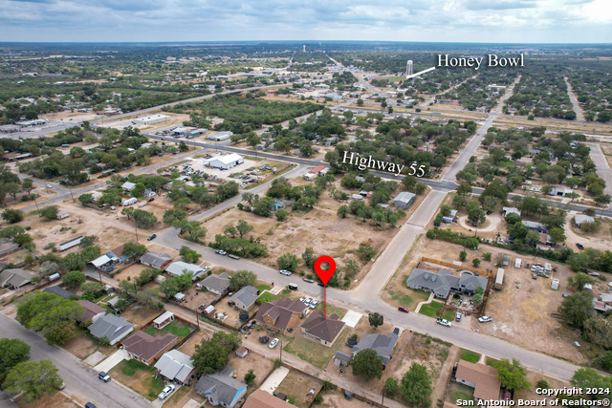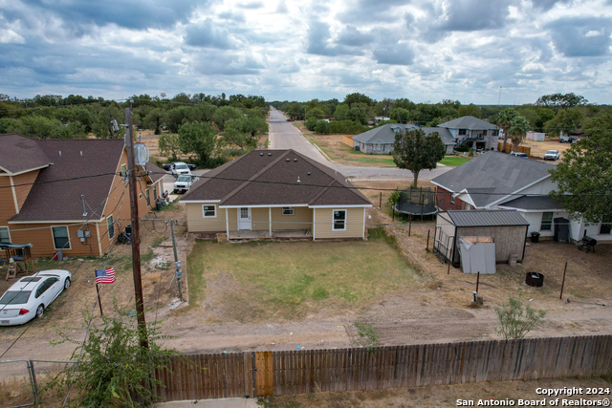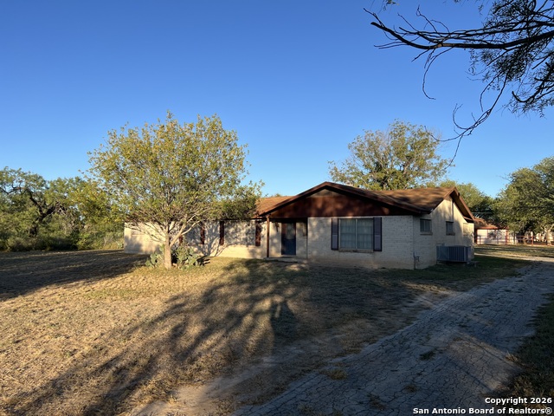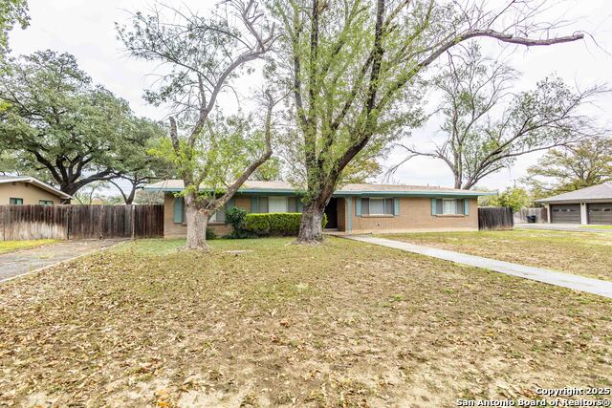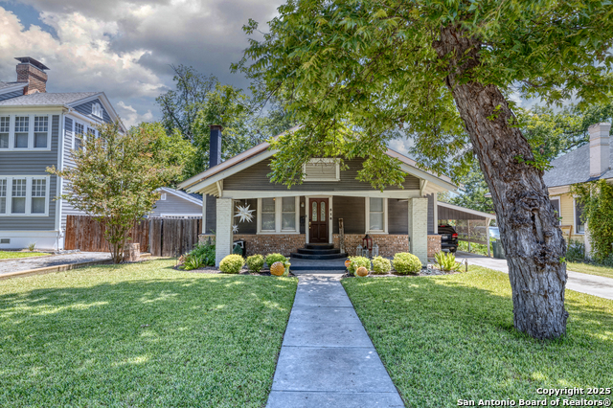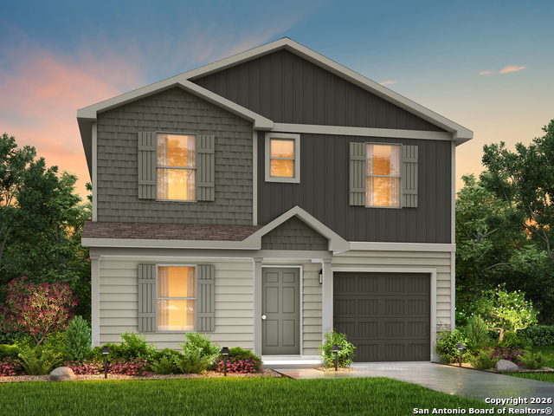144 Brazos St W, Uvalde, TX 78801
Property Photos
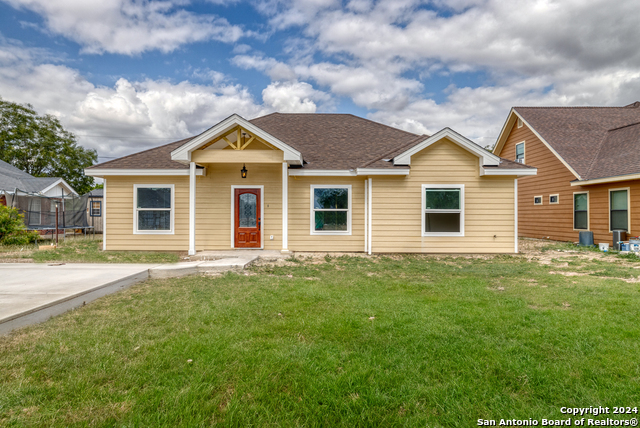
Would you like to sell your home before you purchase this one?
Priced at Only: $289,900
For more Information Call:
Address: 144 Brazos St W, Uvalde, TX 78801
Property Location and Similar Properties
- MLS#: 1820178 ( Single Residential )
- Street Address: 144 Brazos St W
- Viewed: 107
- Price: $289,900
- Price sqft: $182
- Waterfront: No
- Year Built: 2024
- Bldg sqft: 1593
- Bedrooms: 3
- Total Baths: 2
- Full Baths: 2
- Garage / Parking Spaces: 1
- Days On Market: 435
- Additional Information
- County: UVALDE
- City: Uvalde
- Zipcode: 78801
- District: Uvalde CISD
- Elementary School: Uvalde
- Middle School: Uvalde
- High School: Uvalde
- Provided by: The Jennifer Jo Real Estate Broker
- Contact: Jennifer Suarez
- (830) 279-6923

- DMCA Notice
-
DescriptionWelcome to 144 Brazo St!This stunning, new construction home features 3 spacious bedrooms and 2 beautifully designed bathrooms across over 1500 sqft of open living space. From the moment you step inside, you'll be greeted by an inviting open layout with sleek tile flooring, coffered ceilings, and recessed lighting that make a striking first impression.The kitchen is truly a showstopper, showcasing exceptional craftsmanship with custom cabinets, gleaming granite countertops, and a spacious layout perfect for entertaining. The large master suite is designed with style in mind, an expansive walk in closet, and a luxurious en suite bath with premium finishes.Additional highlights include a generously sized laundry room with custom cabinetry for extra storage, as well as two large guest bedrooms offering ample space and comfort. Outside, you'll find alley access, a privacy fence will be installed, and a concrete drive way for two vehicles. This is more than a home it's a statement in modern design and comfort.
Payment Calculator
- Principal & Interest -
- Property Tax $
- Home Insurance $
- HOA Fees $
- Monthly -
Features
Building and Construction
- Builder Name: Ricardo Medina
- Construction: New
- Exterior Features: Wood
- Floor: Ceramic Tile
- Foundation: Slab
- Kitchen Length: 12
- Roof: Composition
- Source Sqft: Bldr Plans
School Information
- Elementary School: Uvalde
- High School: Uvalde
- Middle School: Uvalde
- School District: Uvalde CISD
Garage and Parking
- Garage Parking: None/Not Applicable
Eco-Communities
- Water/Sewer: City
Utilities
- Air Conditioning: One Central
- Fireplace: Not Applicable
- Heating Fuel: Electric
- Heating: Central
- Window Coverings: None Remain
Amenities
- Neighborhood Amenities: None
Finance and Tax Information
- Days On Market: 389
- Home Faces: South
- Home Owners Association Mandatory: None
- Total Tax: 521
Other Features
- Contract: Exclusive Right To Sell
- Instdir: From N Getty St turn left onto Antonio St then a right onto Bowie st home will be straight ahead.
- Interior Features: One Living Area
- Legal Description: 14100 VANHAM SUBDIVISION LOT 7 BLK 4
- Ph To Show: 8302796923
- Possession: Closing/Funding
- Style: One Story
- Views: 107
Owner Information
- Owner Lrealreb: No
Similar Properties
Nearby Subdivisions
(uza05) Cat_a_uvalde_rural_5
0
A0309 Abstract 0309 Survey 73
B C
Bohme
Briar Court
Burns
Campbell
Carr
Culpepper
East Uvalde
Esperanze
Frio Cielo
Ft Clark Courts
Galloway Subdivision
Legend Hills
Leona Acres
Mahaffey
Mahaffey Acres
N/a
Na
North Uvalde Subdivision
Oak Meadows
Old Town
Out
Out/uvalde
Out/uvalde Co.
Parman
Parman Place
Rio Nueces
Rio Seco
Rossington Hamilton
Shook
Southern
Stanley Wilson
Sunrise Subdivision
The Park
Trumar Subdivision
Uvalde
Uvalde Estate
Uvalde Estates
Vanham
Wilson
Windsong

- Antonio Ramirez
- Premier Realty Group
- Mobile: 210.557.7546
- Mobile: 210.557.7546
- tonyramirezrealtorsa@gmail.com



