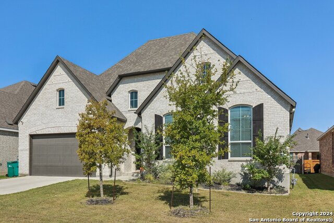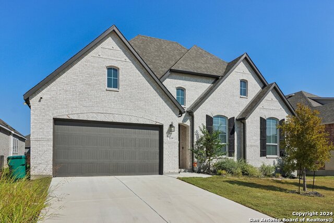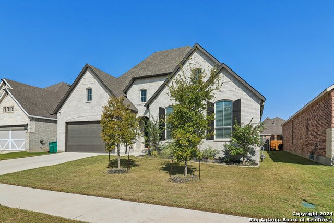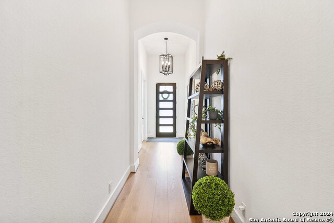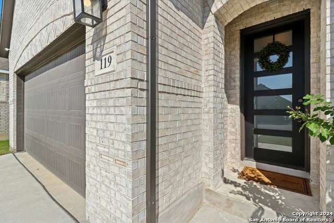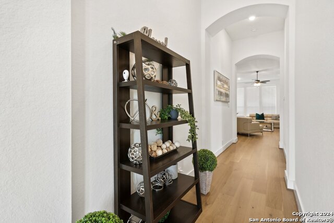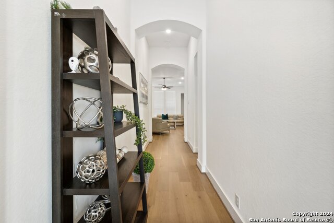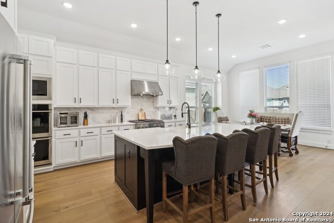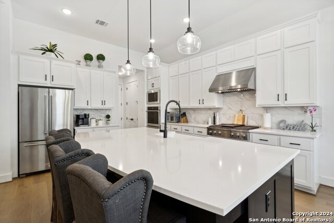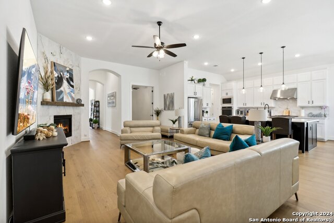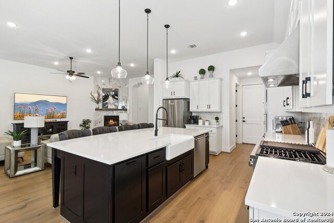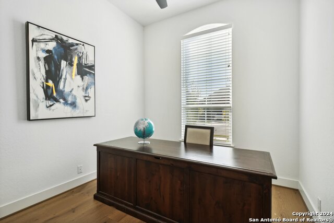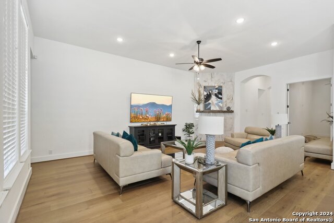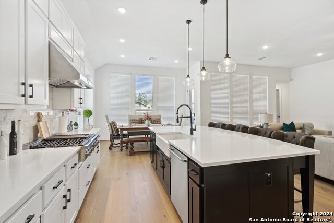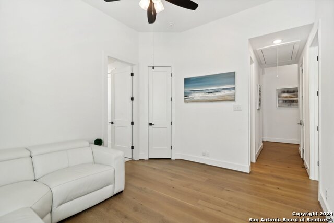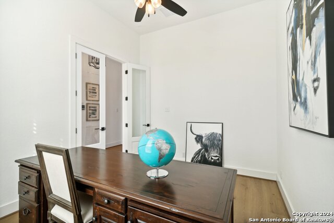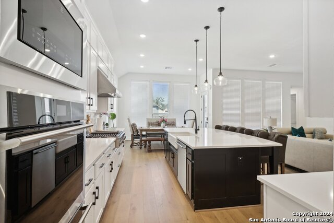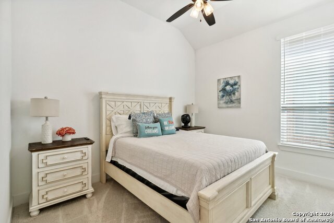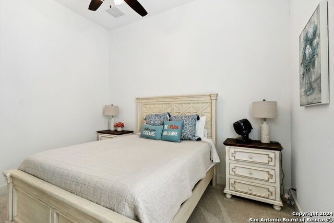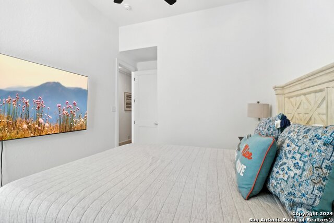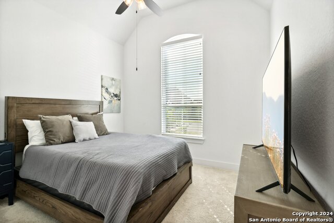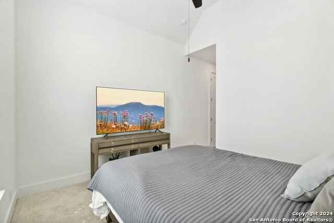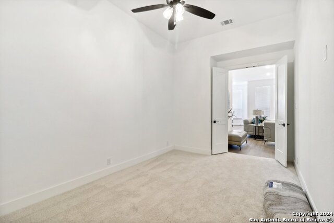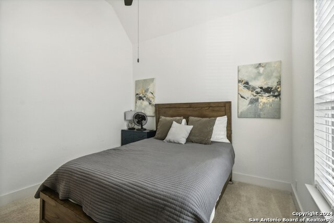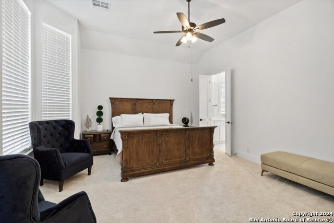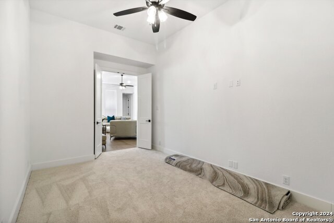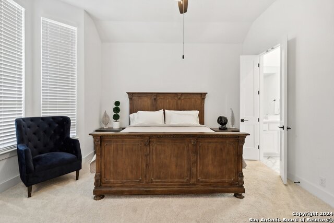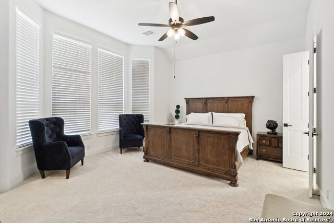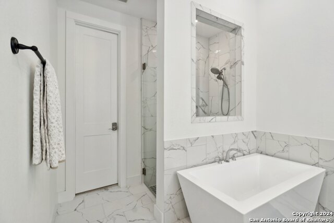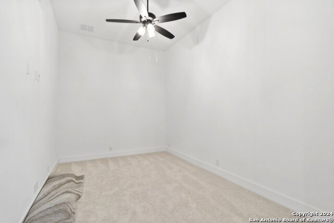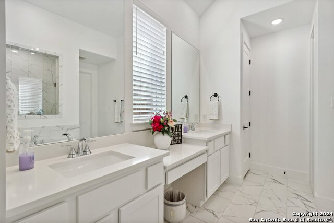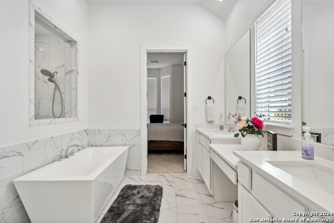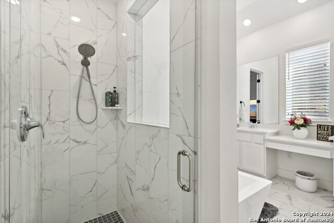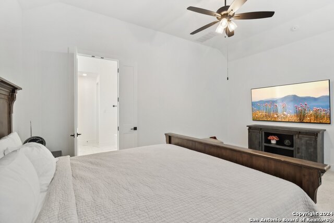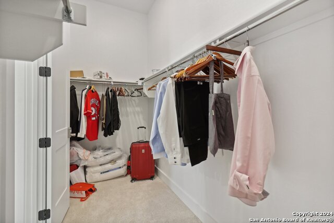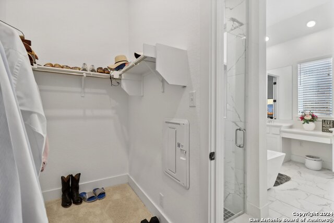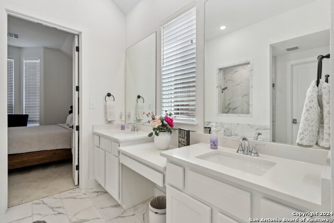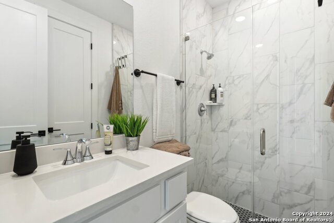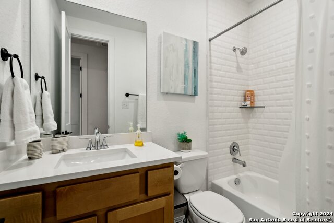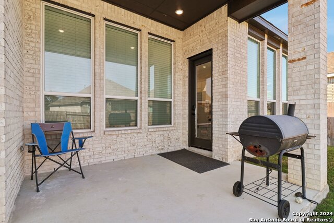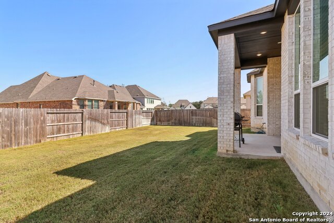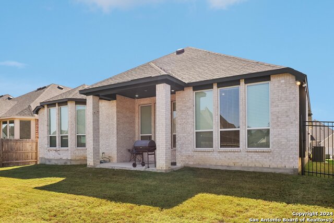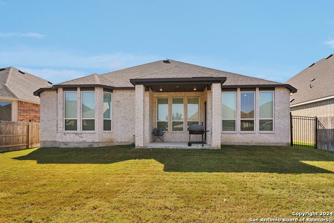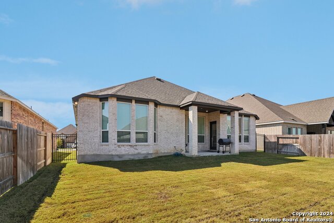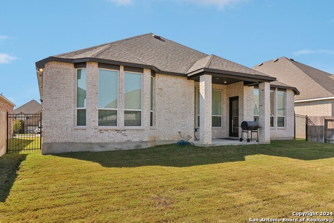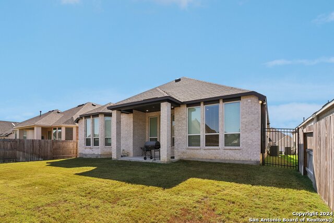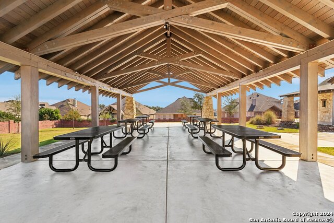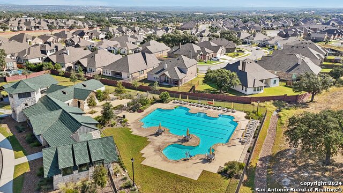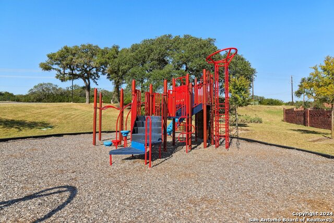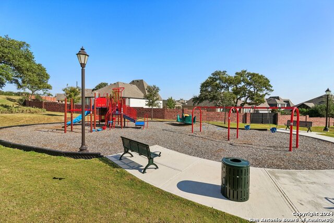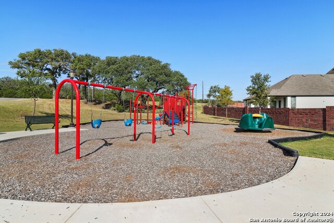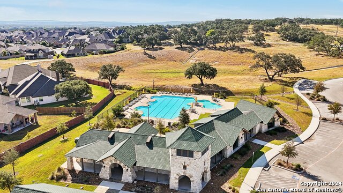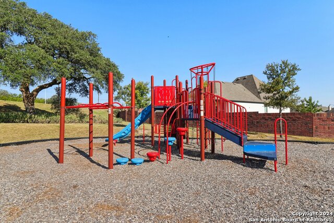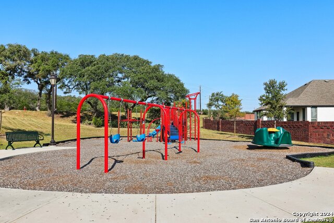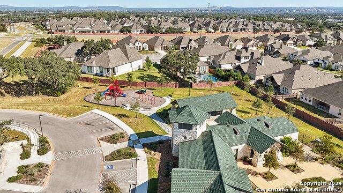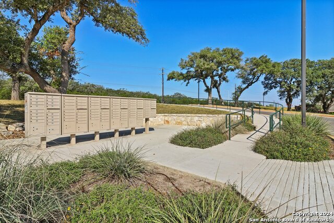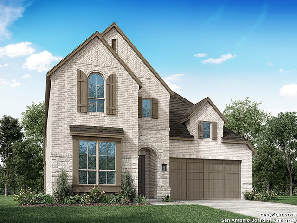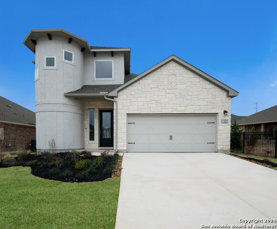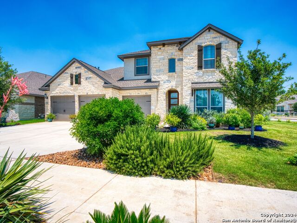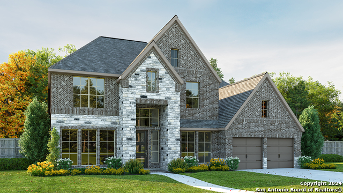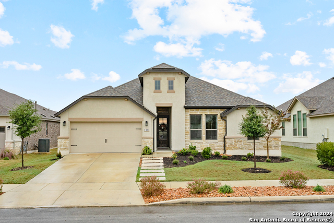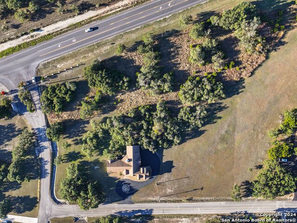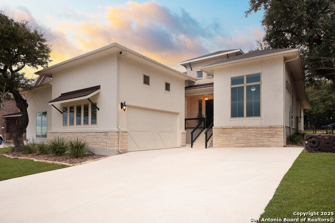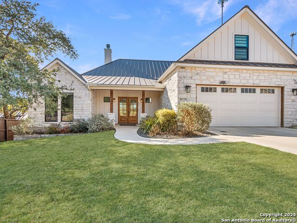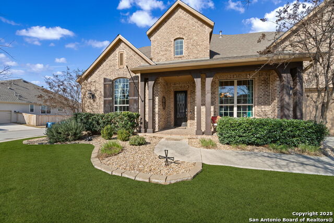119 Huntwick Dr, Boerne, TX 78006
Property Photos
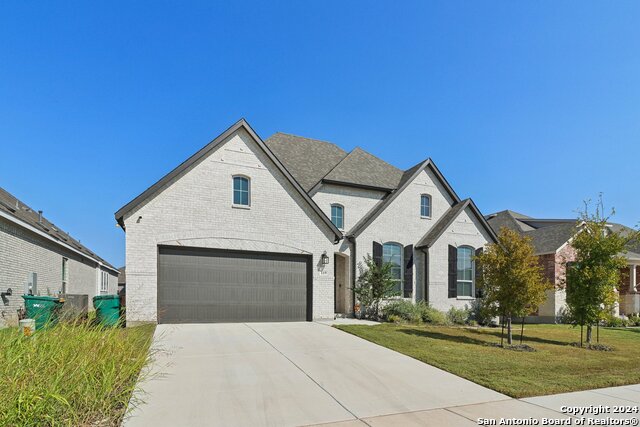
Would you like to sell your home before you purchase this one?
Priced at Only: $680,000
For more Information Call:
Address: 119 Huntwick Dr, Boerne, TX 78006
Property Location and Similar Properties
- MLS#: 1820131 ( Single Residential )
- Street Address: 119 Huntwick Dr
- Viewed: 194
- Price: $680,000
- Price sqft: $231
- Waterfront: No
- Year Built: 2022
- Bldg sqft: 2948
- Bedrooms: 3
- Total Baths: 4
- Full Baths: 3
- 1/2 Baths: 1
- Garage / Parking Spaces: 2
- Days On Market: 305
- Additional Information
- County: KENDALL
- City: Boerne
- Zipcode: 78006
- Subdivision: Regent Park
- District: Boerne
- Elementary School: Kendall
- Middle School: Boerne S
- Provided by: Keller Williams City-View
- Contact: Serapio Rodriguez
- (830) 719-1667

- DMCA Notice
-
DescriptionWith a thoughtfully designed open floor plan, this home seamlessly blends style and functionality. It features a versatile lifestyle room situated between two secondary bedrooms, perfect for relaxation or work. The kitchen is a chef's dream, fully equipped with a gas cooktop, a spacious island, and built in stainless steel appliances. The primary bedroom offers a cozy bay window seating area, while the spa like master bath invites you to unwind with a luxurious freestanding tub. Experience the perfect blend of comfort and elegance in this exceptional home!
Payment Calculator
- Principal & Interest -
- Property Tax $
- Home Insurance $
- HOA Fees $
- Monthly -
Features
Building and Construction
- Builder Name: Highland Homes
- Construction: Pre-Owned
- Exterior Features: 4 Sides Masonry
- Floor: Ceramic Tile, Wood
- Foundation: Slab
- Kitchen Length: 11
- Roof: Composition
- Source Sqft: Appsl Dist
School Information
- Elementary School: Kendall Elementary
- Middle School: Boerne Middle S
- School District: Boerne
Garage and Parking
- Garage Parking: Two Car Garage
Eco-Communities
- Water/Sewer: City
Utilities
- Air Conditioning: One Central
- Fireplace: One, Family Room, Mock Fireplace
- Heating Fuel: Natural Gas
- Heating: Central
- Window Coverings: All Remain
Amenities
- Neighborhood Amenities: Pool, Clubhouse, Park/Playground, Jogging Trails, Bike Trails
Finance and Tax Information
- Days On Market: 250
- Home Faces: South
- Home Owners Association Fee: 920
- Home Owners Association Frequency: Annually
- Home Owners Association Mandatory: Mandatory
- Home Owners Association Name: GREAT AMERICAN COMPANIES
- Total Tax: 5950
Rental Information
- Currently Being Leased: No
Other Features
- Block: 13
- Contract: Exclusive Right To Sell
- Instdir: From La Cantera:. Head north on I-10 W 11.9 mi . Take exit 543 toward Scenic Loop Rd, Cascade Caverns Rd . Left onto Scenic Loop Rd . Right at the 1st cross street onto Frontage Rd 0.3 mi . Left onto Regent Dr 0.2 mi . Left onto Balmoral Place.
- Interior Features: Three Living Area, Liv/Din Combo, Island Kitchen, Study/Library, Game Room, Media Room, High Ceilings, Open Floor Plan, Walk in Closets, Attic - Pull Down Stairs
- Legal Description: REGENT PARK UNIT 4 BLK 13 LOT 5, .182 ACRES
- Miscellaneous: Virtual Tour
- Occupancy: Vacant, Owner
- Ph To Show: (830)7191667
- Possession: Before Closing, Closing/Funding, Negotiable
- Style: One Story, Contemporary
- Views: 194
Owner Information
- Owner Lrealreb: No
Similar Properties
Nearby Subdivisions
(cobcentral) City Of Boerne Ce
Acres North
Anaqua Springs Ranch
Balcones Creek
Bent Tree
Bentwood
Bisdn
Bluegrass
Boerne
Boerne Heights
Brentwood
Caliza Reserve
Champion Heights
Champion Heights - Kendall Cou
Chaparral Creek
Cheevers
Cibolo Crossing
City
Cordillera Ranch
Corley Farms
Country Bend
Coveney Ranch
Creekside
Creekside Place
Cypress Bend On The Guadalupe
Deep Hollow
Diamond Ridge
Dietert
Dove Country Farm
Dresden Wood
Dresden Wood 1
Durango Reserve
Eastland Terr/boerne
English Oaks
Esperanza
Esperanza - Kendall County
Esser Addition
Estancia
Evergreen Courts
Fox Falls
Friendly Hills
Garden Creek Ii
George's Ranch
George's Ranch - Adeline
Greco Bend
Harnisch Baer
Harnisch & Baer
High Point Ranch Subdivision
Hillview
Indian Acres
Indian Creek Acres
Indian Hills
Indian Springs
Irons & Gates Addition
Irons & Grahams Addition
K-bar-m Ranch
Kendall Creek Estates
Kendall Oaks
Kendall Woods
Kendall Woods Estate
Kendall Woods Estates
Kernaghan Addition
Lake Country
Lakeside Acres
Limestone Ranch
Menger Springs
Miralomas Garden Homes Unit 1
Miralomas The Reserve
Moosehead Manor
Mountain Laurel Heights
Mountain S F
N/a
Na
Nollkamper Subdivision
None
Not In Defined
Not In Defined Subdivision
Oak Forest
Oak Park
Oak Park Addition
Oak Retreat
Out/kendall
Out/kendall Co.
Pecan Spring Ranch
Pecan Springs
Platten Creek
Pleasant Valley
Randy Addition
Ranger Creek
Regency At Esperanza
Regency At Esperanza - Flamenc
Regency At Esperanza - Sardana
Regency At Esperanza - Zambra
Regency At Esperanza Sardana
Regent Park
Ridge At Tapatio
River Mountain Ranch
River View
Rolling Acres
Rosewood Gardens
Sabinas Creek Ranch
Sabinas Creek Ranch Phase 1
Sabinas Creek Ranch Phase 2
Saddlehorn
Sage Oaks
Scenic Crest
Schertz Addition
Serenity Oaks Estates
Shadow Valley Ranch
Shoreline Park
Silver Hills
Sonderland
Southern Oaks
Sparkling Springs Ra
Springs Of Cordillera Ranch
Sundance Ranch
Sunrise
Tapatio Springs
The Bristow Of Upper Balcones
The Crossing
The Crossing At Kenberg
The Crossing Mountain Creek
The Ranches At Creekside
The Reserve At Saddlehorn
The Villas At Hampton Place
The Woods Of Boerne Subdivisio
The Woods Of Frederick Creek
Toll Brothers At George's Ranc
Trails Of Herff Ranch
Trailwood
Village Oaks
Waterstone
Waterstone On The Guadalupe
Windwood Es
Windwood Estates
Woods Of Frederick Creek
Woodside Village

- Antonio Ramirez
- Premier Realty Group
- Mobile: 210.557.7546
- Mobile: 210.557.7546
- tonyramirezrealtorsa@gmail.com




