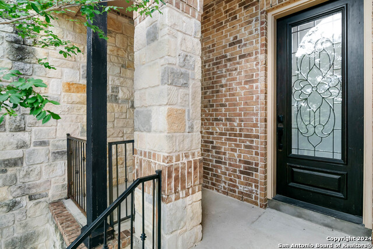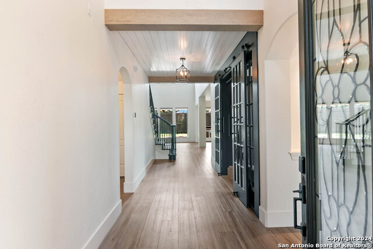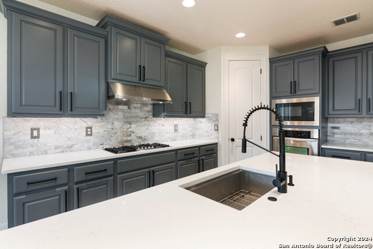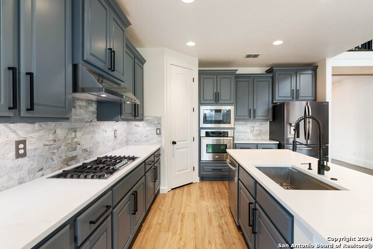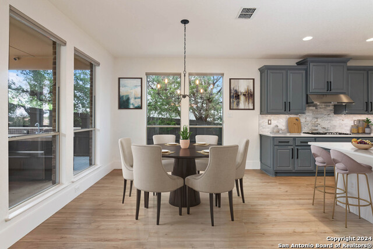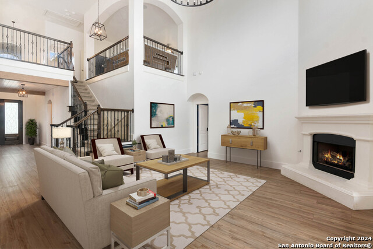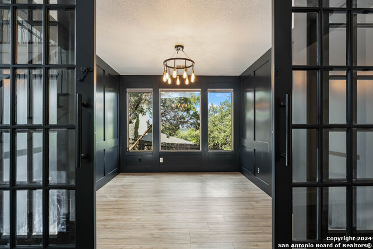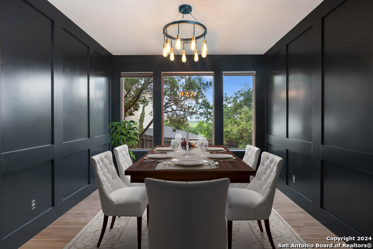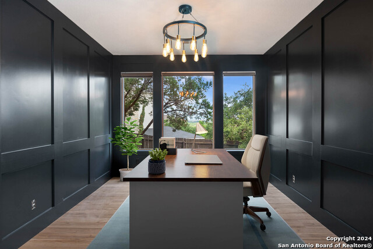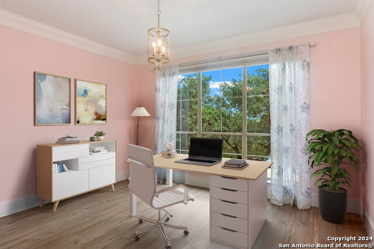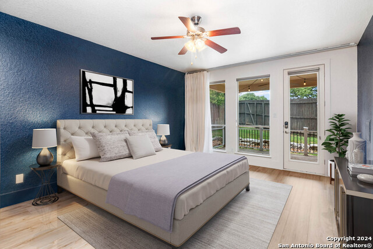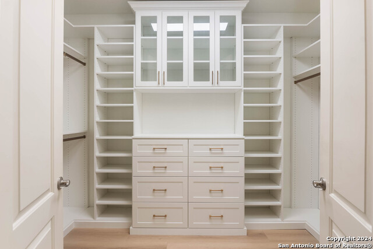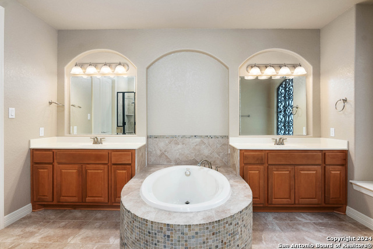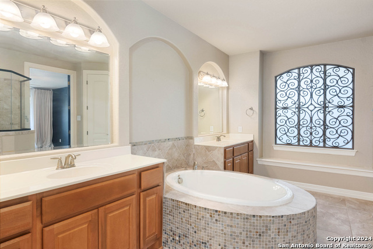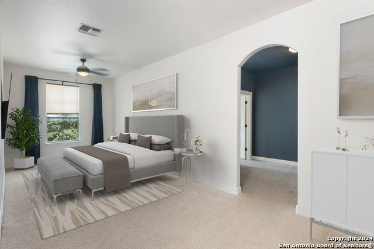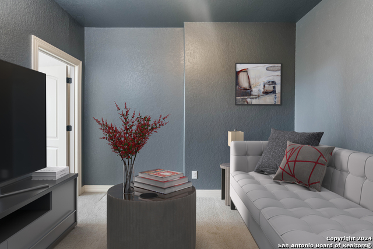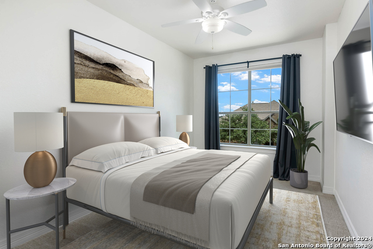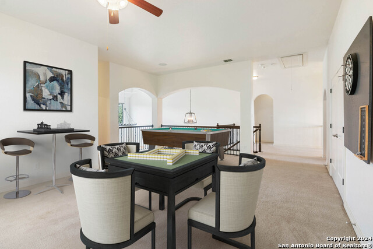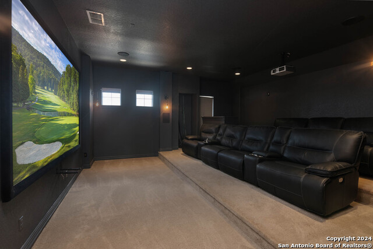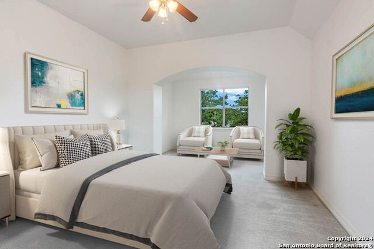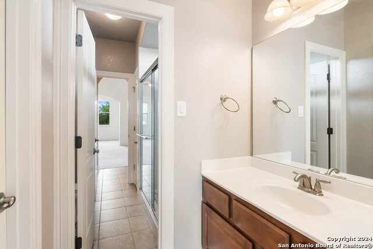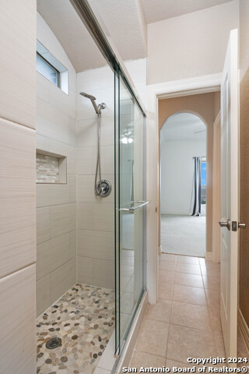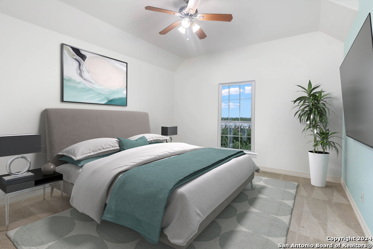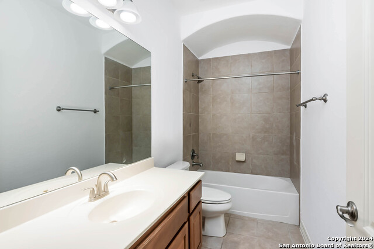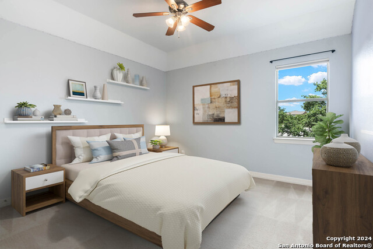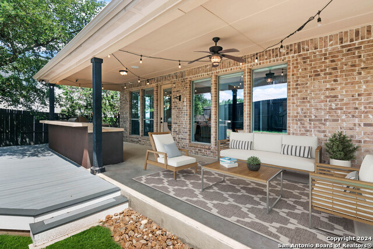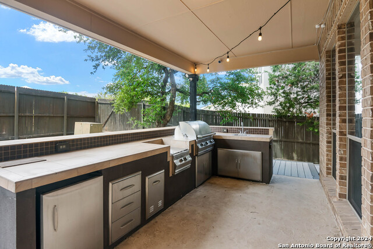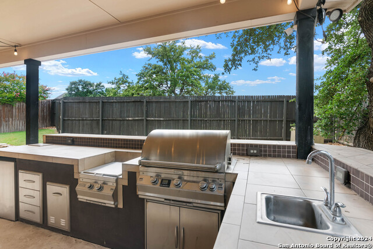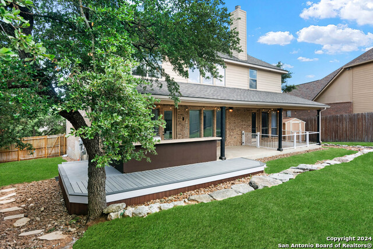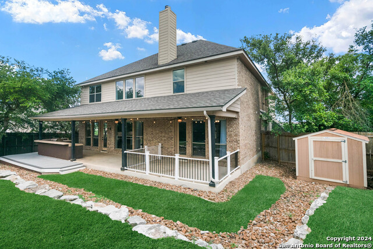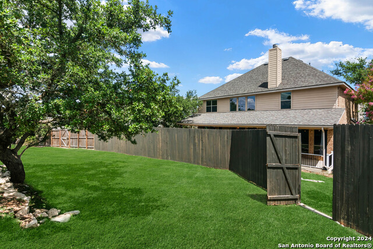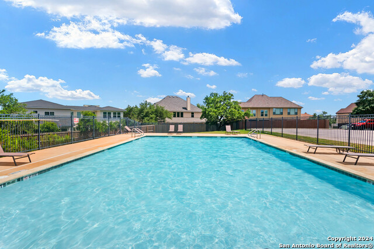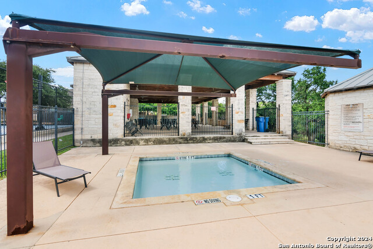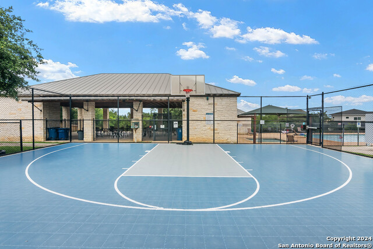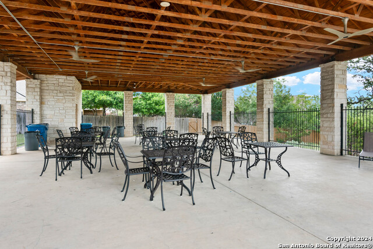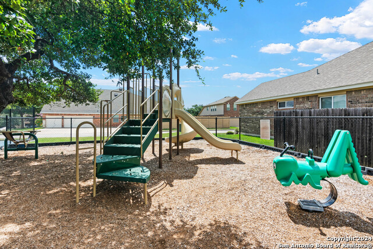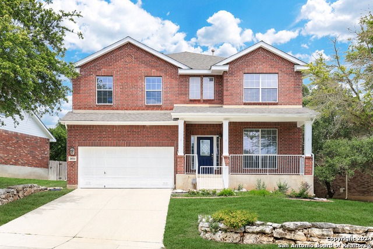1607 Sun Mountain, San Antonio, TX 78258
Property Photos
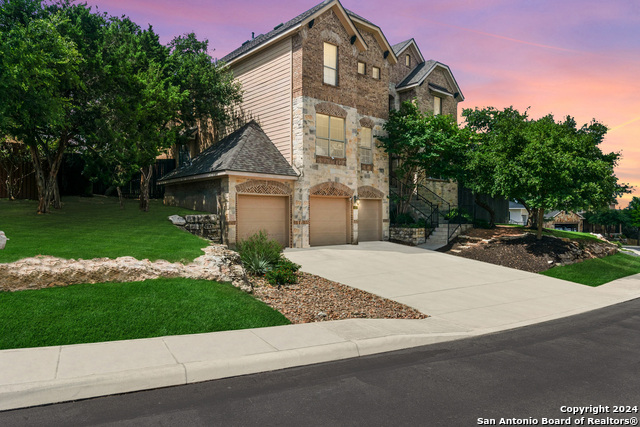
Would you like to sell your home before you purchase this one?
Priced at Only: $670,000
For more Information Call:
Address: 1607 Sun Mountain, San Antonio, TX 78258
Property Location and Similar Properties
- MLS#: 1820113 ( Single Residential )
- Street Address: 1607 Sun Mountain
- Viewed: 60
- Price: $670,000
- Price sqft: $149
- Waterfront: No
- Year Built: 2008
- Bldg sqft: 4488
- Bedrooms: 4
- Total Baths: 4
- Full Baths: 3
- 1/2 Baths: 1
- Garage / Parking Spaces: 3
- Days On Market: 84
- Additional Information
- County: BEXAR
- City: San Antonio
- Zipcode: 78258
- Subdivision: Mountain Lodge
- District: North East I.S.D
- Elementary School: Tuscany Heights
- Middle School: Tejeda
- High School: Johnson
- Provided by: Keller Williams Legacy
- Contact: Taryn Brooks
- (210) 373-4375

- DMCA Notice
-
DescriptionWelcome to your exceptional residence at 1607 Sun Mountain, where luxury and comfort harmonize in the coveted Mountain Lodge Subdivision. This stunning 4,496 Sq ft home boasts soaring 20 foot ceilings that bathe the space in natural light, highlighting exquisite designer finishes and meticulous attention to detail. Two versatile bonus rooms on the first floor can be utilized as additional bedrooms, offering unparalleled flexibility to suit your lifestyle needs. A new roof was installed in June 2024, providing added value and peace of mind. The chef's kitchen has been thoughtfully updated, showcasing beautiful cabinetry, striking quartz countertops, a marble backsplash, and a sleek vent hood positioned above the 5 burner gas range. The first floor encompasses the primary suite and multiple dining and living areas, perfectly balancing relaxation and entertainment needs. On the upper level, a generous game room flows into a state of the art media room with a premium sound system, projector, and 130 inch screen for an unrivaled cinematic experience. Step into your backyard sanctuary with modern Trex decking and a sleek outdoor kitchen designed for entertaining guests and enjoying effortless relaxation.1607 Sun Mountain epitomizes luxury living, blending comfort, sophistication, and entertainment. With access to acclaimed NEISD schools, this rare property fulfills all your home desires. Don't miss the opportunity to turn this dream home into your reality!
Payment Calculator
- Principal & Interest -
- Property Tax $
- Home Insurance $
- HOA Fees $
- Monthly -
Features
Building and Construction
- Apprx Age: 16
- Builder Name: Mercedes
- Construction: Pre-Owned
- Exterior Features: Brick, 4 Sides Masonry
- Floor: Carpeting, Ceramic Tile, Other
- Foundation: Slab
- Kitchen Length: 15
- Other Structures: Shed(s)
- Roof: Composition
- Source Sqft: Appsl Dist
Land Information
- Lot Description: Cul-de-Sac/Dead End, 1/4 - 1/2 Acre
- Lot Improvements: Street Paved, Curbs, Street Gutters, Sidewalks, Streetlights
School Information
- Elementary School: Tuscany Heights
- High School: Johnson
- Middle School: Tejeda
- School District: North East I.S.D
Garage and Parking
- Garage Parking: Three Car Garage, Attached
Eco-Communities
- Energy Efficiency: Programmable Thermostat, Ceiling Fans
- Water/Sewer: Water System, Sewer System
Utilities
- Air Conditioning: Two Central
- Fireplace: One
- Heating Fuel: Natural Gas
- Heating: Central, 2 Units
- Recent Rehab: Yes
- Utility Supplier Elec: CPS ENERGY
- Utility Supplier Gas: CPS ENERGY
- Utility Supplier Grbge: REPUBLIC
- Utility Supplier Sewer: SAWS
- Utility Supplier Water: SAWS
- Window Coverings: All Remain
Amenities
- Neighborhood Amenities: Controlled Access, Pool, Park/Playground, Basketball Court
Finance and Tax Information
- Days On Market: 161
- Home Owners Association Fee: 175
- Home Owners Association Frequency: Quarterly
- Home Owners Association Mandatory: Mandatory
- Home Owners Association Name: MOUNTAIN LODGE
- Total Tax: 12343.98
Rental Information
- Currently Being Leased: No
Other Features
- Block: 22
- Contract: Exclusive Right To Sell
- Instdir: 281*Wilderness Oak*Left on Alpine Lodge*Right on Heavens Peak*Left on Misty Peak*Left on Sun Mountain
- Interior Features: Three Living Area, Separate Dining Room, Eat-In Kitchen, Island Kitchen, Breakfast Bar, Walk-In Pantry, Study/Library, Game Room, Media Room, Utility Room Inside, High Ceilings, Open Floor Plan, Laundry Main Level, Laundry Room, Walk in Closets
- Legal Desc Lot: 34
- Legal Description: CB 4926C (MOUNTAIN LODGE UT-6B2/6B3), BLOCK 22 LOT 34 PLAT 9
- Miscellaneous: Virtual Tour
- Occupancy: Owner
- Ph To Show: 210-222-2227
- Possession: Closing/Funding
- Style: Two Story, Traditional
- Views: 60
Owner Information
- Owner Lrealreb: No
Similar Properties
Nearby Subdivisions
Arrowhead
Big Springs
Big Springs On The G
Breezes At Sonterra
Canyon Rim
Canyon View
Canyons At Stone Oak
Champion Springs
Champions Ridge
Coronado - Bexar County
Crescent Oaks
Estates At Champions Run
Gardens Of Sonterra
Heights At Stone Oak
Hidden Canyon - Bexar County
Hills Of Stone Oak
Iron Mountain Ranch
La Cierra At Sonterra
Las Lomas
Meadows Of Sonterra
Mesa Grande
Mesa Verde
Mesas At Canyon Springs
Mount Arrowhead
Mountain Lodge
Mountain Lodge/the Villas At
Oaks At Sonterra
Peak At Promontory
Promontory Pointe
Quarry At Iron Mountain
Remington Heights
Rogers Ranch
Rogers Ranch Ne
Saddle Mountain
Sonterra
Sonterra The Midlands
Sonterra/the Highlands
Sonterrathe Highlands
Stone Mountain
Stone Oak
Stone Oak Meadows
Stone Valley
The Gardens At Greystone
The Hills At Sonterra
The Meadows At Sonterra
The Oaklands
The Park At Hardy Oak
The Pinnacle
The Province/vineyard
The Ridge At Stoneoak
The Summit
The Summit At Stone Oak
The Villages At Stone Oak
The Vineyard
The Waters Of Sonterra
Village In The Hills
Woods At Sonterra

- Antonio Ramirez
- Premier Realty Group
- Mobile: 210.557.7546
- Mobile: 210.557.7546
- tonyramirezrealtorsa@gmail.com


