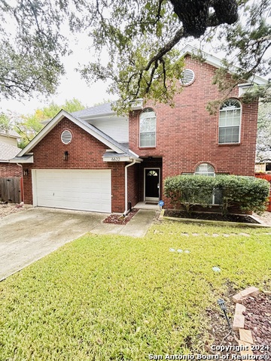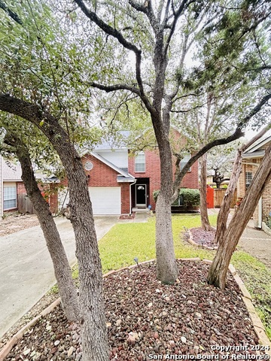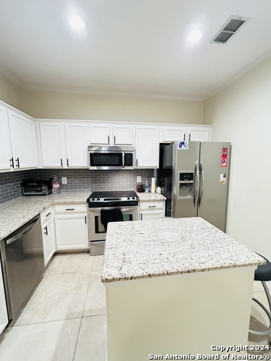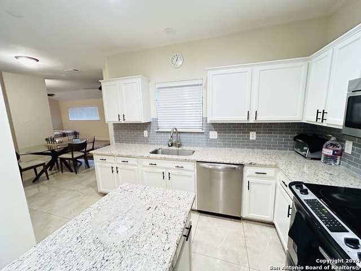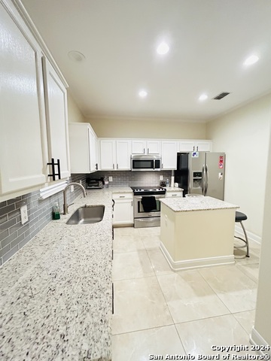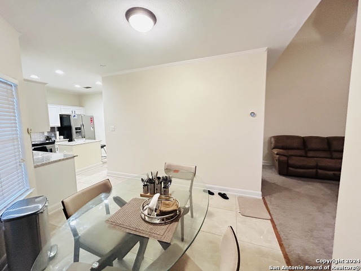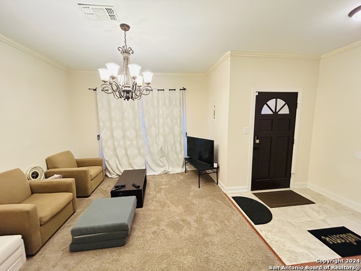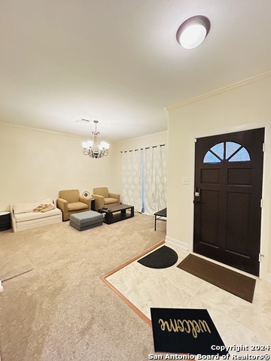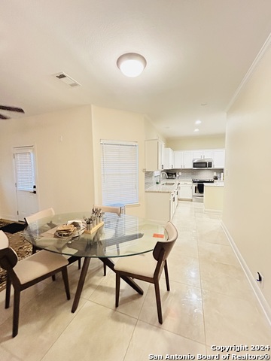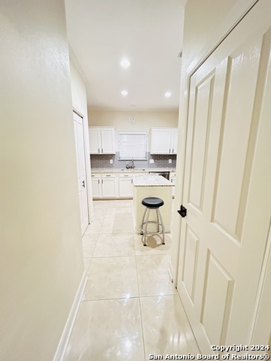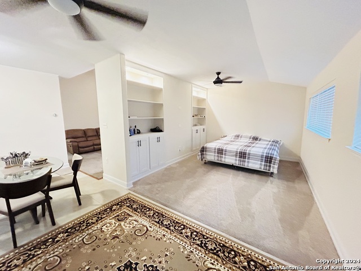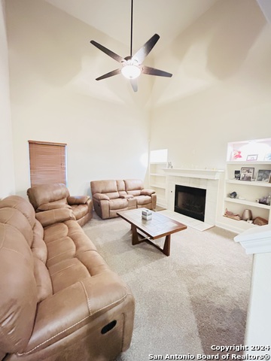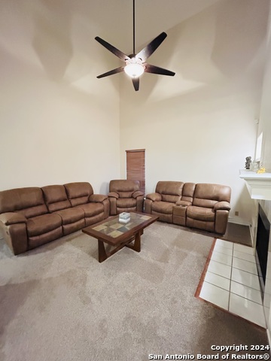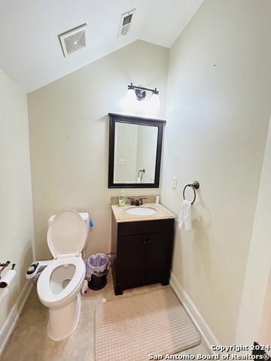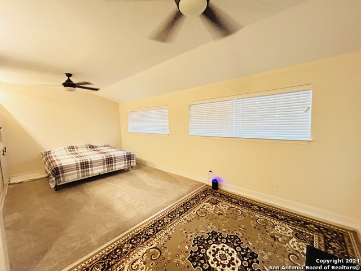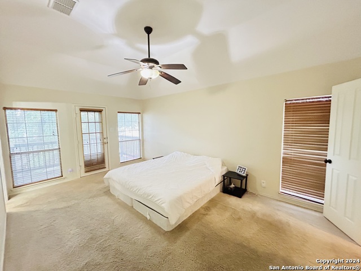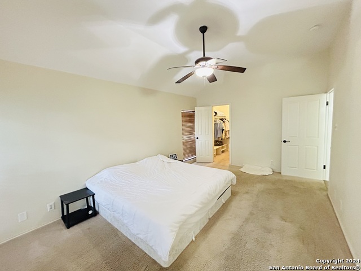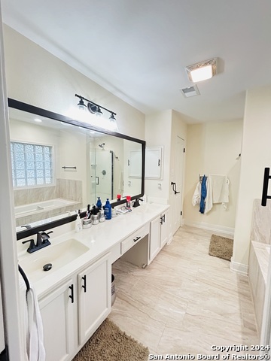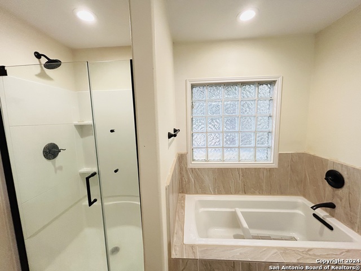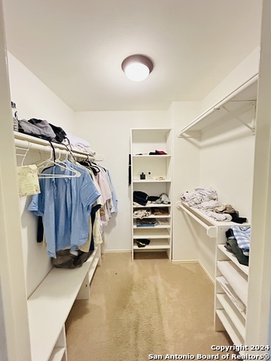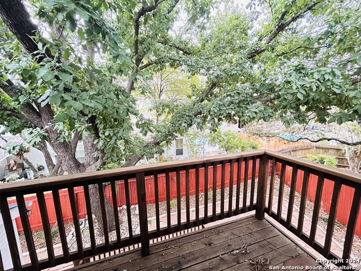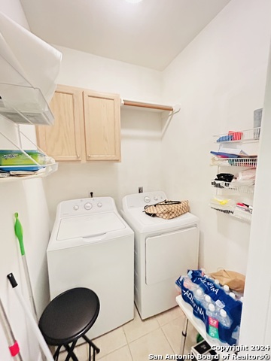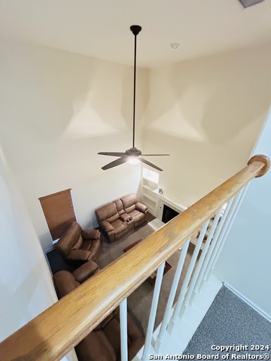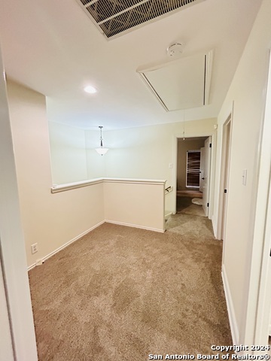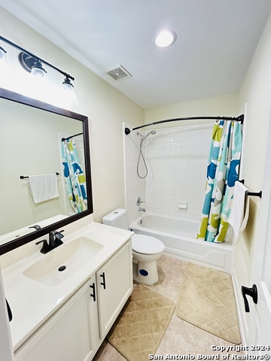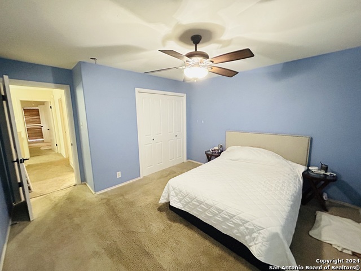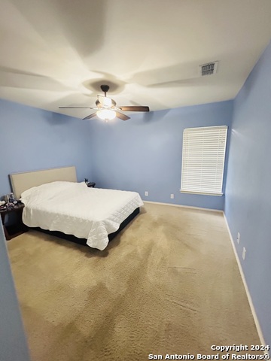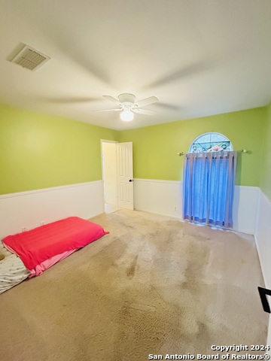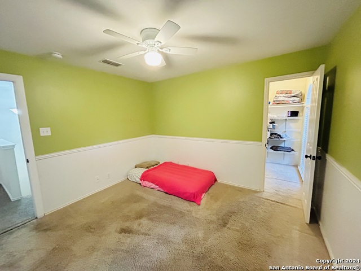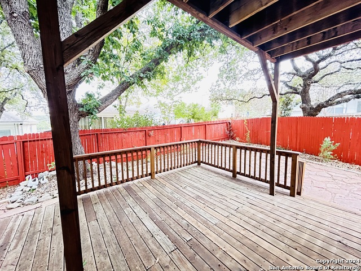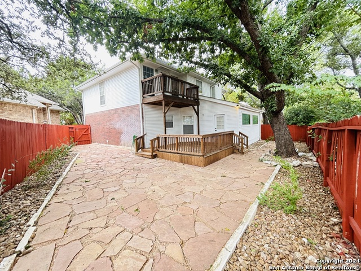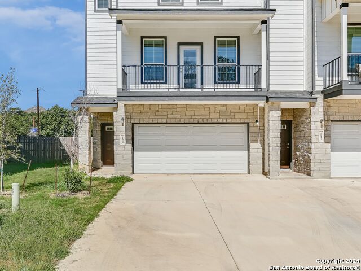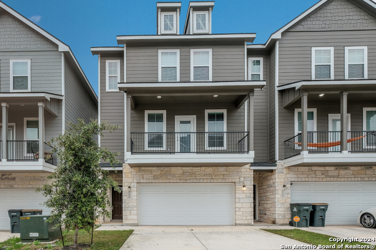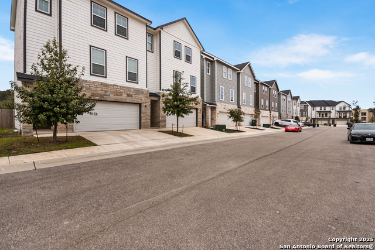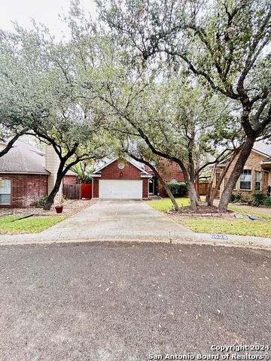6622 Shady Bend, San Antonio, TX 78256
Property Photos
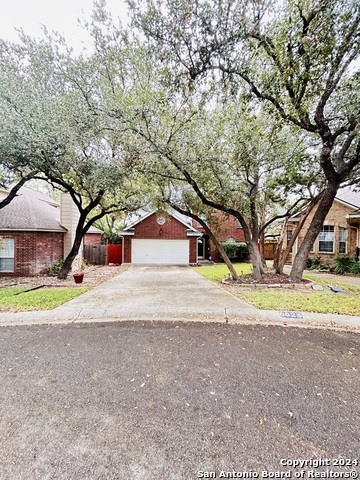
Would you like to sell your home before you purchase this one?
Priced at Only: $2,395
For more Information Call:
Address: 6622 Shady Bend, San Antonio, TX 78256
Property Location and Similar Properties
- MLS#: 1819993 ( Residential Rental )
- Street Address: 6622 Shady Bend
- Viewed: 39
- Price: $2,395
- Price sqft: $1
- Waterfront: No
- Year Built: 1994
- Bldg sqft: 1847
- Bedrooms: 3
- Total Baths: 3
- Full Baths: 2
- 1/2 Baths: 1
- Days On Market: 163
- Additional Information
- County: BEXAR
- City: San Antonio
- Zipcode: 78256
- Subdivision: Crownridge
- District: Northside
- Elementary School: Leon Springs
- Middle School: Rawlinson
- High School: Clark
- Provided by: Cop Properties, LP
- Contact: Todd Cop
- (210) 981-4170

- DMCA Notice
-
DescriptionThis gated community home in the highly desirable neighborhood of Crownridge is located minutes from shopping at The Rim, La Cantera, golf at The Palmer course, or fun at Fiesta Texas. This Garden home has been fresh paint inside and a water softener, comes with refrigerator/freezer, washer and dryer. All siding on home is new and freshly painted. Gutters are new. Master bath and secondary full bath was remodeled less than a year ago. Mature trees and nice backyard for entertaining. Has two living areas including one with 18 foot ceiling and fireplace, the other has custom shelves and large windows. Beautifully updated island kitchen with marble floors, granite countertops, and subway tile backsplash. The master retreat has its own balcony. Square Footage does not include second living area which adds 258 square feet of living space. A total of 2105 square feet not shown on BCAD records. A definite MUST SEE!!
Payment Calculator
- Principal & Interest -
- Property Tax $
- Home Insurance $
- HOA Fees $
- Monthly -
Features
Building and Construction
- Apprx Age: 30
- Exterior Features: 3 Sides Masonry, Siding
- Flooring: Carpeting, Ceramic Tile
- Foundation: Slab
- Kitchen Length: 13
- Roof: Composition
- Source Sqft: Appsl Dist
School Information
- Elementary School: Leon Springs
- High School: Clark
- Middle School: Rawlinson
- School District: Northside
Garage and Parking
- Garage Parking: Two Car Garage, Attached
Eco-Communities
- Water/Sewer: Water System, Sewer System
Utilities
- Air Conditioning: One Central
- Fireplace: One
- Heating Fuel: Electric
- Heating: Central
- Window Coverings: All Remain
Amenities
- Common Area Amenities: Jogging Trail, Playground, BBQ/Picnic, Tennis Court, Sports Court
Finance and Tax Information
- Application Fee: 77.5
- Cleaning Deposit: 100
- Days On Market: 144
- Max Num Of Months: 23
- Pet Deposit: 500
- Security Deposit: 2295
Rental Information
- Tenant Pays: Gas/Electric, Water/Sewer, Yard Maintenance, Garbage Pickup, Renters Insurance Required, Other
Other Features
- Application Form: ONLINE
- Apply At: COPPROPERTIES.COM
- Instdir: I-10/Camp Bullis
- Interior Features: Three Living Area, Separate Dining Room, Two Eating Areas, Island Kitchen, Study/Library, Loft, Utility Room Inside, All Bedrooms Upstairs, High Ceilings, Open Floor Plan, Cable TV Available, High Speed Internet, Laundry Main Level, Walk in Closets
- Legal Description: NCB 34725D LOT 30 WALDEN MEADOWS GARDEN HOMES "IH 10 W/CROWN
- Min Num Of Months: 12
- Miscellaneous: Broker-Manager
- Occupancy: Vacant
- Personal Checks Accepted: No
- Ph To Show: 2102222227
- Restrictions: Smoking Outside Only
- Salerent: For Rent
- Section 8 Qualified: No
- Style: Two Story
- Views: 39
Owner Information
- Owner Lrealreb: No
Similar Properties

- Antonio Ramirez
- Premier Realty Group
- Mobile: 210.557.7546
- Mobile: 210.557.7546
- tonyramirezrealtorsa@gmail.com



