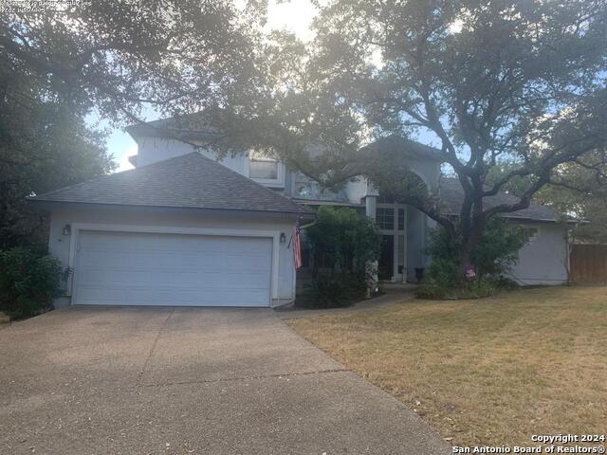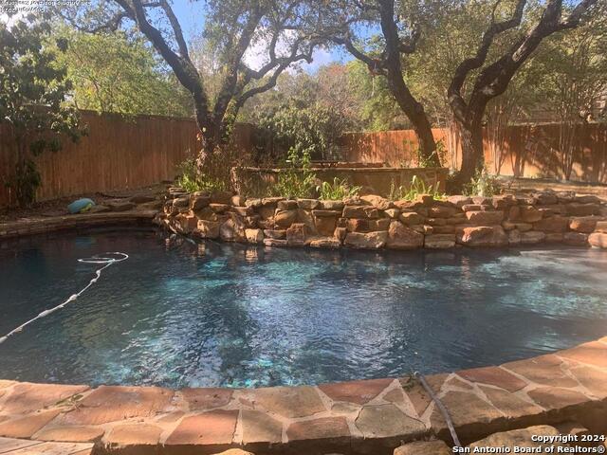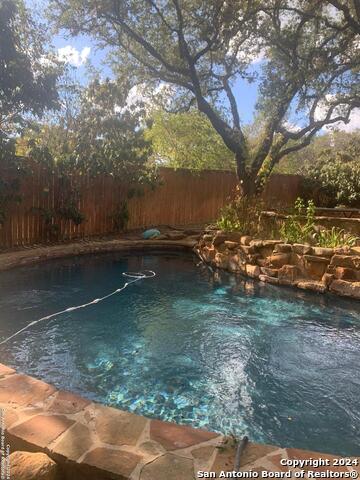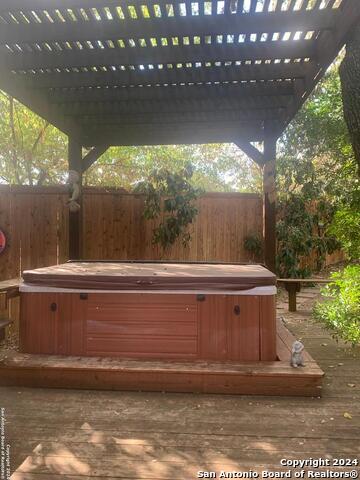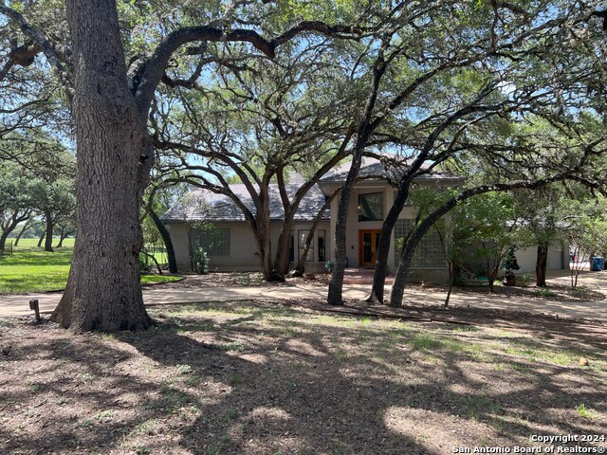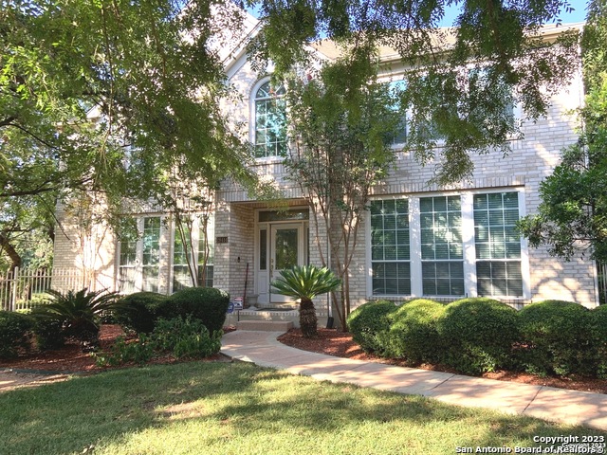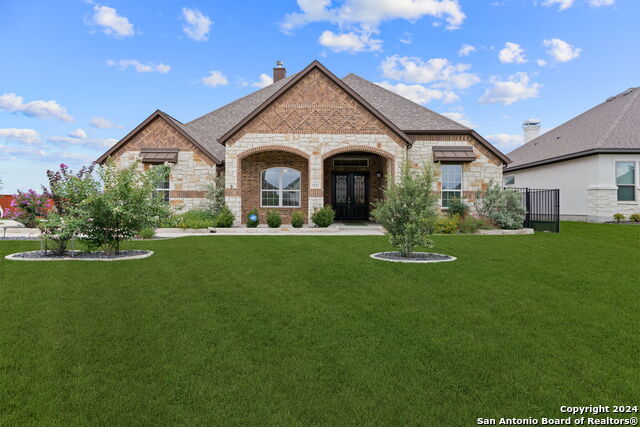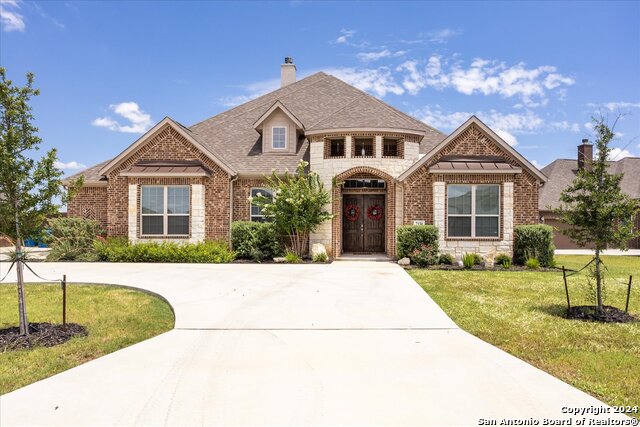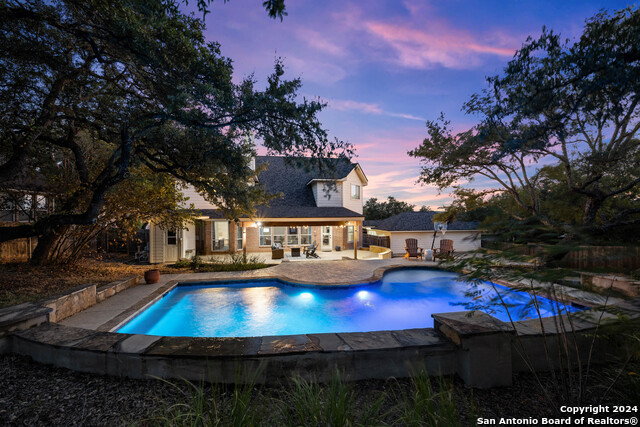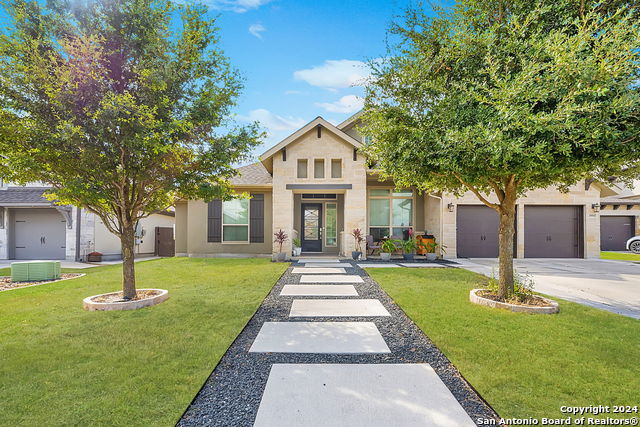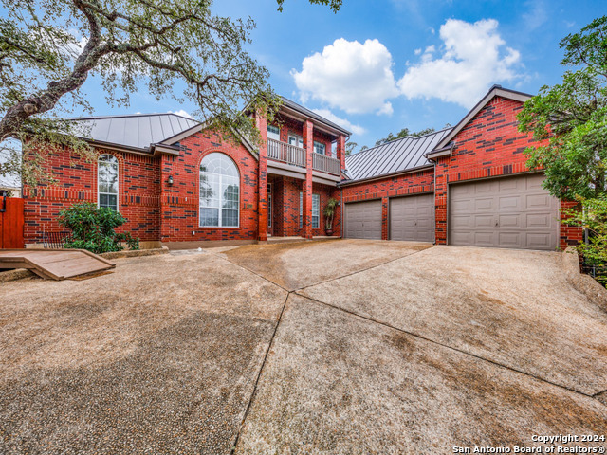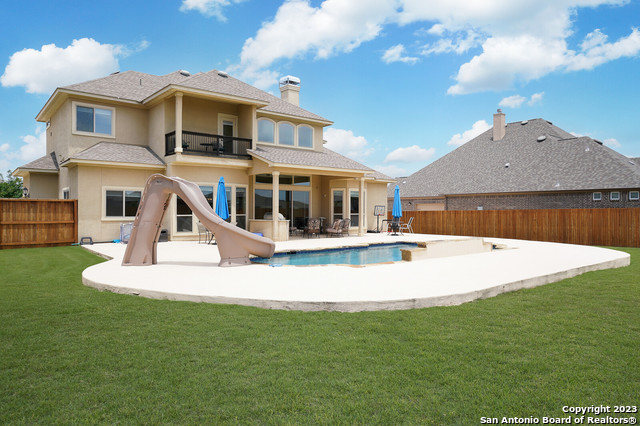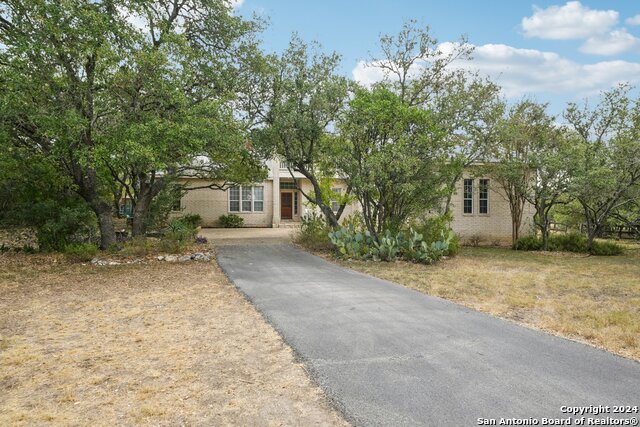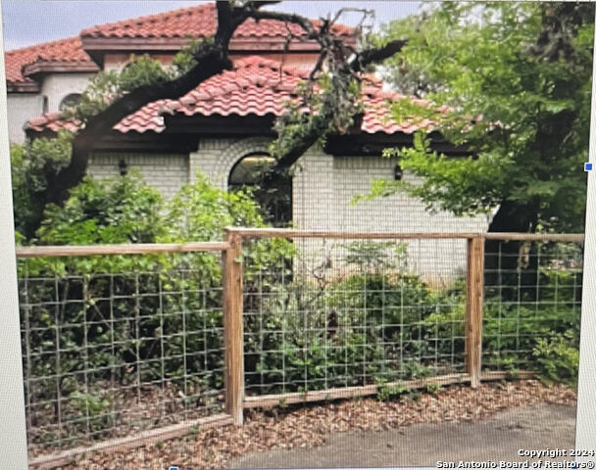8526 Fairway Trace Dr, Fair Oaks Ranch, TX 78015
Property Photos
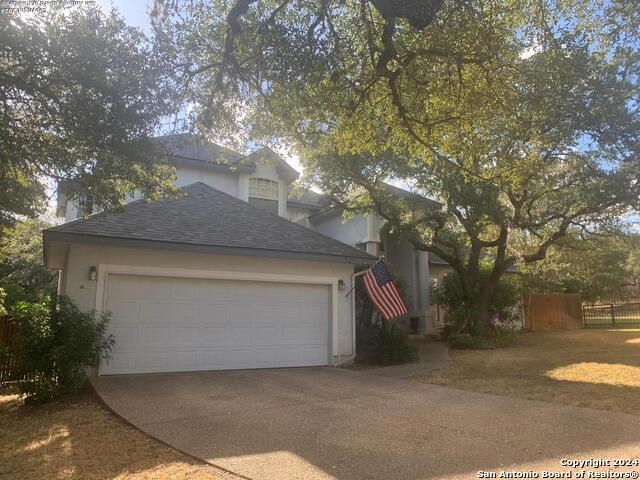
Would you like to sell your home before you purchase this one?
Priced at Only: $750,000
For more Information Call:
Address: 8526 Fairway Trace Dr, Fair Oaks Ranch, TX 78015
Property Location and Similar Properties
- MLS#: 1819946 ( Single Residential )
- Street Address: 8526 Fairway Trace Dr
- Viewed: 18
- Price: $750,000
- Price sqft: $230
- Waterfront: No
- Year Built: 1996
- Bldg sqft: 3254
- Bedrooms: 4
- Total Baths: 4
- Full Baths: 3
- 1/2 Baths: 1
- Garage / Parking Spaces: 2
- Days On Market: 85
- Additional Information
- County: KENDALL
- City: Fair Oaks Ranch
- Zipcode: 78015
- Subdivision: Fair Oaks Ranch
- District: Boerne
- Elementary School: Fair Oaks Ranch
- Middle School: Voss
- High School: Champion
- Provided by: eXp Realty
- Contact: Denise Carswell
- (210) 913-7000

- DMCA Notice
-
DescriptionWonderful family home in the Fairways of Fair Oaks Ranch. This 4 bed 3.5 bath with a study and gameroom is a well designed floorplan. Beautiful backyard oasis with inground pool w/water feature and a hot tub under a pergola and mature trees!!! What a perfect spot for gatherings and entertaining. Great culdesac lot. Downstairs master suite. Private office space. Kitchen is purposed with new appliance package & granite countertops. Roof replaced in 2020. Lots of floored attic storage space. Highly acclaimed Boerne Schools. Conveniently located close to La Cantera and the Rim and USAA. Must join the Country Club to use the amenities. Fair Oaks Golf & Country Club boasts 2 golf courses, tennis & pickle ball courts, dining facilities, pools & fitness center. There is room for everyone here! Come experience Life at the Ranch!
Payment Calculator
- Principal & Interest -
- Property Tax $
- Home Insurance $
- HOA Fees $
- Monthly -
Features
Building and Construction
- Apprx Age: 28
- Builder Name: Prestige Homes
- Construction: Pre-Owned
- Exterior Features: Stucco
- Floor: Carpeting, Ceramic Tile
- Foundation: Slab
- Kitchen Length: 12
- Roof: Composition
- Source Sqft: Appsl Dist
Land Information
- Lot Description: Cul-de-Sac/Dead End, Irregular, 1/4 - 1/2 Acre
- Lot Improvements: Street Paved, Curbs
School Information
- Elementary School: Fair Oaks Ranch
- High School: Champion
- Middle School: Voss Middle School
- School District: Boerne
Garage and Parking
- Garage Parking: Two Car Garage, Attached
Eco-Communities
- Water/Sewer: Water System, Sewer System
Utilities
- Air Conditioning: Two Central, Heat Pump, Zoned
- Fireplace: One, Living Room
- Heating Fuel: Electric
- Heating: Central, Heat Pump, 2 Units
- Recent Rehab: No
- Utility Supplier Elec: CPS
- Utility Supplier Grbge: Frontier
- Utility Supplier Sewer: City of FOR
- Utility Supplier Water: City of FOR
- Window Coverings: Some Remain
Amenities
- Neighborhood Amenities: Pool, Tennis, Golf Course, Clubhouse, Park/Playground, Jogging Trails, Volleyball Court, Bridle Path
Finance and Tax Information
- Days On Market: 40
- Home Owners Association Fee 2: 72
- Home Owners Association Fee: 130
- Home Owners Association Frequency: Annually
- Home Owners Association Mandatory: Mandatory
- Home Owners Association Name: FAIR OAKS RANCH HOA
- Home Owners Association Name2: FAIRWAYS AT FAIR OAKS RANCH OWNERS ASSOCIATION
- Home Owners Association Payment Frequency 2: Annually
- Total Tax: 6419.9
Rental Information
- Currently Being Leased: No
Other Features
- Block: 300
- Contract: Exclusive Right To Sell
- Instdir: From IH 10 take Fair Oaks Parkway 2.2 miles. left onto Hansel Dr. left onto Battle Intense, left onto Fairway Valley left onto Fairway Bluff then left onto Fairway Trace Home is in the culdesac on the left.
- Interior Features: Two Living Area, Liv/Din Combo, Breakfast Bar, Walk-In Pantry, Study/Library, Utility Room Inside, 1st Floor Lvl/No Steps, High Ceilings, Open Floor Plan, Cable TV Available, High Speed Internet, Laundry Main Level, Walk in Closets, Attic - Partially Floored
- Legal Desc Lot: 17
- Legal Description: CB 4708C BLK LOT 17 (BLACKJACK OAKS UT-1)
- Occupancy: Owner
- Ph To Show: 210 913 7000
- Possession: Closing/Funding
- Style: Two Story
- Views: 18
Owner Information
- Owner Lrealreb: No
Similar Properties

- Antonio Ramirez
- Premier Realty Group
- Mobile: 210.557.7546
- Mobile: 210.557.7546
- tonyramirezrealtorsa@gmail.com


