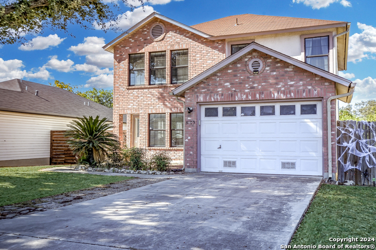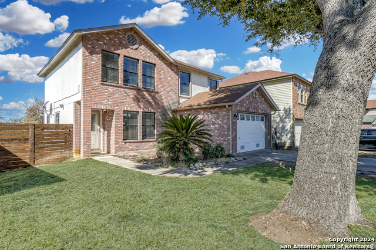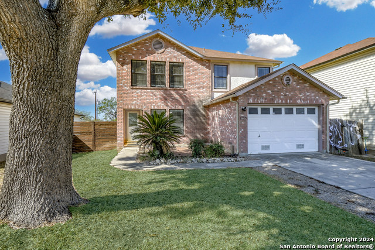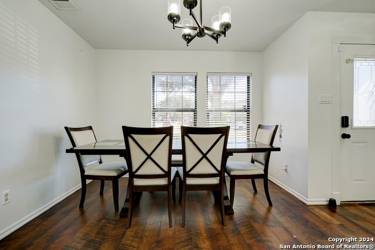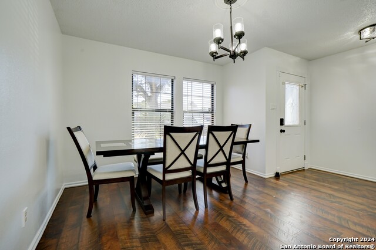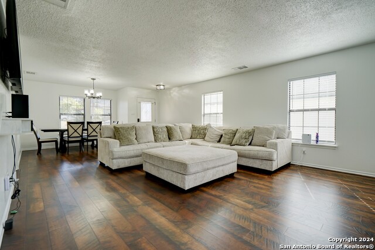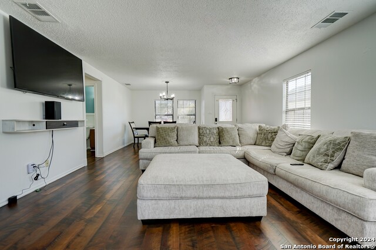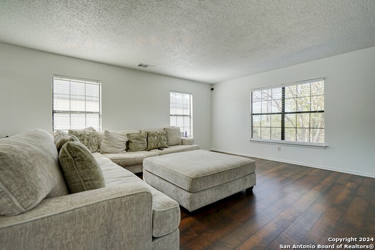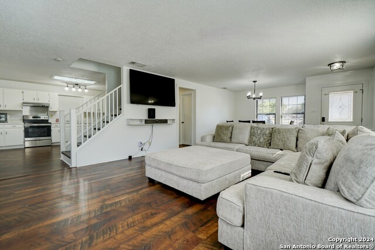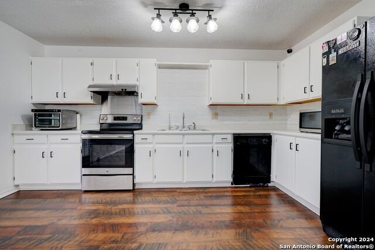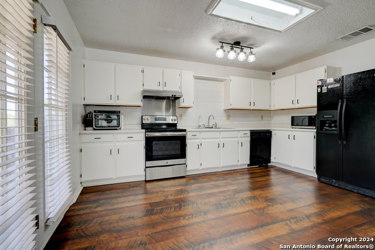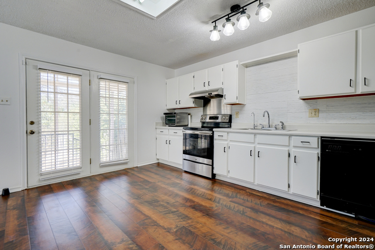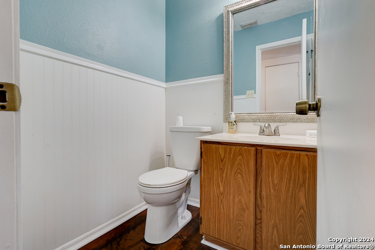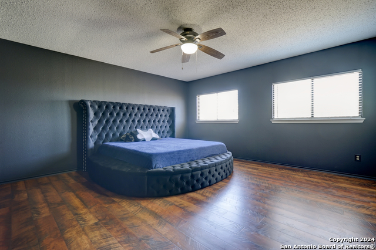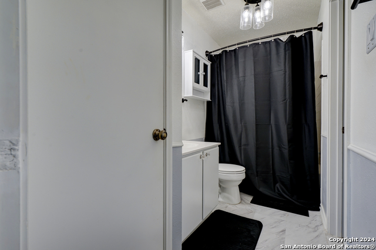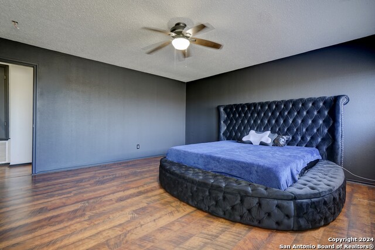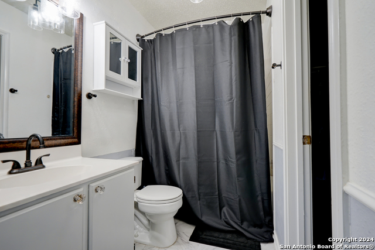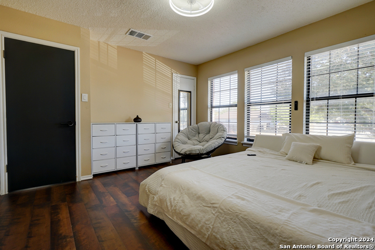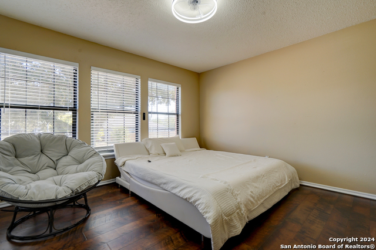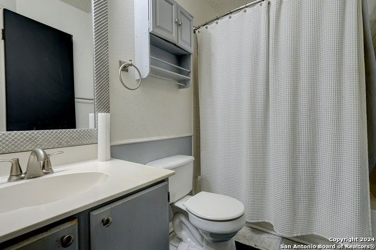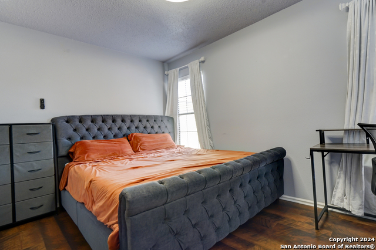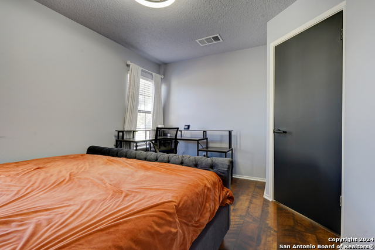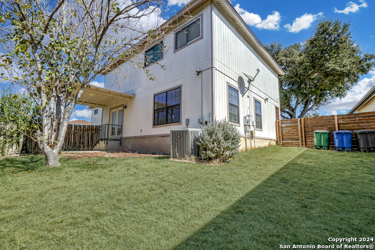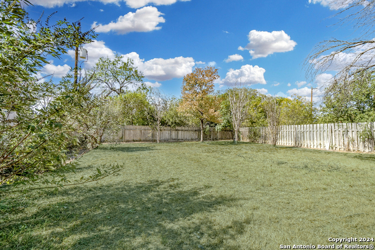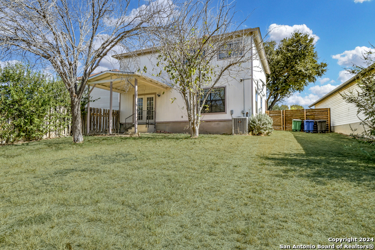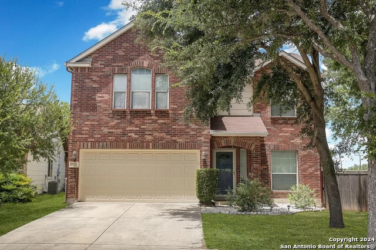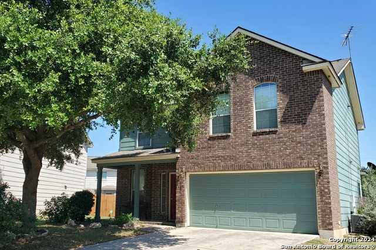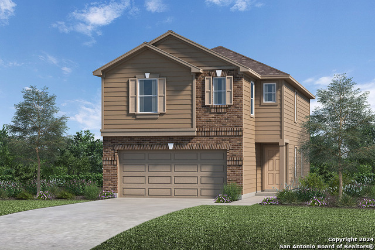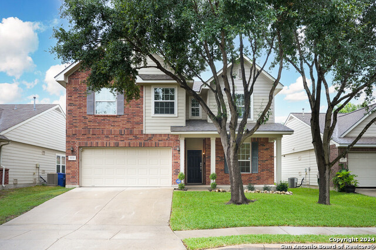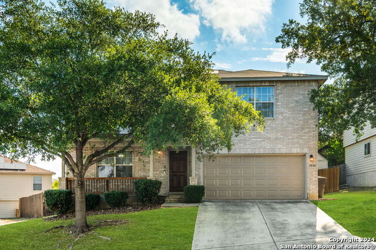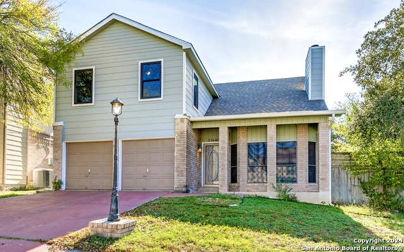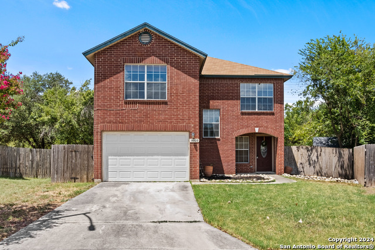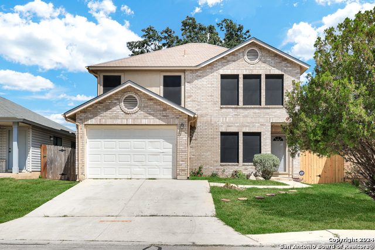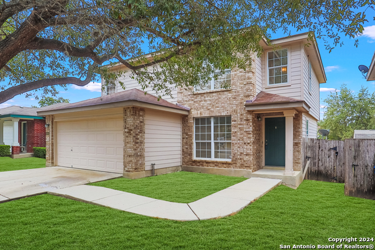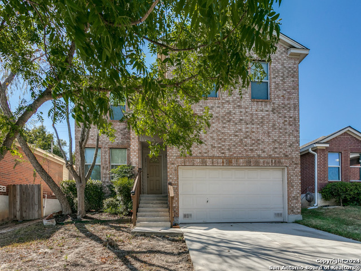8103 Emerald Elm, San Antonio, TX 78251
Property Photos

Would you like to sell your home before you purchase this one?
Priced at Only: $262,000
For more Information Call:
Address: 8103 Emerald Elm, San Antonio, TX 78251
Property Location and Similar Properties
- MLS#: 1819527 ( Single Residential )
- Street Address: 8103 Emerald Elm
- Viewed: 67
- Price: $262,000
- Price sqft: $154
- Waterfront: No
- Year Built: 1996
- Bldg sqft: 1698
- Bedrooms: 3
- Total Baths: 3
- Full Baths: 2
- 1/2 Baths: 1
- Garage / Parking Spaces: 1
- Days On Market: 117
- Additional Information
- County: BEXAR
- City: San Antonio
- Zipcode: 78251
- Subdivision: Crown Meadows
- District: Northside
- Elementary School: Carlos Coon Ele
- Middle School: Jordan
- High School: Warren
- Provided by: Texas Premier Realty
- Contact: Oscar Berrios
- (210) 501-2397

- DMCA Notice
-
DescriptionCharming and move in ready! 8103 Emerald Elm is ready to welcome you home. This three bedroom, two and a half bath home has been showered with love and attention. Recent updates include laminate flooring in kitchen and bedrooms, painted cabinets, interior paint, updated light fixtures and ceiling fans as well as newer windows. The inviting layout is perfect for day to day living and entertainment. No carpet throughout the home allows for easy cleaning and upkeep. The spacious kitchen will perfectly suit the chef at heart with the available space to add a prepping island or eat in table for more intimate meal gatherings. The covered patio and slab pair nicely for those looking to enjoy outdoor entertainment and or relaxation. Welcome Home!
Payment Calculator
- Principal & Interest -
- Property Tax $
- Home Insurance $
- HOA Fees $
- Monthly -
Features
Building and Construction
- Apprx Age: 28
- Builder Name: UNKNOWN
- Construction: Pre-Owned
- Exterior Features: Brick, Stucco, Cement Fiber
- Floor: Ceramic Tile, Laminate
- Foundation: Slab
- Kitchen Length: 15
- Roof: Composition
- Source Sqft: Appsl Dist
Land Information
- Lot Description: Level
- Lot Improvements: Street Paved, Curbs, Sidewalks, City Street
School Information
- Elementary School: Carlos Coon Ele
- High School: Warren
- Middle School: Jordan
- School District: Northside
Garage and Parking
- Garage Parking: One Car Garage, Attached
Eco-Communities
- Water/Sewer: Water System, Sewer System, City
Utilities
- Air Conditioning: One Central
- Fireplace: Not Applicable
- Heating Fuel: Electric
- Heating: Central
- Utility Supplier Elec: CPS
- Utility Supplier Grbge: CITY
- Utility Supplier Sewer: SAWS
- Utility Supplier Water: SAWS
- Window Coverings: Some Remain
Amenities
- Neighborhood Amenities: None
Finance and Tax Information
- Days On Market: 106
- Home Owners Association Fee: 250
- Home Owners Association Frequency: Annually
- Home Owners Association Mandatory: Mandatory
- Home Owners Association Name: CROWN MEADOWS ASSOCIATION
- Total Tax: 5626.59
Rental Information
- Currently Being Leased: No
Other Features
- Contract: Exclusive Agency
- Instdir: From Loop 410 South: Exit Military Dr, Turn Right onto Military, Turn Right on Potranco, Turn Left on Micron Dr, Turn Left on Van Ness Dr, Turn right on Emerald Elm; Home will be on the left.
- Interior Features: One Living Area, Separate Dining Room, Eat-In Kitchen, Utility Room Inside, All Bedrooms Upstairs, Cable TV Available, High Speed Internet, Laundry Main Level, Laundry Room, Walk in Closets
- Legal Desc Lot: 21
- Legal Description: NCB 18288 BLK 7 LOT 21 (CROWN MEADOWS UT-3)
- Occupancy: Owner
- Ph To Show: (210) 222-2227
- Possession: Closing/Funding
- Style: Two Story, Traditional
- Views: 67
Owner Information
- Owner Lrealreb: No
Similar Properties
Nearby Subdivisions
Aviara Enclave
Brycewood
Cove At Westover Hills
Creekside
Crown Meadows
Culebra Crossing
Estates Of Westover
Estonia
Grissom Trails
Legacy Trails
Lindsey Place
Lindsey Place Unit 1
Magnolia Heights
Ncb 18086 Blk 1 Lot 12 Lindsey
Oak Creek
Oak Creek New
Oakcreek Northwest
Pipers Meadow
Richland Hil
Sierra Springs
Sierra Vista
Spring Vista
Spring Vistas
Tara
The Meadows At The Reser
Timber Ridge
Westover Crossing
Westover Elms
Westover Forest
Westover Heights Ns
Westover Hills
Westover Place
Westover Ridge
Westover Valley
Wood Glen
Woodglen

- Antonio Ramirez
- Premier Realty Group
- Mobile: 210.557.7546
- Mobile: 210.557.7546
- tonyramirezrealtorsa@gmail.com



