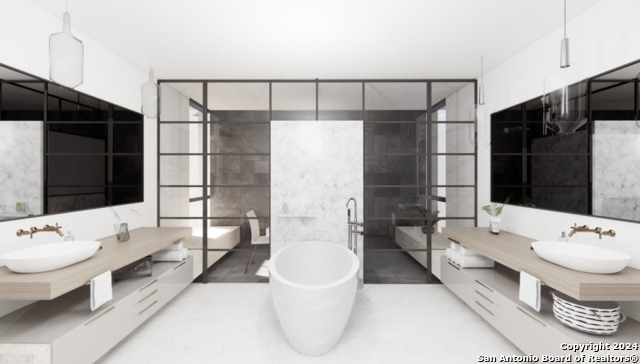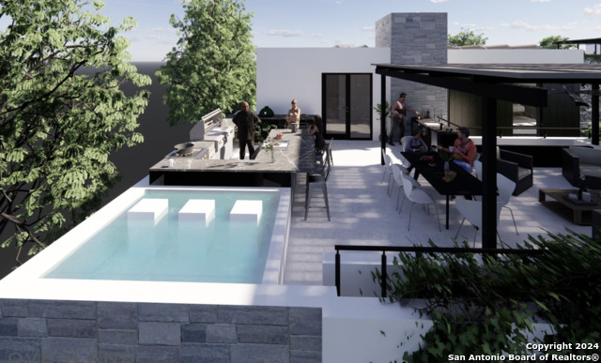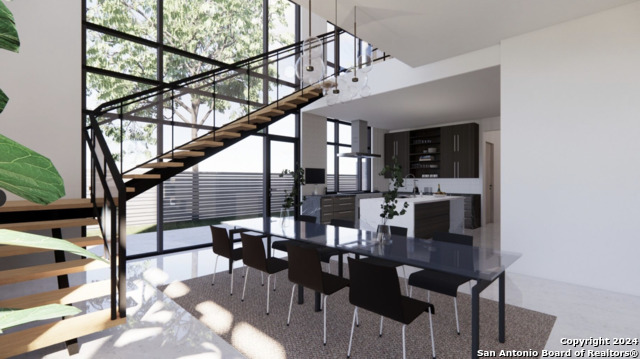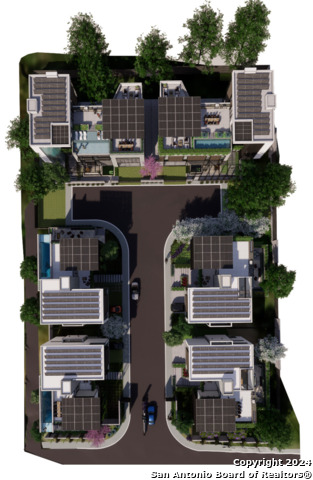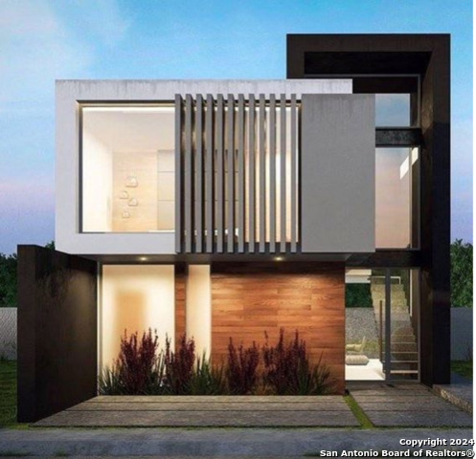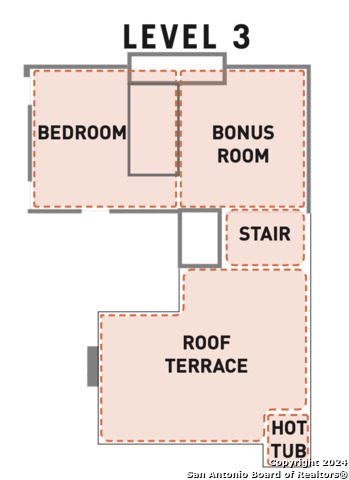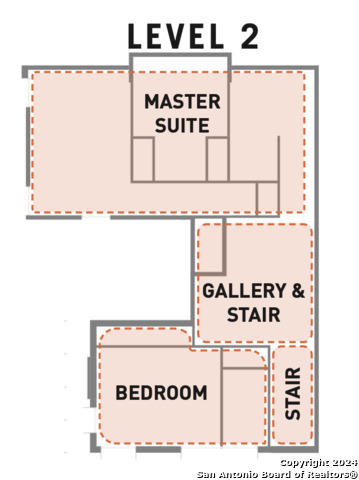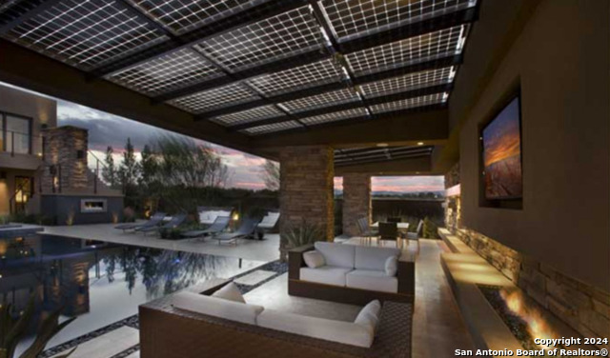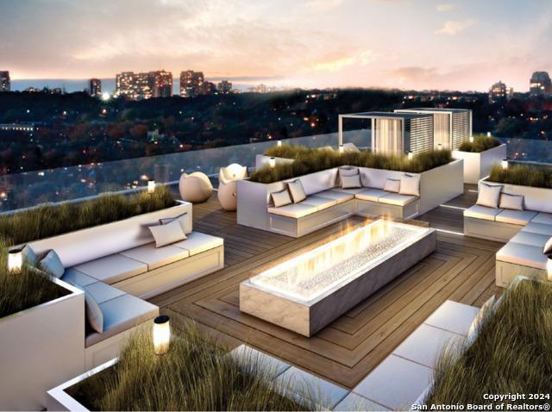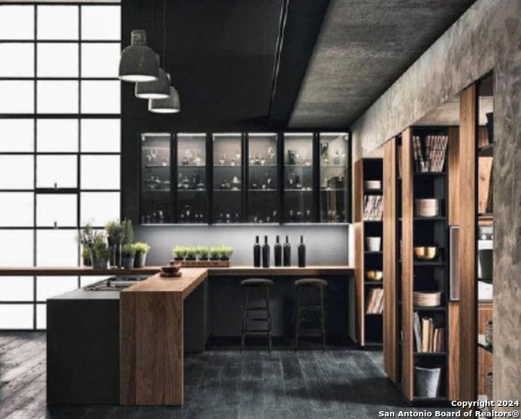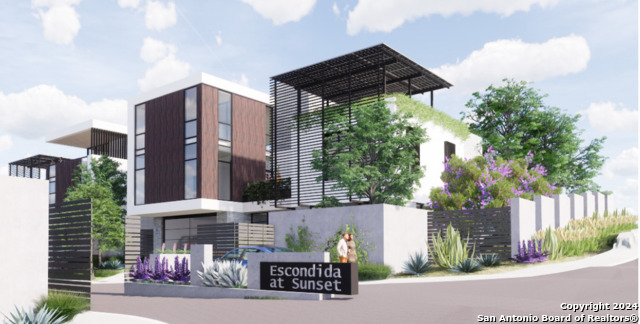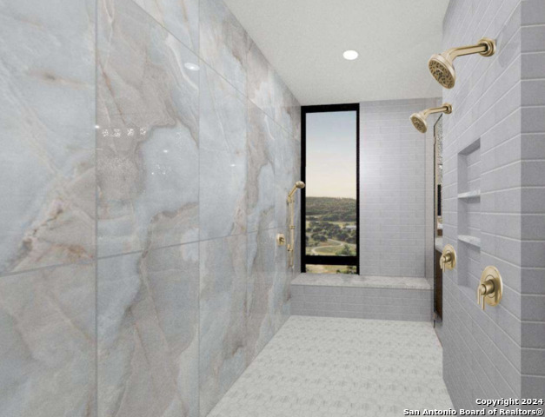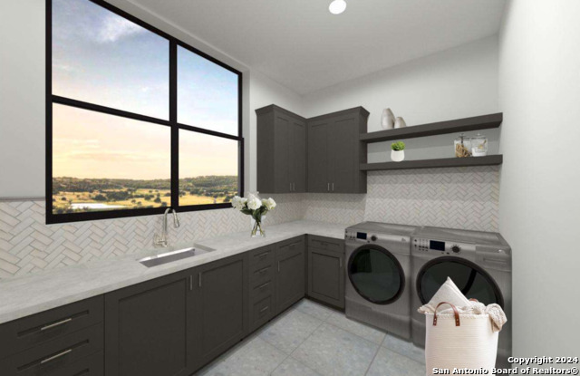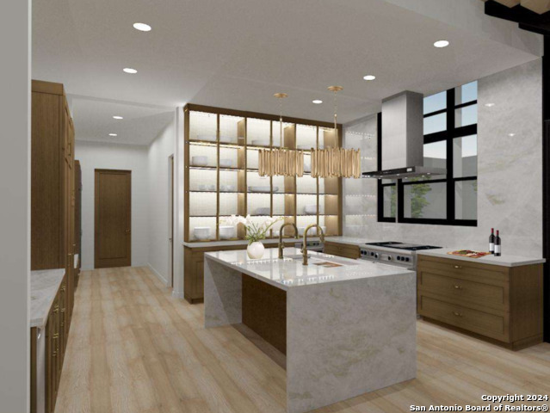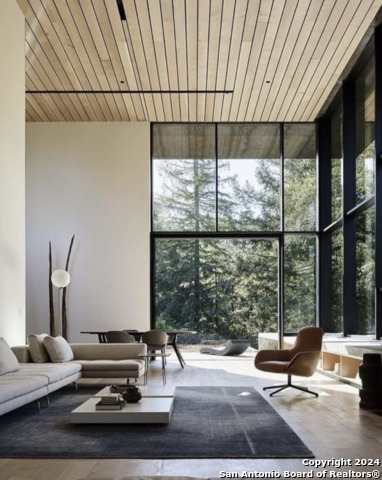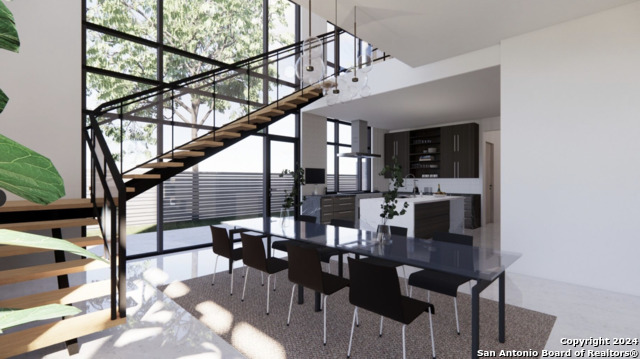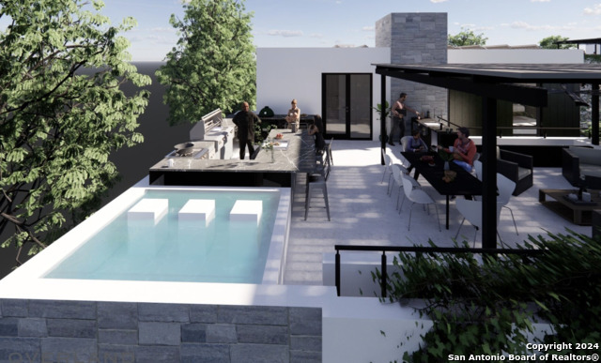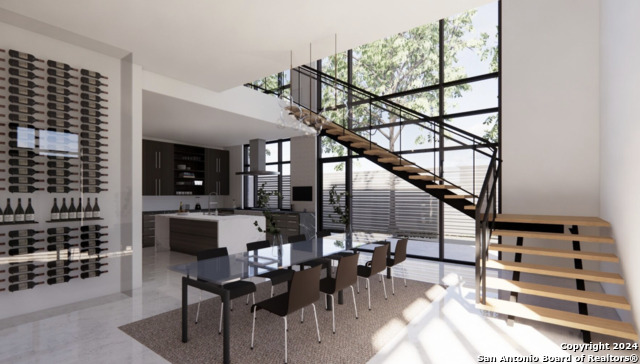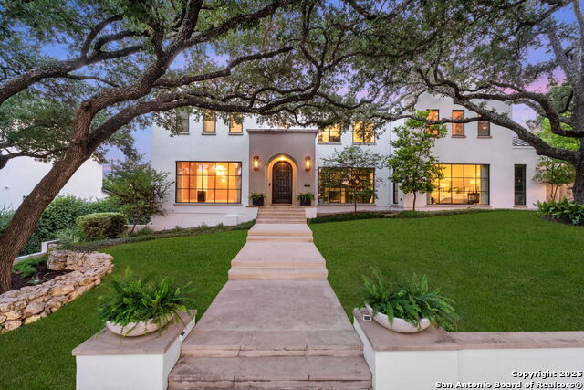235 Escondida Way, San Antonio, TX 78209
Property Photos
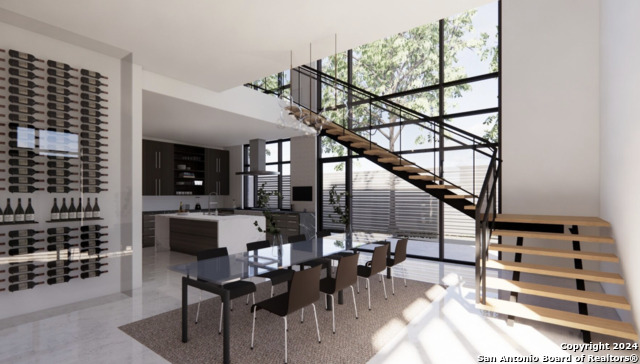
Would you like to sell your home before you purchase this one?
Priced at Only: $3,375,000
For more Information Call:
Address: 235 Escondida Way, San Antonio, TX 78209
Property Location and Similar Properties
- MLS#: 1819449 ( Single Residential )
- Street Address: 235 Escondida Way
- Viewed: 358
- Price: $3,375,000
- Price sqft: $713
- Waterfront: No
- Year Built: 2024
- Bldg sqft: 4733
- Bedrooms: 3
- Total Baths: 5
- Full Baths: 3
- 1/2 Baths: 2
- Garage / Parking Spaces: 2
- Days On Market: 369
- Additional Information
- County: BEXAR
- City: San Antonio
- Zipcode: 78209
- Subdivision: Escondida At Sunset
- District: Alamo Heights I.S.D.
- Elementary School: Woodridge
- Middle School: Alamo Heights
- High School: Alamo Heights
- Provided by: Phyllis Browning Company
- Contact: Caroline Decherd
- (210) 313-2904

- DMCA Notice
-
DescriptionDesigned by architect overland partners and built by starnes development, this modern residence represents the next generation of sustainable luxury living within a six home enclave in san antonio (alamo heights independent school district / ahisd). Currently under construction, the home offers the opportunity for a buyer to participate in final interior selections as negotiated with the builder. Estimated completion is end of 2025 or early 2026. Spanning three levels, each served by a private elevator, the layout delivers open concept living on the main floor and private bedroom suites on the second and third floors. The third floor lounge opens to an east facing rooftop terrace equipped with an outdoor kitchen, fireplace, and expansive city views. The community's gate and exterior fencing are planned, ensuring both privacy and lock and leave convenience. Kitchen & living warm toned custom cabinetry anchors a spacious gourmet kitchen with a large working island and high end appliances ideal for those who love to cook or entertain. Designer tile and lighting extend throughout, complemented by beautiful hardwood floors and floor to ceiling windows that fill the space with natural light. A custom iron staircase serves as a sculptural focal point on the first floor. Functional storage includes a large first floor utility room and walk in pantry off the garage entry, keeping essentials neatly out of view. Primary suite the luxurious primary retreat features a closet with four walls of built in cabinetry and a center island, offering exceptional storage and a true dressing room experience. The spa inspired bath includes an oversized walk through shower, freestanding soaking tub, and dual vanities, all enhanced by gold toned designer lighting for a warm, modern finish. Outdoor living & upgrades the third floor terrace captures east facing sunrise light and evening skyline glow a perfect setting for entertaining or relaxing under the stars. The home includes solar ready infrastructure and an option for a pool upgrade, offering either a rooftop plunge/spool concept or ample yard space for an in ground pool (buyer to verify and contract). Proximity highlights (approx. ) soluna cocina mexicana 0. 3 mi / 6 min walk braza brava pizzeria napoletana 0. 3 mi / 6 min walk revolucion coffee + juice 0. 3 mi / 6 min walk oak park h e b 0. 3 mi / 6 min walk starbucks (n new braunfels & nacogdoches) 0. 4 mi / 7 min walk hotworx alamo heights 1. 1 mi / 4 min drive orangetheory fitness 1. 5 mi / 5 min drive corefit pilates & barre 1. 6 mi / 6 min drive methodist er alamo heights (quarry) 2. 0 mi / 6 min drive alamo heights dog park 2. 2 mi / 7 min drive brackenridge park 3. 9 mi / 9 min drive san antonio zoo 4. 8 mi / 10 min drive pearl district 6. 3 mi / 14 min drive downtown san antonio / river walk 6. 2 mi / 15 min drive san antonio international airport (sat) 1. 8 mi / 5 min drive architectural plans, detailed builder specifications, and the interior designer's vision board are available upon request.
Payment Calculator
- Principal & Interest -
- Property Tax $
- Home Insurance $
- HOA Fees $
- Monthly -
Features
Building and Construction
- Builder Name: Starnes Development LLC
- Construction: New
- Exterior Features: Stone/Rock, Wood, Stucco
- Floor: Marble, Wood, Other
- Foundation: Slab
- Kitchen Length: 14
- Roof: Flat
- Source Sqft: Bldr Plans
School Information
- Elementary School: Woodridge
- High School: Alamo Heights
- Middle School: Alamo Heights
- School District: Alamo Heights I.S.D.
Garage and Parking
- Garage Parking: Two Car Garage, Attached
Eco-Communities
- Water/Sewer: Water System
Utilities
- Air Conditioning: Three+ Central
- Fireplace: Two, Living Room, Other
- Heating Fuel: Electric
- Heating: Central
- Num Of Stories: 3+
- Window Coverings: All Remain
Amenities
- Neighborhood Amenities: None
Finance and Tax Information
- Days On Market: 362
- Home Owners Association Fee: 500
- Home Owners Association Frequency: Monthly
- Home Owners Association Mandatory: Mandatory
- Home Owners Association Name: ESCONDIDA WAY HOA
- Total Tax: 20224
Other Features
- Block: 902
- Contract: Exclusive Right To Sell
- Instdir: On the north side of the block between N New Braunfels and Broadway
- Interior Features: Two Living Area, Liv/Din Combo, Walk-In Pantry, Study/Library, Game Room, Utility Room Inside, All Bedrooms Upstairs, 1st Floor Lvl/No Steps, High Ceilings, Open Floor Plan, Laundry Main Level, Walk in Closets
- Legal Desc Lot: NCB 1
- Legal Description: NCB 11886 Lot 115 Blk 902
- Occupancy: Vacant
- Ph To Show: 2102222227
- Possession: Closing/Funding
- Style: 3 or More, Contemporary
- Views: 358
Owner Information
- Owner Lrealreb: No
Similar Properties
Nearby Subdivisions
Alamo Heights
Austin Hwy Heights Subne
Bell Meade
Country Lane Court
Crownhill Acres
Escondida At Sunset
Leland Terrace
Limerick 18
Lincoln Heights
Mahncke Park
Mahncke Park Ii
Mahncke Park Ii Sa
Na
Northridge
Northridge Park
Northwood
Northwood Estates
Oak Park
Ridgecrest Villas/casinas
Sunset
Sunset Rd. Area (ah)
Terrazas At Alamo Heights
Terrell Heights
Terrell Hills
The Gardens At Urban Crest
The Greens At Lincol
The Village At Linco
Uptown Urban Crest
Willshire Village (ne)
Wilshire
Wilshire Village
Wilshire Village Ne

- Antonio Ramirez
- Premier Realty Group
- Mobile: 210.557.7546
- Mobile: 210.557.7546
- tonyramirezrealtorsa@gmail.com



