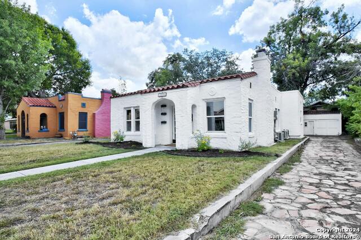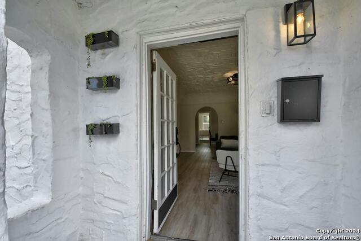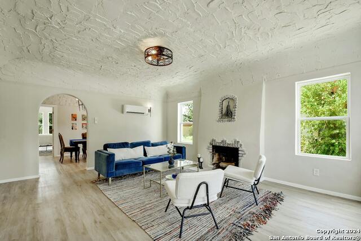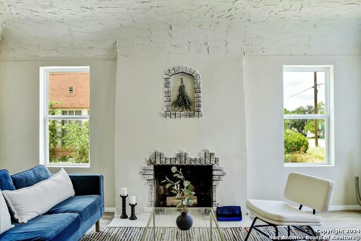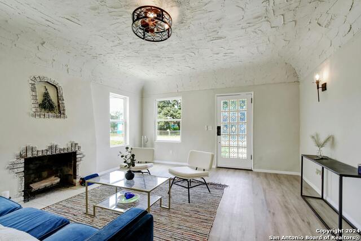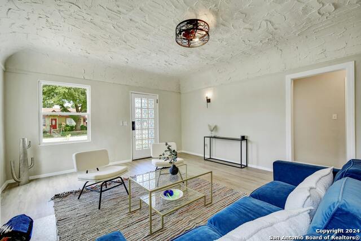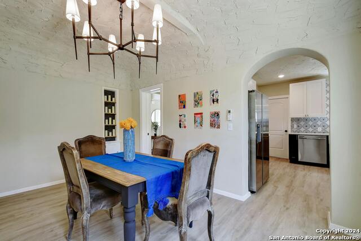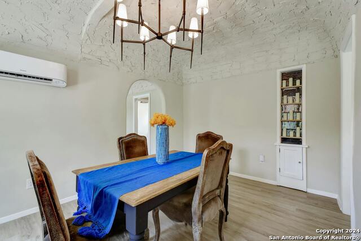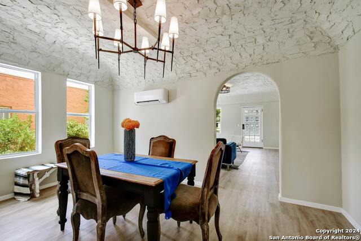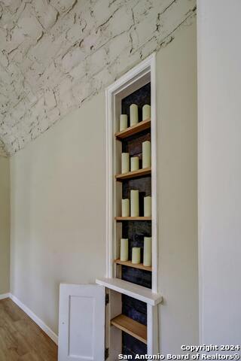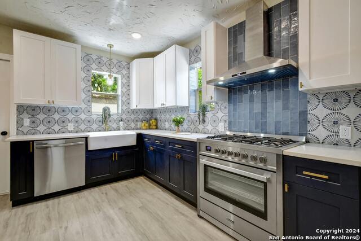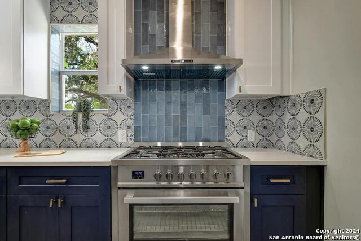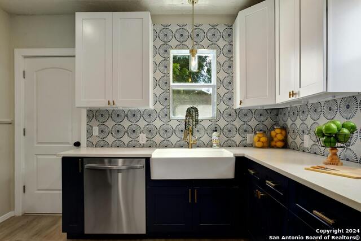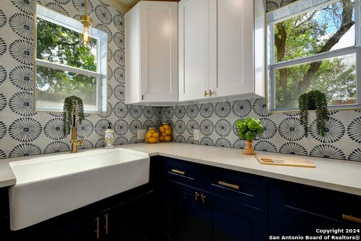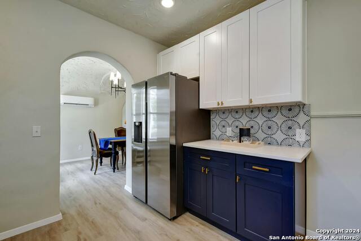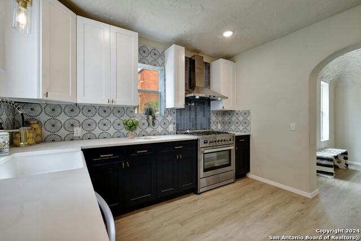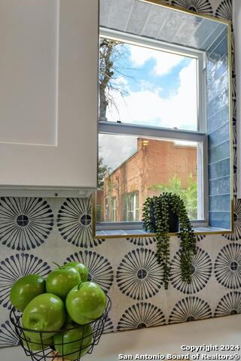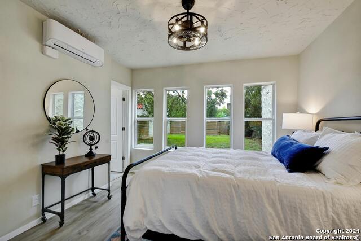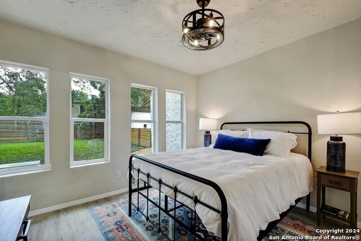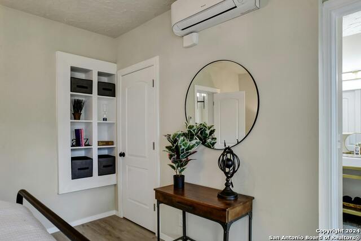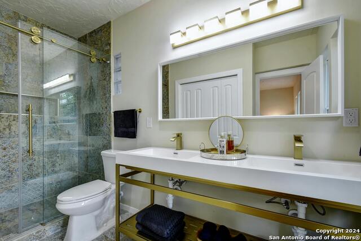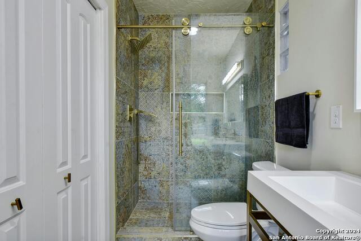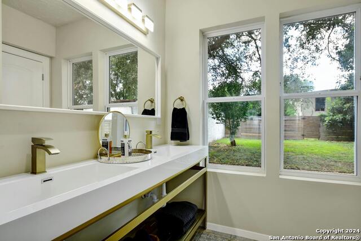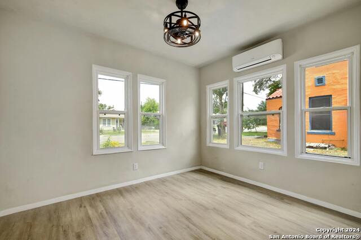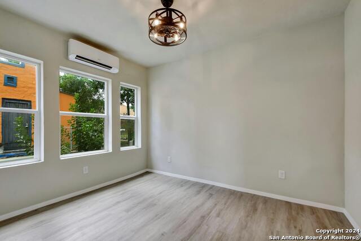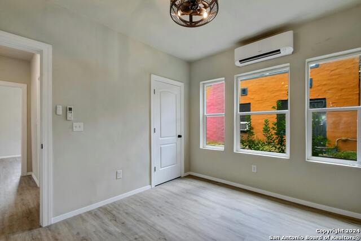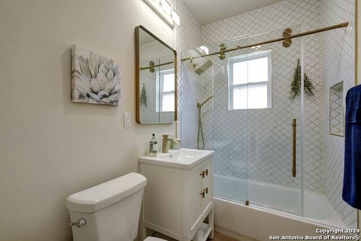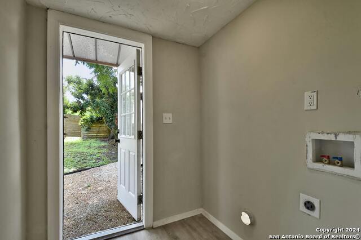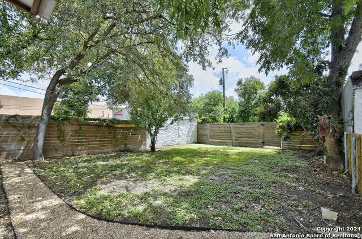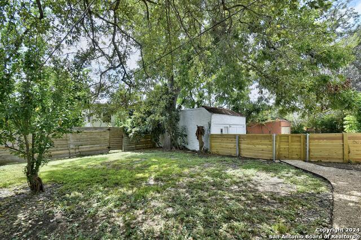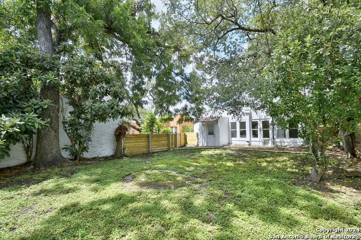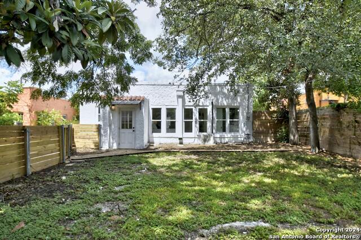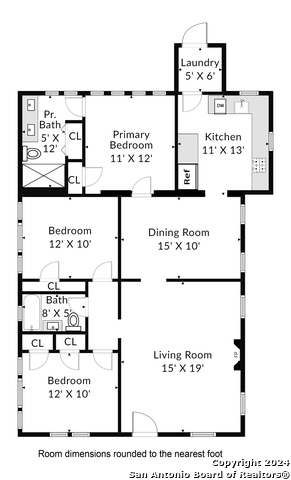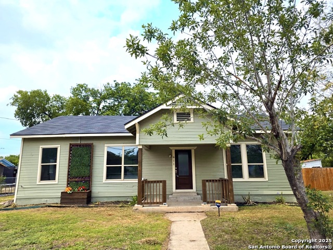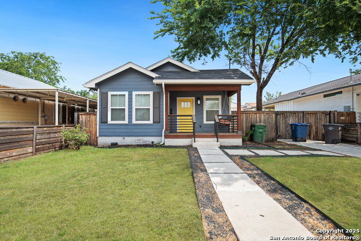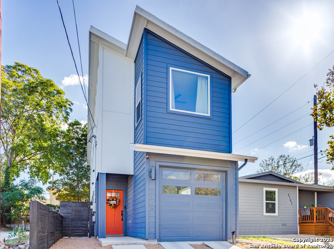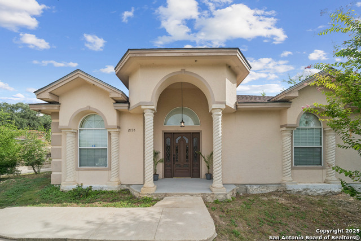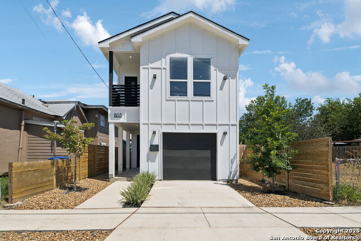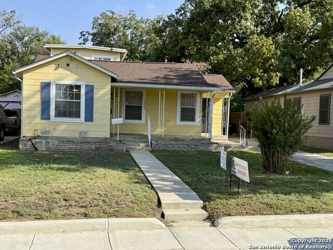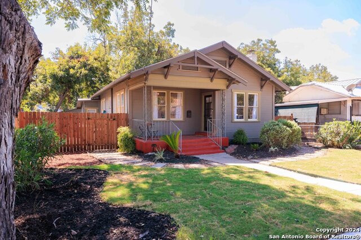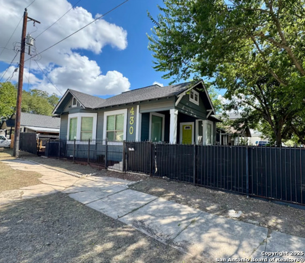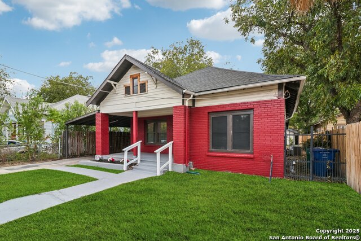1510 Steves Ave, San Antonio, TX 78210
Property Photos
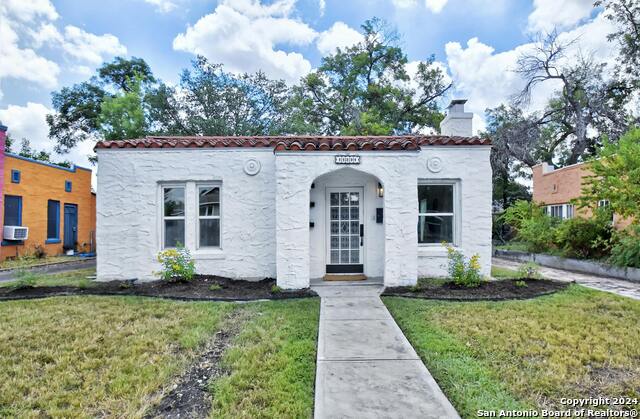
Would you like to sell your home before you purchase this one?
Priced at Only: $289,000
For more Information Call:
Address: 1510 Steves Ave, San Antonio, TX 78210
Property Location and Similar Properties
- MLS#: 1819238 ( Single Residential )
- Street Address: 1510 Steves Ave
- Viewed: 223
- Price: $289,000
- Price sqft: $217
- Waterfront: No
- Year Built: 1930
- Bldg sqft: 1330
- Bedrooms: 3
- Total Baths: 2
- Full Baths: 2
- Garage / Parking Spaces: 1
- Days On Market: 411
- Additional Information
- County: BEXAR
- City: San Antonio
- Zipcode: 78210
- Subdivision: Highland Park Est.
- District: San Antonio I.S.D.
- Elementary School: Japhet
- Middle School: Hot Wells
- High School: Brackenridge
- Provided by: Texas Homescapes Realty
- Contact: Bob Schreiber
- (512) 554-3379

- DMCA Notice
-
DescriptionNestled just four miles south of downtown San Antonio and the iconic Riverwalk, this beautifully remodeled 1930 Mission style home exudes charm, history, and thoughtful updates. With 1,330 square feet of living space, this home strikes a balance between its classic roots and modern comforts, making it ideal for both a personal retreat and potential short term rental. The stucco exterior and traditional plaster interior walls retain their original charm, with their natural "perfect imperfections" adding unique character to the home. Thick walls help keep the interior cool naturally, though you'll also find five newly installed energy efficient mini split systems that provide both air conditioning and heating, ensuring comfort in any season. A brand new tankless water heater adds efficiency and convenience, providing endless hot water on demand. Inside, each room has been meticulously updated while maintaining a respectful nod to the home's history. New luxury vinyl plank flooring, installed with a moisture barrier, flows throughout, offering durability and style. The remodeled kitchen is a chef's dream with new cabinetry, elegant quartz countertops, and stainless steel appliances, including a coveted 36 inch gas range. Designer lighting fixtures and recessed ceiling fans add ambiance and practicality. The two bathrooms are works of art, both adorned with designer tile and outfitted to complement the home's vintage flair. Each element in these spaces has been chosen to reflect both beauty and utility. In the living room, the original fireplace has been preserved, adding warmth and a central focal point to the home. The exterior is equally inviting. A flagstone driveway leads to the detached garage, while a large, private backyard with a separate dog run awaits your enjoyment behind a secure privacy fence. The foundation has been completely rebuilt, backed by a transferrable warranty for peace of mind. In terms of location, it doesn't get much better. A quick stroll will take you to a nearby elementary school, and minutes by car lands you at H E B for all your essentials. The renowned San Antonio Missions are nearby, providing ample recreational and historical exploration. Notably, this area qualifies for short term rental permits from the City of San Antonio, making it a fantastic option for investors or homeowners interested in additional income. With a harmonious blend of timeless charm, modern amenities, and a prime location, this Mission style treasure invites you to experience the best of San Antonio living.
Payment Calculator
- Principal & Interest -
- Property Tax $
- Home Insurance $
- HOA Fees $
- Monthly -
Features
Building and Construction
- Apprx Age: 95
- Builder Name: UNKNOWN
- Construction: Pre-Owned
- Exterior Features: 4 Sides Masonry, Stucco
- Floor: Ceramic Tile, Vinyl
- Kitchen Length: 11
- Roof: Flat
- Source Sqft: Appsl Dist
Land Information
- Lot Description: Level
- Lot Improvements: Street Paved, Curbs, Sidewalks, Streetlights
School Information
- Elementary School: Japhet
- High School: Brackenridge
- Middle School: Hot Wells
- School District: San Antonio I.S.D.
Garage and Parking
- Garage Parking: Detached
Eco-Communities
- Water/Sewer: City
Utilities
- Air Conditioning: Other
- Fireplace: One, Living Room, Wood Burning
- Heating Fuel: Natural Gas
- Heating: 3+ Units, Other
- Recent Rehab: Yes
- Window Coverings: None Remain
Amenities
- Neighborhood Amenities: None
Finance and Tax Information
- Days On Market: 338
- Home Faces: North
- Home Owners Association Mandatory: None
- Total Tax: 5259.73
Other Features
- Block: 6755
- Contract: Exclusive Right To Sell
- Instdir: Take I-37 S/US-281 S and take exit 138C towards Fair Ave. Go left at turnaround. Follow I-37 Frontage Rd and immediately turn right on S Pine St. Right on Steves Ave
- Interior Features: One Living Area, Separate Dining Room, 1st Floor Lvl/No Steps, Laundry Room
- Legal Description: NCB 6755 BLK LOT 3
- Occupancy: Vacant
- Ph To Show: 800-746-9464
- Possession: Closing/Funding
- Style: One Story, Spanish
- Views: 223
Owner Information
- Owner Lrealreb: Yes
Similar Properties
Nearby Subdivisions
Block 1035
Bold Sub Bl 6390
Denver Heights
Denver Heights East Of New Bra
Denver Heights West Of New Bra
Durango/roosevelt
Fair - North
Gevers To Clark
Highland
Highland Park
Highland Park Est
Highland Park Est.
Highlands Add Bl 6572
Inverness Sub Bl 6851
King William
Lavaca
Lavaca Historic District
Mission
Mission View
N/a
Near Eastside
Pasadena Heights
Pasenda
Pecan Valley
Riverside
Riverside Park
Roosevelt Mhp
S Of Mlk To Aransas
S Presa W To River
Townhomes On Presa
Wheatley Heights

- Antonio Ramirez
- Premier Realty Group
- Mobile: 210.557.7546
- Mobile: 210.557.7546
- tonyramirezrealtorsa@gmail.com



