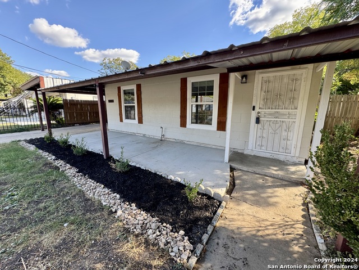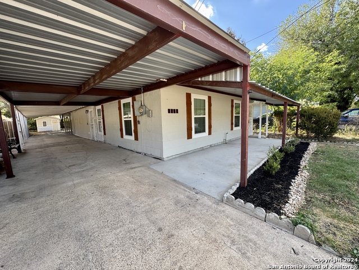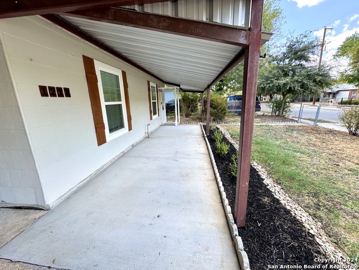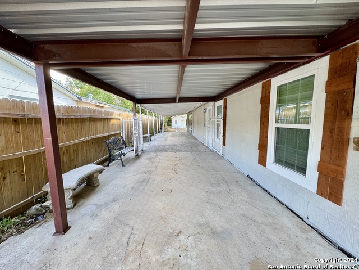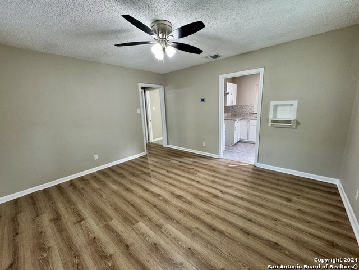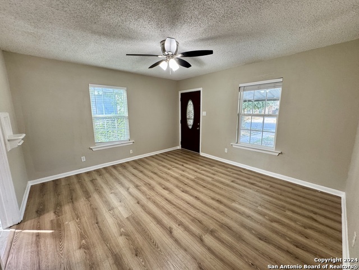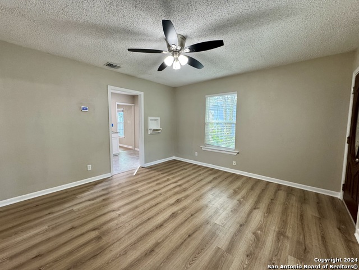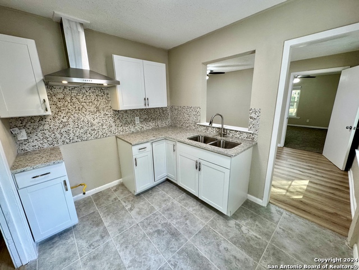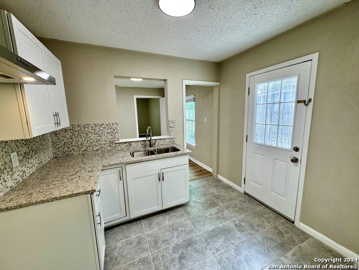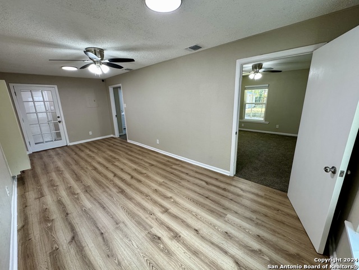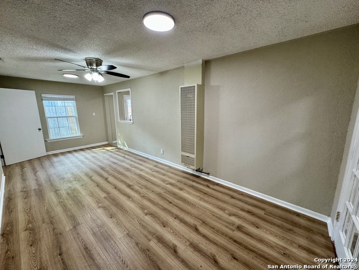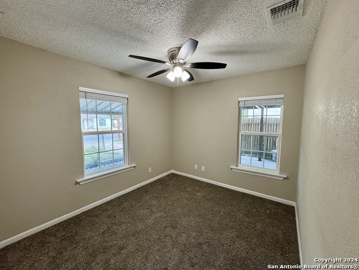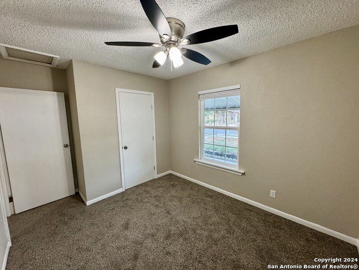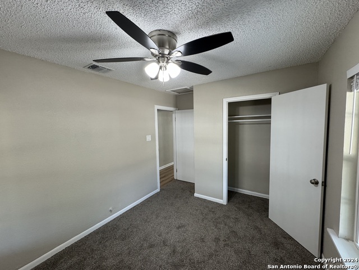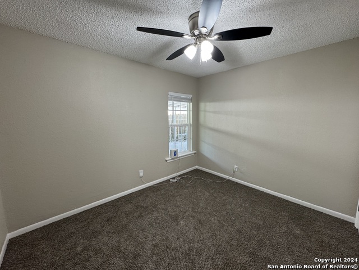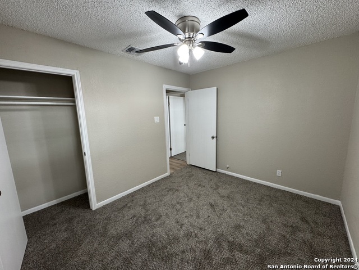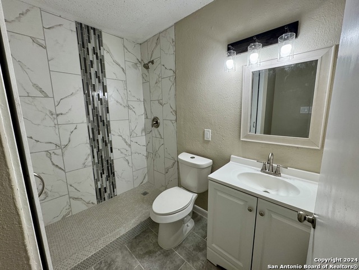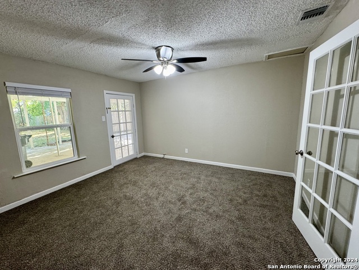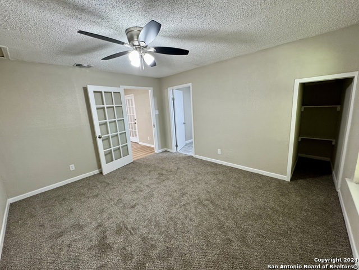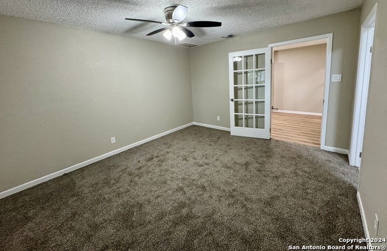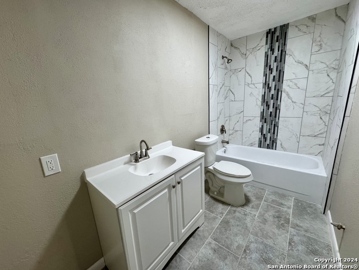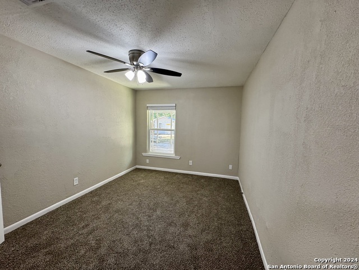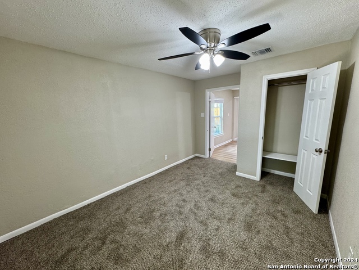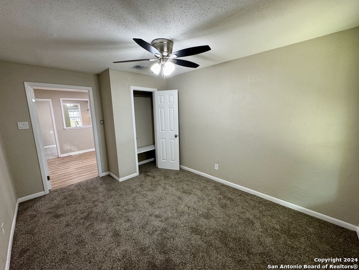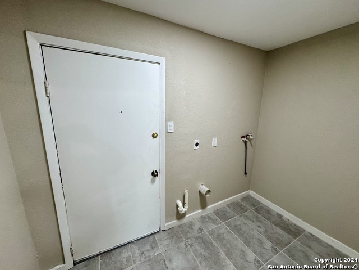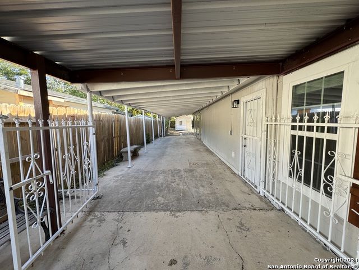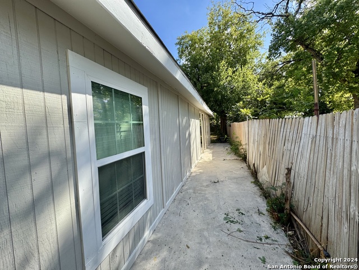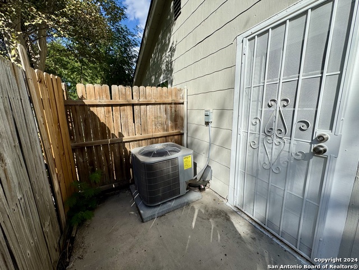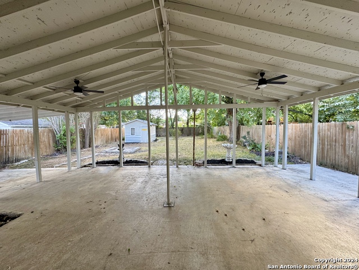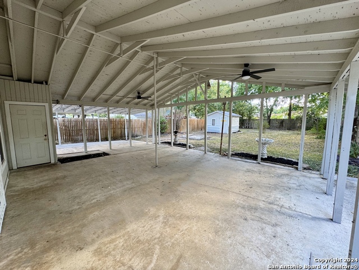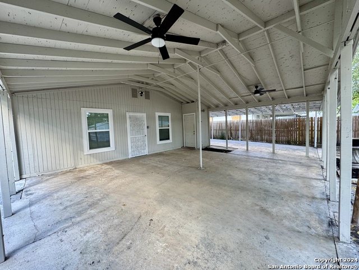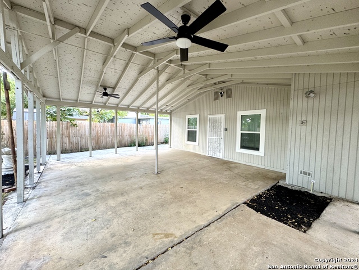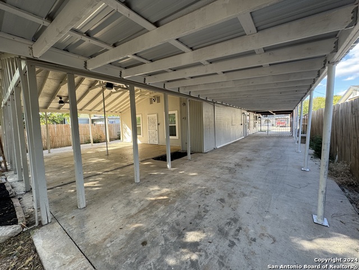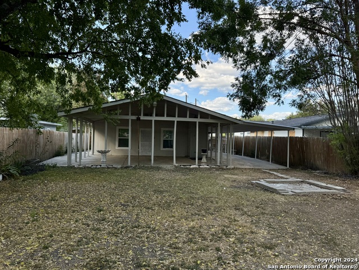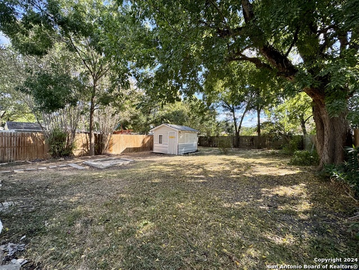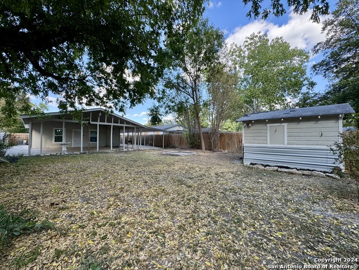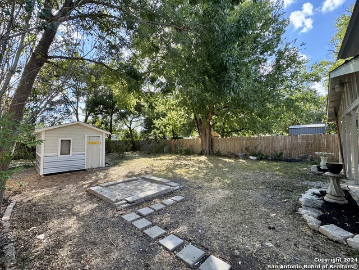1218 Kendalia Ave, San Antonio, TX 78224
Property Photos
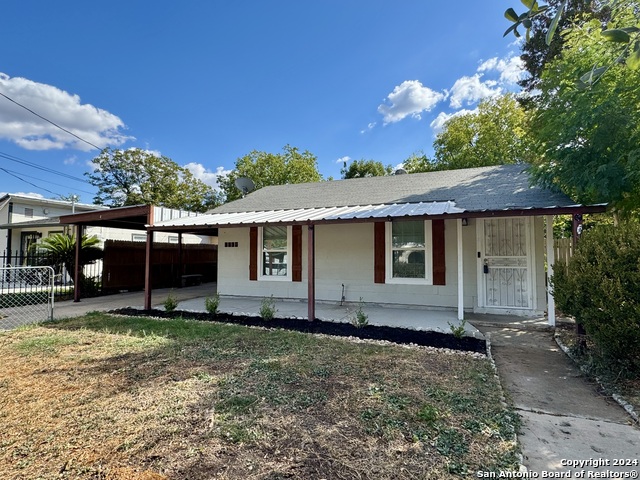
Would you like to sell your home before you purchase this one?
Priced at Only: $210,000
For more Information Call:
Address: 1218 Kendalia Ave, San Antonio, TX 78224
Property Location and Similar Properties
- MLS#: 1819219 ( Single Residential )
- Street Address: 1218 Kendalia Ave
- Viewed: 4
- Price: $210,000
- Price sqft: $170
- Waterfront: No
- Year Built: 1951
- Bldg sqft: 1232
- Bedrooms: 4
- Total Baths: 2
- Full Baths: 2
- Garage / Parking Spaces: 1
- Days On Market: 119
- Additional Information
- County: BEXAR
- City: San Antonio
- Zipcode: 78224
- Subdivision: Harlandale
- District: Harlandale I.S.D
- Elementary School: Call District
- Middle School: Call District
- High School: Harlandale
- Provided by: T2M Real Estate
- Contact: Jose Gomez
- (210) 201-5639

- DMCA Notice
-
DescriptionThis beautifully updated 4 bedroom, 2 bath home offers a spacious 1,232 square feet of living space, perfect for families or those who enjoy entertaining. The exterior features a newly added 3 car carport, providing ample parking, along with a 30 x 25 covered back patio ideal for gatherings and providing shade during the hot summer months, along with a new front covered concrete patio for added curb appeal. A convenient 10 x 11 shed offers additional storage, while the fenced yard includes a security wrought iron gate for the carport, ensuring both privacy and safety. Notably, the exterior is equipped with a 240V connection under the carport, ready to be converted into an EV charging station, catering to the growing demand for electric vehicle infrastructure. Inside, the home boasts fresh paint and new flooring throughout, enhancing its modern appeal. The updated bathrooms feature a luxurious tiled walk in shower in one and a refined tub with surround tile in the second. Living areas showcase laminate flooring, while the bedrooms are carpeted for comfort. The kitchen is a highlight, equipped with new cabinets, a stainless steel sink, and a stainless steel gas range with a matching vent a hood. A separate utility room adds convenience to daily living. The home is adorned with new lighting fixtures throughout, adding a stylish touch to every room. Additionally, it features all new double paned, energy efficient vinyl single hung windows that enhance insulation and reduce energy costs. With a brand new HVAC system and water heater, this home is designed for comfort and efficiency. Conveniently located close to shopping malls and restaurants, this property is also near downtown and major highways, making it an ideal choice for those seeking easy access to urban amenities. This updated home combines modern comforts with functional outdoor spaces, making it a must see!
Payment Calculator
- Principal & Interest -
- Property Tax $
- Home Insurance $
- HOA Fees $
- Monthly -
Features
Building and Construction
- Apprx Age: 73
- Builder Name: Unknown
- Construction: Pre-Owned
- Exterior Features: Asbestos Shingle, Wood
- Floor: Carpeting, Ceramic Tile
- Foundation: Slab
- Other Structures: Shed(s)
- Roof: Composition, Metal
- Source Sqft: Appsl Dist
Land Information
- Lot Dimensions: 50 x 185
School Information
- Elementary School: Call District
- High School: Harlandale
- Middle School: Call District
- School District: Harlandale I.S.D
Garage and Parking
- Garage Parking: None/Not Applicable
Eco-Communities
- Energy Efficiency: 13-15 SEER AX, 12"+ Attic Insulation, Double Pane Windows, Low E Windows, Ceiling Fans
- Water/Sewer: Sewer System, City
Utilities
- Air Conditioning: One Central
- Fireplace: Not Applicable
- Heating Fuel: Electric
- Heating: Central, Heat Pump
- Recent Rehab: Yes
- Utility Supplier Elec: CPS
- Utility Supplier Gas: CPS
- Utility Supplier Grbge: City of SA
- Utility Supplier Sewer: SAWS
- Utility Supplier Water: SAWS
- Window Coverings: None Remain
Amenities
- Neighborhood Amenities: None
Finance and Tax Information
- Days On Market: 109
- Home Faces: North
- Home Owners Association Mandatory: None
- Total Tax: 3848.09
Rental Information
- Currently Being Leased: No
Other Features
- Contract: Exclusive Right To Sell
- Instdir: I-35 exit Military Dr, take Military Dr west, RT on Ascot Ave, RT on Kedalia Ave.
- Interior Features: Two Living Area
- Legal Desc Lot: 70
- Legal Description: NCB 7645 BLK 4 LOT 70
- Occupancy: Vacant
- Ph To Show: 210-222-2227
- Possession: Closing/Funding
- Style: One Story
Owner Information
- Owner Lrealreb: Yes

- Antonio Ramirez
- Premier Realty Group
- Mobile: 210.557.7546
- Mobile: 210.557.7546
- tonyramirezrealtorsa@gmail.com



