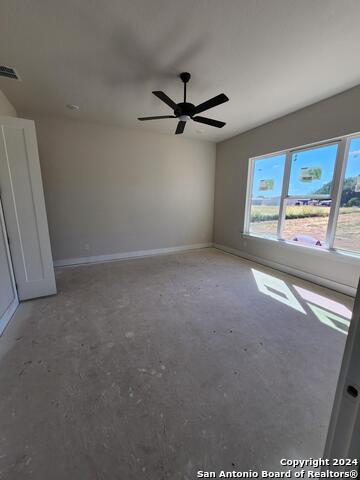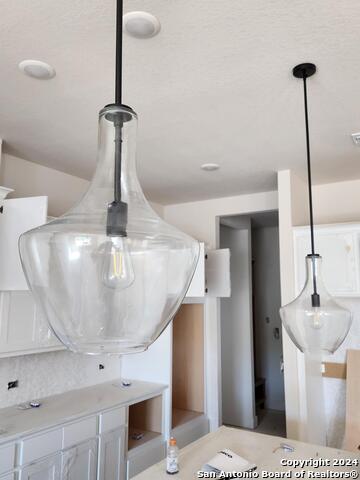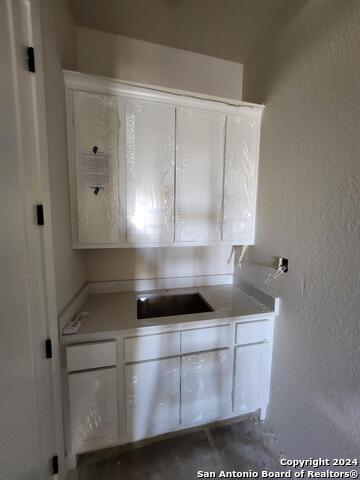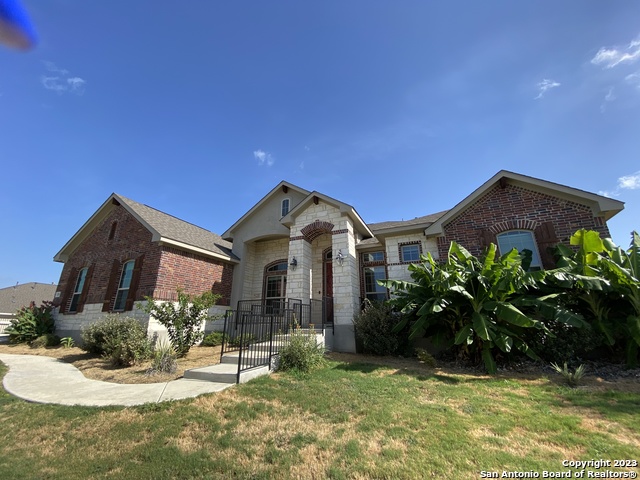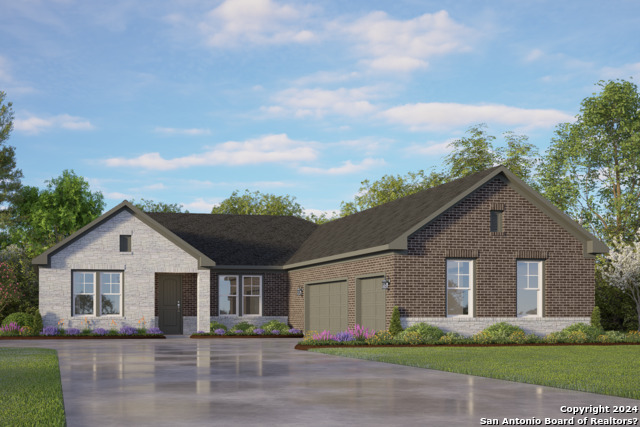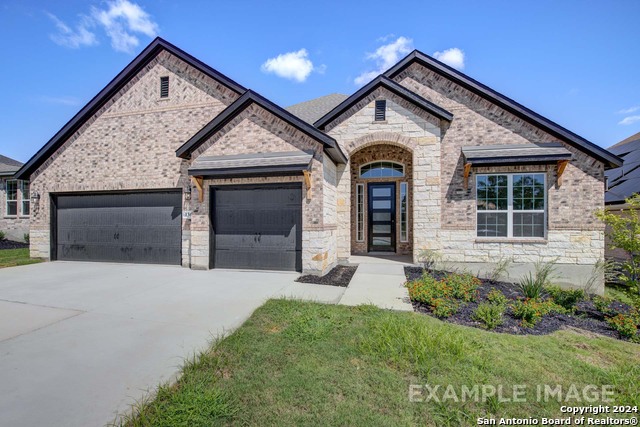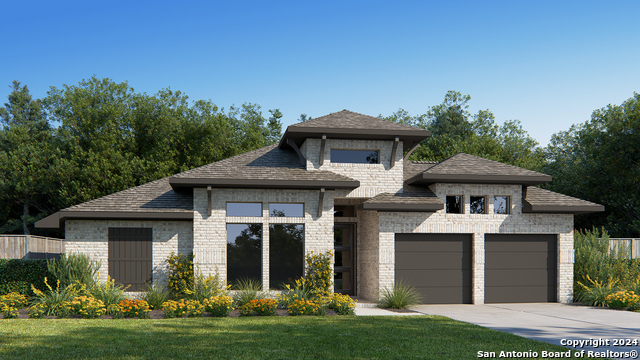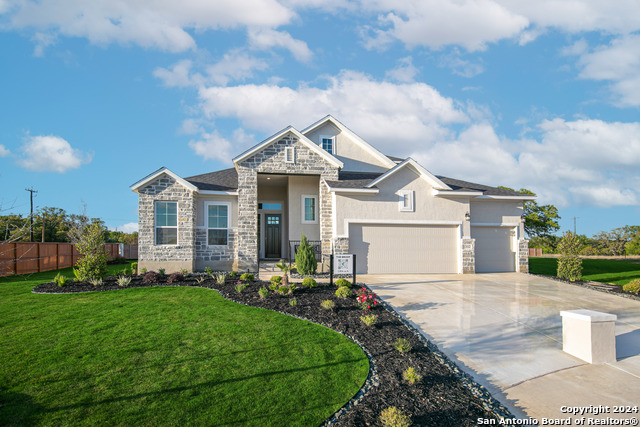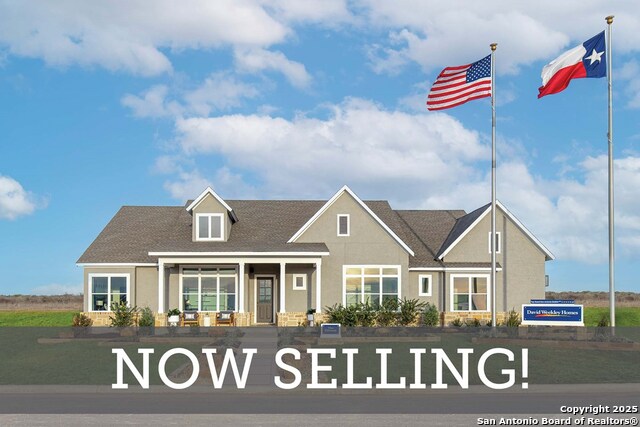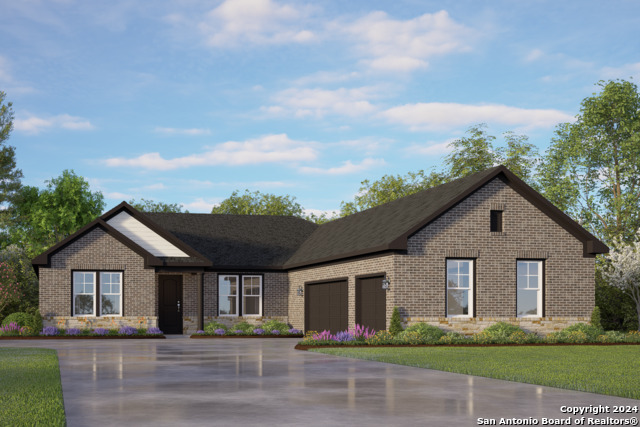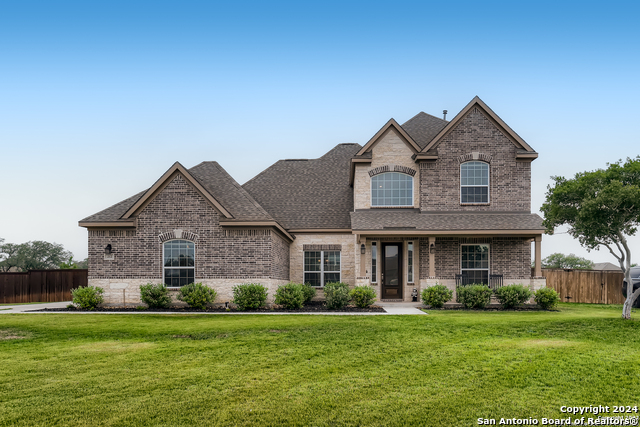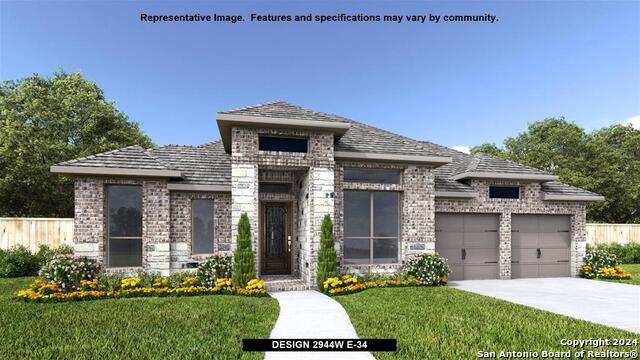311 Venado Oaks, Castroville, TX 78009
Property Photos
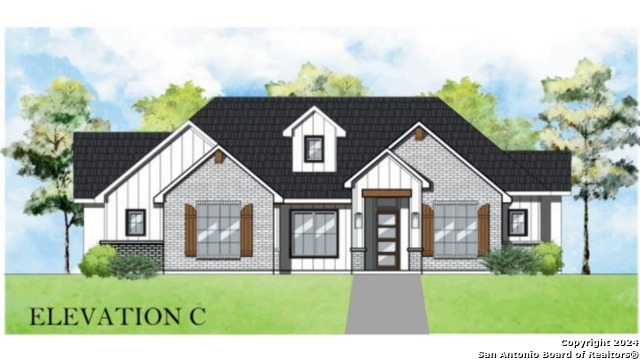
Would you like to sell your home before you purchase this one?
Priced at Only: $628,000
For more Information Call:
Address: 311 Venado Oaks, Castroville, TX 78009
Property Location and Similar Properties
- MLS#: 1818761 ( Single Residential )
- Street Address: 311 Venado Oaks
- Viewed: 44
- Price: $628,000
- Price sqft: $233
- Waterfront: No
- Year Built: 2024
- Bldg sqft: 2700
- Bedrooms: 4
- Total Baths: 4
- Full Baths: 3
- 1/2 Baths: 1
- Garage / Parking Spaces: 3
- Days On Market: 121
- Additional Information
- County: MEDINA
- City: Castroville
- Zipcode: 78009
- Subdivision: Venado Oaks
- District: Medina Valley I.S.D.
- Elementary School: Castroville
- Middle School: Medina Valley
- High School: Medina Valley
- Provided by: Fraire Realty Group, INC.
- Contact: Ivan Fraire
- (210) 585-1699

- DMCA Notice
-
DescriptionNo p. I. D. Tax!!! Super low tax rate, gated, att fiber community! This 1. 10 acre flat cul de sac homesite has trees behind and plenty of room for a pool and more! The portofino plan is an open concept modern farmhouse design with all of the rooms and features you could desire in a 2700 sq. Ft. Single story home at this price 4 bds/3. 5 bths/study/large covered patio & front porch & a 3 car side entry garage. The kitchen is beautiful and features bosch appliances including double ovens, a 36" 5 burner gas cooktop, an under counter microwave drawer unit, pull out trash & recycle bins, undercabinet lighting, custom cabinetry & a sizeable walk in pantry with motion sensor light. The primary bath includes a 67" freestanding tub and a walk in shower w/ bench seat, shampoo niche & a rain showerhead. The guest suite also has a walk in shower w/ tiled bench seat. You will love the large, covered patio w/ full plumbing for future outdoor kitchen, a tv drop, and a soffit outlet for future remote screening and ambient lighting. Added features include a j box for future yard lighting at back, 8' tall insulated garage doors, garage door openers, 8' doors throughout, sizeable study, mud room, sink at utility room, full landscaping package, 45" direct vent remote start gas fireplace, a 42" wide factory stained wood front door for easy access, lever door hardware, rocker switches, wood window sills, 30 yr dimensional shingle roofing, and flood lights at corners! Designer finishes included darn near indestructible revwood plus flooring, quartz countertops, matte black hardware, and accented flooring. Energy saving features include radiant barrier roof decking, ridge ventilation, r 38 attic insulation, lowe windows that tilt in, fresh air intake system, 15. 2 seer 2 carrier hvac w/ media filtration, wifi programmable thermostat, tankless gas water heater for continuous flow of hot water, 3000k led lighting, and more! Smart home features include 7" main frame & alarm touchscreen, video doorbell, smart lock access at front door, a 30" network can, several data drops, hi lo tv conduit, and more. Reach out to us for additional information.
Payment Calculator
- Principal & Interest -
- Property Tax $
- Home Insurance $
- HOA Fees $
- Monthly -
Features
Building and Construction
- Builder Name: Greyhaven Homes LLC
- Construction: New
- Exterior Features: Cement Fiber
- Floor: Carpeting, Ceramic Tile
- Foundation: Slab
- Kitchen Length: 15
- Roof: Composition
- Source Sqft: Appsl Dist
Land Information
- Lot Description: Cul-de-Sac/Dead End, 1 - 2 Acres, Level
- Lot Improvements: Fire Hydrant w/in 500'
School Information
- Elementary School: Castroville Elementary
- High School: Medina Valley
- Middle School: Medina Valley
- School District: Medina Valley I.S.D.
Garage and Parking
- Garage Parking: Three Car Garage, Attached, Oversized
Eco-Communities
- Energy Efficiency: 16+ SEER AC, Programmable Thermostat, 12"+ Attic Insulation, Energy Star Appliances, Radiant Barrier, Ceiling Fans
- Green Features: Low Flow Commode
- Water/Sewer: Water System, Septic
Utilities
- Air Conditioning: One Central
- Fireplace: One
- Heating Fuel: Electric
- Heating: Central, Heat Pump, 1 Unit
- Utility Supplier Elec: Medina
- Utility Supplier Grbge: Tiger
- Utility Supplier Water: Yancey
- Window Coverings: None Remain
Amenities
- Neighborhood Amenities: Controlled Access
Finance and Tax Information
- Days On Market: 109
- Home Faces: North
- Home Owners Association Fee: 125
- Home Owners Association Frequency: Quarterly
- Home Owners Association Mandatory: Mandatory
- Home Owners Association Name: DEVELOPER MANAGED
- Total Tax: 1.86
Other Features
- Accessibility: Ext Door Opening 36"+, Level Lot, Level Drive, No Stairs, First Floor Bath, Full Bath/Bed on 1st Flr, First Floor Bedroom, Stall Shower
- Contract: Exclusive Right To Sell
- Instdir: FROM 1604 -- Take US Highway 90 E to FM 471 N and head north on 471. Take 471 for approximately 4 miles to Venado Oaks which will be on the left side of the road. FROM POTRANCO RD -- take Potranco Rd. west to 471 and turn left, Venado Oaks will be 1.5 mil
- Interior Features: One Living Area, Separate Dining Room, Island Kitchen, Walk-In Pantry, Utility Room Inside, 1st Floor Lvl/No Steps, Open Floor Plan, High Speed Internet, All Bedrooms Downstairs, Laundry Main Level, Telephone, Walk in Closets, Attic - Pull Down Stairs, Attic - Radiant Barrier Decking
- Legal Description: PARAISO SUBDIVISION LOT 7
- Miscellaneous: Under Construction, No City Tax, Additional Bldr Warranty
- Occupancy: Vacant
- Ph To Show: 2106863130
- Possession: Closing/Funding
- Style: One Story
- Views: 44
Owner Information
- Owner Lrealreb: No
Similar Properties
Nearby Subdivisions
A & B Subdivision
Alsatian Heights
Alsatian Oaks
Alsatian Oaks: 60ft. Lots
Boehme Ranch
Castroville
Country Village
Country Village Estates
Enclave Of Potranco Oaks
Legend Park
Medina River West
Megan's Landing
Megans Landing
N/a
Paraiso
Potranco Acres
Potranco Oaks
Potranco Ranch
Potranco Ranch Medina County
Potranco West
Reserve At Potranco Oaks
Reserve Potranco Oaks
River Bluff
River Bluff Estates
Venado Oaks
Ville D Alsace
Westheim Village

- Antonio Ramirez
- Premier Realty Group
- Mobile: 210.557.7546
- Mobile: 210.557.7546
- tonyramirezrealtorsa@gmail.com




