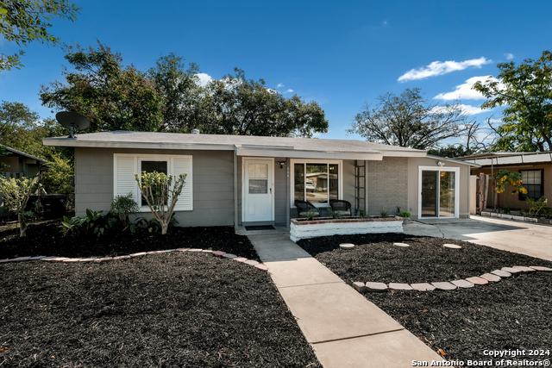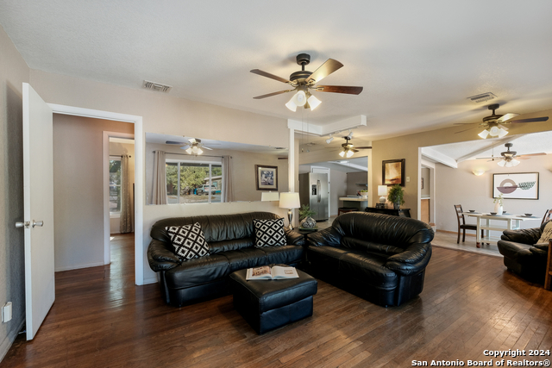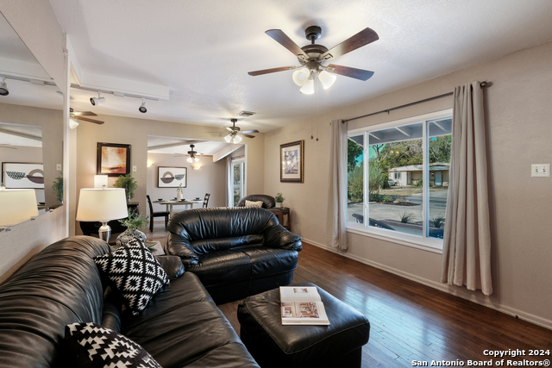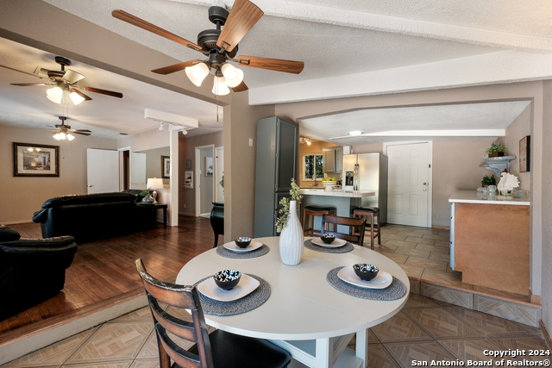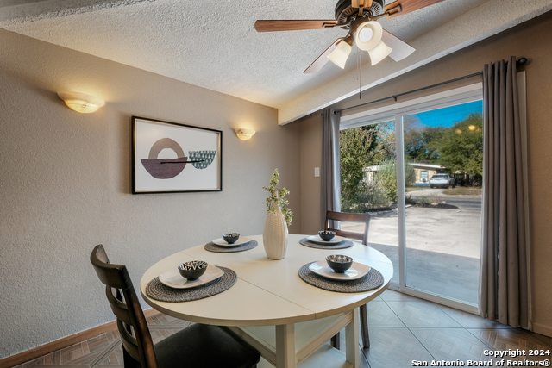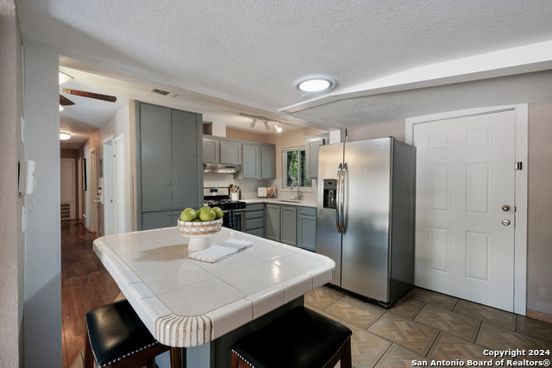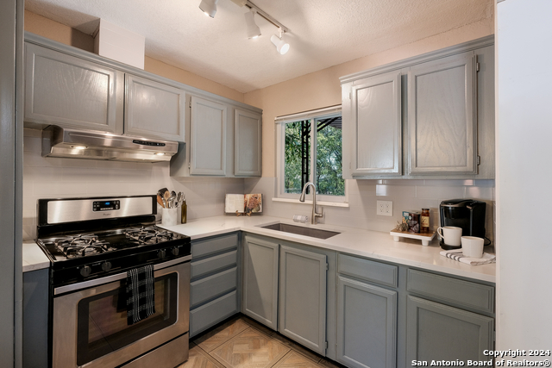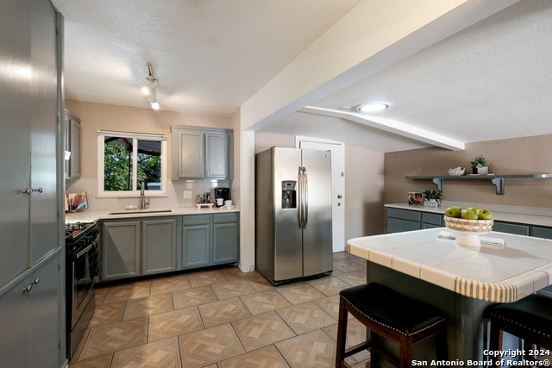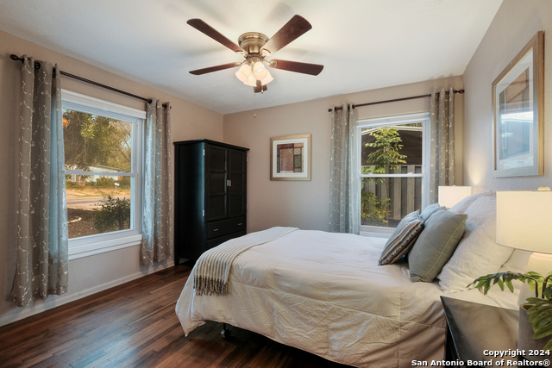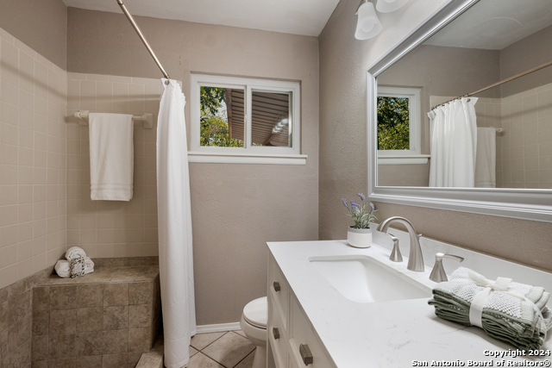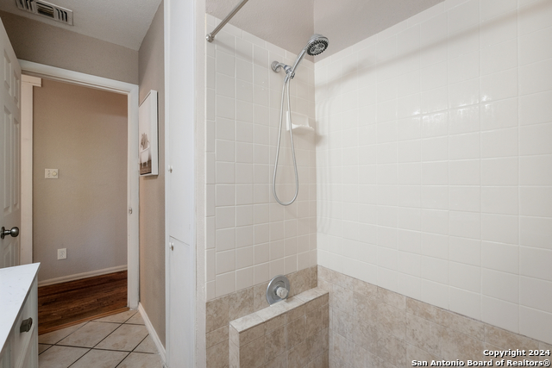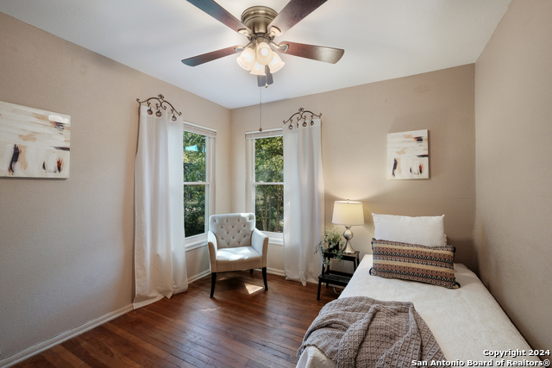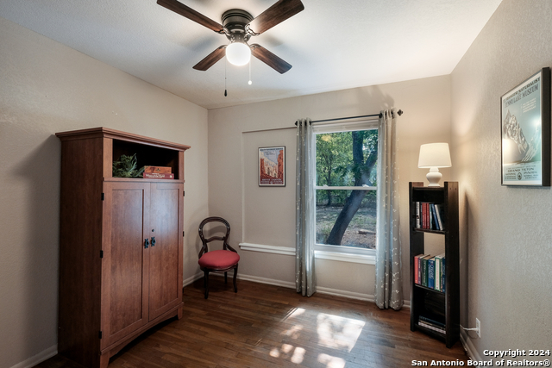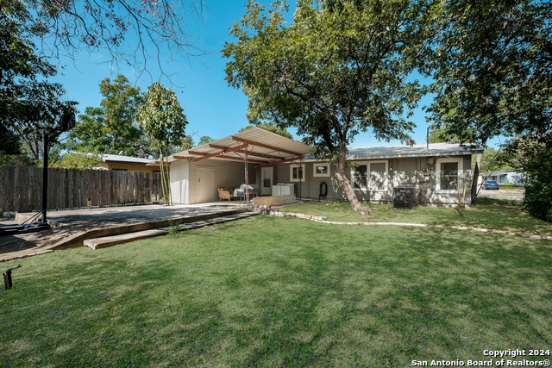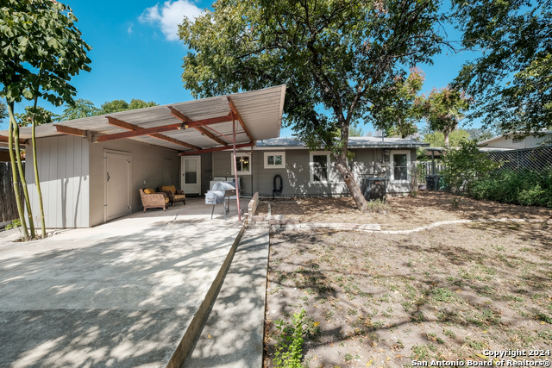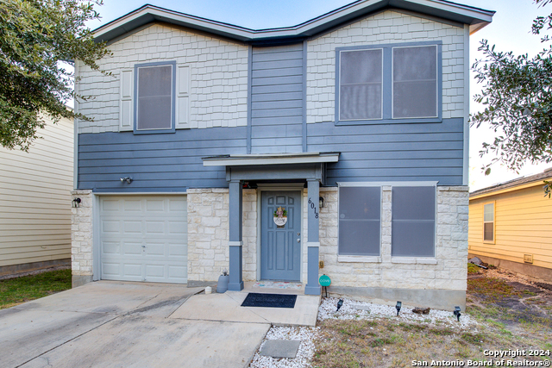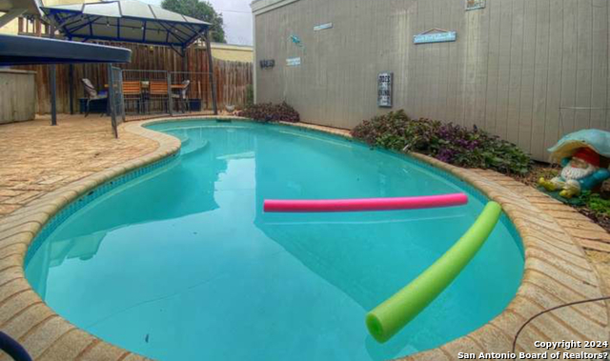226 Serna Park, San Antonio, TX 78218
Property Photos
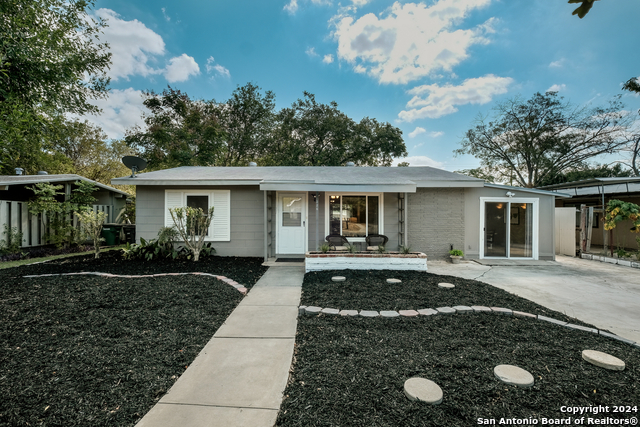
Would you like to sell your home before you purchase this one?
Priced at Only: $195,900
For more Information Call:
Address: 226 Serna Park, San Antonio, TX 78218
Property Location and Similar Properties
- MLS#: 1818461 ( Single Residential )
- Street Address: 226 Serna Park
- Viewed: 100
- Price: $195,900
- Price sqft: $159
- Waterfront: No
- Year Built: 1954
- Bldg sqft: 1235
- Bedrooms: 3
- Total Baths: 1
- Full Baths: 1
- Garage / Parking Spaces: 1
- Days On Market: 206
- Additional Information
- County: BEXAR
- City: San Antonio
- Zipcode: 78218
- Subdivision: North Alamo Height
- District: North East I.S.D
- Elementary School: Walzem
- Middle School: Krueger
- High School: Roosevelt
- Provided by: Keller Williams Heritage
- Contact: Deborah Snelling
- (210) 410-3267

- DMCA Notice
-
DescriptionCheck out this charming home located in the well established, family friendly neighborhood of North Alamo Heights! This cozy floorplan boasts lots of natural light through huge windows in the living and dining rooms, original hardwood floors, architectural touches throughout, spacious bedrooms with walk in closets, storm doors, a 20 X 14 covered patio, basketball court, workshop with electricity, cozy front porch, storage sheds and mature trees. The chef's kitchen has recently been updated with quartz countertops, deep trough sink, an abundance of cabinetry and storage, island with seating, gas cooking, buffet bar and separate dining room with outdoor access. More updates include new windows, replaced HVAC, ceiling fans and lighting, bathroom walk in shower and vanity, and drought tolerant landscaping. Centrally located to major highways, shopping, medical facilities, dining and great Northeast ISD Schools!
Payment Calculator
- Principal & Interest -
- Property Tax $
- Home Insurance $
- HOA Fees $
- Monthly -
Features
Building and Construction
- Apprx Age: 71
- Builder Name: unknown
- Construction: Pre-Owned
- Exterior Features: Siding
- Floor: Ceramic Tile, Wood
- Foundation: Slab
- Kitchen Length: 18
- Other Structures: Outbuilding, Shed(s)
- Roof: Composition
- Source Sqft: Appraiser
Land Information
- Lot Description: Mature Trees (ext feat), Level
- Lot Improvements: Street Paved, Curbs, Streetlights, Fire Hydrant w/in 500', Asphalt, City Street
School Information
- Elementary School: Walzem
- High School: Roosevelt
- Middle School: Krueger
- School District: North East I.S.D
Garage and Parking
- Garage Parking: None/Not Applicable
Eco-Communities
- Energy Efficiency: 13-15 SEER AX, Programmable Thermostat, Double Pane Windows, Storm Doors, Ceiling Fans
- Green Features: Drought Tolerant Plants, Low Flow Commode
- Water/Sewer: Water System, Sewer System, City
Utilities
- Air Conditioning: One Central
- Fireplace: Not Applicable
- Heating Fuel: Natural Gas
- Heating: Central, 1 Unit
- Utility Supplier Elec: CPS
- Utility Supplier Gas: CPS
- Utility Supplier Grbge: City
- Utility Supplier Sewer: SAWS
- Utility Supplier Water: SAWS
- Window Coverings: All Remain
Amenities
- Neighborhood Amenities: None
Finance and Tax Information
- Days On Market: 187
- Home Owners Association Mandatory: None
- Total Tax: 4011.35
Rental Information
- Currently Being Leased: No
Other Features
- Accessibility: 2+ Access Exits, Doors-Swing-In, Entry Slope less than 1 foot, No Carpet, Near Bus Line, Level Lot, Level Drive, No Stairs, First Floor Bath, Full Bath/Bed on 1st Flr, First Floor Bedroom, Thresholds less than 5/8 of an inch
- Block: 12
- Contract: Exclusive Right To Sell
- Instdir: 410 E to Austin Hwy, to Hartline Dr, Left on Serna Park.
- Interior Features: One Living Area, Separate Dining Room, Eat-In Kitchen, Island Kitchen, Secondary Bedroom Down, 1st Floor Lvl/No Steps, Converted Garage, Open Floor Plan, Cable TV Available, High Speed Internet, All Bedrooms Downstairs, Attic - Access only, Attic - Pull Down Stairs
- Legal Desc Lot: 15
- Legal Description: NCB 12018 BLK 12 LOT 15
- Miscellaneous: Home Service Plan, Virtual Tour
- Occupancy: Owner
- Ph To Show: 210-222-2227
- Possession: Closing/Funding
- Style: One Story, Traditional
- Views: 100
Owner Information
- Owner Lrealreb: No
Similar Properties
Nearby Subdivisions
Camelot
Camelot 1
Camelot I
East Terrel Hills Ne
East Terrell Hills
East Terrell Hills Heights
East Terrell Hills Ne
East Village
Estrella
Fairfield
Middleton
Ncb
North Alamo Height
Northeast Crossing
Northeast Crossing Tif 2
Oakwell Farms
Park Village
Terrell Hills
Wilshire Park Estates
Wilshire Terrace
Wilshire Village
Wood Glen

- Antonio Ramirez
- Premier Realty Group
- Mobile: 210.557.7546
- Mobile: 210.557.7546
- tonyramirezrealtorsa@gmail.com



