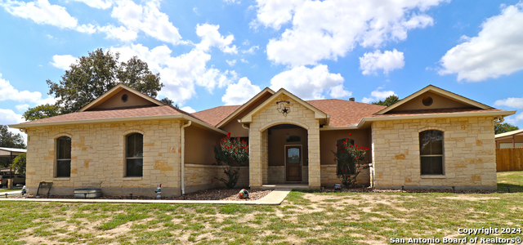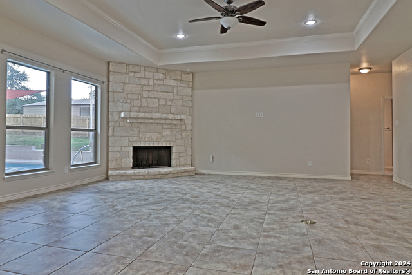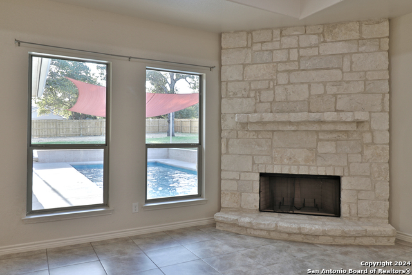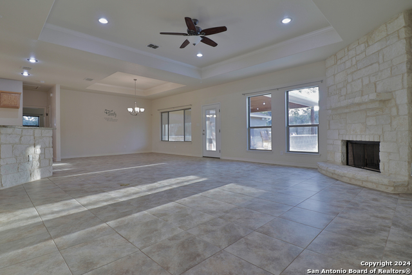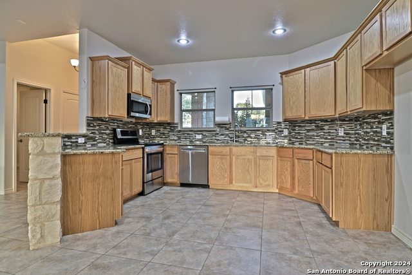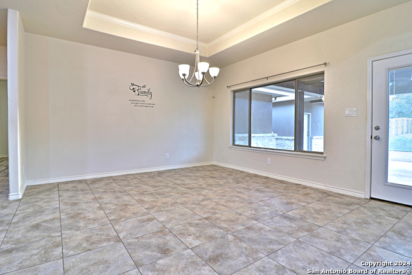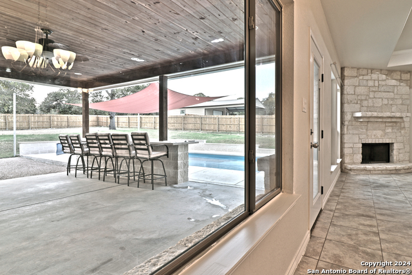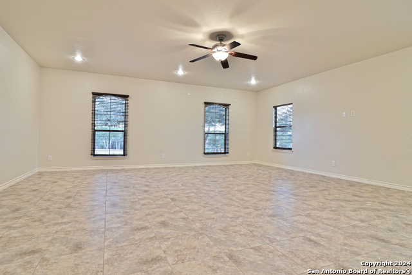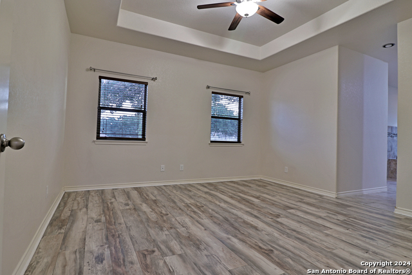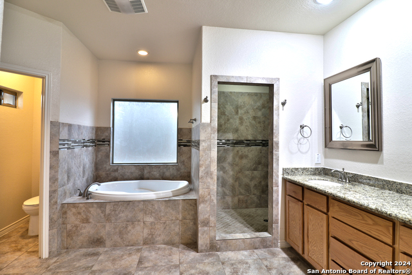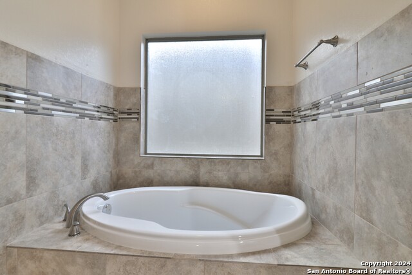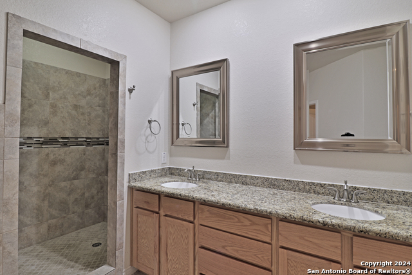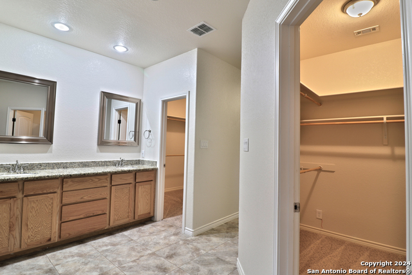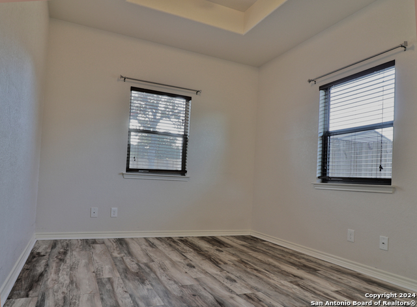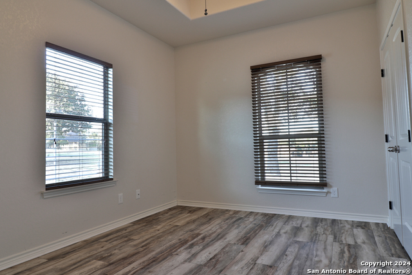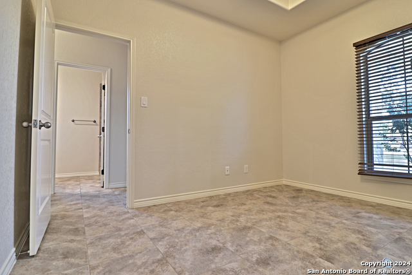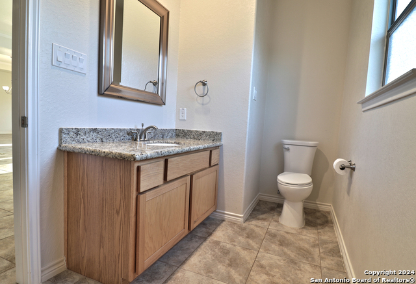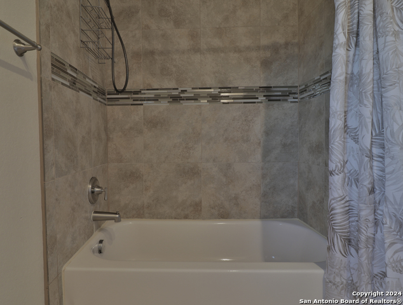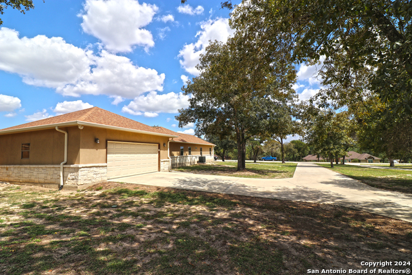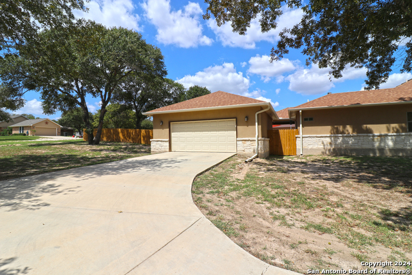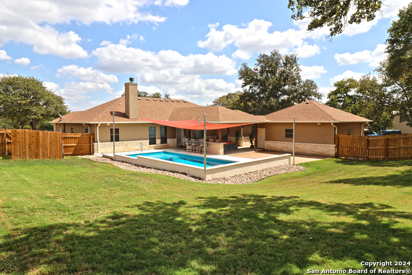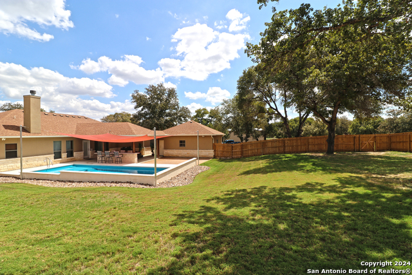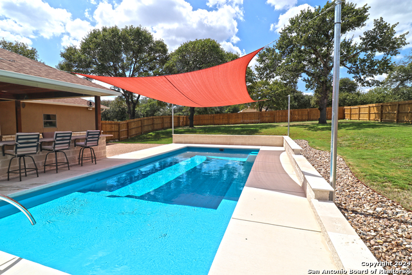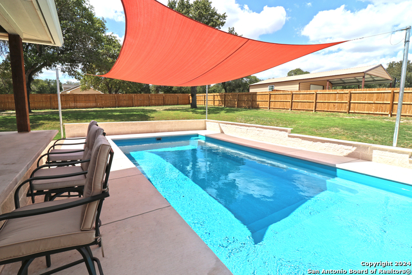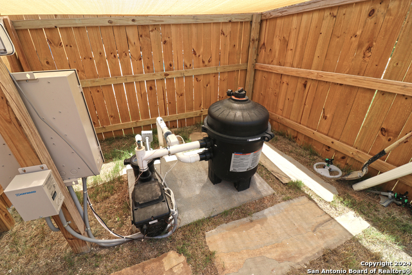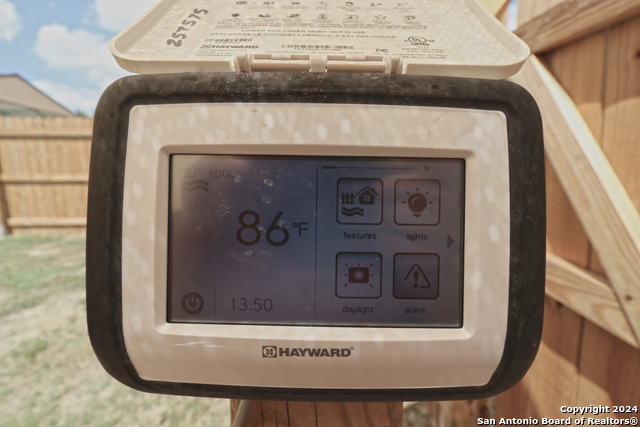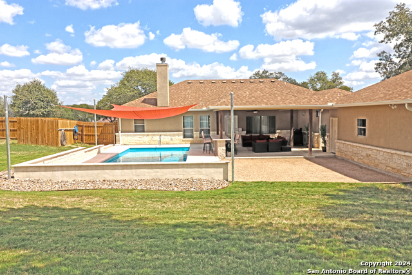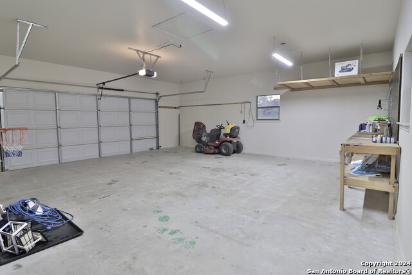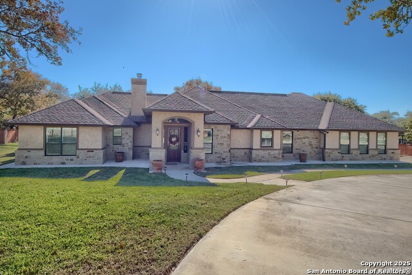109 Cover Pt, Adkins, TX 78101
Property Photos
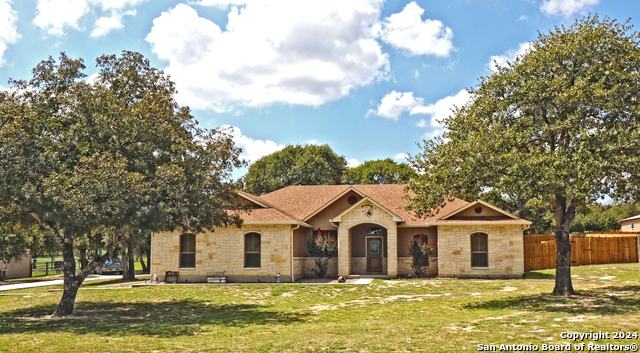
Would you like to sell your home before you purchase this one?
Priced at Only: $574,900
For more Information Call:
Address: 109 Cover Pt, Adkins, TX 78101
Property Location and Similar Properties
- MLS#: 1818370 ( Single Residential )
- Street Address: 109 Cover Pt
- Viewed: 115
- Price: $574,900
- Price sqft: $206
- Waterfront: No
- Year Built: 2014
- Bldg sqft: 2796
- Bedrooms: 4
- Total Baths: 3
- Full Baths: 2
- 1/2 Baths: 1
- Garage / Parking Spaces: 2
- Days On Market: 161
- Additional Information
- County: BEXAR
- City: Adkins
- Zipcode: 78101
- Subdivision: Eden Crossing / Wilson
- District: La Vernia Isd.
- Elementary School: La Vernia
- Middle School: La Vernia
- High School: La Vernia
- Provided by: Orchard Brokerage
- Contact: Julia Carnahan
- (210) 784-0693

- DMCA Notice
-
DescriptionWow! Here is Your own acre and an incredible 4 bedroom single story, 2 living areas, Pool and Covered Patio for entertaining and barbecues! Enjoy the views of the pool and private backyard. This is a wonderful home to raise your family or entertain. Family Room is oversized, can be an activity room or home office (also has 1/2 bath). 4th Bedroom could also be an office or library off the entry (has double entrances/doors). Located in the desirable Country Community of Eden Crossing on a 1 acre lot! Brand new HVAC System! All pool equipment conveys, the pool is just over 1 year old you will be set and ready to go! Minutes from La Vernia, access to 1604, 181 and Hwy 87. Short commute to Randolph Brooks AFB, JBSA or Downtown San Antonio. Don't miss Discounted interest rate options and no lender fee future refinancing may be available for qualified buyers of this home!
Payment Calculator
- Principal & Interest -
- Property Tax $
- Home Insurance $
- HOA Fees $
- Monthly -
Features
Building and Construction
- Apprx Age: 11
- Builder Name: Mustang Homes
- Construction: Pre-Owned
- Exterior Features: Stone/Rock, Stucco
- Floor: Carpeting, Ceramic Tile
- Foundation: Slab
- Kitchen Length: 14
- Roof: Other
- Source Sqft: Appsl Dist
Land Information
- Lot Description: Cul-de-Sac/Dead End, County VIew, Horses Allowed, 1/2-1 Acre, Level
- Lot Improvements: Street Paved, Fire Hydrant w/in 500'
School Information
- Elementary School: La Vernia
- High School: La Vernia
- Middle School: La Vernia
- School District: La Vernia Isd.
Garage and Parking
- Garage Parking: Two Car Garage, Side Entry
Eco-Communities
- Water/Sewer: Water System, Sewer System
Utilities
- Air Conditioning: One Central
- Fireplace: One, Living Room
- Heating Fuel: Electric
- Heating: Central
- Recent Rehab: No
- Utility Supplier Elec: GVEC
- Utility Supplier Gas: NONE
- Utility Supplier Water: SS WATER CO
- Window Coverings: All Remain
Amenities
- Neighborhood Amenities: None
Finance and Tax Information
- Days On Market: 124
- Home Faces: East
- Home Owners Association Fee: 325
- Home Owners Association Frequency: Annually
- Home Owners Association Mandatory: Mandatory
- Home Owners Association Name: EDEN CROSSING POA
- Total Tax: 11380
Other Features
- Contract: Exclusive Right To Sell
- Instdir: LOCATED OFF CR 324 IN EDEN CROSSING SUBDIVISION
- Interior Features: One Living Area, Separate Dining Room, Eat-In Kitchen, Breakfast Bar, Utility Room Inside, 1st Floor Lvl/No Steps, High Ceilings, Open Floor Plan
- Legal Desc Lot: 35
- Legal Description: EDEN CROSSING, LOT 35 U-1, ACRES 1.0
- Occupancy: Vacant
- Ph To Show: 2102222227
- Possession: Closing/Funding
- Style: One Story
- Views: 115
Owner Information
- Owner Lrealreb: No
Similar Properties
Nearby Subdivisions
Adkins Area
Adkins Area Ec
City View Estates
Country Acres
Country Place
Eastview
Eastview Terrace
Eden Crossing
Eden Crossing / Wilson
Home Place
N/a
North East Central
North East Centralec
Parker Creek Estates Unit 1
Parker Place
Presidents Park
S0731
St Hedwig Ac
The Wilder
Whispering Oaks
Wood Valley
Wood Valley Acre
Wood Valley Acres

- Antonio Ramirez
- Premier Realty Group
- Mobile: 210.557.7546
- Mobile: 210.557.7546
- tonyramirezrealtorsa@gmail.com



