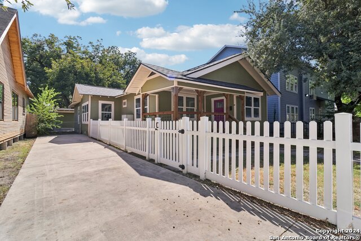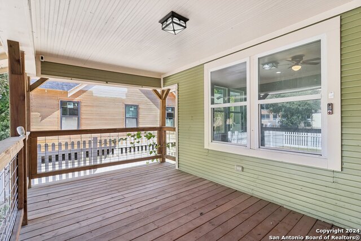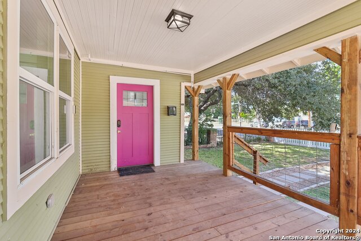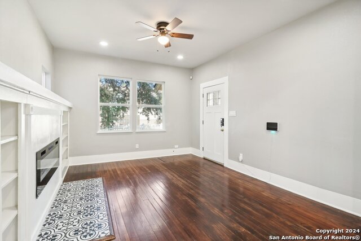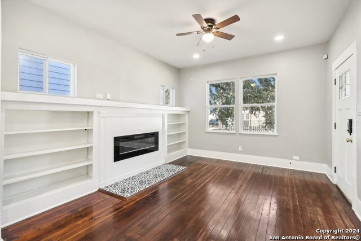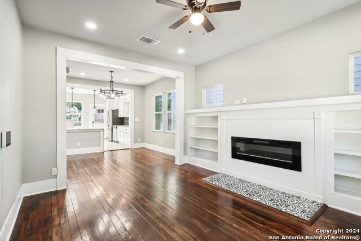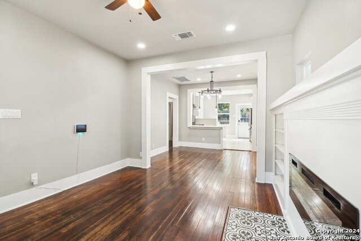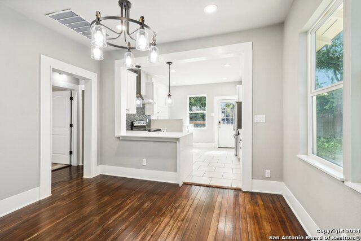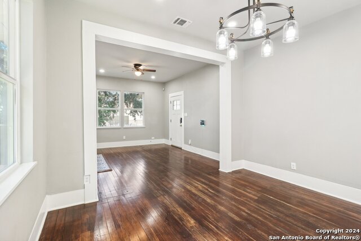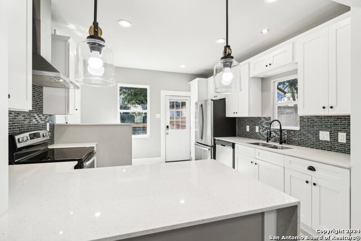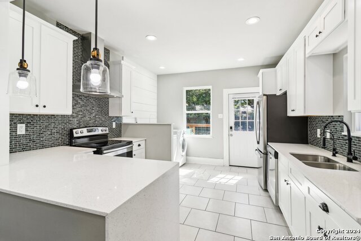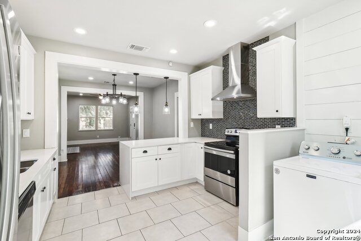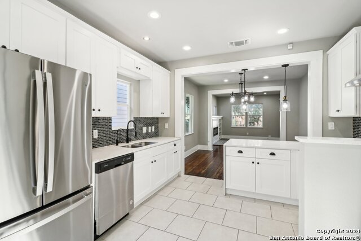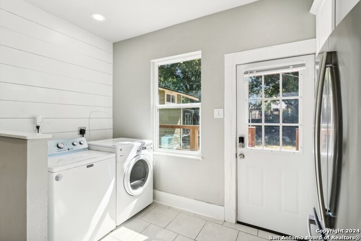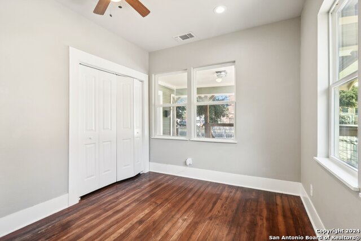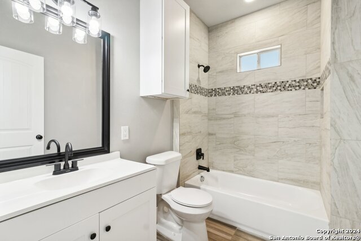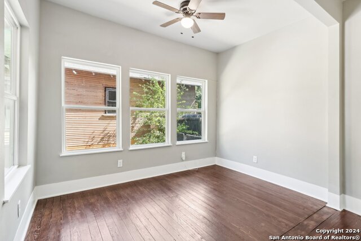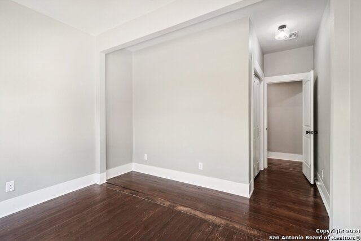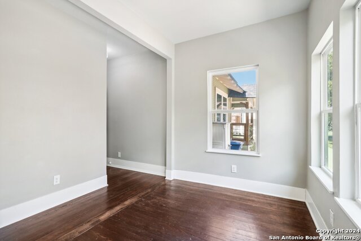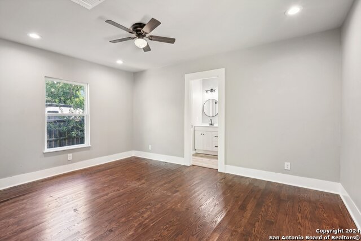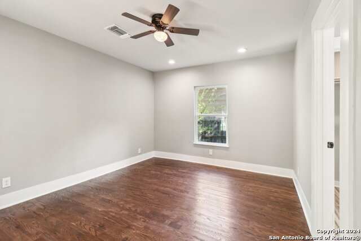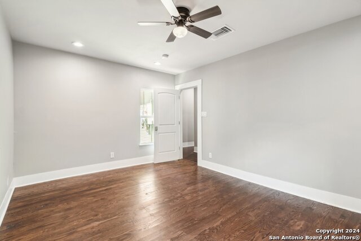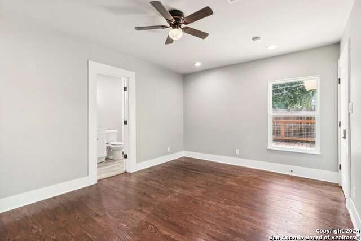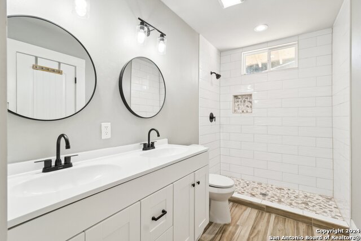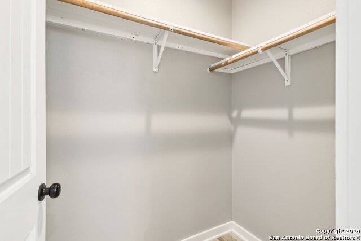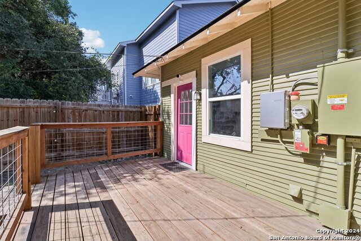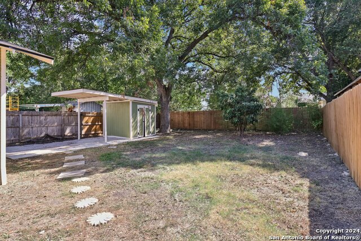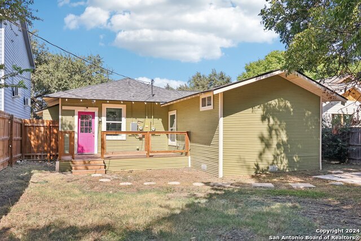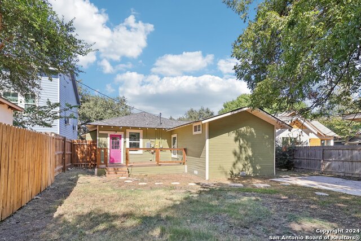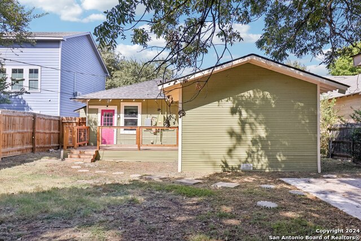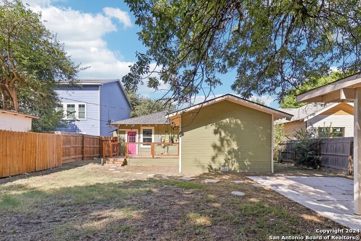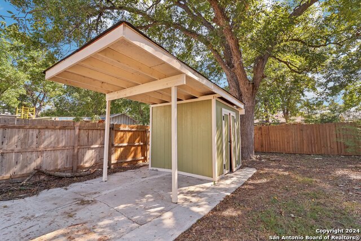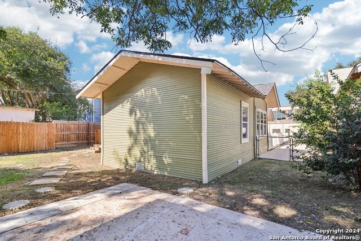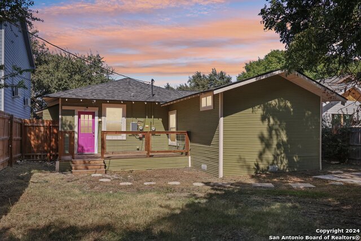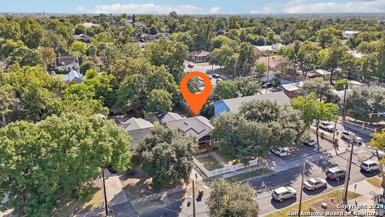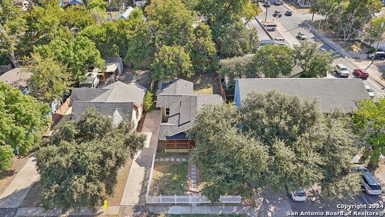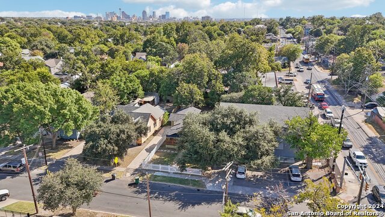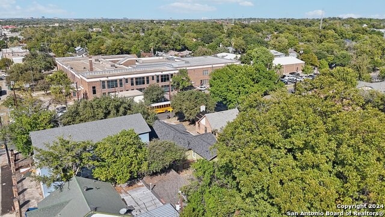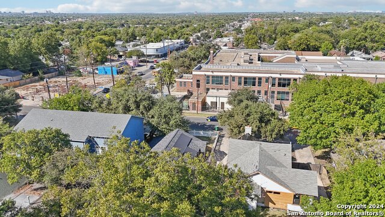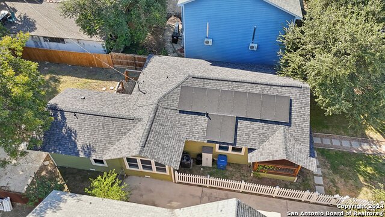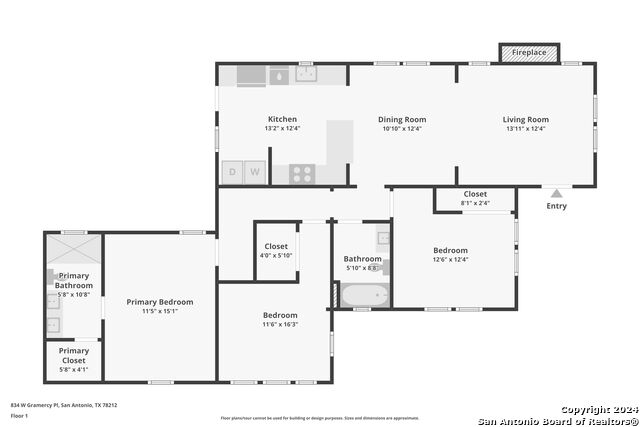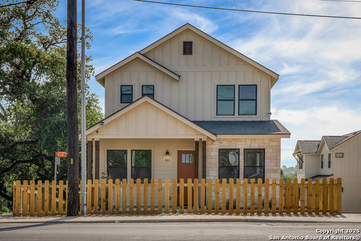834 Gramercy Pl W, San Antonio, TX 78212
Property Photos
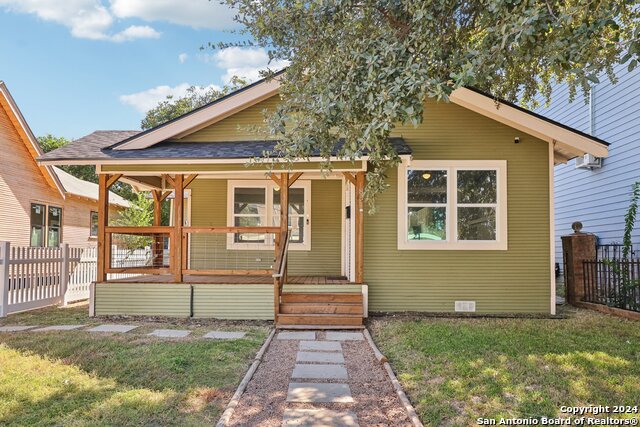
Would you like to sell your home before you purchase this one?
Priced at Only: $360,000
For more Information Call:
Address: 834 Gramercy Pl W, San Antonio, TX 78212
Property Location and Similar Properties
- MLS#: 1818279 ( Single Residential )
- Street Address: 834 Gramercy Pl W
- Viewed: 23
- Price: $360,000
- Price sqft: $256
- Waterfront: No
- Year Built: 1922
- Bldg sqft: 1406
- Bedrooms: 3
- Total Baths: 2
- Full Baths: 2
- Garage / Parking Spaces: 1
- Days On Market: 123
- Additional Information
- County: BEXAR
- City: San Antonio
- Zipcode: 78212
- Subdivision: Beacon Hill
- District: San Antonio I.S.D.
- Elementary School: Cotton
- Middle School: Call District
- High School: Edison
- Provided by: Option One Real Estate
- Contact: Krystal Warnock
- (210) 899-7389

- DMCA Notice
-
DescriptionThis home boasts a sophisticated interior with expansive living areas designed for comfort and style. The roof is just 6 months old and features Solar Panels that are paid off. The newly renovated kitchen impresses with sleek finishes, including quartz countertops and an oversized eat in bar, perfect for both casual dining and entertaining. The spacious primary suite serves as a private retreat, featuring a luxurious en suite bathroom and a large walk in closet. The spa like bathroom is equipped with a custom shower, dual vanities, solid surface countertops, and elegant tile flooring. Throughout the main living areas, you'll find beautifully maintained original hardwood floors, adding warmth and character. The inviting backyard offers a spacious porch, perfect for outdoor relaxation or entertaining. Located in a prime area of historic Bexar County, this home sits on a generous lot with plenty of room to enjoy. Plus, it's within walking distance of top rated schools, making it an ideal location for families. **Owned water softener to convey as well as Fridge, Washer, and Dryer.**
Payment Calculator
- Principal & Interest -
- Property Tax $
- Home Insurance $
- HOA Fees $
- Monthly -
Features
Building and Construction
- Apprx Age: 102
- Builder Name: Unknown
- Construction: Pre-Owned
- Exterior Features: Wood
- Floor: Wood
- Kitchen Length: 12
- Other Structures: Shed(s)
- Roof: Composition
- Source Sqft: Appsl Dist
Land Information
- Lot Description: Mature Trees (ext feat), Level
- Lot Improvements: Street Paved, Curbs, Streetlights, City Street
School Information
- Elementary School: Cotton
- High School: Edison
- Middle School: Call District
- School District: San Antonio I.S.D.
Garage and Parking
- Garage Parking: None/Not Applicable
Eco-Communities
- Energy Efficiency: Ceiling Fans
- Green Features: Solar Panels
- Water/Sewer: Water System, Sewer System, City
Utilities
- Air Conditioning: One Central
- Fireplace: Living Room, Mock Fireplace
- Heating Fuel: Natural Gas
- Heating: Central
- Recent Rehab: No
- Window Coverings: None Remain
Amenities
- Neighborhood Amenities: None
Finance and Tax Information
- Days On Market: 111
- Home Owners Association Mandatory: None
- Total Tax: 8198.63
Rental Information
- Currently Being Leased: No
Other Features
- Contract: Exclusive Right To Sell
- Instdir: Follow I10E & take exit 566C. Follow frontage road to Fulton St. and turn left to Blanco. Turn right to W. Gramercy.
- Interior Features: One Living Area, Separate Dining Room, Eat-In Kitchen, Breakfast Bar, Utility Room Inside, 1st Floor Lvl/No Steps, High Ceilings, Open Floor Plan, Pull Down Storage, All Bedrooms Downstairs, Laundry Main Level, Laundry Room, Walk in Closets, Attic - Pull Down Stairs
- Legal Desc Lot: 4&5
- Legal Description: NCB 6407 BLK 8 LOT 4&5
- Miscellaneous: Virtual Tour
- Occupancy: Vacant
- Ph To Show: 210-222-2227
- Possession: Closing/Funding
- Style: One Story
- Views: 23
Owner Information
- Owner Lrealreb: No
Similar Properties
Nearby Subdivisions
Alta Vista
Beacon Hill
Brkhaven/starlit/grn Meadow
Evergreen Village
Five Points
I35 So. To E. Houston (sa)
Kenwood
Los Angeles Heights
Monte Vista
Olmos Park
Olmos Park Area 1 Ah/sa
Olmos Park Terrace
Olmos Park Terrace Historic
Olmos Place
Olmos/san Pedro Place Sa
River Road
San Pedro Place
Starlit Hills
Tobin Hill
Tobin Hill North
Tobin Hills

- Antonio Ramirez
- Premier Realty Group
- Mobile: 210.557.7546
- Mobile: 210.557.7546
- tonyramirezrealtorsa@gmail.com





