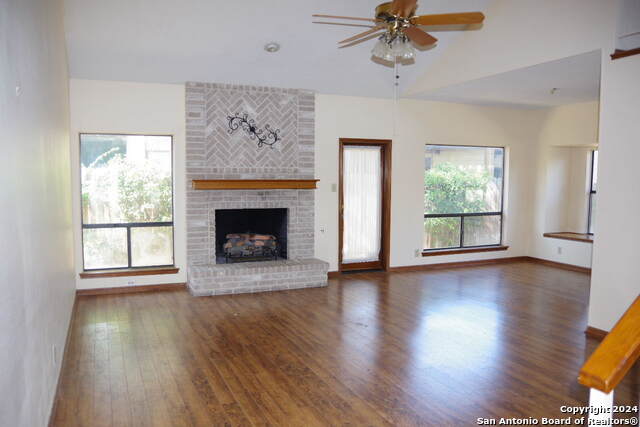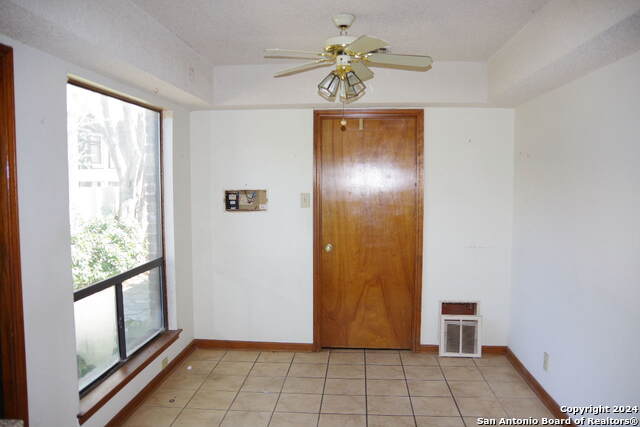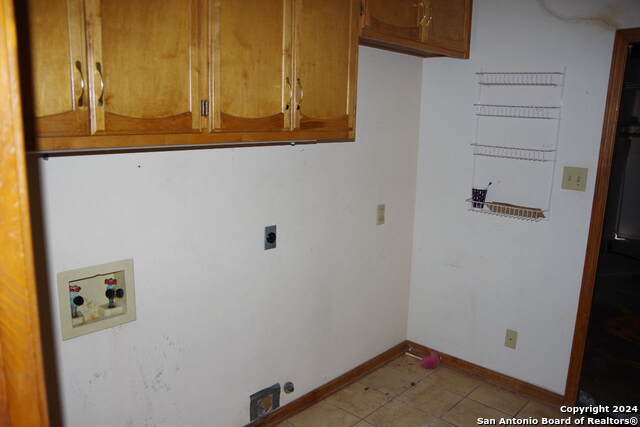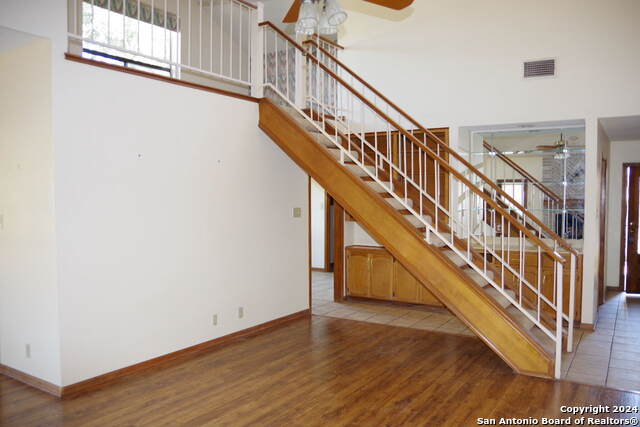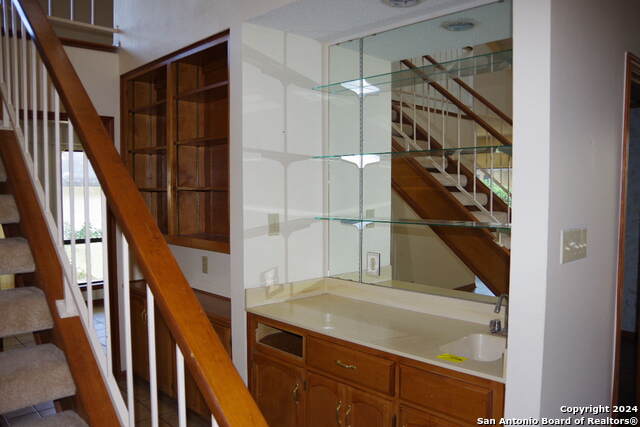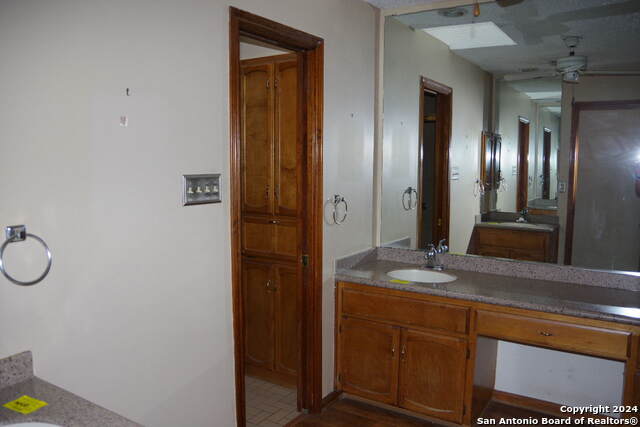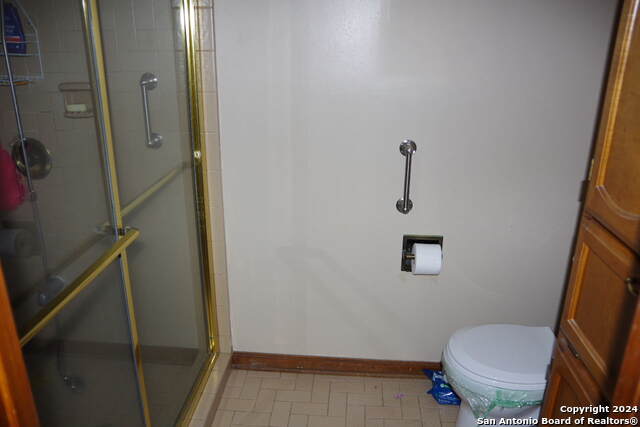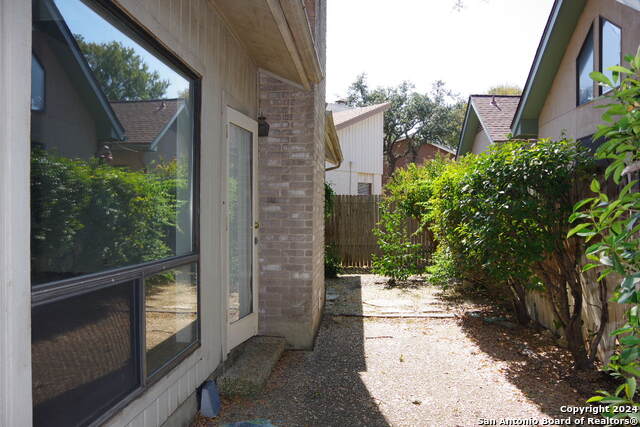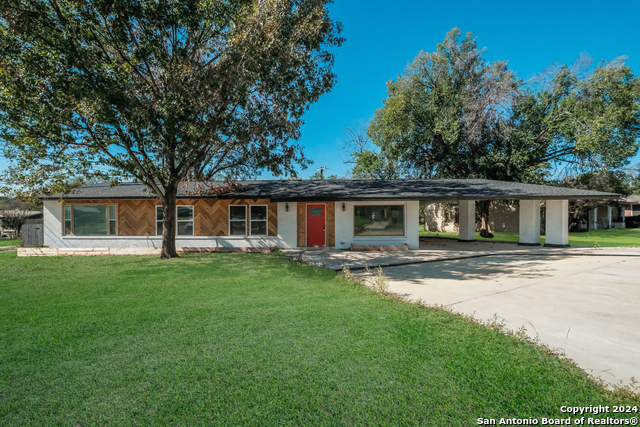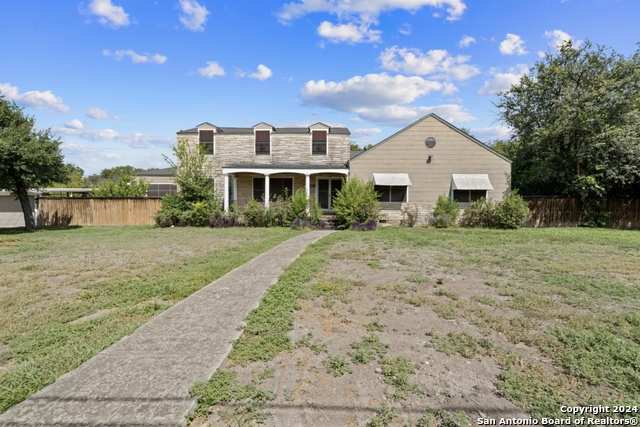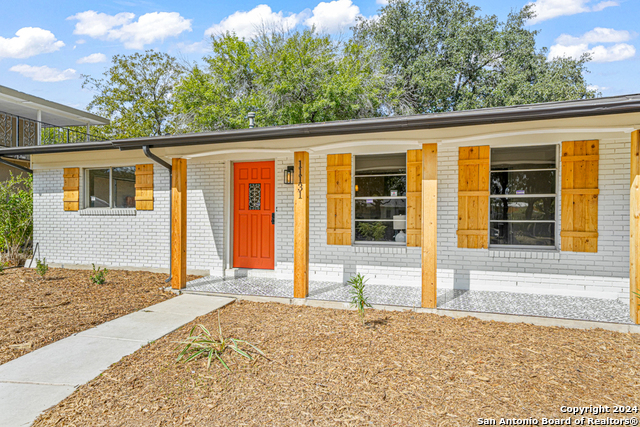14811 River Ml, San Antonio, TX 78216
Property Photos
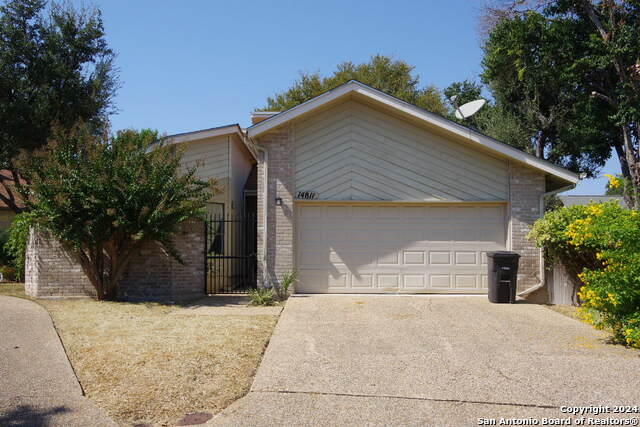
Would you like to sell your home before you purchase this one?
Priced at Only: $370,025
For more Information Call:
Address: 14811 River Ml, San Antonio, TX 78216
Property Location and Similar Properties
- MLS#: 1818033 ( Single Residential )
- Street Address: 14811 River Ml
- Viewed: 35
- Price: $370,025
- Price sqft: $178
- Waterfront: No
- Year Built: 1983
- Bldg sqft: 2073
- Bedrooms: 3
- Total Baths: 2
- Full Baths: 2
- Garage / Parking Spaces: 2
- Days On Market: 93
- Additional Information
- County: BEXAR
- City: San Antonio
- Zipcode: 78216
- Subdivision: Camino Real
- District: North East I.S.D
- Elementary School: Call District
- Middle School: Call District
- High School: Call District
- Provided by: Vortex Realty
- Contact: James Connelly
- (832) 560-7964

- DMCA Notice
-
DescriptionBeautiful home on a cul de sac with 3 bedrooms, 2 baths and a loft above. The entry opens into a large living room with fireplace and a wet bar. To the right is a formal dining room, which leads to the kitchen with its own breakfast nook overlooking the back deck. The back yard includes a covered deck and a side patio, with plenty of room for those weekend BBQ's. Sold as is.
Payment Calculator
- Principal & Interest -
- Property Tax $
- Home Insurance $
- HOA Fees $
- Monthly -
Features
Building and Construction
- Apprx Age: 41
- Builder Name: Unknown
- Construction: Pre-Owned
- Exterior Features: Brick, Wood
- Floor: Carpeting, Ceramic Tile, Wood, Laminate
- Foundation: Slab
- Kitchen Length: 10
- Roof: Composition
- Source Sqft: Appraiser
School Information
- Elementary School: Call District
- High School: Call District
- Middle School: Call District
- School District: North East I.S.D
Garage and Parking
- Garage Parking: Two Car Garage, Attached
Eco-Communities
- Water/Sewer: Water System, Sewer System, City
Utilities
- Air Conditioning: One Central
- Fireplace: One, Living Room
- Heating Fuel: Electric
- Heating: Central
- Recent Rehab: No
- Window Coverings: None Remain
Amenities
- Neighborhood Amenities: None
Finance and Tax Information
- Days On Market: 87
- Home Owners Association Mandatory: Voluntary
- Total Tax: 9180.52
Other Features
- Contract: Exclusive Right To Sell
- Instdir: From N Loop 1604 W, right towards W Bitters Rd., right on Old Bitters Rd, left on River Park, right on River Mill.
- Interior Features: One Living Area, Separate Dining Room, Eat-In Kitchen, Loft, Utility Room Inside, High Ceilings, Skylights, Walk in Closets
- Legal Desc Lot: 22
- Legal Description: NCB 17156 BLK 2 LOT 22
- Occupancy: Vacant
- Ph To Show: 210-222-2227
- Possession: Closing/Funding
- Style: One Story
- Views: 35
Owner Information
- Owner Lrealreb: No
Similar Properties
Nearby Subdivisions
Bluffview
Bluffview Estates
Bluffview Greens
Bluffview Of Camino
Bluffviewcamino Real
Camino Real
Crownhill Park
East Shearer Hill
Enchanted Forest
Enclave At Camino Ranch
Harmony Hills
North Star Hills
Park @ Vista Del Nor
Racquet Club Of Cami
Ridgeview
River Bend Of Camino
Shearer Hills
Silos Unit #1
Starlight Terrace
Starlit Hills
Vista Del Norte
Walker Ranch
Woodlands Of Camino

- Antonio Ramirez
- Premier Realty Group
- Mobile: 210.557.7546
- Mobile: 210.557.7546
- tonyramirezrealtorsa@gmail.com



