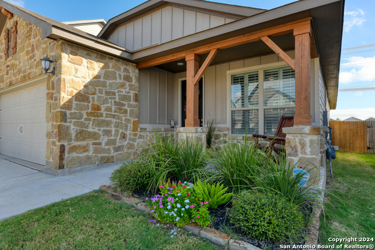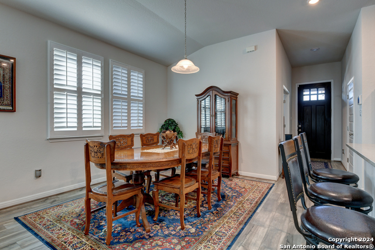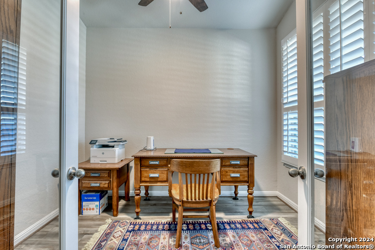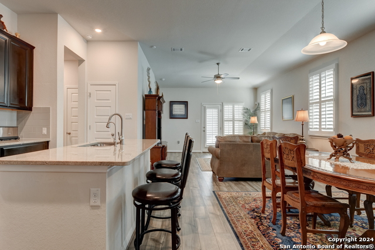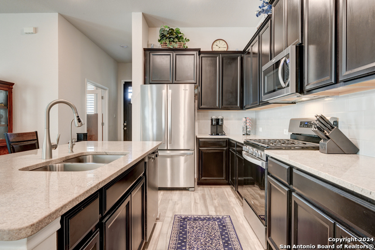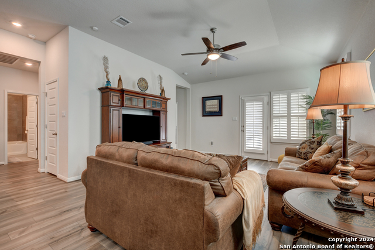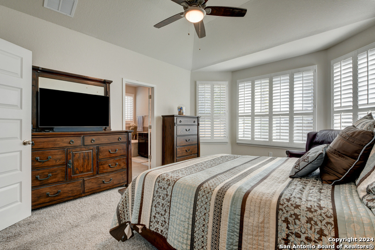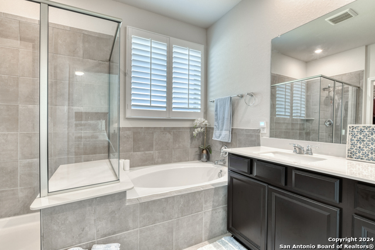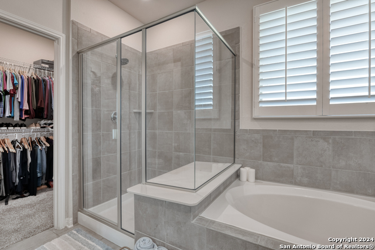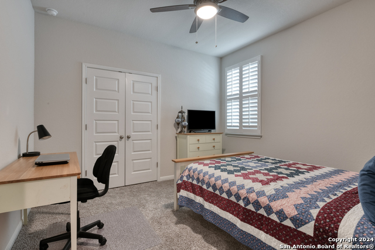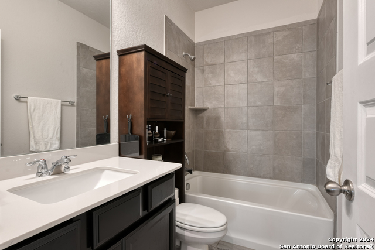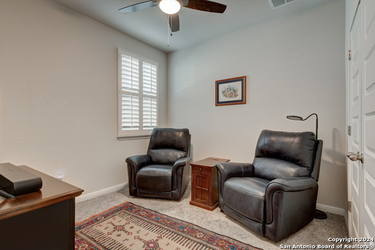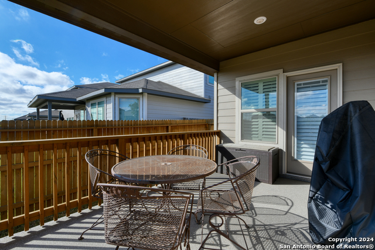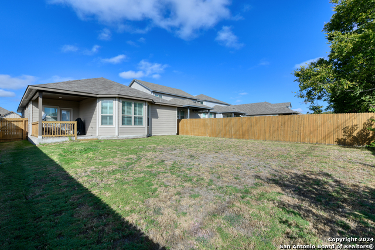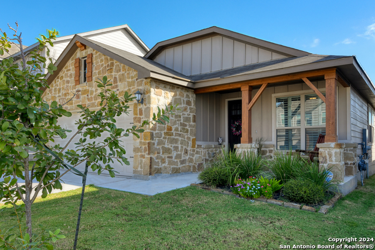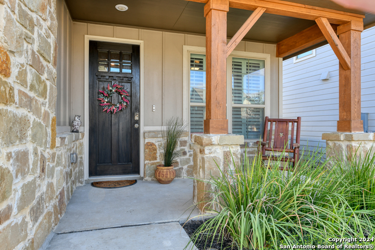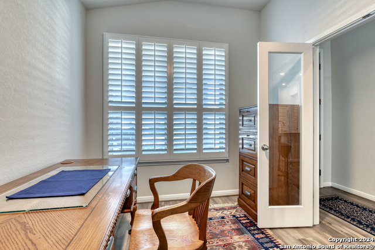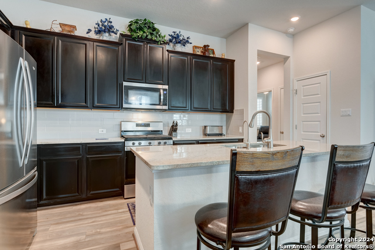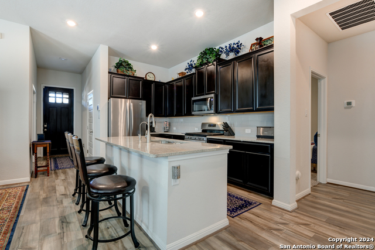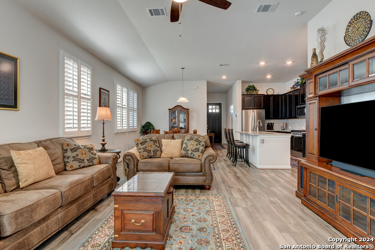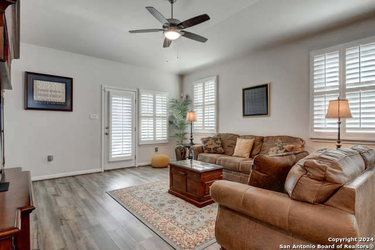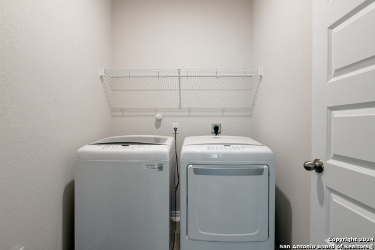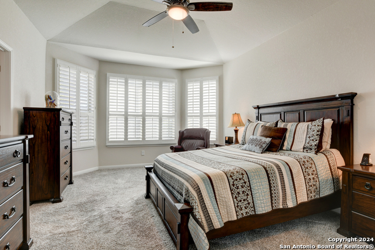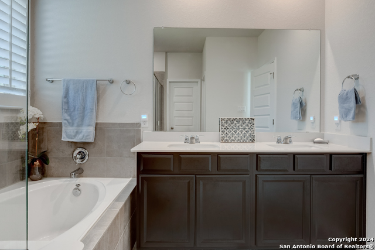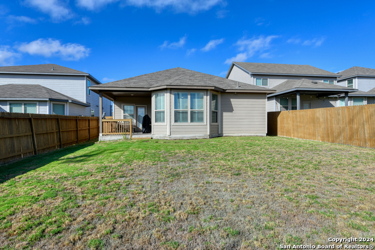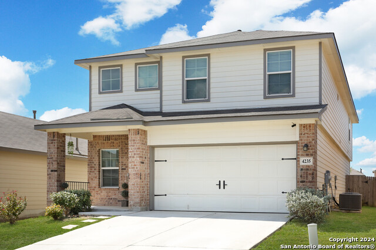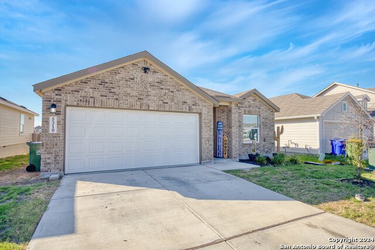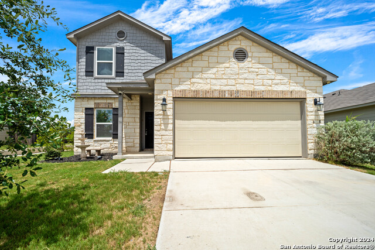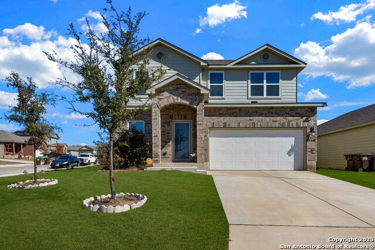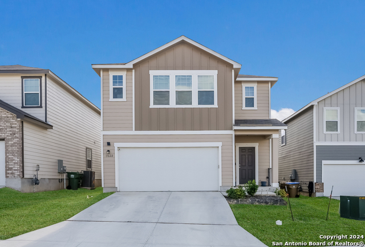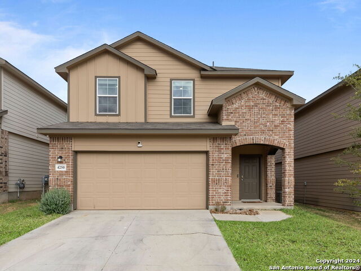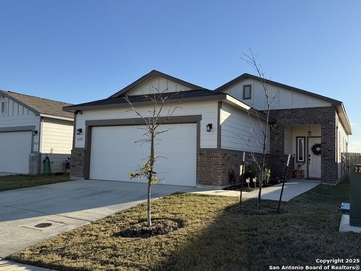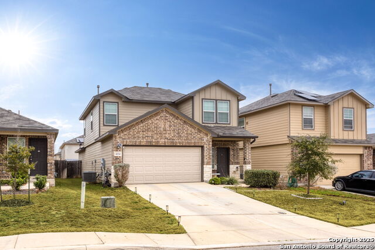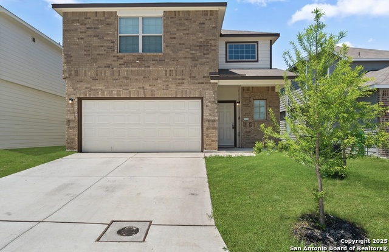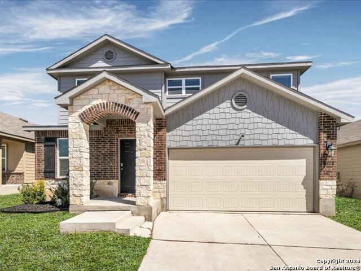5016 Drovers Path, St Hedwig, TX 78152
Property Photos
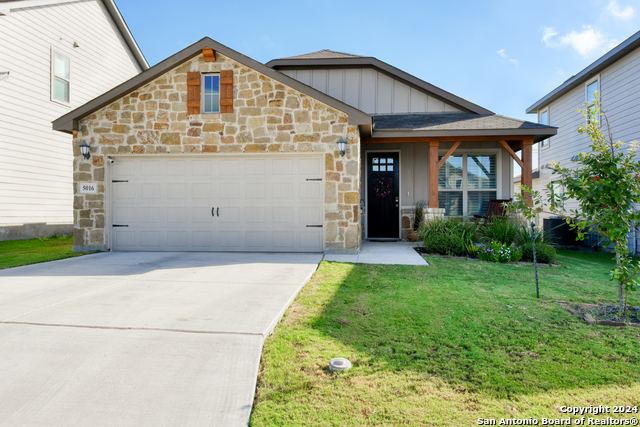
Would you like to sell your home before you purchase this one?
Priced at Only: $299,000
For more Information Call:
Address: 5016 Drovers Path, St Hedwig, TX 78152
Property Location and Similar Properties
- MLS#: 1817939 ( Single Residential )
- Street Address: 5016 Drovers Path
- Viewed: 43
- Price: $299,000
- Price sqft: $187
- Waterfront: No
- Year Built: 2021
- Bldg sqft: 1601
- Bedrooms: 3
- Total Baths: 2
- Full Baths: 2
- Garage / Parking Spaces: 2
- Days On Market: 128
- Additional Information
- County: BEXAR
- City: St Hedwig
- Zipcode: 78152
- Subdivision: Asher Place
- District: Schertz Cibolo Universal City
- Elementary School: Rose Garden
- Middle School: Jordan
- High School: Samuel Clemens
- Provided by: M. Stagers Realty Partners
- Contact: Melissa Stagers
- (210) 305-5665

- DMCA Notice
-
Description**Seller will contribute to buyers closing costs** Discover timeless charm and modern comfort in this stunning home featuring a striking stone front exterior with rustic accents and a welcoming front porch. Once inside you will discover the home office behind double glass doors, perfect for working from home. The main living areas showcase high ceilings and durable wood look tile flooring, complemented by elegant plantation shutters and ceiling fans throughout. The island kitchen is a true delight with granite countertops, stainless steel appliances, gas cooking, recessed lighting, and a seamless flow into the open living and dining area. Retreat to the primary suite with a high ceiling, huge bay style window, and an en suite bath offering a double vanity, soaking garden tub, separate shower, and walk in closet. Two secondary bedrooms and a well appointed secondary bath provide comfortable accommodations for all. Stylish five panel interior doors add a touch of sophistication throughout the home. Enjoy added convenience with a water softener and purification system. The two car attached garage boasts a professionally installed epoxy floor, while the covered back patio provides a relaxing outdoor space with epoxy finish floor. With easy access to IH 10 and Randolph Air Force Base, this home perfectly balances tranquility and convenience. Make it yours today!
Payment Calculator
- Principal & Interest -
- Property Tax $
- Home Insurance $
- HOA Fees $
- Monthly -
Features
Building and Construction
- Builder Name: Meritage Homes
- Construction: Pre-Owned
- Exterior Features: Rock/Stone Veneer, Other
- Floor: Carpeting, Ceramic Tile
- Foundation: Slab
- Kitchen Length: 13
- Other Structures: None
- Roof: Composition
- Source Sqft: Appsl Dist
Land Information
- Lot Description: Level
- Lot Improvements: Street Paved, Curbs, Street Gutters, Sidewalks, Streetlights, Fire Hydrant w/in 500', Asphalt, City Street
School Information
- Elementary School: Rose Garden
- High School: Samuel Clemens
- Middle School: Jordan
- School District: Schertz-Cibolo-Universal City ISD
Garage and Parking
- Garage Parking: Two Car Garage, Attached
Eco-Communities
- Energy Efficiency: Programmable Thermostat, Double Pane Windows, Variable Speed HVAC, Energy Star Appliances, Radiant Barrier, Foam Insulation, Ceiling Fans
- Green Features: Low Flow Commode
- Water/Sewer: Water System, Sewer System
Utilities
- Air Conditioning: One Central
- Fireplace: Not Applicable
- Heating Fuel: Electric
- Heating: Central
- Recent Rehab: No
- Utility Supplier Elec: CPS
- Utility Supplier Gas: CPS
- Utility Supplier Grbge: Frontier
- Utility Supplier Sewer: Green Valley
- Utility Supplier Water: Green Valley
- Window Coverings: All Remain
Amenities
- Neighborhood Amenities: Pool, Clubhouse
Finance and Tax Information
- Days On Market: 111
- Home Owners Association Fee: 123.75
- Home Owners Association Frequency: Quarterly
- Home Owners Association Mandatory: Mandatory
- Home Owners Association Name: ASHER PLACE HOA
- Total Tax: 5459.88
Rental Information
- Currently Being Leased: No
Other Features
- Contract: Exclusive Right To Sell
- Instdir: IH-10/ Farm-to-Market Rd 1518 S/ Fallow Fld/ Drovers Path
- Interior Features: Liv/Din Combo, Island Kitchen, Walk-In Pantry, Study/Library, High Ceilings, Open Floor Plan, All Bedrooms Downstairs, Laundry Main Level, Laundry Room, Telephone, Walk in Closets, Attic - Access only, Attic - Pull Down Stairs, Attic - Attic Fan
- Legal Description: CB 5193J (ASHER PLACE SUB'D UT-1), BLOCK 2 LOT 4 2019-CREATE
- Miscellaneous: Builder 10-Year Warranty, Cluster Mail Box, School Bus
- Occupancy: Vacant
- Ph To Show: 210-222-2227
- Possession: Closing/Funding
- Style: One Story, Craftsman
- Views: 43
Owner Information
- Owner Lrealreb: No
Similar Properties
Nearby Subdivisions
Abbott Estates
Abbott Place
Asher Place
Boardwalk
City O St Hedwig
City St. Hedwig Ac. (ec)
City Sthedwig Ac Ec
Cobalt Canyon
Cobalt Canyon/hunters Place/ S
Hakes Brothers At Hunters Plac
Hallies Ranch
Heather Place
Heathers Place
Hunters Way
Not In Defined Subdivision
Sage Meadows
Sage Meadows Ut-1
Saint Hedwig
Scott Hollow
Spring Grove

- Antonio Ramirez
- Premier Realty Group
- Mobile: 210.557.7546
- Mobile: 210.557.7546
- tonyramirezrealtorsa@gmail.com



