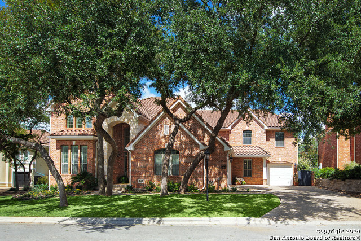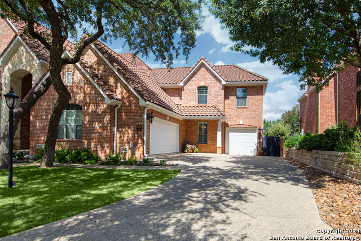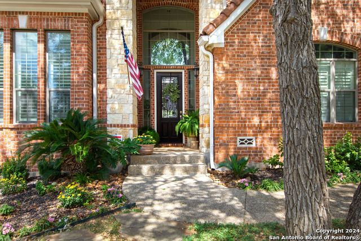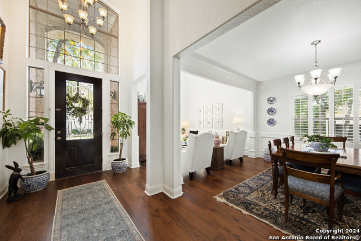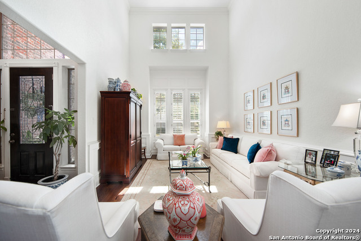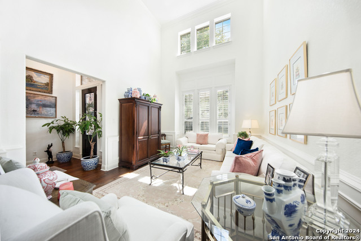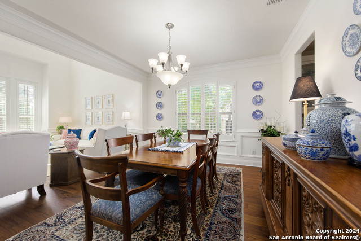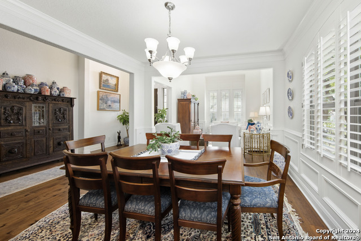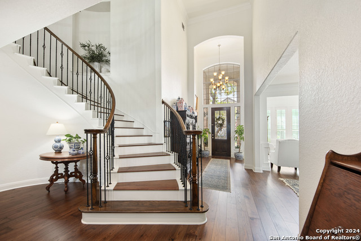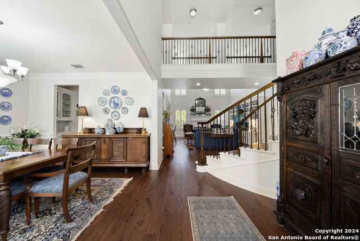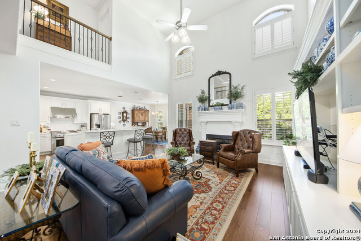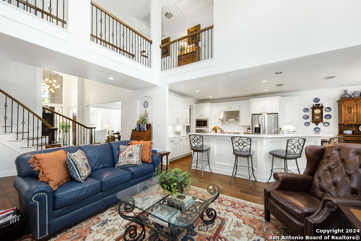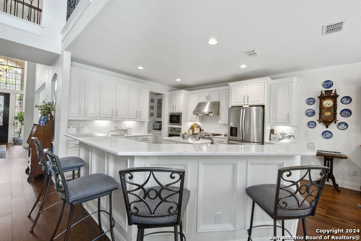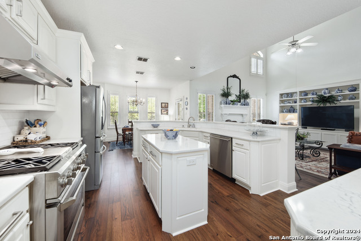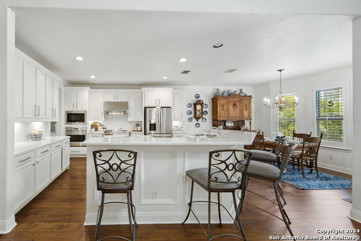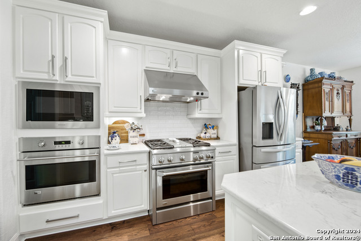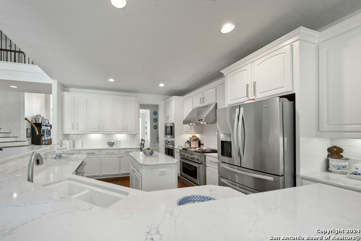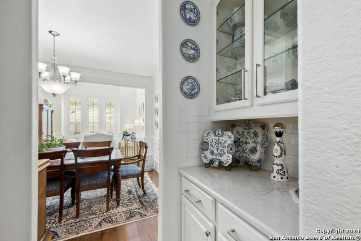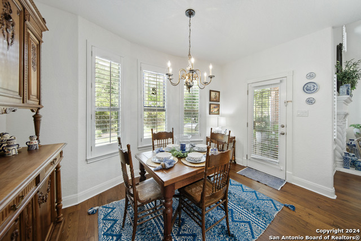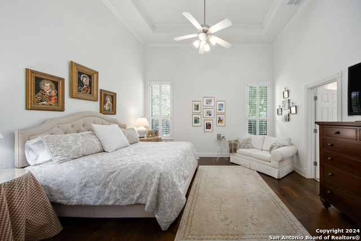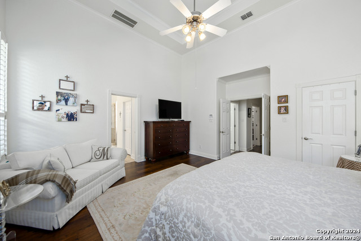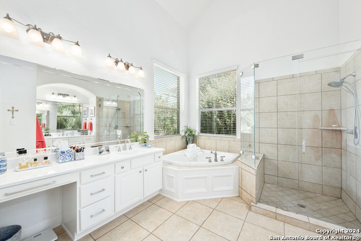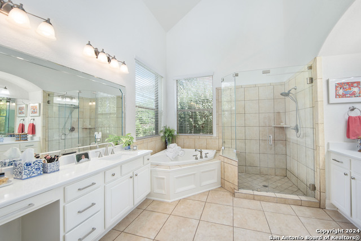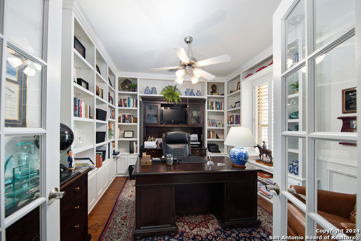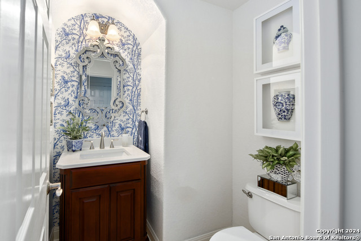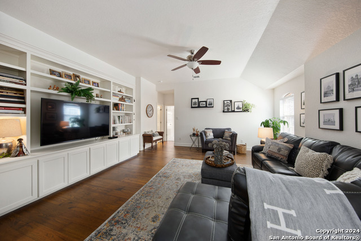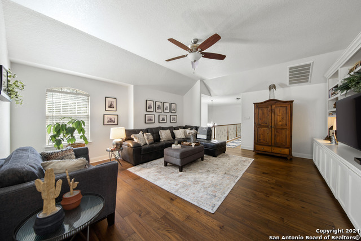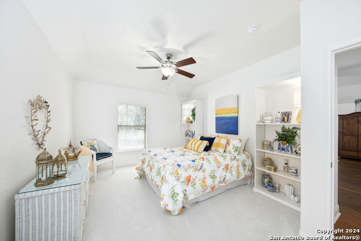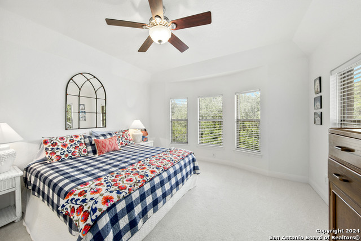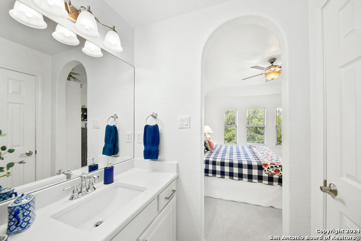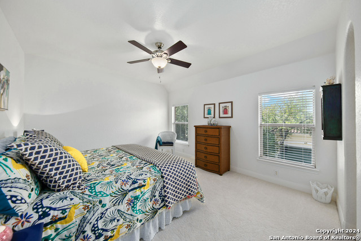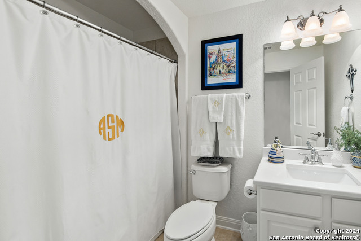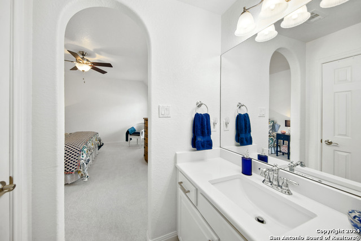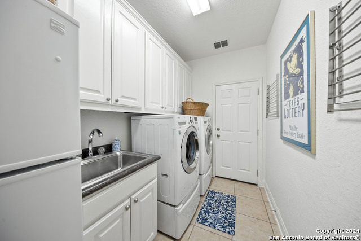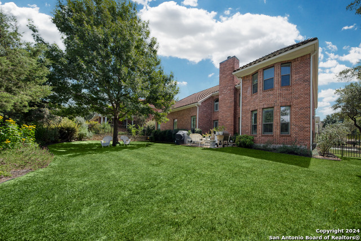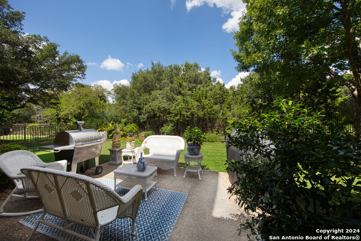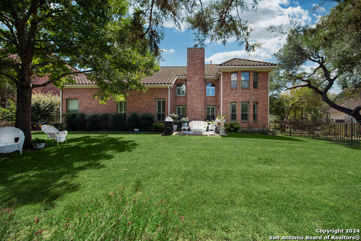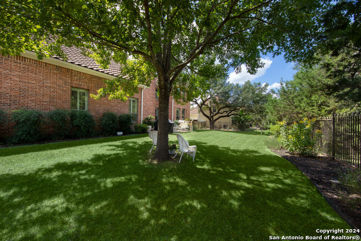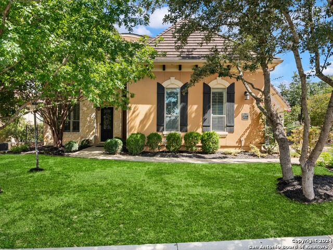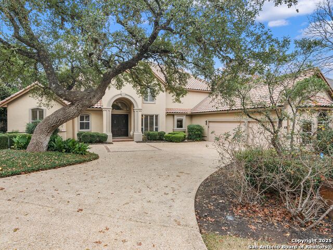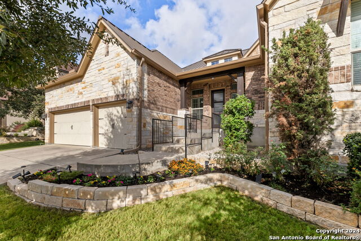7406 Hovingham, San Antonio, TX 78257
Property Photos

Would you like to sell your home before you purchase this one?
Priced at Only: $849,900
For more Information Call:
Address: 7406 Hovingham, San Antonio, TX 78257
Property Location and Similar Properties
- MLS#: 1817616 ( Single Residential )
- Street Address: 7406 Hovingham
- Viewed: 70
- Price: $849,900
- Price sqft: $228
- Waterfront: No
- Year Built: 2006
- Bldg sqft: 3731
- Bedrooms: 4
- Total Baths: 4
- Full Baths: 3
- 1/2 Baths: 1
- Garage / Parking Spaces: 3
- Days On Market: 125
- Additional Information
- County: BEXAR
- City: San Antonio
- Zipcode: 78257
- Subdivision: The Dominion
- District: Northside
- Elementary School: Call District
- Middle School: Call District
- High School: Call District
- Provided by: Niche Properties
- Contact: Kristin Troilo
- (210) 550-0526

- DMCA Notice
-
DescriptionSituated on a greenbelt lot, this pristine, timeless traditional home features updated wood floors both upstairs and down, complemented by beautiful woodwork throughout. The craftsmanship shines with elegant moldings in the separate formal living and dining rooms, along with handmade bookcases in both family rooms. The exquisite white kitchen is perfect for cooking and hosting large gatherings. The home accommodates a large family with multiple living areas, while the downstairs offers a single story living convenience. On the first floor, you'll find a spacious primary bedroom, a separate office, formal and family living areas, and a separate dining room. The breakfast room provides access to a gorgeous private backyard, featuring a beautiful lawn and ample flat space for a pool if desired. Plus, a three car garage adds the perfect finishing touch.
Payment Calculator
- Principal & Interest -
- Property Tax $
- Home Insurance $
- HOA Fees $
- Monthly -
Features
Building and Construction
- Apprx Age: 18
- Builder Name: Toll Brothers
- Construction: Pre-Owned
- Exterior Features: Brick
- Floor: Carpeting, Ceramic Tile, Wood
- Foundation: Slab
- Kitchen Length: 13
- Roof: Tile
- Source Sqft: Appsl Dist
Land Information
- Lot Description: Mature Trees (ext feat), Level
School Information
- Elementary School: Call District
- High School: Call District
- Middle School: Call District
- School District: Northside
Garage and Parking
- Garage Parking: Three Car Garage
Eco-Communities
- Water/Sewer: Water System, Sewer System, City
Utilities
- Air Conditioning: Two Central, Zoned
- Fireplace: One, Family Room, Gas Logs Included, Gas
- Heating Fuel: Natural Gas
- Heating: Central
- Window Coverings: Some Remain
Amenities
- Neighborhood Amenities: Controlled Access, Pool, Tennis, Golf Course, Clubhouse, Park/Playground
Finance and Tax Information
- Days On Market: 113
- Home Owners Association Fee: 295
- Home Owners Association Frequency: Monthly
- Home Owners Association Mandatory: Mandatory
- Home Owners Association Name: THE DOMINION HOMEOWNERS ASSOCIATION
- Total Tax: 17617.09
Rental Information
- Currently Being Leased: No
Other Features
- Accessibility: 2+ Access Exits, 36 inch or more wide halls, Low Pile Carpet, Level Lot, Level Drive, First Floor Bath, Full Bath/Bed on 1st Flr, First Floor Bedroom, Stall Shower
- Block: 105
- Contract: Exclusive Right To Sell
- Instdir: Dominion Dr. - Stadfordshire - Hovingham
- Interior Features: Three Living Area, Separate Dining Room, Eat-In Kitchen, Two Eating Areas, Island Kitchen, Breakfast Bar, Walk-In Pantry, Study/Library, Utility Room Inside, 1st Floor Lvl/No Steps, High Ceilings, Cable TV Available, High Speed Internet, Laundry Main Level, Laundry Room, Walk in Closets, Attic - Access only, Attic - Partially Floored, Attic - Storage Only
- Legal Desc Lot: 21
- Legal Description: NCB 16386 BLK 105 LOT 21 (DOMINION UT-14 PH-1) NEW FOR 2007
- Occupancy: Owner
- Ph To Show: 210-550-0526
- Possession: Closing/Funding
- Style: Two Story, Traditional
- Views: 70
Owner Information
- Owner Lrealreb: No
Similar Properties

- Antonio Ramirez
- Premier Realty Group
- Mobile: 210.557.7546
- Mobile: 210.557.7546
- tonyramirezrealtorsa@gmail.com



