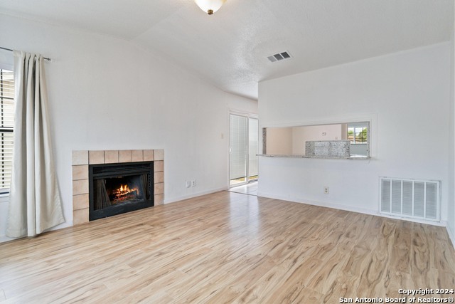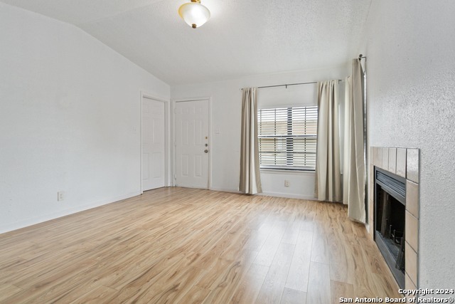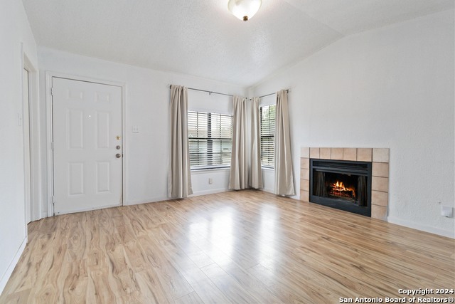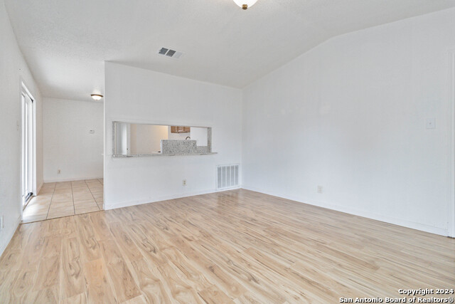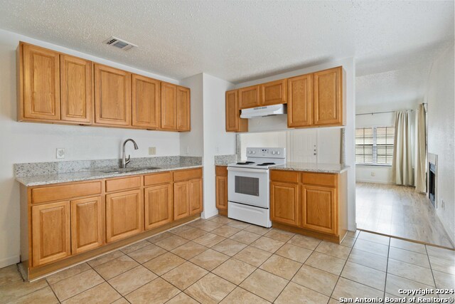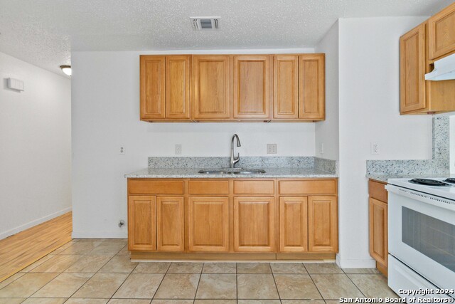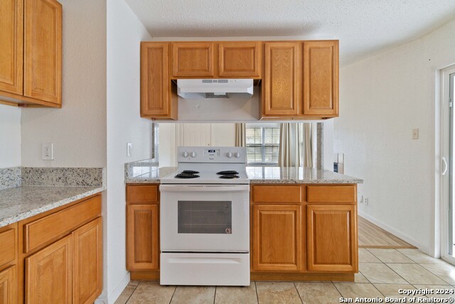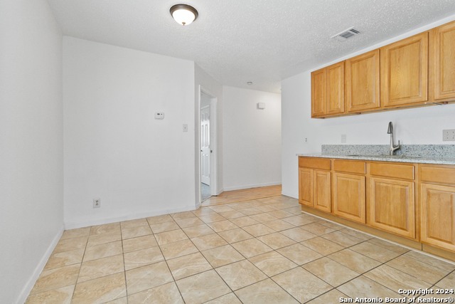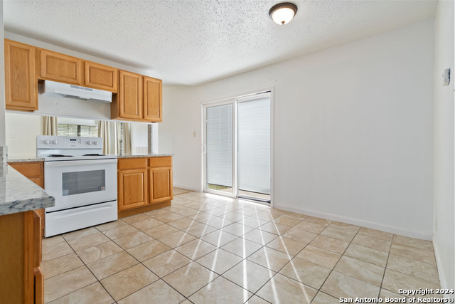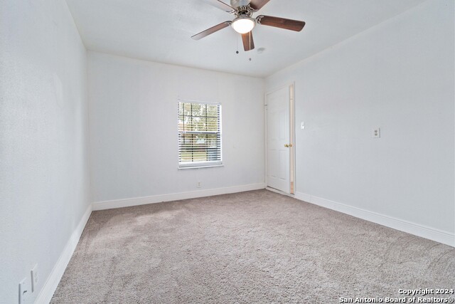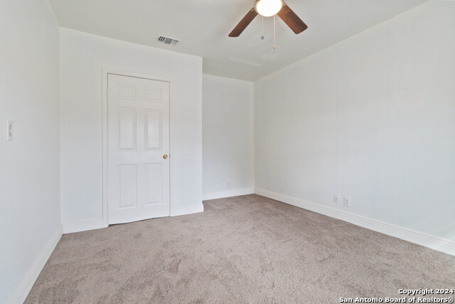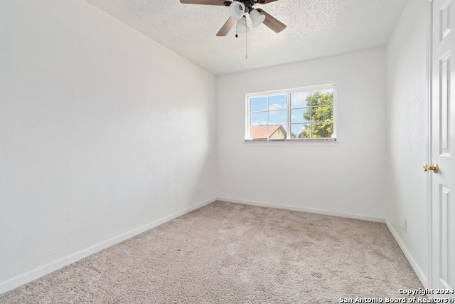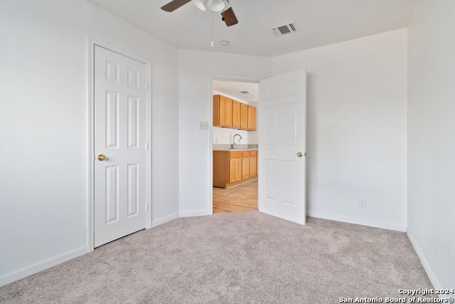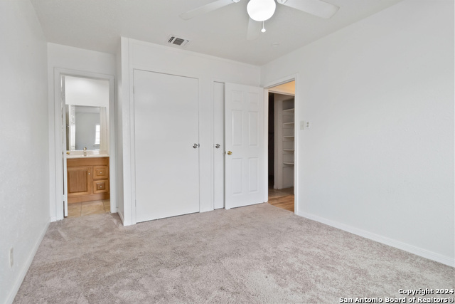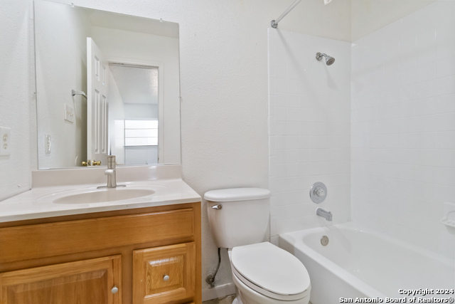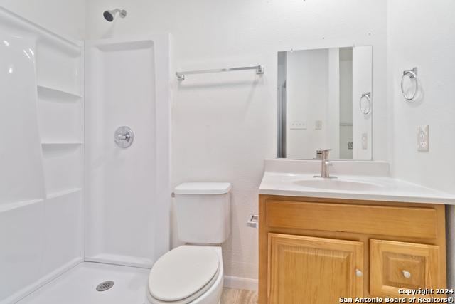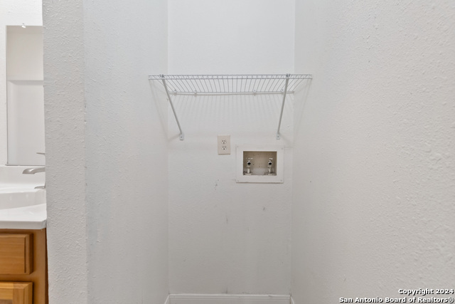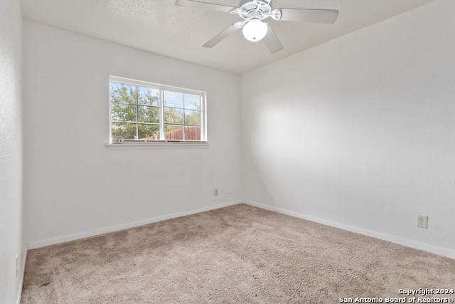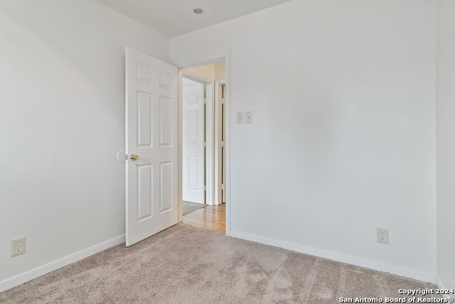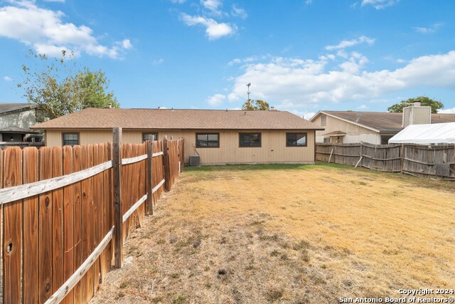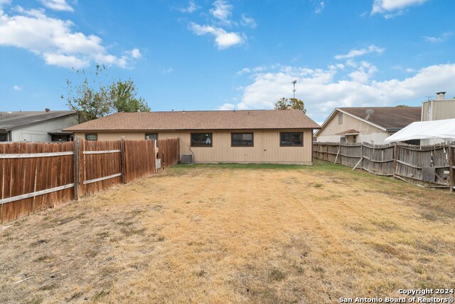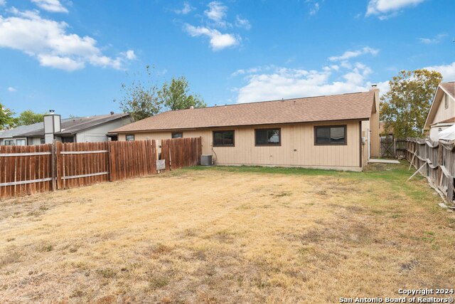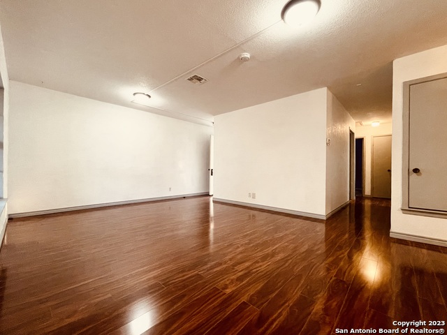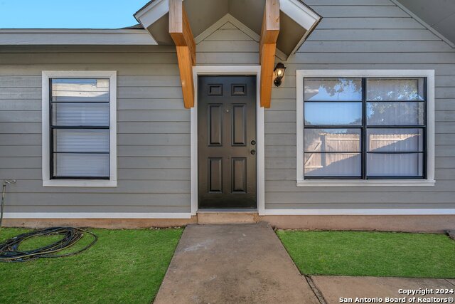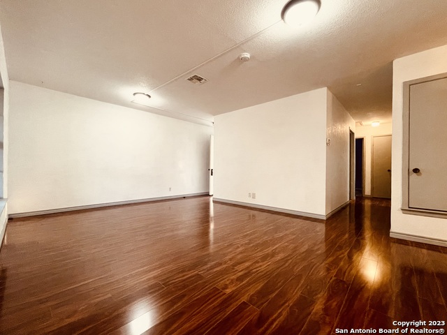9727 Bratton Dr, San Antonio, TX 78245
Property Photos
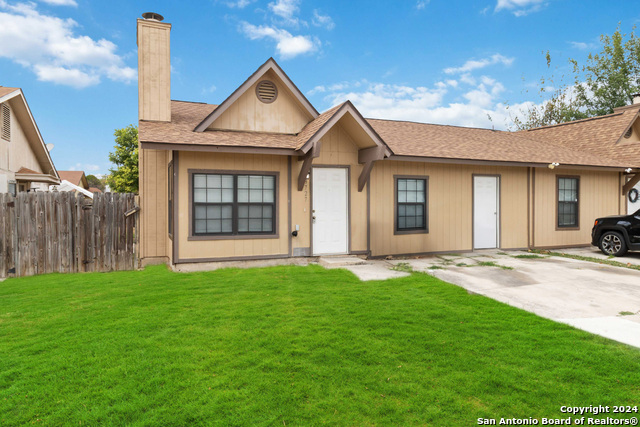
Would you like to sell your home before you purchase this one?
Priced at Only: $189,900
For more Information Call:
Address: 9727 Bratton Dr, San Antonio, TX 78245
Property Location and Similar Properties
- MLS#: 1817489 ( Single Residential )
- Street Address: 9727 Bratton Dr
- Viewed: 49
- Price: $189,900
- Price sqft: $141
- Waterfront: No
- Year Built: 1985
- Bldg sqft: 1344
- Bedrooms: 4
- Total Baths: 2
- Full Baths: 2
- Garage / Parking Spaces: 1
- Days On Market: 96
- Additional Information
- County: BEXAR
- City: San Antonio
- Zipcode: 78245
- Subdivision: Heritage Farm
- District: Northside
- Elementary School: Hatchet Ele
- Middle School: Pease E. M.
- High School: Stevens
- Provided by: JB Goodwin, REALTORS
- Contact: Crystal Cobos
- (210) 581-9050

- DMCA Notice
-
DescriptionThis updated single story home offers 4 spacious bedrooms and 2 bathrooms. The open concept living area includes a fireplace, creating a warm and inviting atmosphere. The kitchen boasts granite countertops and abundant cabinet space, along with a convenient breakfast bar for casual meals. A whole home water softener system ensures the highest water quality throughout the house. The spacious backyard is fully fenced and perfect for outdoor entertaining. Attached storage space ideal for keeping tools, outdoor equipment and seasonal items neatly organized and safe. Conveniently located in a community near parks, shopping and schools. This home is perfect for families or anyone seeking convenience and comfort of single level living! Schedule your showing today!
Payment Calculator
- Principal & Interest -
- Property Tax $
- Home Insurance $
- HOA Fees $
- Monthly -
Features
Building and Construction
- Apprx Age: 39
- Builder Name: Unknown
- Construction: Pre-Owned
- Exterior Features: Siding
- Floor: Carpeting, Ceramic Tile
- Foundation: Slab
- Kitchen Length: 12
- Roof: Composition
- Source Sqft: Appsl Dist
School Information
- Elementary School: Hatchet Ele
- High School: Stevens
- Middle School: Pease E. M.
- School District: Northside
Garage and Parking
- Garage Parking: None/Not Applicable
Eco-Communities
- Water/Sewer: City
Utilities
- Air Conditioning: One Central
- Fireplace: One, Living Room
- Heating Fuel: Electric
- Heating: Central
- Window Coverings: All Remain
Amenities
- Neighborhood Amenities: None
Finance and Tax Information
- Days On Market: 51
- Home Owners Association Mandatory: None
- Total Tax: 3782.43
Other Features
- Block: 72
- Contract: Exclusive Right To Sell
- Instdir: Marbach to Ellison Dr., RT on Prescott RT on Churing LF on Bratton. House on left.
- Interior Features: One Living Area, Eat-In Kitchen, Utility Room Inside, 1st Floor Lvl/No Steps, Converted Garage, Cable TV Available, High Speed Internet, All Bedrooms Downstairs
- Legal Desc Lot: 48
- Legal Description: NCB 15859 BLK 72 LOT 48 (LACKLND CITY TOWNHSE U-182) "HERITA
- Occupancy: Vacant
- Ph To Show: 2102222227
- Possession: Closing/Funding
- Style: One Story
- Views: 49
Owner Information
- Owner Lrealreb: No
Similar Properties
Nearby Subdivisions

- Antonio Ramirez
- Premier Realty Group
- Mobile: 210.557.7546
- Mobile: 210.557.7546
- tonyramirezrealtorsa@gmail.com


