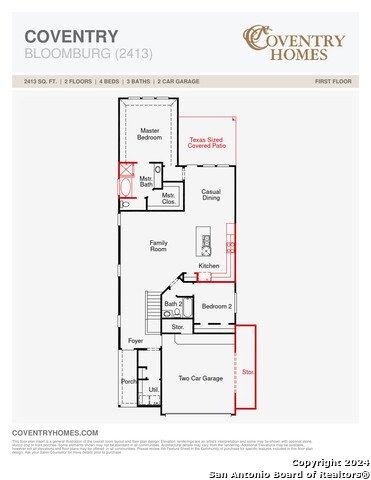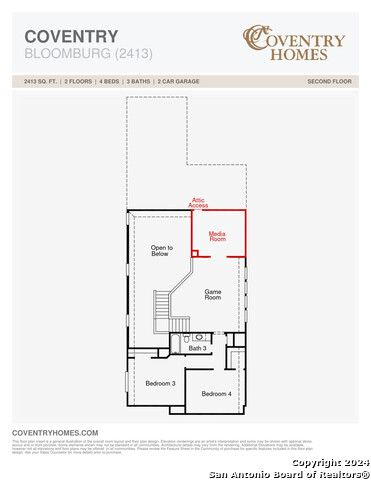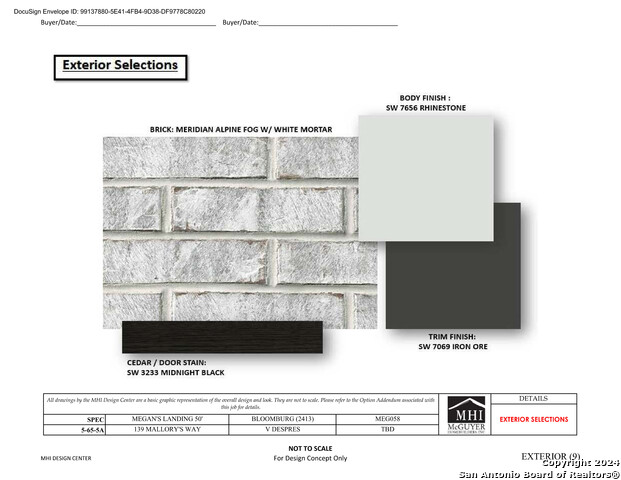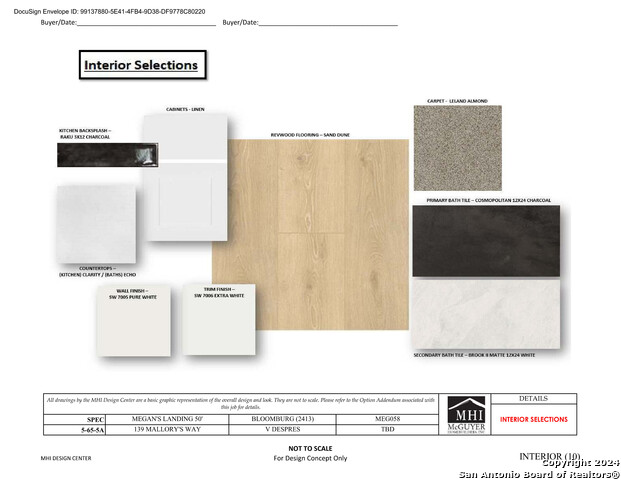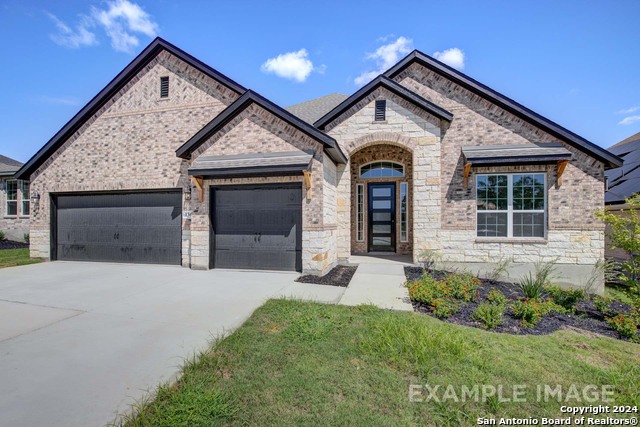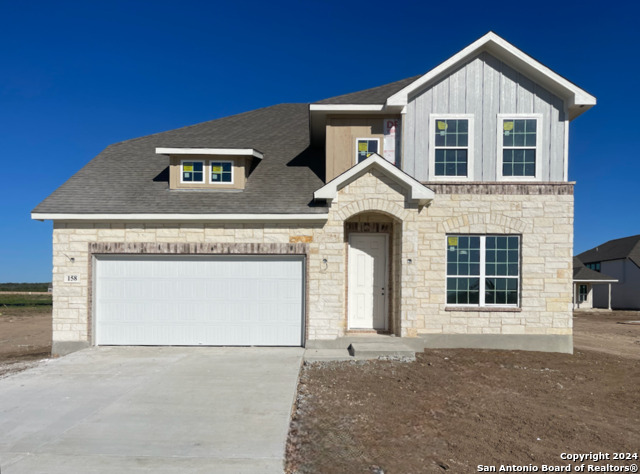139 Mallory's Way, Castroville, TX 78009
Property Photos
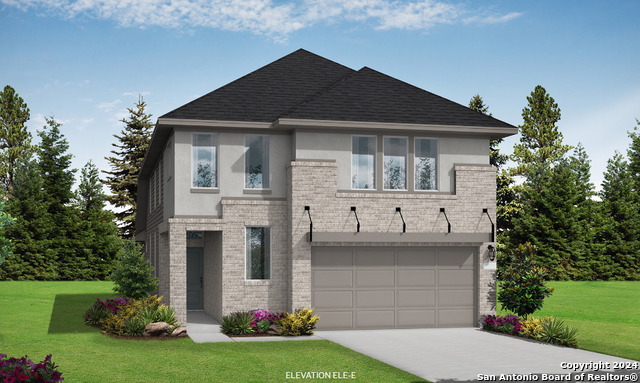
Would you like to sell your home before you purchase this one?
Priced at Only: $434,990
For more Information Call:
Address: 139 Mallory's Way, Castroville, TX 78009
Property Location and Similar Properties
- MLS#: 1817462 ( Single Residential )
- Street Address: 139 Mallory's Way
- Viewed: 39
- Price: $434,990
- Price sqft: $170
- Waterfront: No
- Year Built: 2024
- Bldg sqft: 2566
- Bedrooms: 4
- Total Baths: 3
- Full Baths: 3
- Garage / Parking Spaces: 2
- Days On Market: 173
- Additional Information
- County: MEDINA
- City: Castroville
- Zipcode: 78009
- Subdivision: Megan's Landing
- District: Medina Valley I.S.D.
- Elementary School: Castroville Elementary
- Middle School: Medina Valley
- High School: Medina Valley
- Provided by: eXp Realty
- Contact: Dayton Schrader
- (210) 757-9785

- DMCA Notice
-
DescriptionThe Bloomburg floorplan boasts 4 bedrooms and 3 full baths, providing ample space for everyone. The chef in your family will appreciate the fully equipped kitchen, featuring a stunning tile backsplash, 42" cabinets, and built in stainless steel appliances. The primary suite and a secondary bedroom are conveniently located on the first floor. The upstairs game room is generously sized, making it an ideal spot for entertaining, while the dedicated media room promises unforgettable movie nights! Step outside to the large covered patio that overlooks a nicely sized yard perfect for outdoor play and gatherings. Plus, the 5' garage extension offers the extra storage space everyone needs. Visit your dream home today!
Payment Calculator
- Principal & Interest -
- Property Tax $
- Home Insurance $
- HOA Fees $
- Monthly -
Features
Building and Construction
- Builder Name: Coventry Homes
- Construction: New
- Exterior Features: Brick, Siding, Cement Fiber
- Floor: Carpeting, Ceramic Tile, Wood
- Foundation: Slab
- Kitchen Length: 12
- Roof: Composition
- Source Sqft: Bldr Plans
Land Information
- Lot Description: Level
- Lot Dimensions: 50x120
- Lot Improvements: Street Paved, Curbs
School Information
- Elementary School: Castroville Elementary
- High School: Medina Valley
- Middle School: Medina Valley
- School District: Medina Valley I.S.D.
Garage and Parking
- Garage Parking: Two Car Garage
Eco-Communities
- Energy Efficiency: 13-15 SEER AX, Programmable Thermostat, 12"+ Attic Insulation, Double Pane Windows, Radiant Barrier, Ceiling Fans
- Green Certifications: HERS Rated
- Green Features: Low Flow Fixture
- Water/Sewer: City
Utilities
- Air Conditioning: One Central
- Fireplace: Not Applicable
- Heating Fuel: Electric
- Heating: Central, 1 Unit
- Utility Supplier Elec: Medina Valle
- Utility Supplier Grbge: Private
- Utility Supplier Sewer: Forest Glen
- Utility Supplier Water: Yancey
- Window Coverings: None Remain
Amenities
- Neighborhood Amenities: None
Finance and Tax Information
- Days On Market: 162
- Home Faces: East
- Home Owners Association Fee: 150
- Home Owners Association Frequency: Monthly
- Home Owners Association Mandatory: Mandatory
- Home Owners Association Name: MEGAN'S LANDING HOA
- Total Tax: 2.28
Rental Information
- Currently Being Leased: No
Other Features
- Contract: Exclusive Right To Sell
- Instdir: From Loop 1604 West, exit Highway 90 West. Travel 3.5 miles on Highway 90 then exit Highway 211 and turn right. Travel 3.2 miles on Highway 211 and turn left turn on Potranco Road. Travel 5.3 miles and turn left on Falcon Cove. Right on Brights Bend.
- Interior Features: Separate Dining Room, Island Kitchen, Study/Library, Game Room, Media Room, Utility Room Inside, 1st Floor Lvl/No Steps, High Ceilings, Open Floor Plan, Laundry Lower Level, Walk in Closets, Attic - Pull Down Stairs
- Legal Desc Lot: 65
- Legal Description: Block 5, Lot 65, Unit 4A
- Miscellaneous: Builder 10-Year Warranty, Taxes Not Assessed, Under Construction, Additional Bldr Warranty
- Occupancy: Vacant
- Ph To Show: (210) 972-5095
- Possession: Closing/Funding
- Style: Two Story, Contemporary
- Views: 39
Owner Information
- Owner Lrealreb: No
Similar Properties
Nearby Subdivisions
A & B Subdivision
Alsatian Heights
Alsatian Oaks
Boehme Ranch
Castroville
Country Village
Country Village Estates
Enclave Of Potranco Oaks
Legend Park
Matt Hutzler
May Addition
Megan's Landing
Megans Landing
N/a
Paraiso
Potranco Acres
Potranco Oaks
Potranco Ranch
Potranco Ranch Medina County
Potranco West
Reserve At Potranco Oaks
River Bluff
River Bluff Estates
Smv
Venado Oaks
Ville D Alsace
Westheim Village

- Antonio Ramirez
- Premier Realty Group
- Mobile: 210.557.7546
- Mobile: 210.557.7546
- tonyramirezrealtorsa@gmail.com



