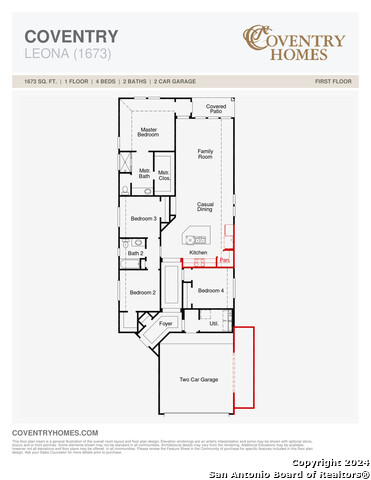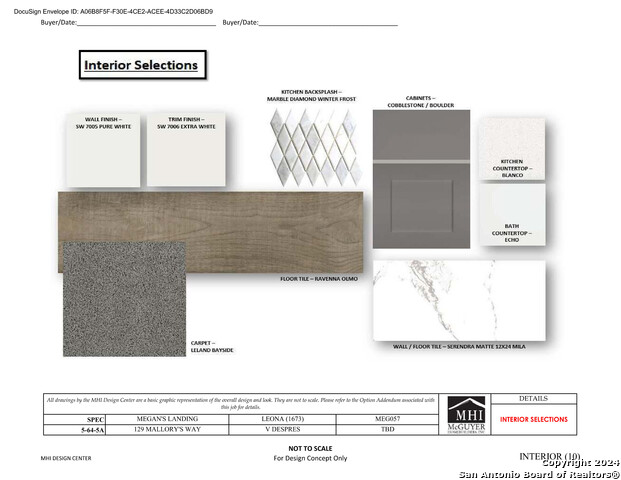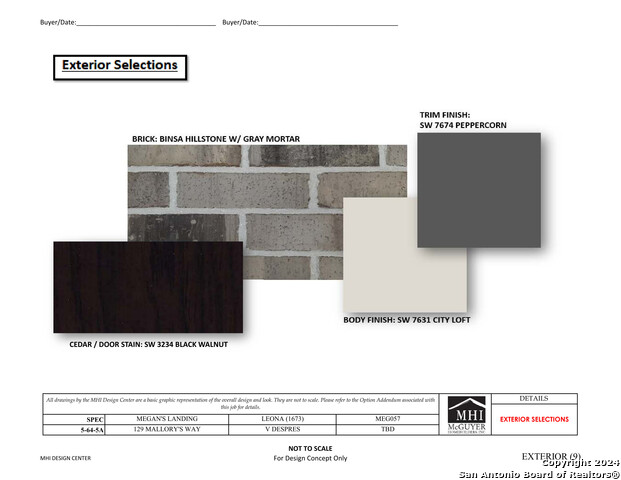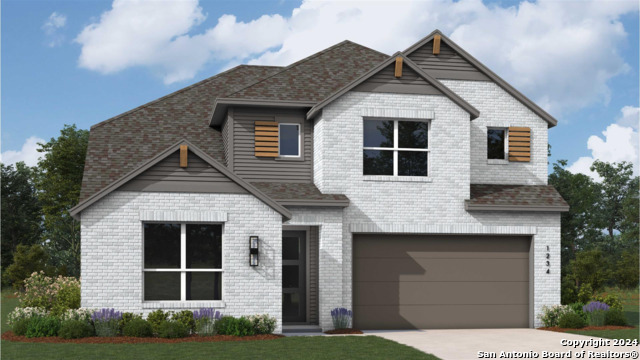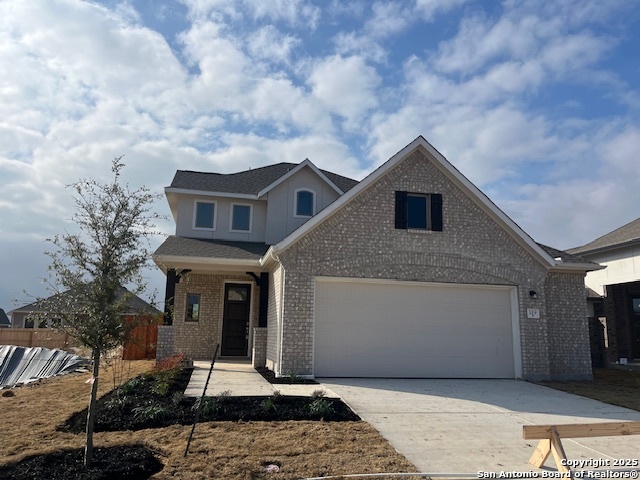129 Mallory's Way, Castroville, TX 78009
Property Photos
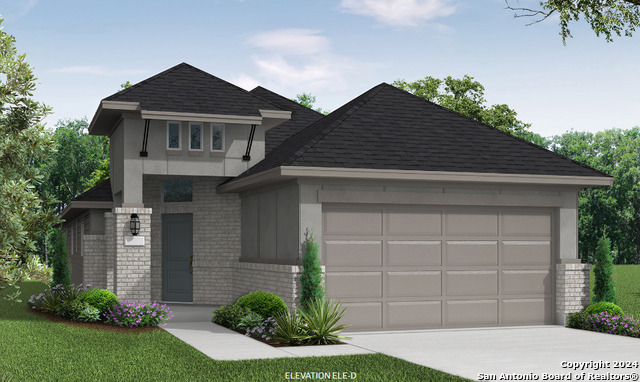
Would you like to sell your home before you purchase this one?
Priced at Only: $375,689
For more Information Call:
Address: 129 Mallory's Way, Castroville, TX 78009
Property Location and Similar Properties
- MLS#: 1817459 ( Single Residential )
- Street Address: 129 Mallory's Way
- Viewed: 20
- Price: $375,689
- Price sqft: $225
- Waterfront: No
- Year Built: 2024
- Bldg sqft: 1673
- Bedrooms: 4
- Total Baths: 2
- Full Baths: 2
- Garage / Parking Spaces: 2
- Days On Market: 127
- Additional Information
- County: MEDINA
- City: Castroville
- Zipcode: 78009
- Subdivision: Megan's Landing
- District: Medina Valley I.S.D.
- Elementary School: Castroville
- Middle School: Medina Valley
- High School: Medina Valley
- Provided by: DFH Realty Texas, LLC
- Contact: Batey McGraw
- (210) 972-5095

- DMCA Notice
-
DescriptionThe charming single story Leona floorplan seamlessly blends comfort and functionality. Featuring four bedrooms and two full bathrooms, this home is designed to meet all your needs. The extended garage offers plenty of storage space for your convenience. As you enter through the impressive 8' tall front door, you'll be greeted by beautiful wood look tile flooring that combines style with easy maintenance. The kitchen is a standout feature, equipped with built in appliances, 42" cabinets, a deep single bowl sink, and a spacious island that opens to the dining and great rooms perfect for both everyday living and entertaining. The primary suite is a true retreat, complete with a large shower that adds a touch of elegance. Enjoy your morning coffee on the inviting covered patio, surrounded by a fully landscaped yard with a complete sprinkler system. Come visit and discover how you can make this lovely home yours today!
Payment Calculator
- Principal & Interest -
- Property Tax $
- Home Insurance $
- HOA Fees $
- Monthly -
Features
Building and Construction
- Builder Name: Coventry Homes
- Construction: New
- Exterior Features: Brick, Cement Fiber
- Floor: Carpeting, Ceramic Tile
- Foundation: Slab
- Kitchen Length: 12
- Roof: Composition
- Source Sqft: Bldr Plans
Land Information
- Lot Description: Level
- Lot Dimensions: 50x120
- Lot Improvements: Street Paved, Curbs
School Information
- Elementary School: Castroville Elementary
- High School: Medina Valley
- Middle School: Medina Valley
- School District: Medina Valley I.S.D.
Garage and Parking
- Garage Parking: Two Car Garage
Eco-Communities
- Energy Efficiency: 13-15 SEER AX, Programmable Thermostat, 12"+ Attic Insulation, Double Pane Windows, Radiant Barrier
- Green Features: Low Flow Commode, Low Flow Fixture
- Water/Sewer: City
Utilities
- Air Conditioning: One Central
- Fireplace: Not Applicable
- Heating Fuel: Electric
- Heating: Central, 1 Unit
- Utility Supplier Elec: Medina Valle
- Utility Supplier Grbge: Private
- Utility Supplier Sewer: Forest Glen
- Utility Supplier Water: Yancey
- Window Coverings: None Remain
Amenities
- Neighborhood Amenities: None
Finance and Tax Information
- Days On Market: 125
- Home Faces: West
- Home Owners Association Fee: 150
- Home Owners Association Frequency: Monthly
- Home Owners Association Mandatory: Mandatory
- Home Owners Association Name: MEGAN'S LANDING HOA
- Total Tax: 2.28
Rental Information
- Currently Being Leased: No
Other Features
- Contract: Exclusive Right To Sell
- Instdir: From Loop 1604 West, exit Highway 90 West. Travel 3.5 miles on Highway 90 then exit Highway 211 and turn right. Travel 3.2 miles on Highway 211 and turn left turn on Potranco Road. Travel 5.3 miles and turn left on Falcon Cove. Right on Brights Bend.
- Interior Features: Island Kitchen, Walk-In Pantry, Utility Room Inside, 1st Floor Lvl/No Steps, High Ceilings, Open Floor Plan, Pull Down Storage, Laundry Lower Level, Walk in Closets, Attic - Pull Down Stairs
- Legal Desc Lot: 64
- Legal Description: Block 5, Lot 64, Unit 4A
- Miscellaneous: Builder 10-Year Warranty, Taxes Not Assessed, Under Construction, Additional Bldr Warranty
- Occupancy: Vacant
- Ph To Show: (210) 972-5095
- Possession: Closing/Funding
- Style: One Story
- Views: 20
Owner Information
- Owner Lrealreb: No
Similar Properties
Nearby Subdivisions
A & B Subdivision
Alsatian Heights
Alsatian Oaks
Alsatian Oaks: 60ft. Lots
Boehme Ranch
Castroville
Country Village
Country Village Estates
Enclave Of Potranco Oaks
Legend Park
Medina River West
Megan's Landing
Megans Landing
N/a
Paraiso
Potranco Acres
Potranco Oaks
Potranco Ranch
Potranco Ranch Medina County
Potranco West
Reserve At Potranco Oaks
Reserve Potranco Oaks
River Bluff
River Bluff Estates
Venado Oaks
Ville D Alsace
Westheim Village

- Antonio Ramirez
- Premier Realty Group
- Mobile: 210.557.7546
- Mobile: 210.557.7546
- tonyramirezrealtorsa@gmail.com



