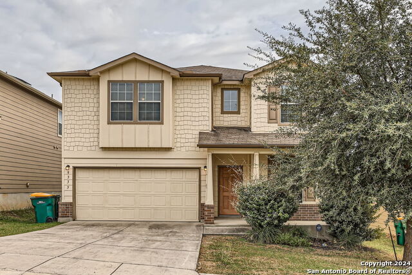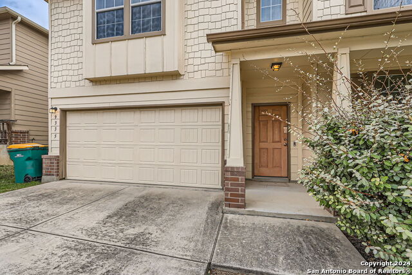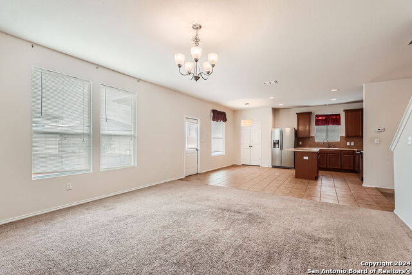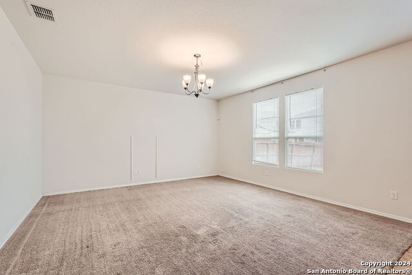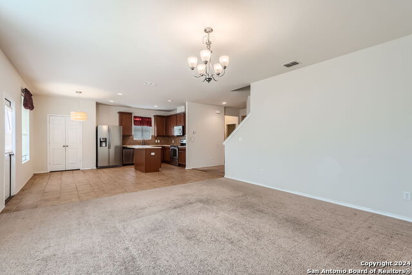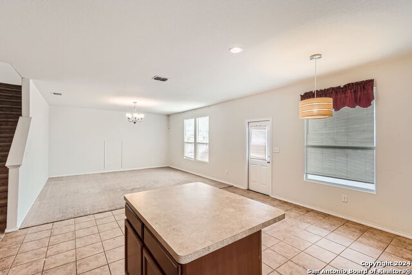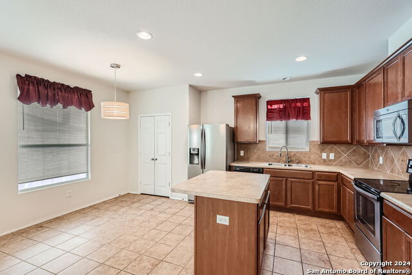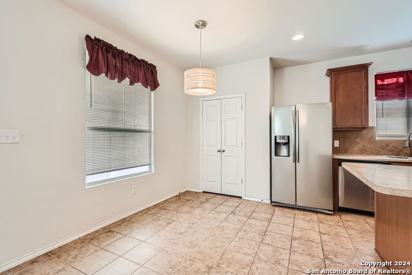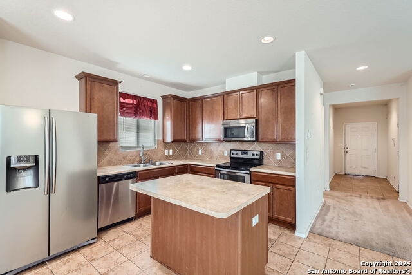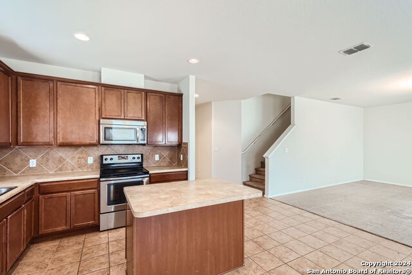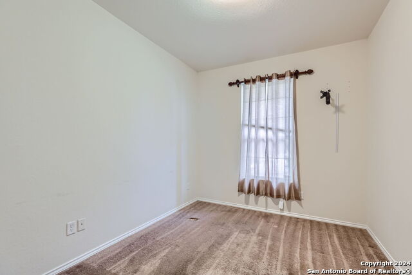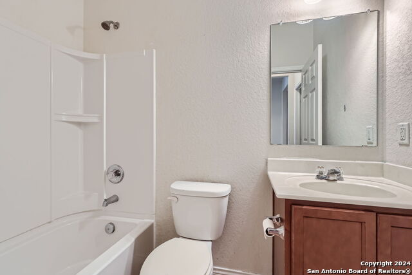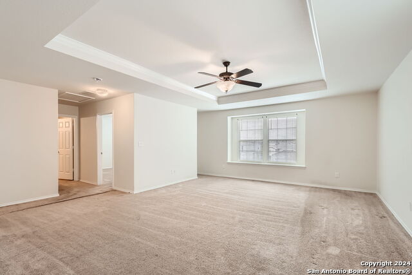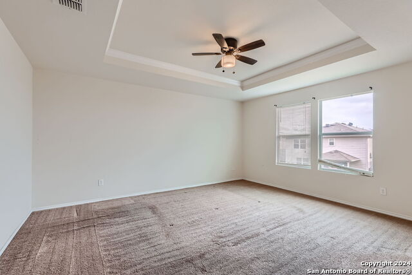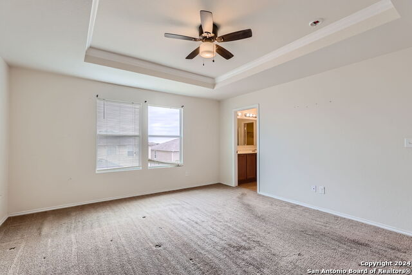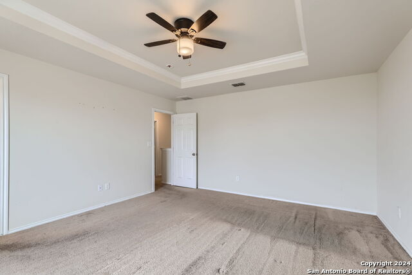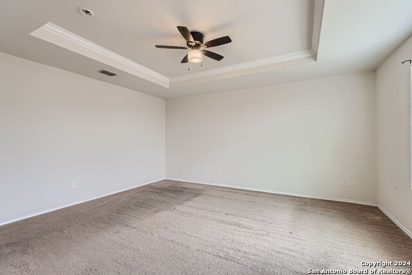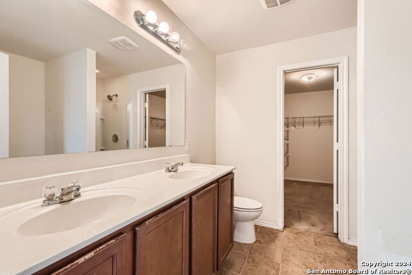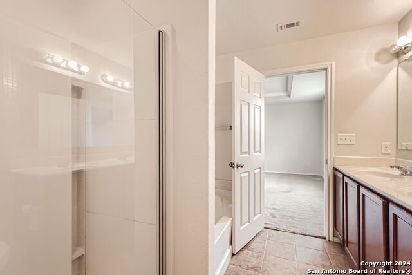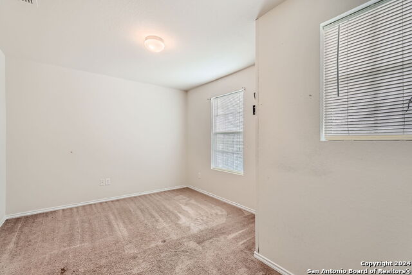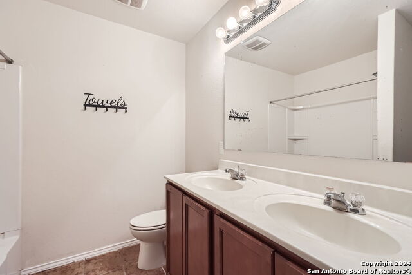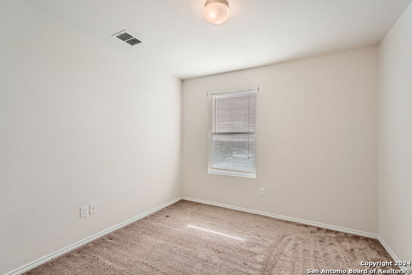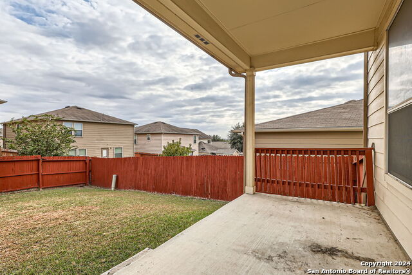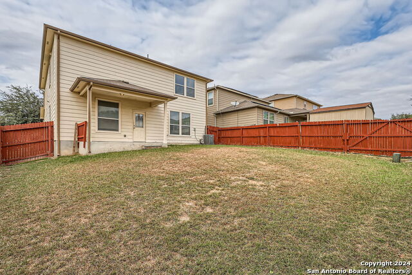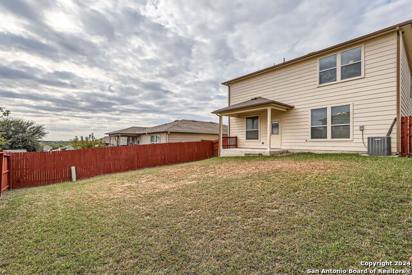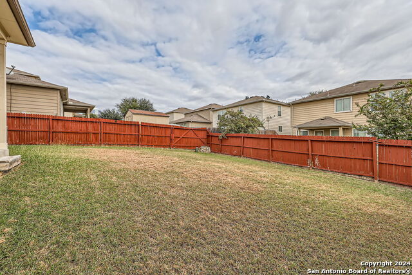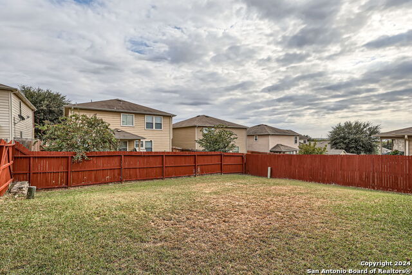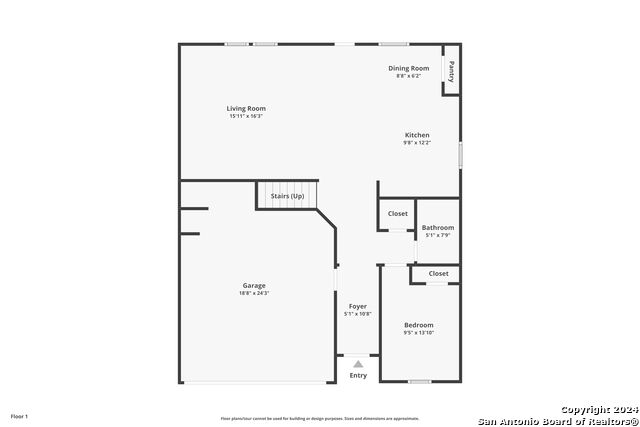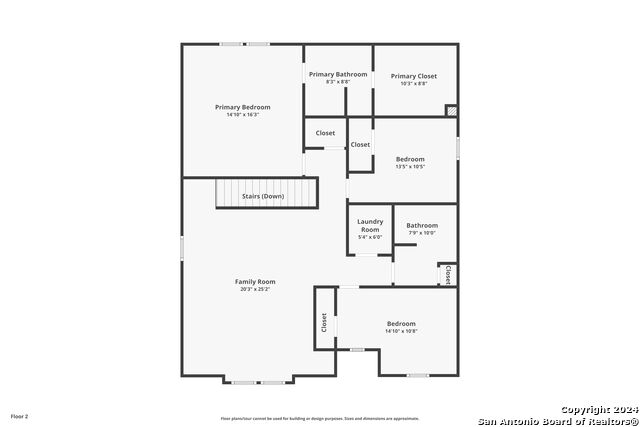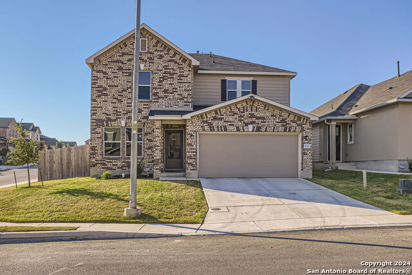9335 Fisherman Prt, Converse, TX 78109
Property Photos
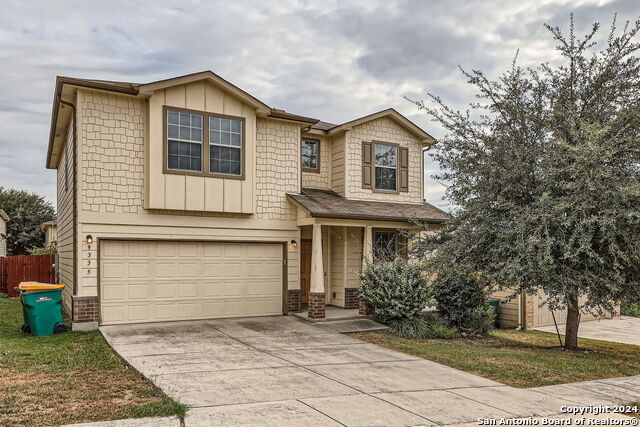
Would you like to sell your home before you purchase this one?
Priced at Only: $274,900
For more Information Call:
Address: 9335 Fisherman Prt, Converse, TX 78109
Property Location and Similar Properties
- MLS#: 1817432 ( Single Residential )
- Street Address: 9335 Fisherman Prt
- Viewed: 87
- Price: $274,900
- Price sqft: $119
- Waterfront: No
- Year Built: 2013
- Bldg sqft: 2307
- Bedrooms: 4
- Total Baths: 3
- Full Baths: 3
- Garage / Parking Spaces: 2
- Days On Market: 127
- Additional Information
- County: BEXAR
- City: Converse
- Zipcode: 78109
- Subdivision: Hanover Cove
- District: Judson
- Elementary School: COPPERFIELD ELE
- Middle School: Judson
- High School: Judson
- Provided by: Orchard Brokerage
- Contact: Bryan Treat
- (512) 653-3348

- DMCA Notice
-
DescriptionLocated in the desirable Hanover Cove community, this spacious 4 bed, 3 bath two story home boasts mature landscaping and a charming covered front porch. New paint and carpeting installed 2/1/25. The entry foyer leads to the heart of the home, featuring a spacious living room, an open dining area, and a well appointed kitchen with custom backsplash, stainless steel appliances, and a center island with seating. A guest bedroom and full bath are conveniently located on the main level, offering convenience for visitors or versatility for use as a home office or playroom. Upstairs, enjoy an impressive game room perfect for entertainment or relaxation. The primary bedroom is a serene retreat with a spa like bath and generous walk in closet. Two additional guest bedrooms, a full bath, and a laundry room complete the upper level. The fully fenced backyard and covered patio are ideal for outdoor gatherings. The home also includes a 2 car garage and access to the community pool. Located near Randolph AFB, with easy access to shopping, dining, entertainment, schools, 1604, IH 35, and IH 10, this home blends comfort and convenience and is a MUST SEE!
Payment Calculator
- Principal & Interest -
- Property Tax $
- Home Insurance $
- HOA Fees $
- Monthly -
Features
Building and Construction
- Apprx Age: 12
- Builder Name: Unknown
- Construction: Pre-Owned
- Exterior Features: Other
- Floor: Carpeting, Ceramic Tile
- Foundation: Slab
- Roof: Composition
- Source Sqft: Appsl Dist
Land Information
- Lot Improvements: Street Paved, Curbs, Sidewalks
School Information
- Elementary School: COPPERFIELD ELE
- High School: Judson
- Middle School: Judson Middle School
- School District: Judson
Garage and Parking
- Garage Parking: Two Car Garage
Eco-Communities
- Energy Efficiency: Ceiling Fans
- Water/Sewer: Water System, Sewer System
Utilities
- Air Conditioning: One Central
- Fireplace: Not Applicable
- Heating Fuel: Electric
- Heating: Central
- Window Coverings: All Remain
Amenities
- Neighborhood Amenities: Pool, Clubhouse
Finance and Tax Information
- Days On Market: 123
- Home Faces: East, South
- Home Owners Association Fee: 95
- Home Owners Association Frequency: Quarterly
- Home Owners Association Mandatory: Mandatory
- Home Owners Association Name: FIRST SERVICE RESIDENTIAL - HANOVER COVE
- Total Tax: 6069
Other Features
- Contract: Exclusive Right To Sell
- Instdir: From I-10 E Turn left onto TX-1604 Loop/E Charles William Anderson Loop/E Loop 1604 N. Turn left onto Kneupper Rd/Tuttle Rd. Continue onto Hanover Cove. Turn right onto Fisherman Port
- Interior Features: Two Living Area, Eat-In Kitchen, Two Eating Areas, Breakfast Bar, Game Room, Utility Room Inside, Open Floor Plan, Laundry Upper Level, Walk in Closets
- Legal Description: CB 5053J (HANOVER COVE SUBD UT-3), BLOCK 8 LOT 9 PLAT 9572/2
- Occupancy: Vacant
- Ph To Show: 800-746-9464
- Possession: Closing/Funding
- Style: Two Story, Traditional
- Views: 87
Owner Information
- Owner Lrealreb: No
Similar Properties
Nearby Subdivisions
Abbott Estates
Ackerman Gardens Unit-2
Astoria Place
Autumn Run
Avenida
Bridgehaven
Caledonian
Catalina
Cimarron
Cimarron Hills
Cimarron Ii (jd)
Cimarron Ii Jd
Cimarron Trails
Cimarron Valley
Cobalt Canyon
Converse Heights
Converse Hill
Copperfield
Dover
Dover Subdivision
Escondido Creek
Escondido Meadows
Escondido North
Escondido/parc At
Flora Meadows
Gardens Of Converse
Glenloch Farms
Graytown
Green Rd/abbott Rd West
Hanover Cove
Hightop Ridge
Horizon Point
Horizon Pointe
Judson Valley
Judson Valley Subd
Katzer Ranch
Key Largo
Knox Ridge
Lake Aire
Lakeaire
Liberte
Loma Alta
Loma Alta Estates
Loma Vista
Macarthur Park
Meadow Brook
Meadow Ridge
Meadows Of Copperfield
Millers Point
Millican Grove
Miramar Unit 1
Northampton
Notting Hill
Paloma
Paloma Park
Paloma Subd
Placid Park
Quail Rdg
Quail Rdg/convrs Hllsjd
Quail Ridge
Randolph Crossing
Randolph Crossing (ec)
Randolph Valley
Rolling Creek
Rose Valley
Sage Meadows Ut-1
Santa Clara
Savannah Place
Savannah Place Unit 1
Savannah Place Ut-2
Scucisd/judson Rural Developme
Silverton Valley Sub
Sky View
Summerhill
The Landing At Kitty Hawk
The Wilder
Ventura
Vista
Vista Real
Willow View
Willow View Unit 1
Windfield
Windfield Unit1
Winterfell

- Antonio Ramirez
- Premier Realty Group
- Mobile: 210.557.7546
- Mobile: 210.557.7546
- tonyramirezrealtorsa@gmail.com



