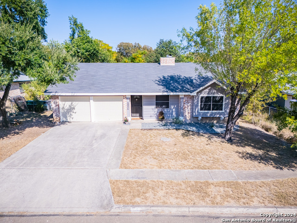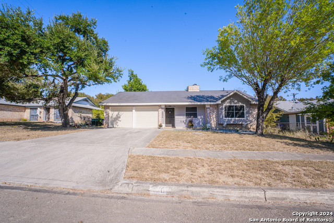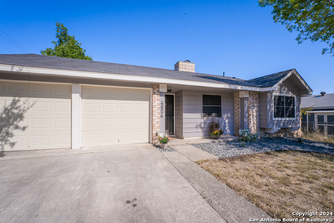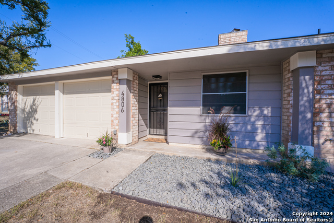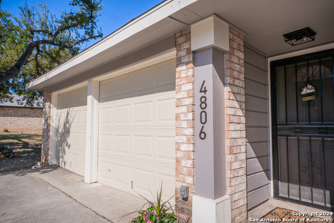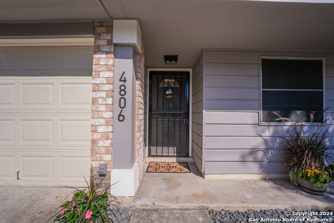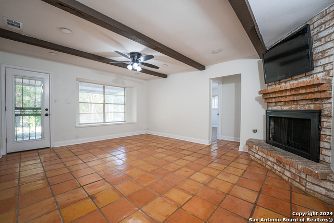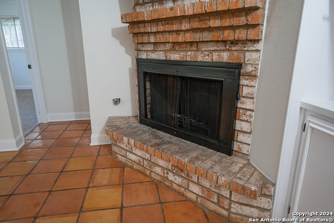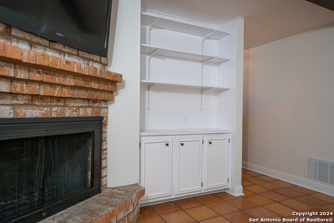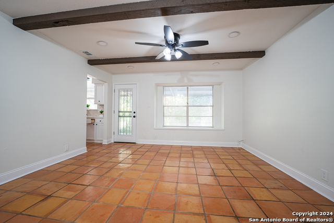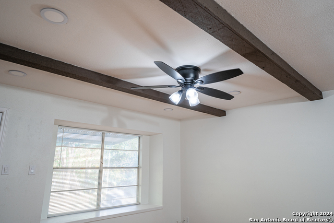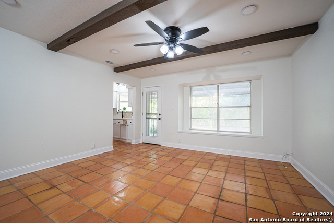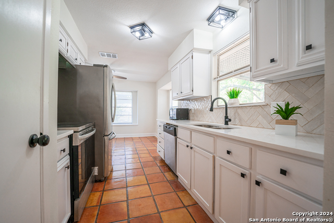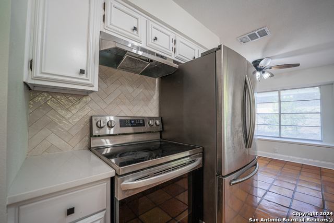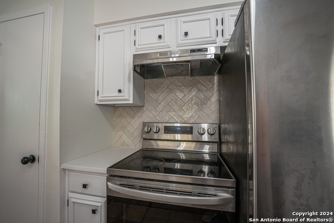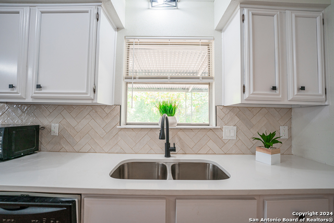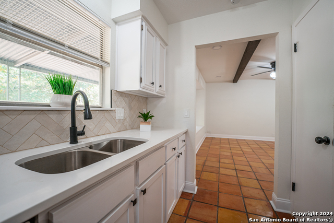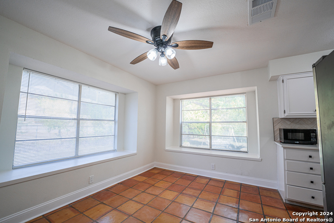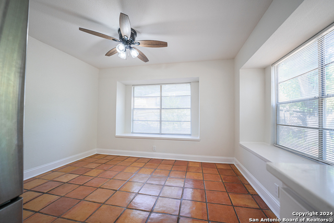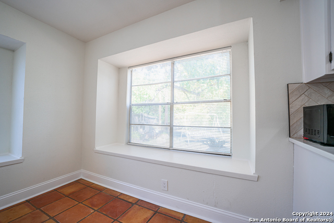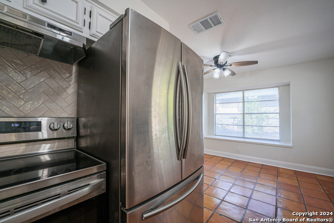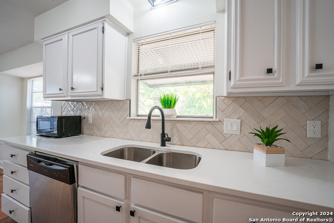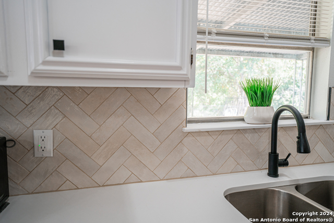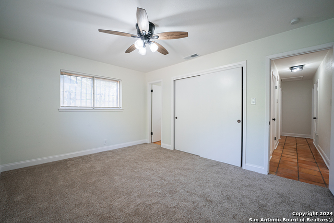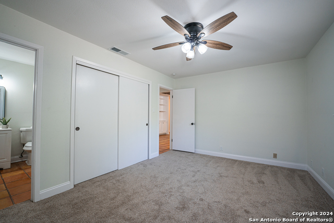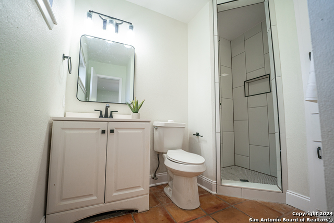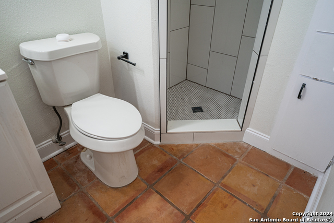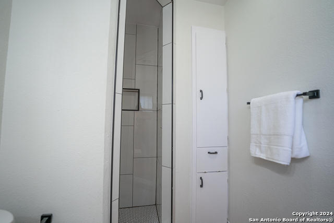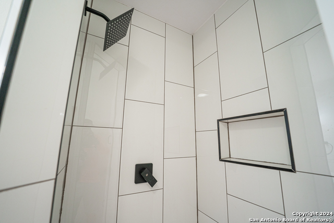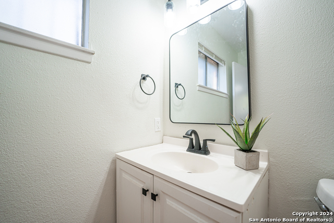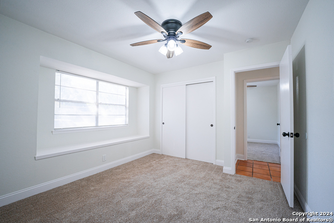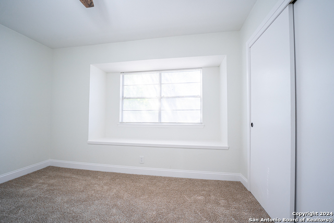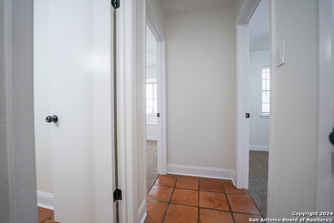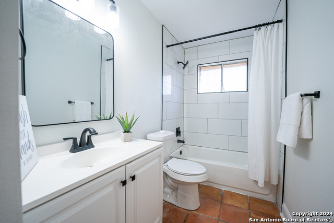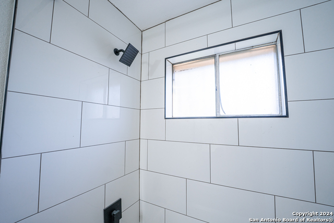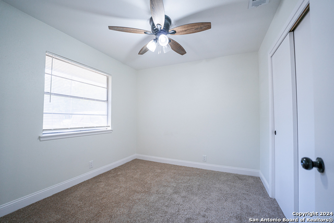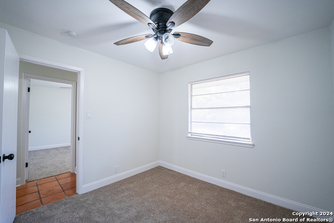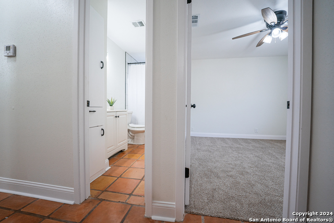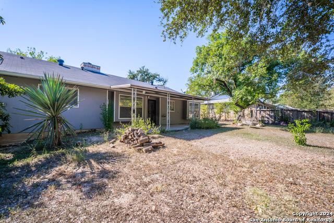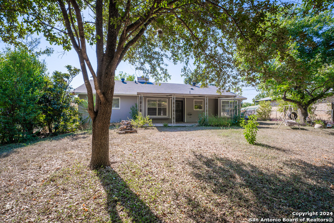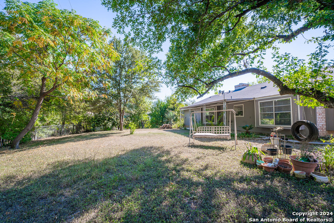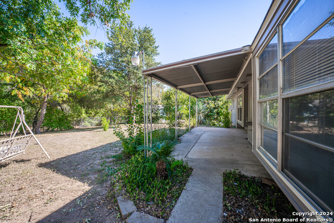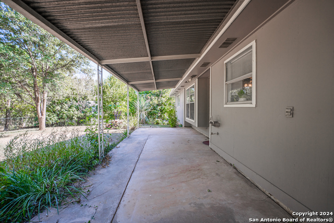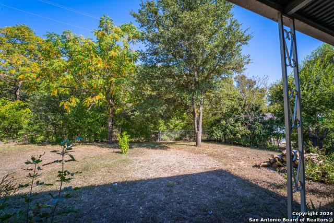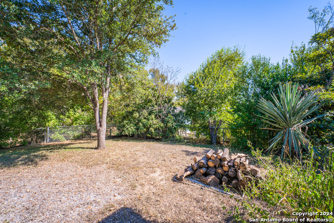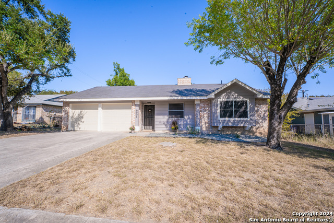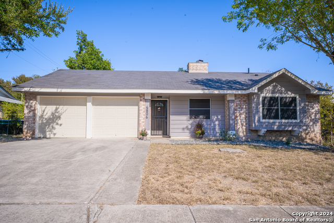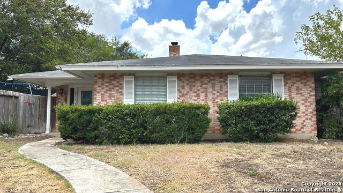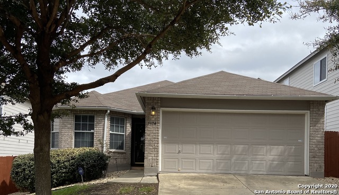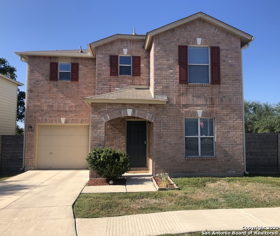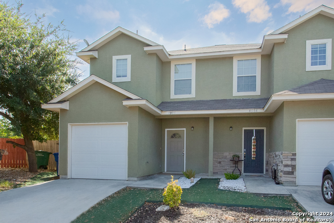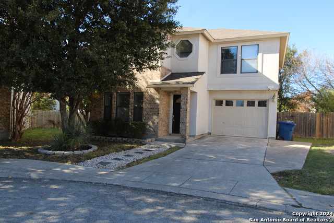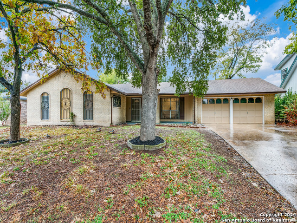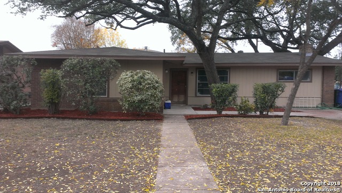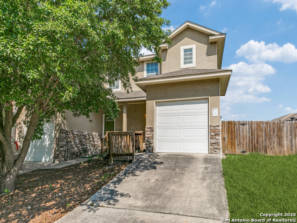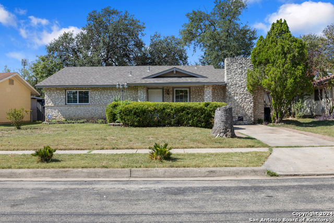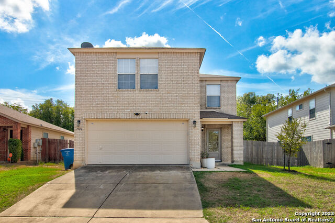4806 Cedarbrook, San Antonio, TX 78238
Property Photos
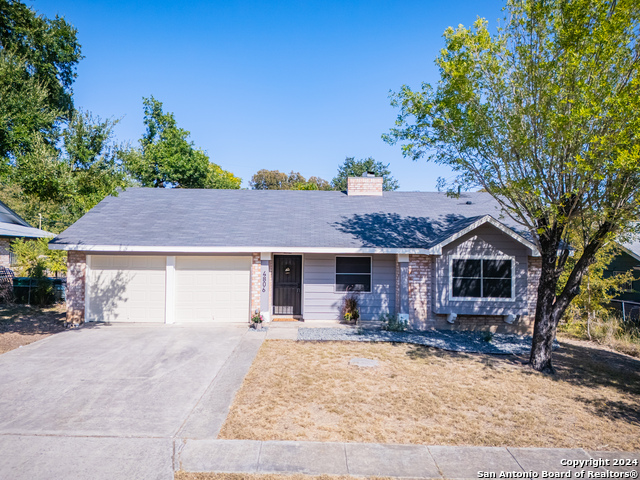
Would you like to sell your home before you purchase this one?
Priced at Only: $1,600
For more Information Call:
Address: 4806 Cedarbrook, San Antonio, TX 78238
Property Location and Similar Properties
- MLS#: 1817395 ( Residential Rental )
- Street Address: 4806 Cedarbrook
- Viewed: 74
- Price: $1,600
- Price sqft: $1
- Waterfront: No
- Year Built: 1974
- Bldg sqft: 1299
- Bedrooms: 3
- Total Baths: 2
- Full Baths: 2
- Days On Market: 97
- Additional Information
- County: BEXAR
- City: San Antonio
- Zipcode: 78238
- Subdivision: Twin Creek
- District: Northside
- Elementary School: Driggers
- Middle School: Neff Pat
- High School: Holmes Oliver W
- Provided by: Becker Properties, LLC
- Contact: Ryan Gonzales
- (210) 287-8917

- DMCA Notice
-
DescriptionSpecial offer!! ($650 Security Deposit if you move in before 1/10/25) A beautifully remodeled home just minutes from the Medical Center and major highways, with access to highly rated NISD schools. This 3 bedroom, 2 bath home sits on over a quarter acre and offers approximately 1,300 square feet of living space. Inside, you'll find a spacious living room with a fireplace, a separate dining area, and an oversized two car garage. The exterior boasts stunning brickwork, complemented by freshly painted siding and trim. As you step inside, you'll be greeted by abundant natural light that fills every corner of the home. Every light fixture, ceiling fan, outlet, switch, and door knob has been thoughtfully updated. The kitchen is a dream for any home chef, featuring quartz countertops, a stylish backsplash, refinished cabinets, stainless steel appliances, gas cooking, an undermount sink, and sleek matte black fixtures. The primary bedroom is spacious, offering a large walk in closet, ceiling fan, and an ensuite bathroom. The ensuite features a ceramic tile walk in shower, matching tile flooring, matte black fixtures, a new vanity, toilet, mirror, and lighting. The two additional bedrooms are equally inviting, with ceiling fans, large closets, and plenty of natural light. The second bathroom has been updated with a new vanity, ceramic tile shower surround, flooring, and matte black fixtures. Step outside to enjoy a large yard with multiple mature oak trees, a covered patio, and a greenbelt for added privacy perfect for entertaining. The roof has been recently replaced, and this home is just five minutes from Raymond Rimkus Park, which offers walking trails, picnic areas, sports courts, fields, and playgrounds. Plus, there's no HOA, making it an ideal choice for new homeowners. Don't miss the chance to make this your new home!
Payment Calculator
- Principal & Interest -
- Property Tax $
- Home Insurance $
- HOA Fees $
- Monthly -
Features
Building and Construction
- Apprx Age: 50
- Builder Name: UNK
- Exterior Features: Brick, 4 Sides Masonry
- Flooring: Carpeting, Saltillo Tile
- Foundation: Slab
- Kitchen Length: 10
- Roof: Composition
- Source Sqft: Appsl Dist
Land Information
- Lot Description: On Greenbelt
School Information
- Elementary School: Driggers
- High School: Holmes Oliver W
- Middle School: Neff Pat
- School District: Northside
Garage and Parking
- Garage Parking: Two Car Garage
Eco-Communities
- Energy Efficiency: Programmable Thermostat, Ceiling Fans
- Water/Sewer: Water System, Sewer System
Utilities
- Air Conditioning: One Central
- Fireplace: Living Room
- Heating Fuel: Natural Gas
- Heating: Central
- Recent Rehab: Yes
- Utility Supplier Elec: CPS
- Utility Supplier Gas: CPS
- Utility Supplier Sewer: SAWS
- Utility Supplier Water: SAWS
- Window Coverings: All Remain
Amenities
- Common Area Amenities: None
Finance and Tax Information
- Application Fee: 75
- Days On Market: 80
- Max Num Of Months: 24
- Pet Deposit: 300
- Security Deposit: 1600
Rental Information
- Rent Includes: No Inclusions
- Tenant Pays: Gas/Electric, Water/Sewer, Yard Maintenance, Garbage Pickup, Security Monitoring, Renters Insurance Required
Other Features
- Application Form: ONLINE
- Apply At: BECKER-REALTORS.COM/APPLY
- Instdir: From Grissom Rd, Head SW on Timberhill, take a left on Brookvale Dr and Right on Cedarbrook.
- Interior Features: One Living Area, Separate Dining Room, Eat-In Kitchen
- Legal Description: NCB 18623 BLK 1 LOT 61 TWIN CREEK UT-2 ( TWIN CREEK ANNEX )
- Min Num Of Months: 12
- Miscellaneous: Broker-Manager
- Occupancy: Owner
- Personal Checks Accepted: No
- Ph To Show: 210-222-2227
- Restrictions: Smoking Outside Only
- Salerent: For Rent
- Section 8 Qualified: No
- Style: One Story
- Views: 74
Owner Information
- Owner Lrealreb: No
Similar Properties
Nearby Subdivisions
Alamo Hills
Aspen Park East
Call District
Forest Oaks N.w.
Ingram Village
Leon Valley
N/a
Ncb 14937 Aspen Park West
Old Mill
One North Place
Retreat At Ingram Hills
The Ridge At Leon Valley
Thunderbird Hills
Timber Creek Estates
Town View Estates
Townview East
Twin Creek
Van Cleave
Van Cleave Modern
Villas At Ingram Hills
Villas At Ingram Hills Ns
Wurzbach Heights Townhouse
Wurzbach Meadow

- Antonio Ramirez
- Premier Realty Group
- Mobile: 210.557.7546
- Mobile: 210.557.7546
- tonyramirezrealtorsa@gmail.com


