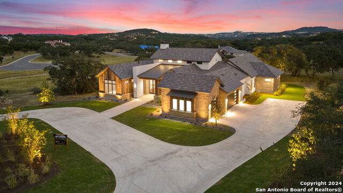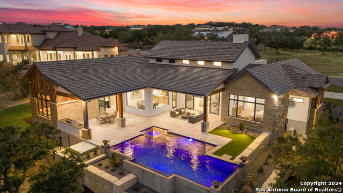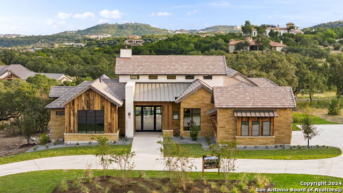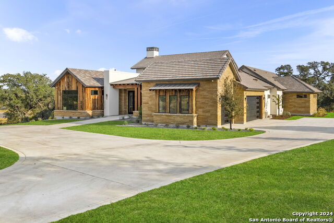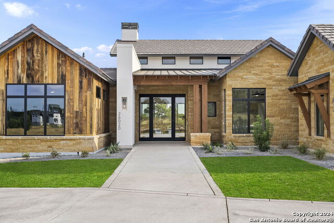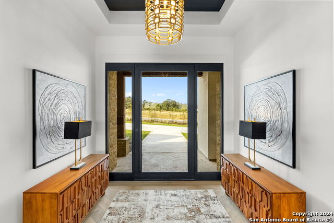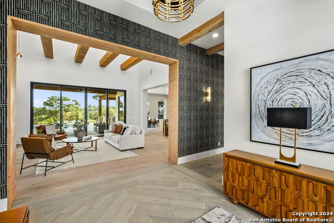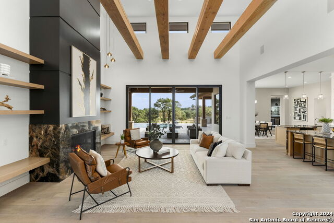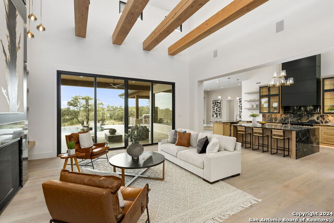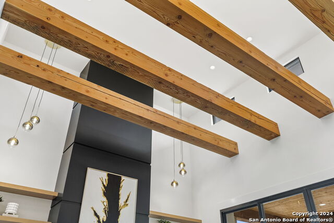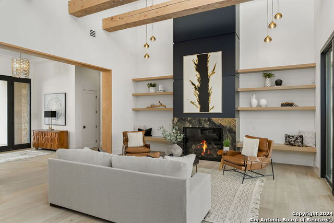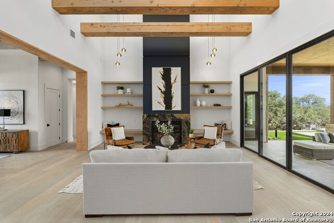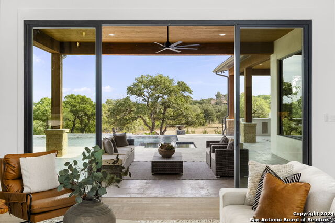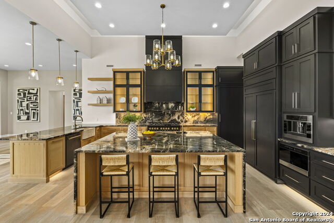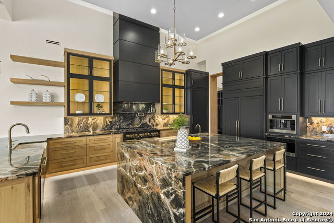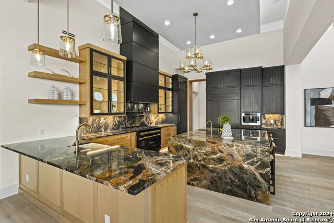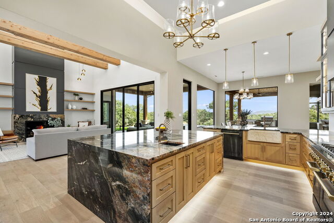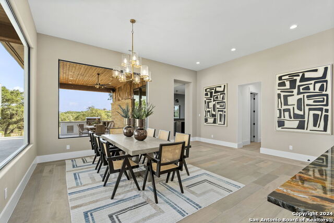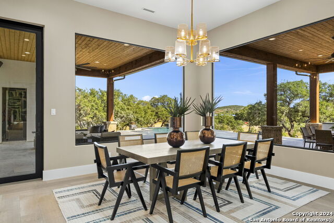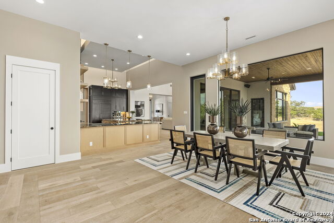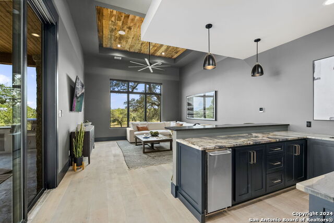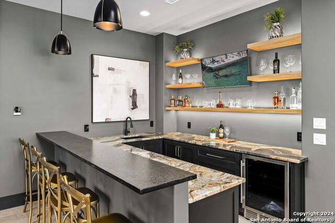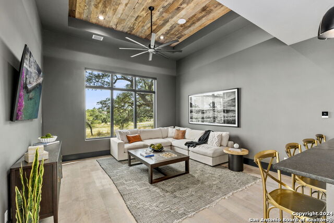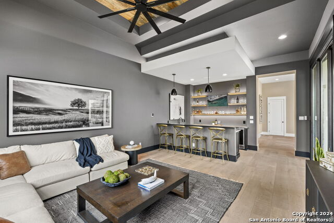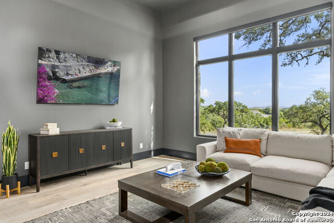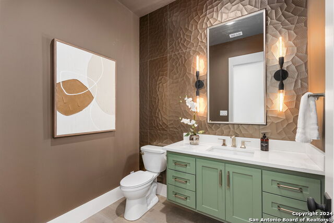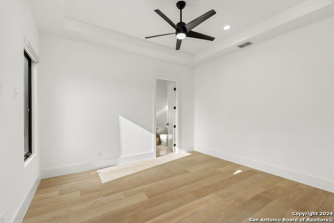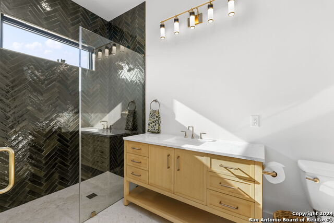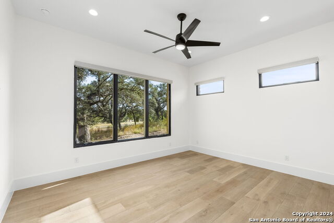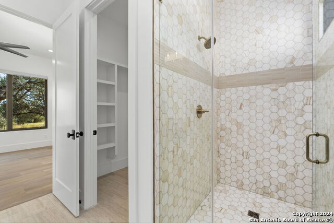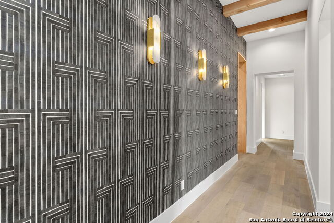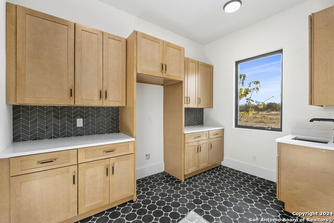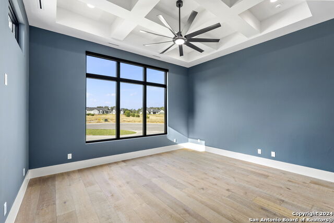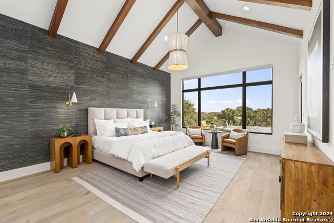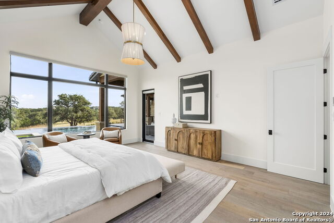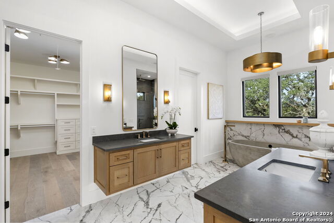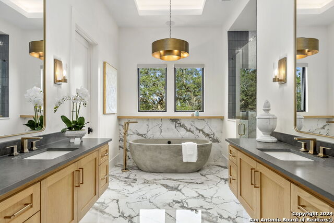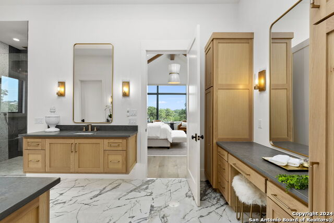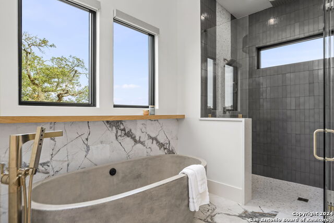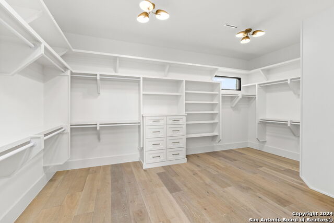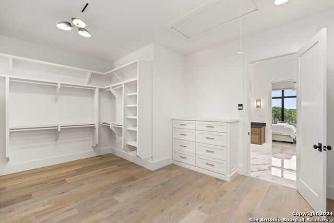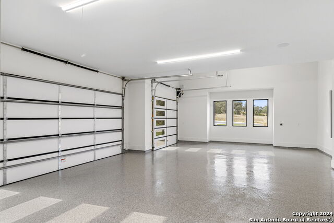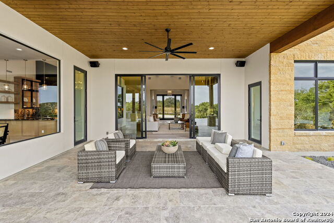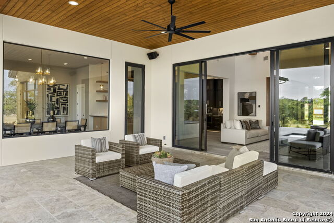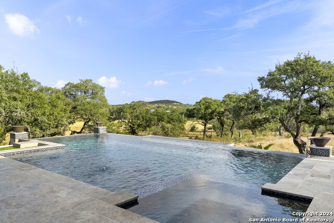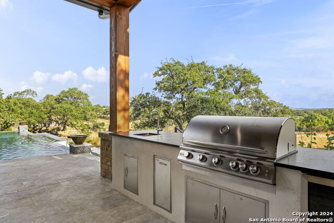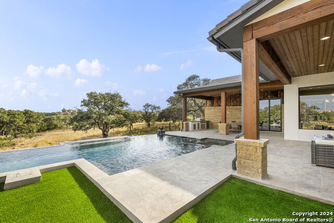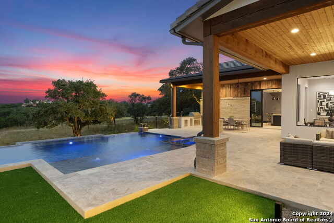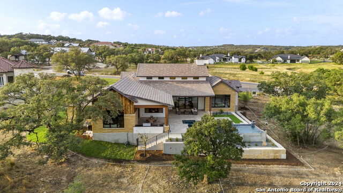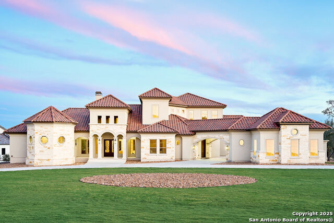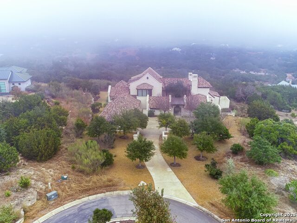26020 Cotaco Creek, Boerne, TX 78006
Property Photos
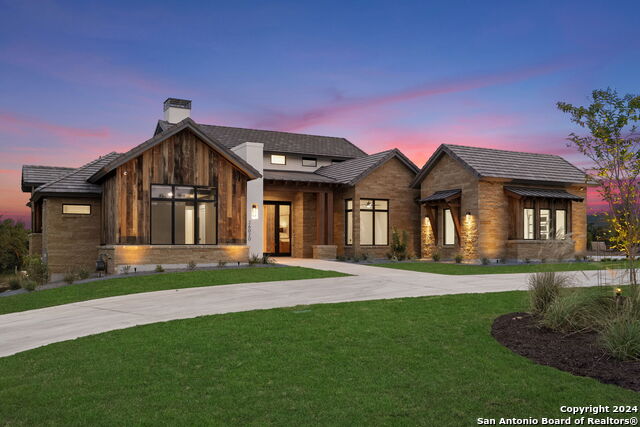
Would you like to sell your home before you purchase this one?
Priced at Only: $2,699,900
For more Information Call:
Address: 26020 Cotaco Creek, Boerne, TX 78006
Property Location and Similar Properties
- MLS#: 1817390 ( Single Residential )
- Street Address: 26020 Cotaco Creek
- Viewed: 144
- Price: $2,699,900
- Price sqft: $568
- Waterfront: No
- Year Built: 2024
- Bldg sqft: 4753
- Bedrooms: 4
- Total Baths: 5
- Full Baths: 4
- 1/2 Baths: 1
- Garage / Parking Spaces: 3
- Days On Market: 164
- Additional Information
- County: KENDALL
- City: Boerne
- Zipcode: 78006
- Subdivision: Pecan Springs
- District: Northside
- Elementary School: Sara B McAndrew
- Middle School: Rawlinson
- High School: Clark
- Provided by: Keller Williams Heritage
- Contact: Jason Martin
- (210) 544-9853

- DMCA Notice
-
DescriptionThis Jarik Builders Luxury Home located in Pecan Springs, designed by the renowned architect Gustavo Arrendondo, is a masterful blend of elegance and rustic modern design. Upon entering, you're greeted by soaring high ceilings that create an open, airy atmosphere. The living room is anchored by massive solid Douglas fir beams and a 21' tall fireplace, adding warmth and grandeur to the space. Large windows frame breathtaking country views, inviting nature inside and enhancing the serene ambiance. The home features a sophisticated bar and lounge area, perfect for entertaining, with custom finishes and an inviting, relaxing atmosphere. The outdoor space is nothing short of spectacular, a private oasis featuring an expansive pool and spa surrounded by pristine landscaping and a spacious dual patio for lounging and dining. This home effortlessly combines luxury with comfort, offering the ultimate retreat in the Texas Hill Country.
Payment Calculator
- Principal & Interest -
- Property Tax $
- Home Insurance $
- HOA Fees $
- Monthly -
Features
Building and Construction
- Builder Name: JARIK, LLC
- Construction: New
- Exterior Features: Stone/Rock, Stucco
- Floor: Ceramic Tile, Wood
- Foundation: Slab
- Kitchen Length: 20
- Roof: Tile
- Source Sqft: Bldr Plans
Land Information
- Lot Description: Cul-de-Sac/Dead End, Bluff View, County VIew, 1 - 2 Acres
- Lot Improvements: Street Paved, Curbs, Sidewalks
School Information
- Elementary School: Sara B McAndrew
- High School: Clark
- Middle School: Rawlinson
- School District: Northside
Garage and Parking
- Garage Parking: Three Car Garage
Eco-Communities
- Energy Efficiency: Tankless Water Heater, 16+ SEER AC, Programmable Thermostat, Double Pane Windows, Low E Windows, Foam Insulation, Ceiling Fans
- Water/Sewer: Water System
Utilities
- Air Conditioning: Three+ Central
- Fireplace: One, Living Room
- Heating Fuel: Electric
- Heating: Central
- Utility Supplier Elec: CPS
- Utility Supplier Gas: CPS
- Utility Supplier Sewer: SAWS
- Utility Supplier Water: SAWS
- Window Coverings: None Remain
Amenities
- Neighborhood Amenities: Controlled Access, Park/Playground
Finance and Tax Information
- Days On Market: 163
- Home Owners Association Fee: 1440
- Home Owners Association Frequency: Annually
- Home Owners Association Mandatory: Mandatory
- Home Owners Association Name: PECAN SPRINGS HOMEOWNERS ASSOCIATION
- Total Tax: 2945
Rental Information
- Currently Being Leased: No
Other Features
- Block: 13
- Contract: Exclusive Right To Sell
- Instdir: Going I10 north, take exit 551 for Boerne Stage Rd/Leon Springs. Turn left onto Boerne Stage Rd. Left on Pecan Ranch. Right onto Barreal. Right on Cotaco Creek and the home is to your right.
- Interior Features: Two Living Area, Separate Dining Room, Eat-In Kitchen, Island Kitchen, Walk-In Pantry, Study/Library, Game Room, Utility Room Inside, 1st Floor Lvl/No Steps, High Ceilings, Open Floor Plan, Cable TV Available, High Speed Internet, All Bedrooms Downstairs, Laundry Main Level, Walk in Closets
- Legal Description: NCB 4661A (PECAN SPRINGS UNIT 3C), BLOCK 13 LOT 6
- Occupancy: Vacant
- Ph To Show: 2102222227
- Possession: Closing/Funding
- Style: One Story, Traditional
- Views: 144
Owner Information
- Owner Lrealreb: Yes
Similar Properties
Nearby Subdivisions
(cobcentral) City Of Boerne Ce
Anaqua Springs Ranch
Balcones Creek
Bent Tree
Bentwood
Bergenplatz Ranches
Bisdn
Bluegrass
Boerne
Boerne Crossing
Boerne Heights
Caliza Reserve
Champion Heights - Kendall Cou
Chaparral Creek
Cibolo Crossing
Cibolo Oaks Landing
City
Cordillera Ranch
Corley Farms
Cottages On Oak Park
Country Bend
Coveney Ranch
Creekside
Cypress Bend On The Guadalupe
Diamond Ridge
Dienger Addition
Dietert
Dove Country Farm
Durango Reserve
Eastland Terr/boerne
English Oaks
Esperanza
Esperanza - Kendall County
Esperanza Ph 1
Fox Falls
Friendly Hills
Garden Estates
George's Ranch
Greco Bend
Green Meadows
Hidden Oaks
High Point Ranch Subdivision
Highland Park
Highlands Ranch
Hill View Acres
Indian Acres
Inspiration Hill # 2
Inspiration Hills
Irons & Grahams Addition
Kendall Creek Estates
Kendall Woods Estate
Kendall Woods Estates
La Cancion
Lake Country
Lakeside Acres
Limestone Ranch
Menger Springs
Miralomas
Miralomas Garden Homes Unit 1
Moosehead Manor
N/a
Na
Not In Defined Subdivision
Oak Park
Oak Park Addition
Oak Park Cottages
Out/comfort
Out/kendall Co.
Overlook At Creekside Unit 2
Pecan Springs
Platten Creek
Pleasant Valley
Ranger Creek
Regency At Esperanza
Regency At Esperanza - Flamenc
Regency At Esperanza Sardana
Regent Park
River Mountain Ranch
River Trail
River View
Rolling Acres
Rosewood Gardens
Sabinas Creek Ranch
Sabinas Creek Ranch Phase 2
Saddle Club Estates
Saddlehorn
Scenic Crest
Schertz Addition
Serenity Oaks Estates
Shadow Valley Ranch
Shoreline Park
Silver Hills
Skyview Acres
Sonderland
Southern Oaks
Springs Of Cordillera Ranch
Stonegate
Sundance Ranch
Sunrise
Tapatio Springs
The Crossing
The Heartland At Tapatio Sprin
The Ranches At Creekside
The Reserve At Saddlehorn
The Villas At Hampton Place
The Woods
The Woods Of Boerne Subdivisio
The Woods Of Frederick Creek
Threshold Ranch
Trails Of Herff Ranch
Trailwood
Twin Canyon Ranch
Villas At Hampton Place
Waterstone
Windmill Ranch
Windwood Es
Woods Of Frederick Creek
Woodside Village

- Antonio Ramirez
- Premier Realty Group
- Mobile: 210.557.7546
- Mobile: 210.557.7546
- tonyramirezrealtorsa@gmail.com



