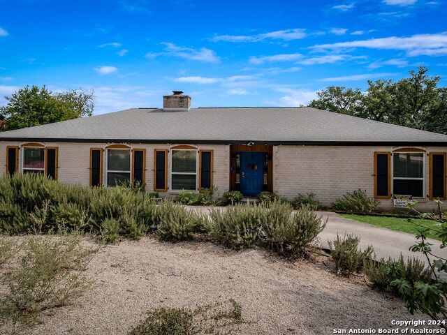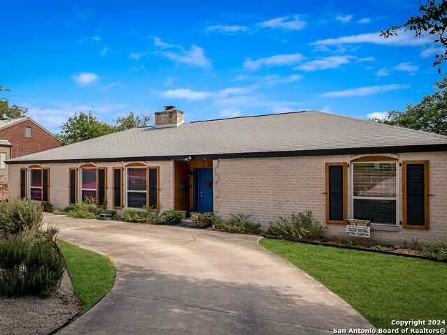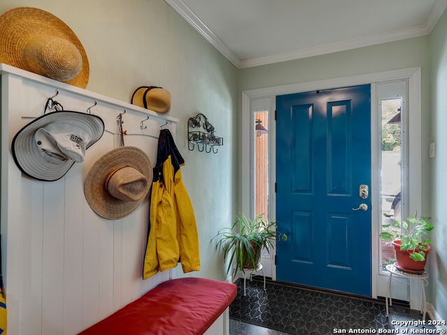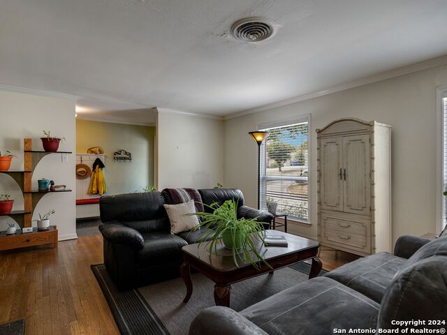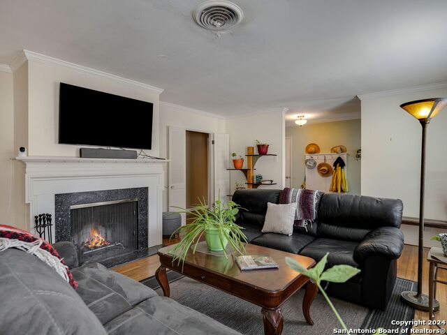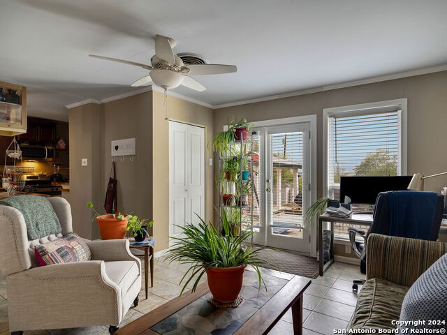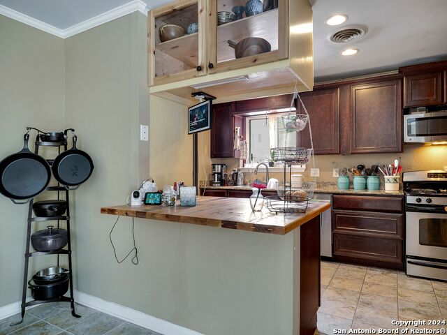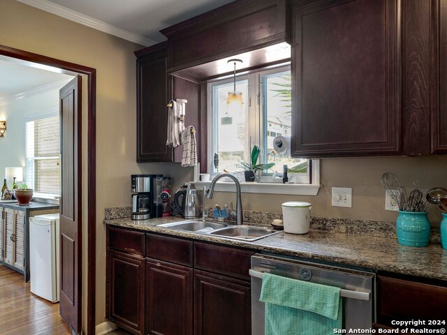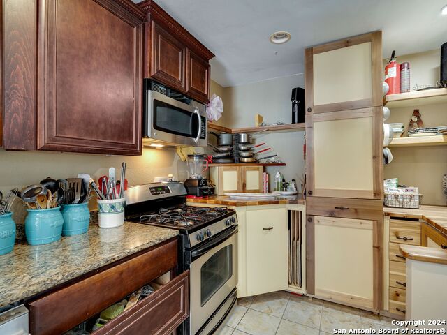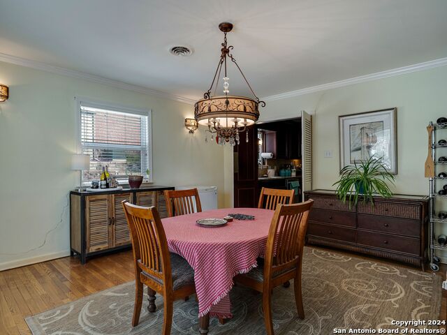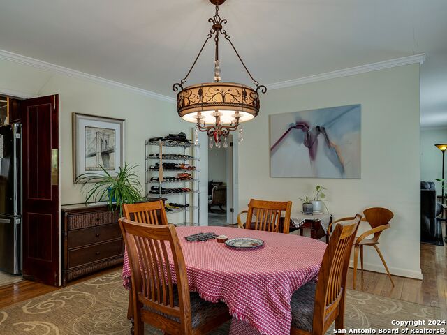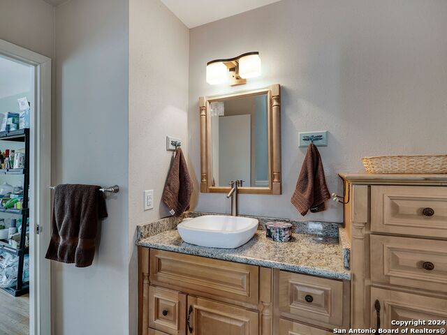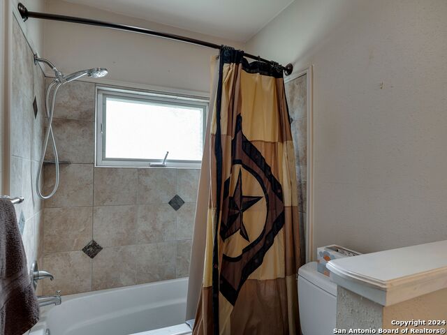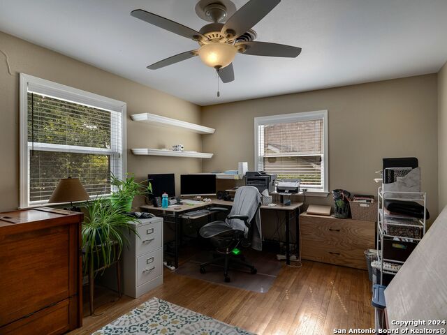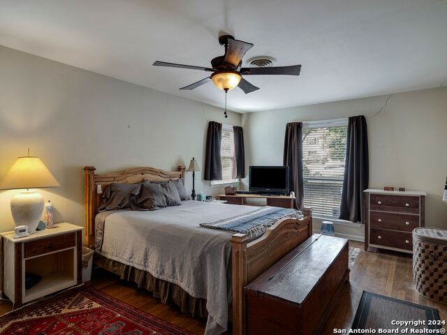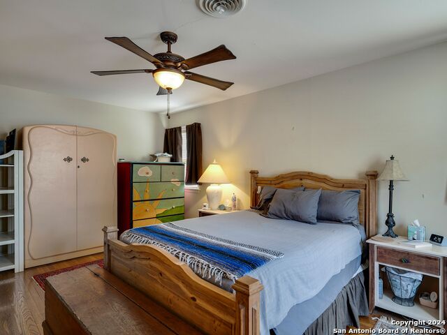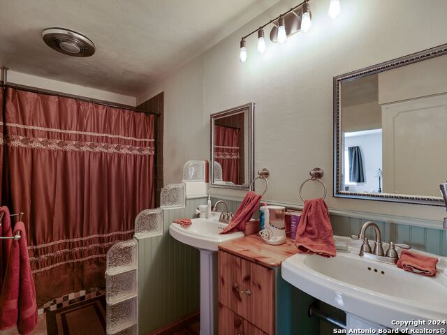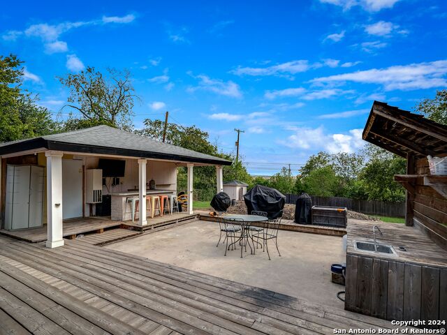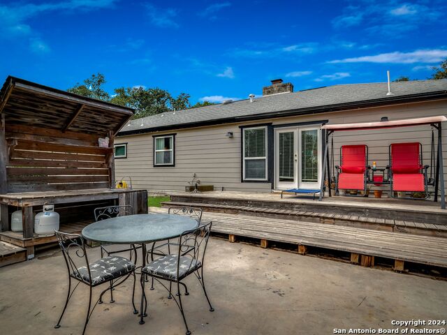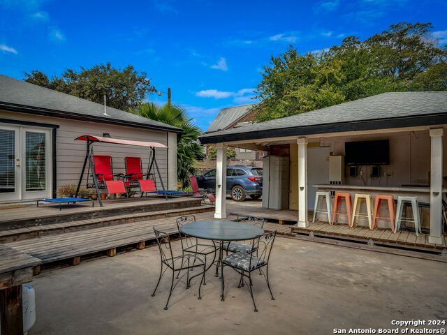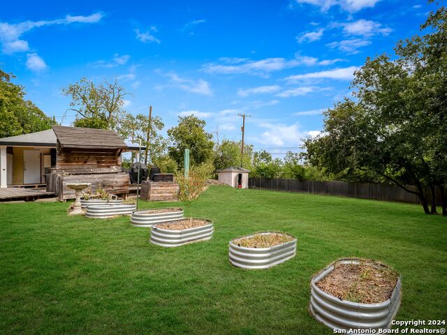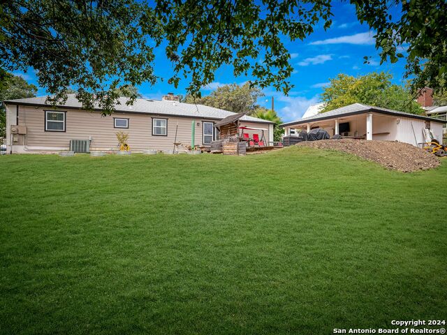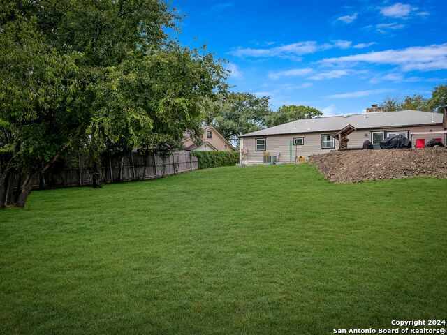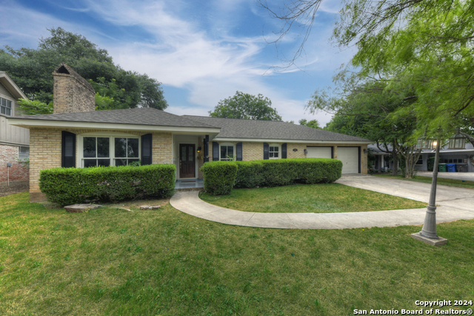414 Hathaway Dr E, San Antonio, TX 78209
Property Photos
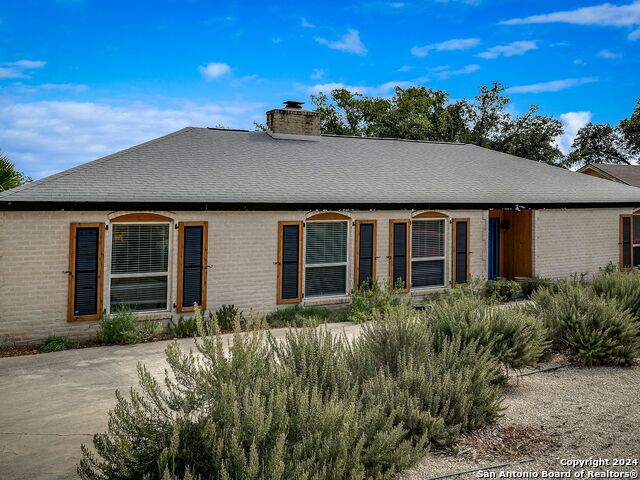
Would you like to sell your home before you purchase this one?
Priced at Only: $434,704
For more Information Call:
Address: 414 Hathaway Dr E, San Antonio, TX 78209
Property Location and Similar Properties
- MLS#: 1817298 ( Single Residential )
- Street Address: 414 Hathaway Dr E
- Viewed: 62
- Price: $434,704
- Price sqft: $202
- Waterfront: No
- Year Built: 1960
- Bldg sqft: 2152
- Bedrooms: 3
- Total Baths: 2
- Full Baths: 2
- Garage / Parking Spaces: 2
- Days On Market: 227
- Additional Information
- County: BEXAR
- City: San Antonio
- Zipcode: 78209
- Subdivision: Bel Meade
- District: North East I.S.D
- Elementary School: Wilshire
- Middle School: Garner
- High School: Macarthur
- Provided by: Kuper Sotheby's Int'l Realty
- Contact: Gina Candelario
- (210) 744-8265

- DMCA Notice
-
DescriptionUrban Living Inside 410 Charming Single Story Home in Bel Meade Great Value & Accessible Living! Nestled in the highly desirable Bel Meade neighborhood, this beautiful single story home offers 2,152 sq ft of comfortable living space on a spacious .43 acre hilltop lot. The property features a convenient circular driveway and a detached 2 car garage, adding both charm and practicality to the home's curb appeal. Inside, you are greeted by a foyer with beautiful black Terrazo flooring. To your left you will be welcomed by a living room with gorgeous wood floors, a wood burning fireplace, and a thoughtful, step free layout that makes the home accessible and easy to navigate. The second family room, open to the kitchen, offers a great view of the backyard and is ideal for gatherings. The kitchen is a chef's dream, equipped with granite countertops, a breakfast bar, gas cooking, an appliance garage, and a convenient lazy Susan. A formal dining room with a chandelier and sconces provides the perfect setting for hosting dinners. The master suite serves as your own private retreat with 2 closets, featuring a large tiled shower for a spa like experience. Priced at an incredible $202 per sq ft significantly below the recent neighborhood sale at $292 per sq ft this home offers amazing value in a prime location. Just minutes from Fort Sam, BAMC, Alamo Heights, and the Pearl, you'll enjoy both convenience and charm. Come see this fantastic home and make it yours! Close to Fort Sam, BAMC, Alamo Heights, Botanical Gardens, Zoo, Museum Reach, Downtown and the Pearl.
Payment Calculator
- Principal & Interest -
- Property Tax $
- Home Insurance $
- HOA Fees $
- Monthly -
Features
Building and Construction
- Apprx Age: 65
- Builder Name: UNKNOWN
- Construction: Pre-Owned
- Exterior Features: Brick, 4 Sides Masonry, Cement Fiber
- Floor: Ceramic Tile, Wood, Terrazzo
- Foundation: Slab
- Kitchen Length: 15
- Other Structures: Shed(s)
- Roof: Composition
- Source Sqft: Appsl Dist
Land Information
- Lot Description: 1/4 - 1/2 Acre, Mature Trees (ext feat), Gently Rolling
- Lot Improvements: Street Paved, Curbs, Fire Hydrant w/in 500', Asphalt, City Street
School Information
- Elementary School: Wilshire
- High School: Macarthur
- Middle School: Garner
- School District: North East I.S.D
Garage and Parking
- Garage Parking: Two Car Garage, Detached
Eco-Communities
- Energy Efficiency: Double Pane Windows, Ceiling Fans
- Water/Sewer: Water System, Sewer System
Utilities
- Air Conditioning: One Central
- Fireplace: One, Living Room, Wood Burning
- Heating Fuel: Natural Gas
- Heating: Central, 1 Unit
- Recent Rehab: No
- Utility Supplier Elec: CPS
- Utility Supplier Gas: CPS
- Utility Supplier Grbge: CITY
- Utility Supplier Sewer: SAWS
- Utility Supplier Water: SAWS
- Window Coverings: Some Remain
Amenities
- Neighborhood Amenities: Park/Playground
Finance and Tax Information
- Days On Market: 209
- Home Faces: West
- Home Owners Association Fee: 150
- Home Owners Association Frequency: Annually
- Home Owners Association Mandatory: Mandatory
- Home Owners Association Name: BEL MEADE HOA
- Total Tax: 10834
Other Features
- Block: 11
- Contract: Exclusive Right To Sell
- Instdir: MEDFORD
- Interior Features: Two Living Area, Separate Dining Room, Breakfast Bar, Utility Room Inside, Secondary Bedroom Down, 1st Floor Lvl/No Steps, Open Floor Plan, Cable TV Available, High Speed Internet, All Bedrooms Downstairs, Laundry in Closet, Laundry Main Level, Walk in Closets
- Legal Description: NCB 9140 BLK 11 LOT 8
- Miscellaneous: None/not applicable
- Occupancy: Owner
- Ph To Show: 210-222-2227
- Possession: Closing/Funding
- Style: One Story, Traditional
- Views: 62
Owner Information
- Owner Lrealreb: No
Similar Properties
Nearby Subdivisions
Alamo Heights
Alamo Heights Area 3(ah)
Austin Hwy Heights
Austin Hwy Heights Subne
Bel Meade
Crownhill Acrea
Crownhill Acres
Escondida At Sunset
Escondida Way
Green Heights
Leland Terrace
Lincoln Heights
Mahncke Park
Mahnke Park
Northridge
Northridge Park
Northwood
Northwood Estates
Northwood Northeast
Northwoods
Oak Park
Scottshill Th's Ah
Sunset
Terrazas At Alamo Heights
Terrell Heights
Terrell Hills
The Gardens At Urban Crest
The Greens At Lincol
Uptown Urban Crest
Wilshire Park
Wilshire Village
Wilshire Village Ne

- Antonio Ramirez
- Premier Realty Group
- Mobile: 210.557.7546
- Mobile: 210.557.7546
- tonyramirezrealtorsa@gmail.com



