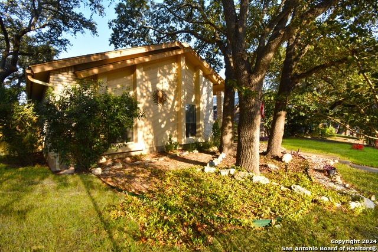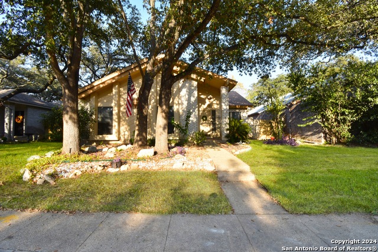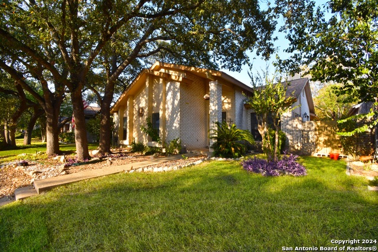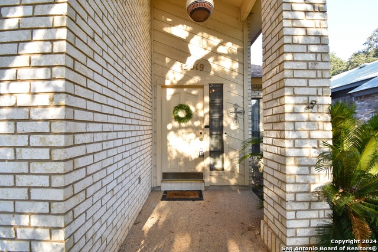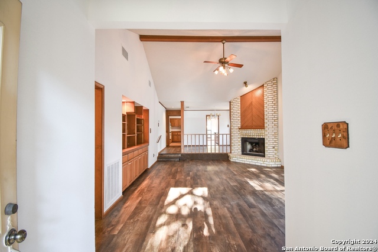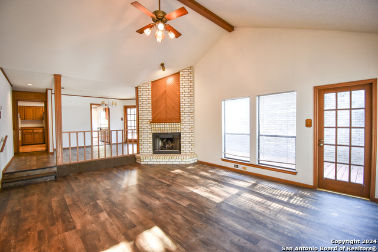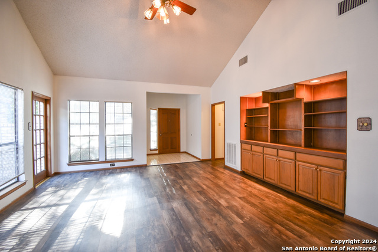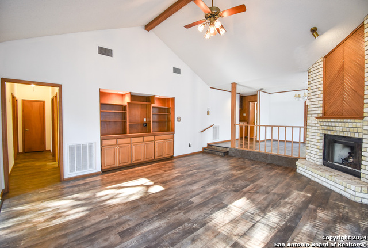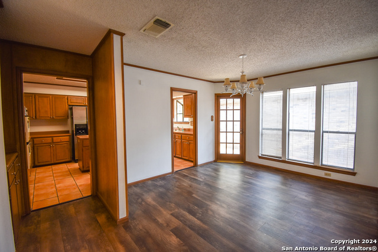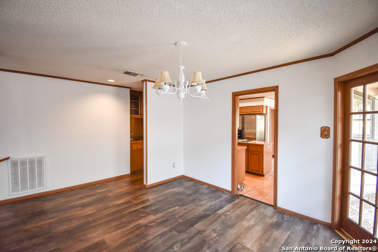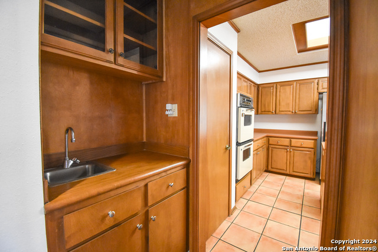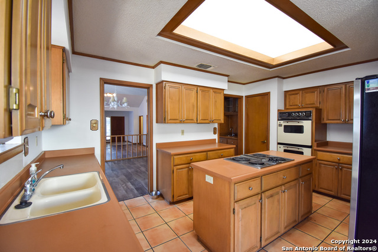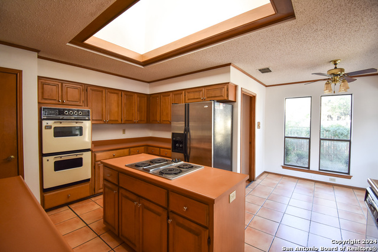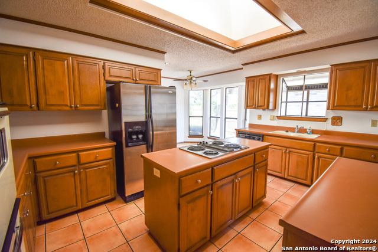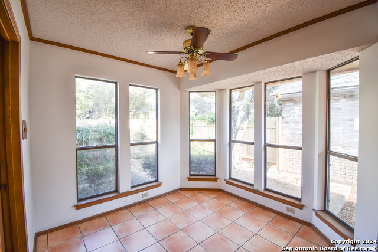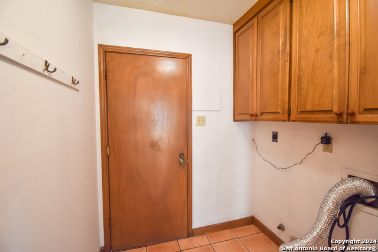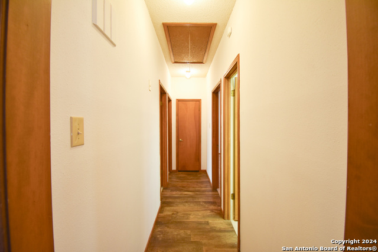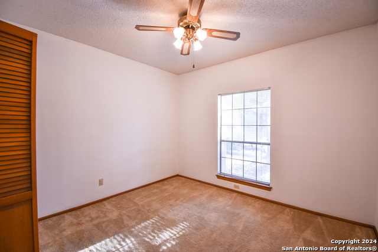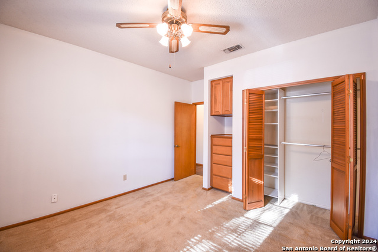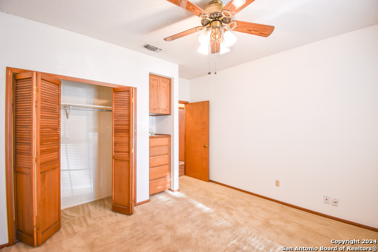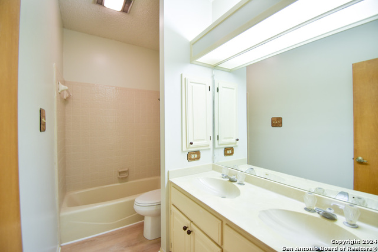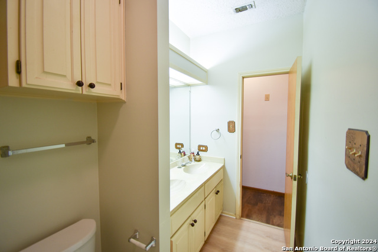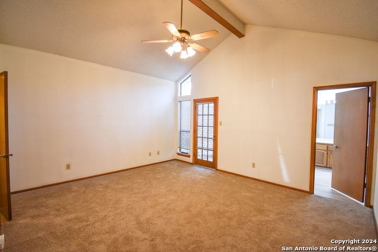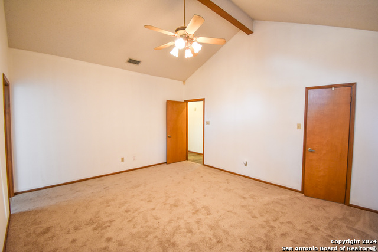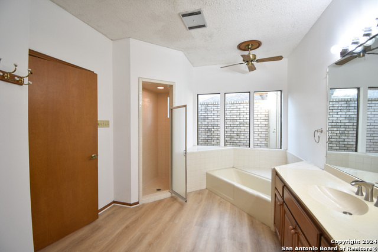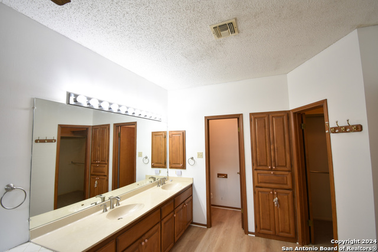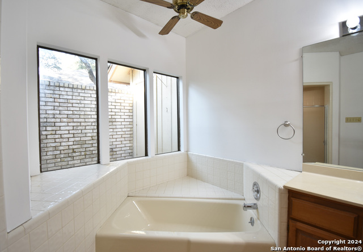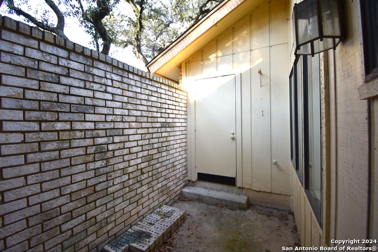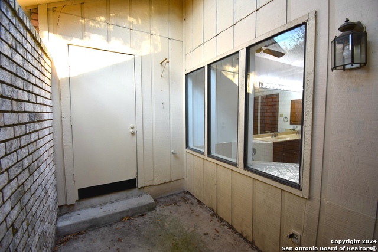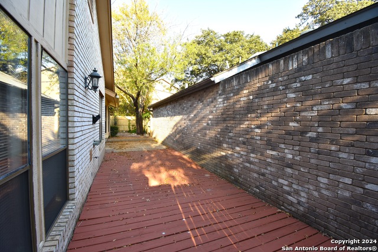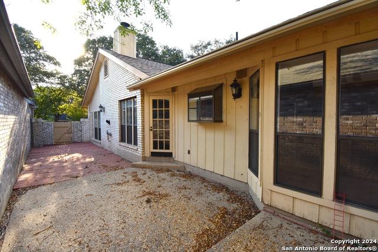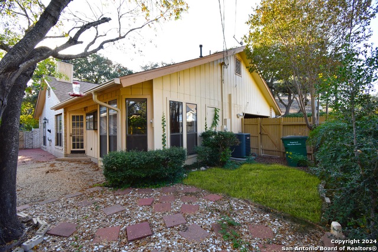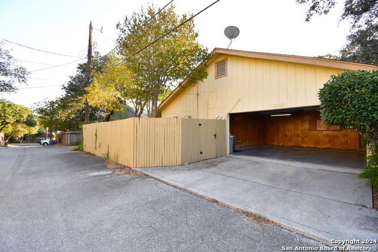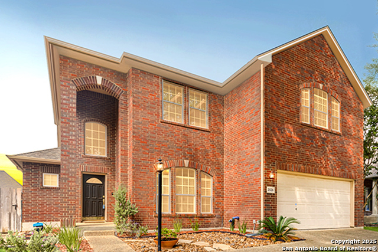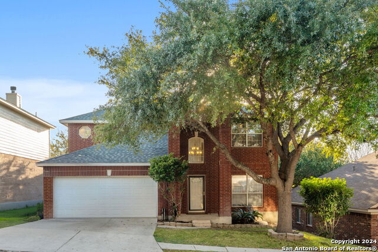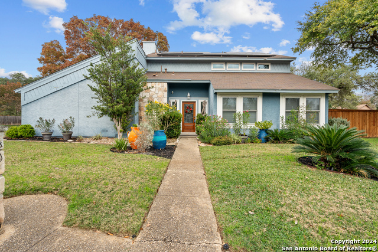15019 Churchill Estates, San Antonio, TX 78248
Property Photos
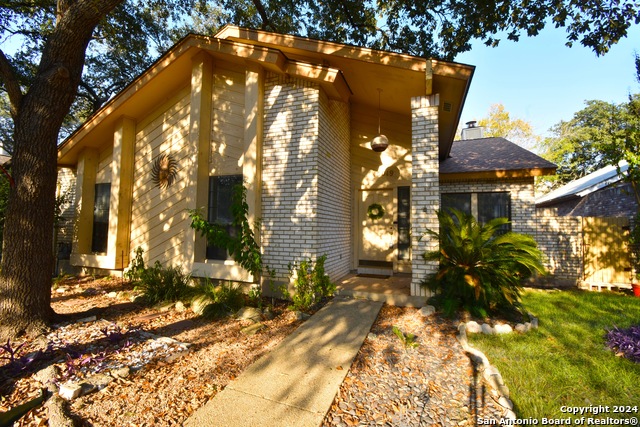
Would you like to sell your home before you purchase this one?
Priced at Only: $360,000
For more Information Call:
Address: 15019 Churchill Estates, San Antonio, TX 78248
Property Location and Similar Properties
- MLS#: 1817239 ( Single Residential )
- Street Address: 15019 Churchill Estates
- Viewed: 53
- Price: $360,000
- Price sqft: $198
- Waterfront: No
- Year Built: 1985
- Bldg sqft: 1821
- Bedrooms: 3
- Total Baths: 2
- Full Baths: 2
- Garage / Parking Spaces: 2
- Days On Market: 191
- Additional Information
- County: BEXAR
- City: San Antonio
- Zipcode: 78248
- Subdivision: Churchill Estates
- District: North East I.S.D
- Elementary School: Huebner
- Middle School: Eisenhower
- High School: Churchill
- Provided by: eXp Realty
- Contact: Veronica Ramos
- (210) 954-6024

- DMCA Notice
-
DescriptionOpen House This Weekend!! Saturday & Sunday 10/26 & 10/27 from 12 3 PM. Welcome to 15019 Churchill Estates, a stunning residence nestled in a beautiful neighborhood. This spacious home features an inviting open living and dining area with soaring high ceilings and a convenient wet bar, perfect for entertaining. The kitchen boasts ample counter space, enhanced by a bright skybox light, and comes equipped with retro original working appliances, blending vintage charm with modern functionality. Retreat to the primary bedroom, which offers two generous closets, a double vanity, and a separate shower and tub for your relaxation. Additional highlights include a water softener, a new roof (only 4 years old), new AT&T fiber internet, and a well maintained yard that enhances the curb appeal. The two car garage features a garage door opener for added convenience. Don't miss your chance to own this delightful home in one of San Antonio's most sought after communities!
Payment Calculator
- Principal & Interest -
- Property Tax $
- Home Insurance $
- HOA Fees $
- Monthly -
Features
Building and Construction
- Apprx Age: 39
- Builder Name: Unknown
- Construction: Pre-Owned
- Exterior Features: Brick, Wood
- Floor: Carpeting, Saltillo Tile, Laminate
- Foundation: Slab
- Kitchen Length: 15
- Roof: Composition
- Source Sqft: Appsl Dist
School Information
- Elementary School: Huebner
- High School: Churchill
- Middle School: Eisenhower
- School District: North East I.S.D
Garage and Parking
- Garage Parking: Two Car Garage, Attached
Eco-Communities
- Water/Sewer: Sewer System, City
Utilities
- Air Conditioning: One Central
- Fireplace: Not Applicable
- Heating Fuel: Other
- Heating: Central
- Window Coverings: None Remain
Amenities
- Neighborhood Amenities: None
Finance and Tax Information
- Days On Market: 291
- Home Owners Association Fee: 340
- Home Owners Association Frequency: Annually
- Home Owners Association Mandatory: Mandatory
- Home Owners Association Name: CHURCHILL ESTATES HOMES ASSOCIATION, INC.
- Total Tax: 8441.66
Other Features
- Block: 13
- Contract: Exclusive Right To Sell
- Instdir: From Huebner Rd, head south on Huebner Rd toward Fountain Bleu, turn left onto Churchill Estates Blvd, home will be on the left.
- Interior Features: One Living Area, Separate Dining Room, Eat-In Kitchen, Two Eating Areas, Island Kitchen, Utility Room Inside, High Ceilings, Cable TV Available, High Speed Internet, Laundry Room
- Legal Description: NCB 17420 BLK 13 LOT 5 CHURCHILL ESTATES UT-9
- Occupancy: Vacant
- Ph To Show: (210) 222-2227
- Possession: Closing/Funding
- Style: One Story
- Views: 53
Owner Information
- Owner Lrealreb: No
Similar Properties
Nearby Subdivisions
Bitters Point Villas
Blanco Bluffs
Blanco Woods
Brookwood
Canyon Creek Bluff
Churchill Estates
Churchill Forest
Deer Hollow
Deerfield
Edgewater
Hollow At Inwood
Huebner Village
Inwood
Inwood Forest
Oakwood
Regency Park
Regency Park Ne
Rosewood Gardens
The Fountains At Dee
The Heights Ii
The Reserve @ Deerfield
The Ridge At Deerfield
The Sentinels
The Village At Inwood
The Waters At Deerfield
Woods Of Deerfield

- Antonio Ramirez
- Premier Realty Group
- Mobile: 210.557.7546
- Mobile: 210.557.7546
- tonyramirezrealtorsa@gmail.com



