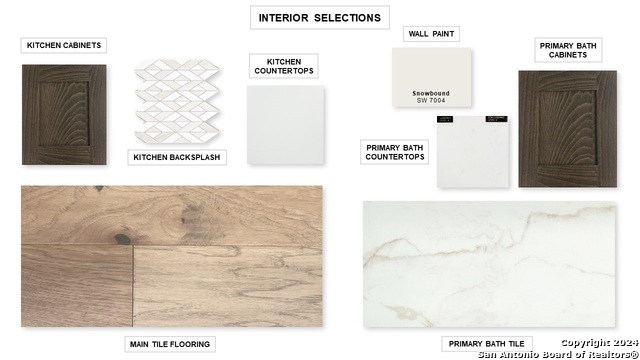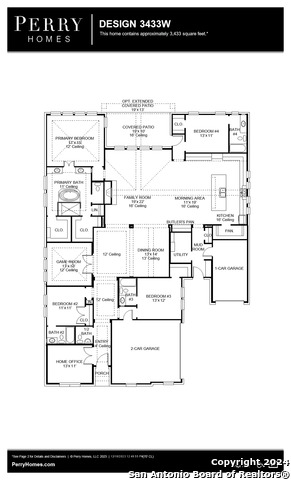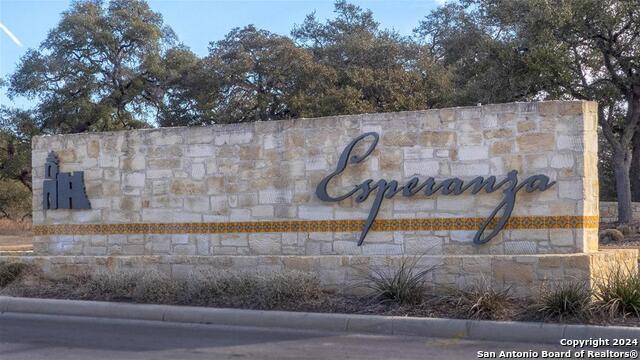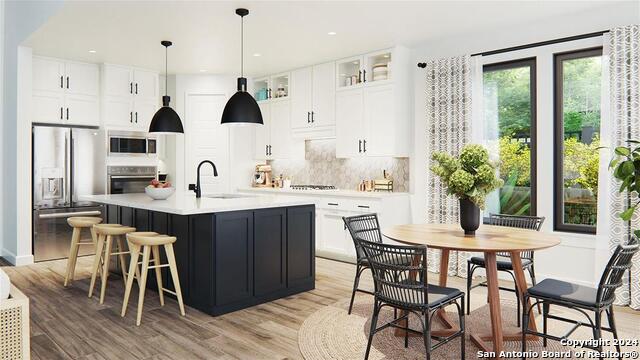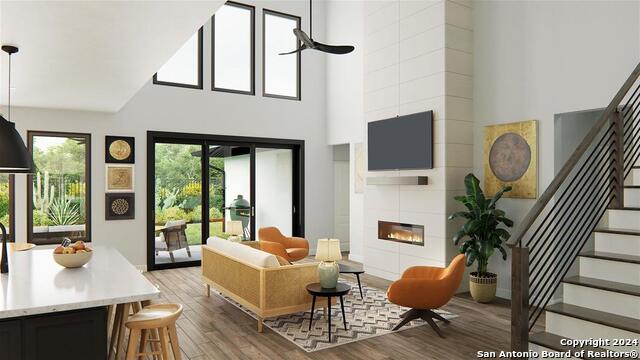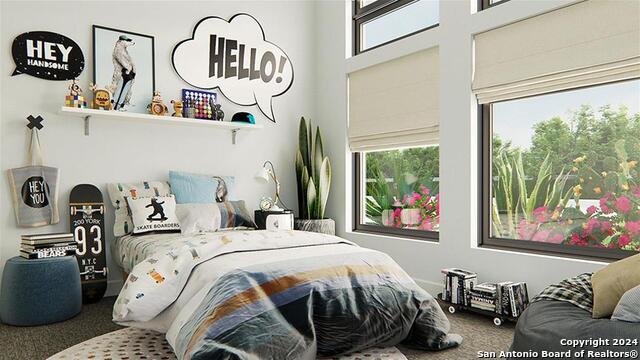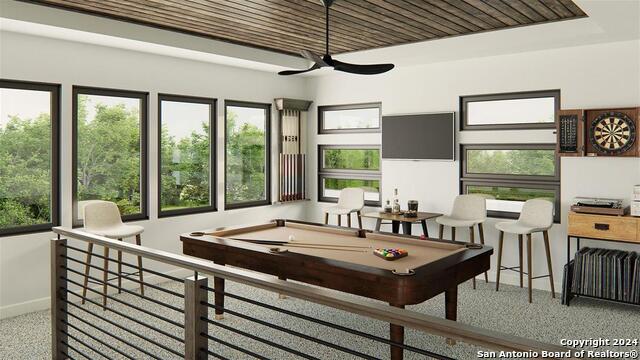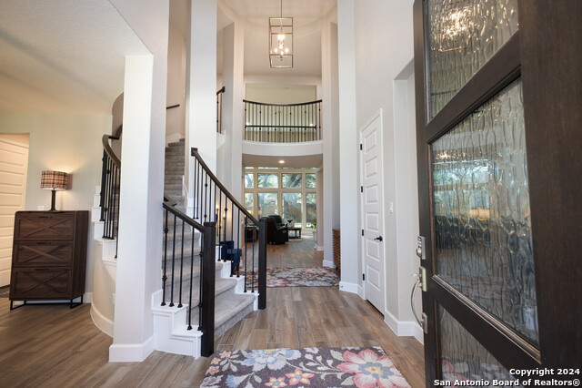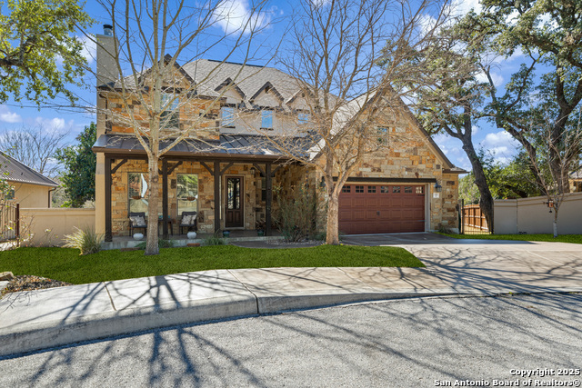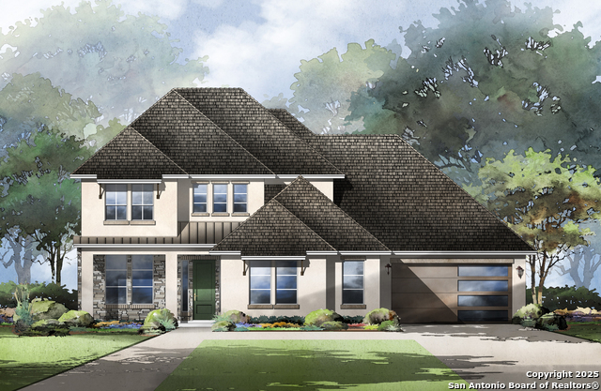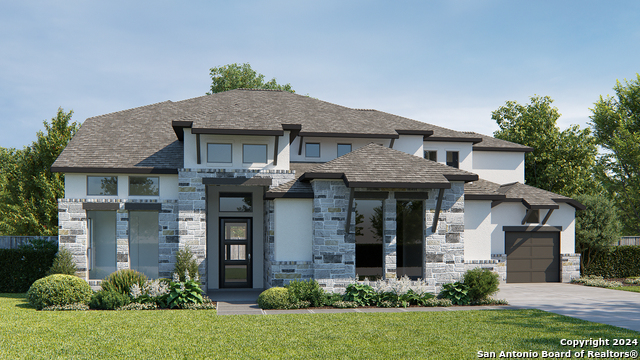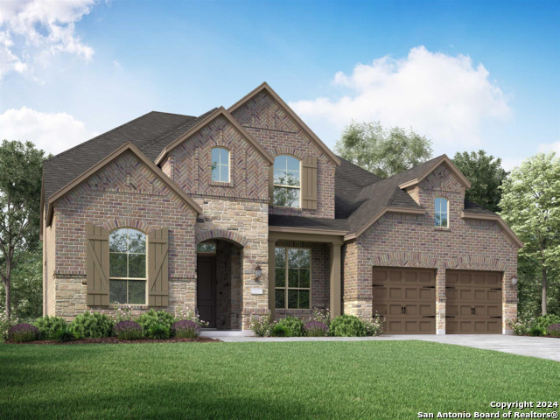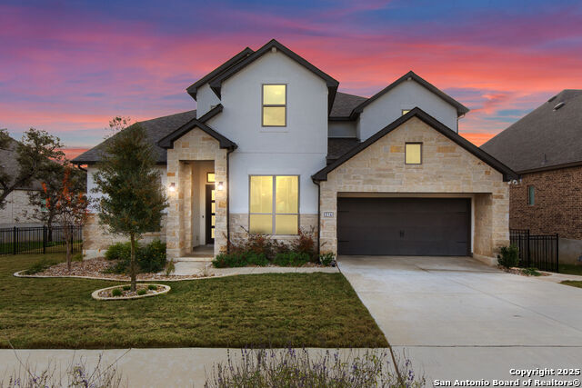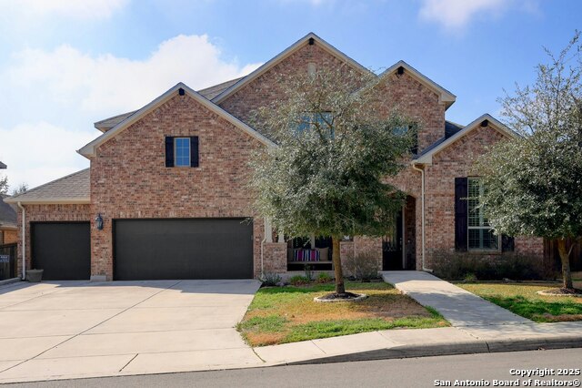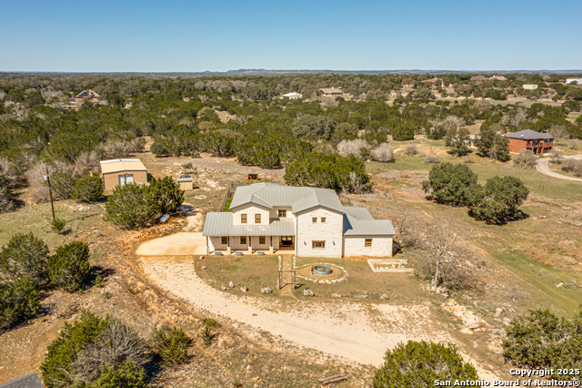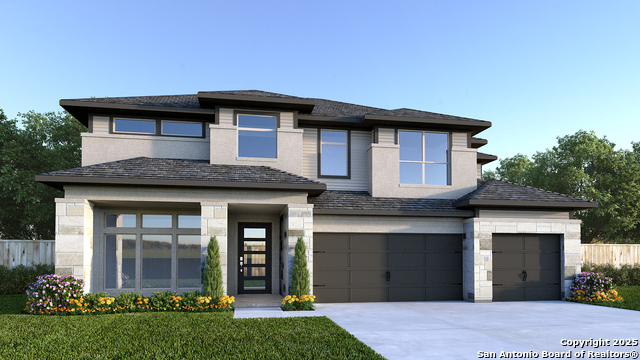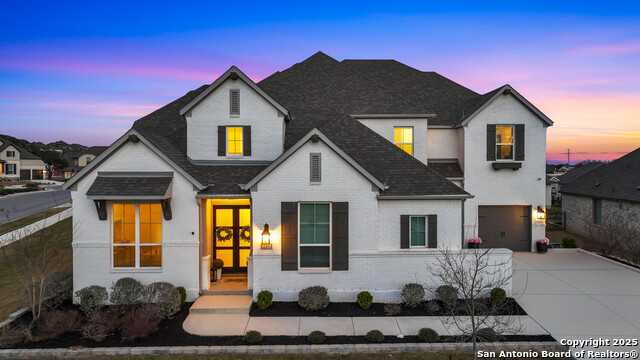200 Tortuga , Boerne, TX 78006
Property Photos

Would you like to sell your home before you purchase this one?
Priced at Only: $924,900
For more Information Call:
Address: 200 Tortuga , Boerne, TX 78006
Property Location and Similar Properties
- MLS#: 1817141 ( Single Residential )
- Street Address: 200 Tortuga
- Viewed: 78
- Price: $924,900
- Price sqft: $269
- Waterfront: No
- Year Built: 2025
- Bldg sqft: 3433
- Bedrooms: 4
- Total Baths: 5
- Full Baths: 4
- 1/2 Baths: 1
- Garage / Parking Spaces: 3
- Days On Market: 212
- Additional Information
- County: KENDALL
- City: Boerne
- Zipcode: 78006
- Subdivision: Esperanza
- District: Boerne
- Elementary School: Herff
- Middle School: Boerne Middle S
- High School: Boerne
- Provided by: Perry Homes Realty, LLC
- Contact: Lee Jones
- (713) 948-6666

- DMCA Notice
-
DescriptionMOVE IN READY! Welcoming entry features 14 ceilings and a home office with French doors set at entry. Hardwood floors throughout living areas. Extended entry flows past the game room with French door entry and three large windows. Formal dining room just off the extended entry. Grand family room with 16 foot ceiling, a wood mantel fireplace and a wall of windows. Kitchen hosts an island, large walk in pantry, two wall ovens, 5 burner gas cooktop, generous counter space and a butler's pantry. Morning area just off the kitchen. Secluded primary suite offers a wall of windows. Primary bathroom features a French door entry, dual vanities, freestanding tub, separate glass enclosed shower, a linen closet and two walk in closets. Large guest suite just off the kitchen area offers a private full bathroom and a walk in closet. Additional bedrooms with bathrooms and walk in closets. Extended covered backyard patio and 7 zone sprinkler system. Utility room just off the mud room. Three car split garage.
Payment Calculator
- Principal & Interest -
- Property Tax $
- Home Insurance $
- HOA Fees $
- Monthly -
Features
Building and Construction
- Builder Name: Perry Homes
- Construction: New
- Exterior Features: Brick, 4 Sides Masonry, Stone/Rock, Stucco
- Floor: Carpeting, Ceramic Tile
- Foundation: Slab
- Kitchen Length: 13
- Roof: Heavy Composition
- Source Sqft: Bldr Plans
Land Information
- Lot Description: 1/4 - 1/2 Acre
- Lot Dimensions: 80x140
- Lot Improvements: Street Paved, Curbs, Street Gutters, Sidewalks, Streetlights
School Information
- Elementary School: Herff
- High School: Boerne
- Middle School: Boerne Middle S
- School District: Boerne
Garage and Parking
- Garage Parking: Three Car Garage, Attached
Eco-Communities
- Energy Efficiency: Tankless Water Heater, 16+ SEER AC, Programmable Thermostat, Double Pane Windows, Energy Star Appliances, Radiant Barrier, Low E Windows, High Efficiency Water Heater, Ceiling Fans
- Green Certifications: HERS 0-85
- Green Features: Low Flow Commode
- Water/Sewer: Water System, City
Utilities
- Air Conditioning: Two Central, Zoned
- Fireplace: One, Family Room
- Heating Fuel: Natural Gas
- Heating: Central
- Window Coverings: None Remain
Amenities
- Neighborhood Amenities: Controlled Access, Pool, Clubhouse, Park/Playground, Jogging Trails, Sports Court
Finance and Tax Information
- Days On Market: 211
- Home Faces: East
- Home Owners Association Fee: 850
- Home Owners Association Frequency: Annually
- Home Owners Association Mandatory: Mandatory
- Home Owners Association Name: GOODWIN MANAGEMENT
- Total Tax: 2.33
Other Features
- Accessibility: Low Pile Carpet, Level Drive, First Floor Bath, First Floor Bedroom, Stall Shower
- Block: 26
- Contract: Exclusive Right To Sell
- Instdir: Esperanza 80 From I-10 West, exit 542. Proceed straight on South Main St. (Business 87) for 1.8 miles to Herff Rd./Highway 46 East. Turn right on Herff Rd./Highway 46 East. Turn left on Esperanza Blvd. The Sales Center is on the left at 222 Navarro.
- Interior Features: Three Living Area, Liv/Din Combo, Separate Dining Room, Eat-In Kitchen, Two Eating Areas, Island Kitchen, Breakfast Bar, Walk-In Pantry, Study/Library, Game Room, Utility Room Inside, High Ceilings, Open Floor Plan, Pull Down Storage, Cable TV Available, High Speed Internet, All Bedrooms Downstairs, Laundry Main Level, Laundry Room, Walk in Closets
- Legal Desc Lot: 19
- Legal Description: ESPERANZA PHASE 3A BLK 26 LOT 19
- Miscellaneous: Builder 10-Year Warranty, Additional Bldr Warranty
- Occupancy: Vacant
- Ph To Show: 713-948-6666
- Possession: Closing/Funding
- Style: One Story
- Views: 78
Owner Information
- Owner Lrealreb: No
Similar Properties
Nearby Subdivisions
(cobcentral) City Of Boerne Ce
(smdy Area) Someday Area
A11110 - Survey 82 J Reinhard
Acres North
Anaqua Springs Ranch
Balcones Creek
Bent Tree
Bentwood
Bisdn
Bluegrass
Boerne
Boerne Heights
Brentwood
Caliza Reserve
Champion Heights - Kendall Cou
Chaparral Creek
Cheevers
Cibolo Crossing
Cibolo Oaks Landing
City
Cordillera Ranch
Corley Farms
Cottages On Oak Park
Country Bend
Creekside
Creekside Place
Cypress Bend On The Guadalupe
Deep Hollow
Diamond Ridge
Dietert
Durango Reserve
Eastland Terr/boerne
Eastland Terrace Main St.
English Oaks
Esperanza
Esperanza - Kendall County
Esperanza Ph 1
Esser Addition
Estancia
Fox Chase Farms
Fox Falls
Friendly Hills
Garden Estates
George's Ranch
Greco Bend
Harnisch Baer
High Point Ranch Subdivision
Highland Park
Highlands Ranch
Hill View Acres
Indian Acres
Indian Springs
Inspiration Hill # 2
Irons & Grahams Addition
Kendall Creek Estates
Kendall Oaks
Kendall Woods
Kendall Woods Estate
Kendall Woods Estates
La Cancion
Lake Country
Limestone Ranch
Menger Springs
Miralomas
Miralomas Garden Homes Unit 1
Moosehead Manor
N/a
Na
None
Not In Defined Subdivision
Oak Park
Oak Park Addition
Out/comfort
Out/kendall Co.
Pecan Springs
Platten Creek
Pleasant Valley
Randy Addition
Ranger Creek
Regency At Esperanza
Regency At Esperanza - Flamenc
Regency At Esperanza - Sardana
Regency At Esperanza - Zambra
Regency At Esperanza Sardana
Regent Park
River Mountain Ranch
River View
Rolling Acres
Rosewood Gardens
Sabinas Creek Ranch
Sabinas Creek Ranch Phase 1
Sabinas Creek Ranch Phase 2
Saddle Club Estates
Saddlehorn
Scenic Crest
Schertz Addition
Serenity Oaks Estates
Shadow Valley Ranch
Shoreline Park
Silver Hills
Skyview Acres
Sonderland
Southern Oaks
Springs Of Cordillera Ranch
Stonegate
Sundance Ranch
Sunrise
Tapatio Springs
The Bristow Of Upper Balcones
The Crossing
The Heartland At Tapatio Sprin
The Ranches At Creekside
The Reserve At Saddlehorn
The Villas At Hampton Place
The Woods
The Woods Of Frederick Creek
Trails Of Herff Ranch
Trailwood
Twin Canyon Ranch
Walnut Hills Estates
Waterstone
Windmill Ranch
Woods Of Frederick Creek
Woodside Village

- Antonio Ramirez
- Premier Realty Group
- Mobile: 210.557.7546
- Mobile: 210.557.7546
- tonyramirezrealtorsa@gmail.com



