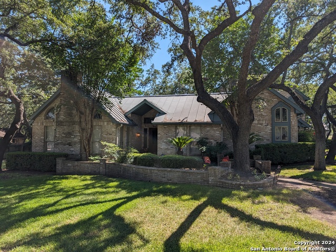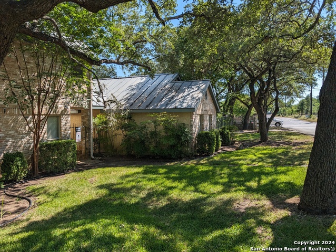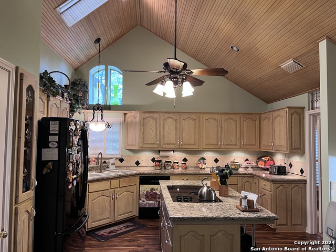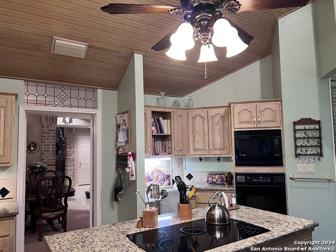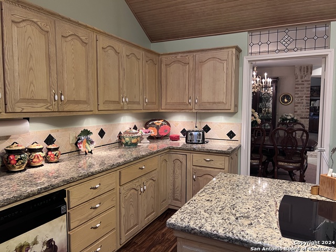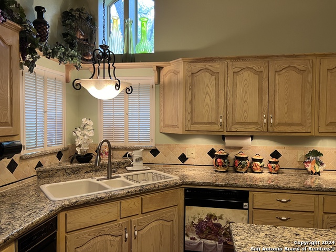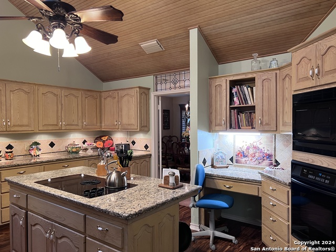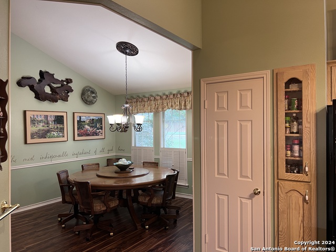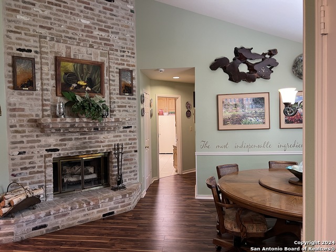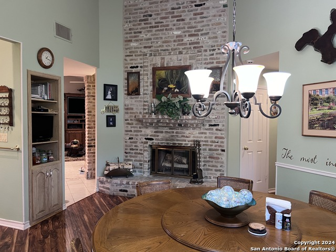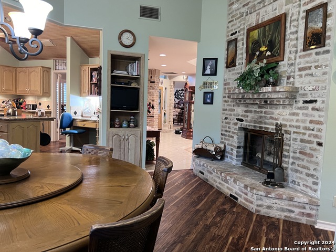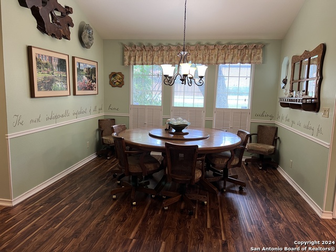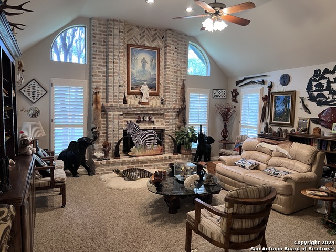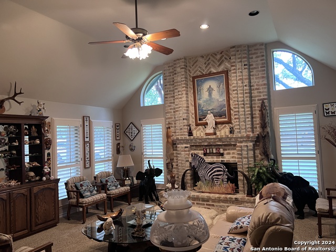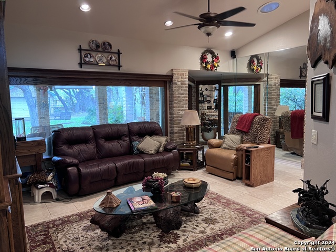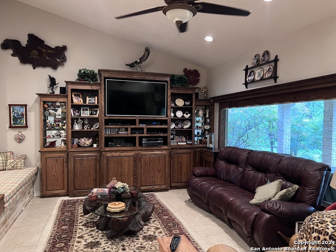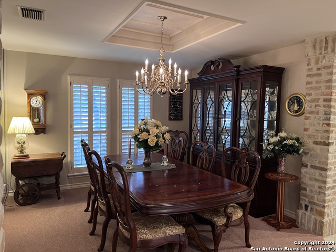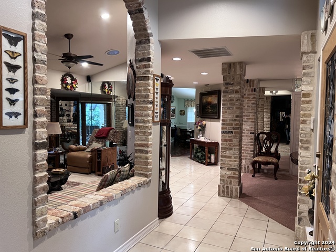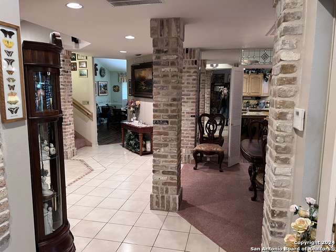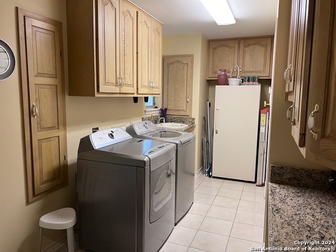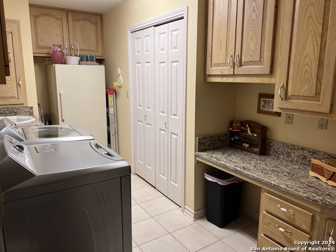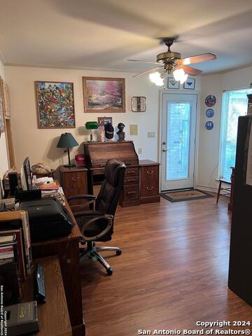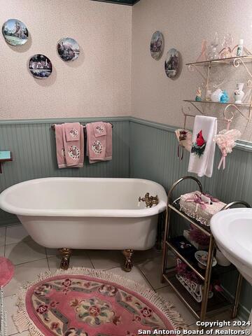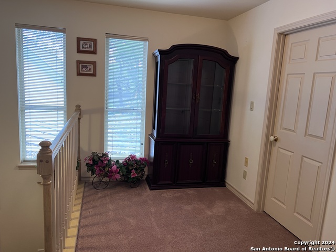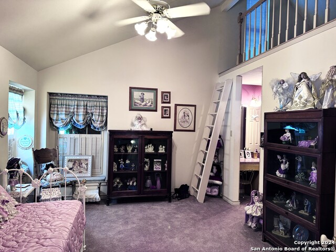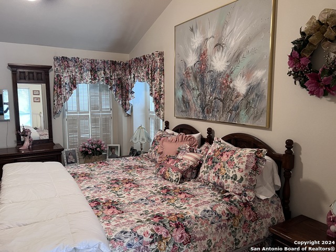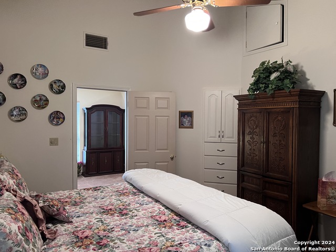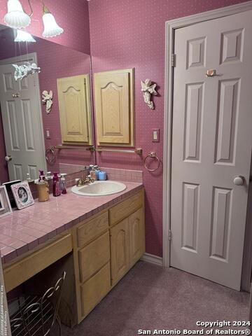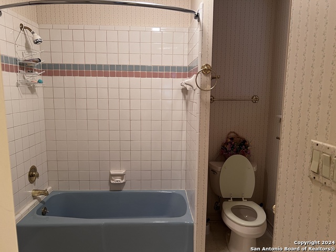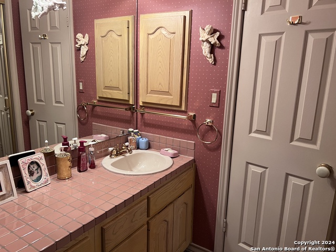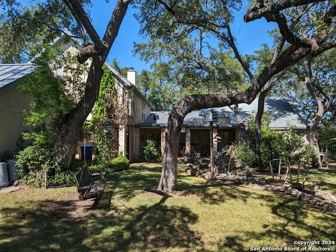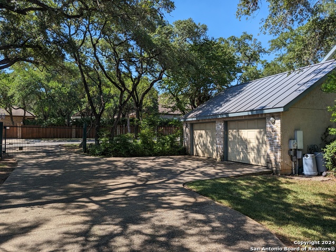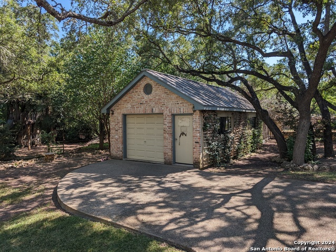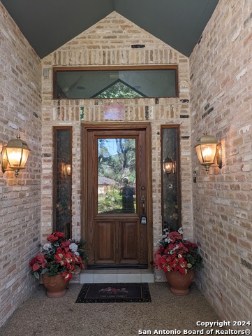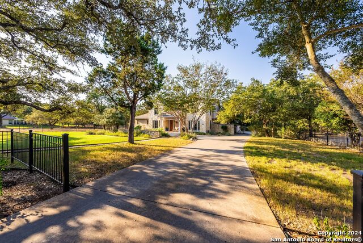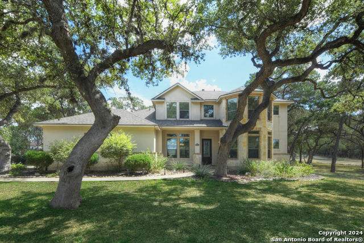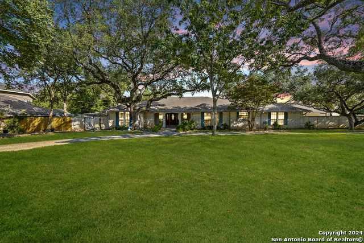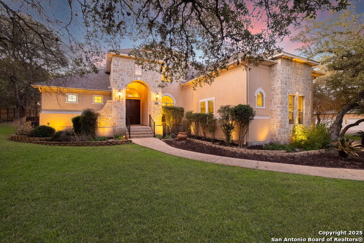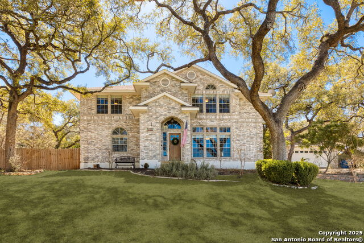21710 Forest Waters, Garden Ridge, TX 78266
Property Photos
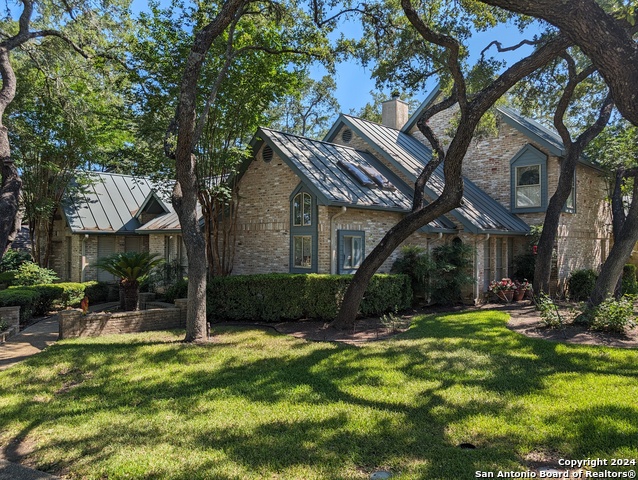
Would you like to sell your home before you purchase this one?
Priced at Only: $699,000
For more Information Call:
Address: 21710 Forest Waters, Garden Ridge, TX 78266
Property Location and Similar Properties
- MLS#: 1817026 ( Single Residential )
- Street Address: 21710 Forest Waters
- Viewed: 62
- Price: $699,000
- Price sqft: $223
- Waterfront: No
- Year Built: 1986
- Bldg sqft: 3141
- Bedrooms: 4
- Total Baths: 3
- Full Baths: 3
- Garage / Parking Spaces: 2
- Days On Market: 169
- Additional Information
- County: COMAL
- City: Garden Ridge
- Zipcode: 78266
- Subdivision: Forest Waters
- District: Comal
- Elementary School: Garden Ridge
- Middle School: Danville Middle School
- High School: Davenport
- Provided by: Jenny Frisbie, BROKER
- Contact: Jenny Frisbie
- (512) 757-3723

- DMCA Notice
-
DescriptionCome home to this beautiful, classic custom built home located in the desirable subdivision of Forest Waters. Pull through the circle drive and take in the hard to beat curb appeal, mature trees and welcoming entry with thoughtful (and easy upkeep!) landscape beds. Inside, you'll find two living areas, one with a cozy fireplace. The primary bedroom offers a sitting area with views to the backyard. The kitchen and breakfast area offer another fireplace that adds to the overall cozy ambiance of this home. There is a full bath downstairs, just off the kitchen and fourth bedroom, or as the past owners have used it the study or game room. Upstairs, there is a large landing area with windows perfect for a study nook, reading area or craft spot with a shelved storage closet. Inside both upstairs bedrooms are amazing lofts that are perfect for kids to spend hours playing. The two upstairs bedrooms feature a Jack and Jill bathroom, and each have large walk in closets. The rear entry garage features a large storage area with shelving for all your holiday decorations, and the garage has cabinets and counter tops for additional storage. Furthermore, a 392 +/ square foot (per CAD) workshop is adjacent to the garage. The workshop space boasts counter tops, a sink, a garage door, separate entry door, peg board and is a great addition to this home. The backyard features an amazing waterscape, treehouse with zipline, and vegetable or flower garden area. The home has a wood privacy fence across the back and side yard, and wrought iron fencing across the front and street side. The entire property has been well maintained through the years and is awaiting its next owners to love it as much as the last.
Payment Calculator
- Principal & Interest -
- Property Tax $
- Home Insurance $
- HOA Fees $
- Monthly -
Features
Building and Construction
- Apprx Age: 39
- Builder Name: Larry Rheinlaender
- Construction: Pre-Owned
- Exterior Features: Brick, Stucco
- Floor: Carpeting, Ceramic Tile, Linoleum, Laminate
- Foundation: Slab
- Kitchen Length: 15
- Other Structures: Workshop
- Roof: Metal
- Source Sqft: Appsl Dist
Land Information
- Lot Description: Corner, 1/2-1 Acre, Mature Trees (ext feat), Level
- Lot Improvements: Street Paved, Curbs
School Information
- Elementary School: Garden Ridge
- High School: Davenport
- Middle School: Danville Middle School
- School District: Comal
Garage and Parking
- Garage Parking: Two Car Garage, Detached, Rear Entry, Oversized
Eco-Communities
- Water/Sewer: Septic, City
Utilities
- Air Conditioning: One Central
- Fireplace: Two
- Heating Fuel: Electric
- Heating: Central, 1 Unit
- Num Of Stories: 1.5
- Window Coverings: All Remain
Amenities
- Neighborhood Amenities: None
Finance and Tax Information
- Days On Market: 153
- Home Owners Association Mandatory: Voluntary
- Total Tax: 16547.06
Rental Information
- Currently Being Leased: No
Other Features
- Contract: Exclusive Right To Sell
- Instdir: From Bat Cave Road, turn right onto Bindseil. Home will be on your immediate right.
- Interior Features: Two Living Area, Separate Dining Room, Two Eating Areas, Island Kitchen, Walk-In Pantry, Loft, 1st Floor Lvl/No Steps, Cable TV Available, High Speed Internet, Laundry Main Level, Laundry Room, Telephone, Walk in Closets
- Legal Desc Lot: 23
- Legal Description: FOREST WATERS, BLOCK 2, LOT 23
- Occupancy: Other
- Ph To Show: 512-757-3723
- Possession: Closing/Funding
- Style: Split Level, Traditional
- Views: 62
Owner Information
- Owner Lrealreb: No
Similar Properties

- Antonio Ramirez
- Premier Realty Group
- Mobile: 210.557.7546
- Mobile: 210.557.7546
- tonyramirezrealtorsa@gmail.com



