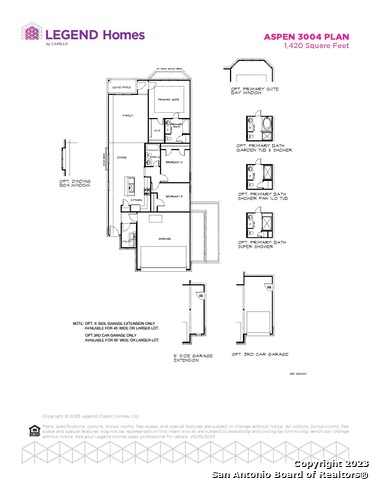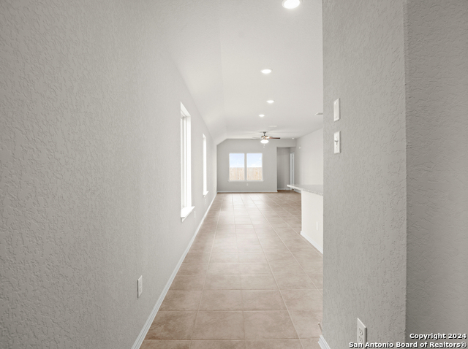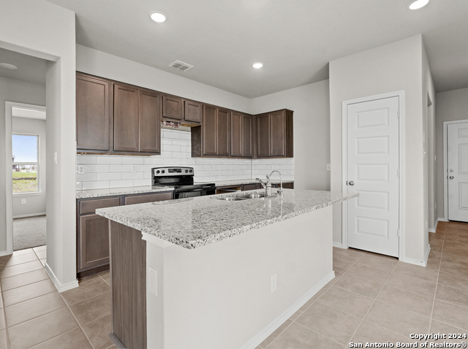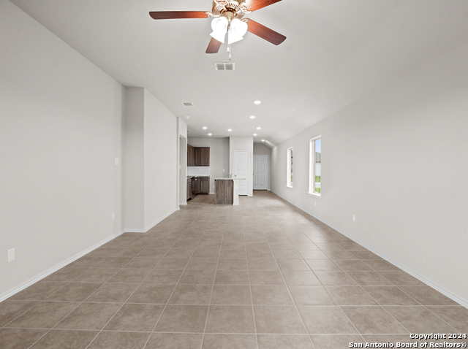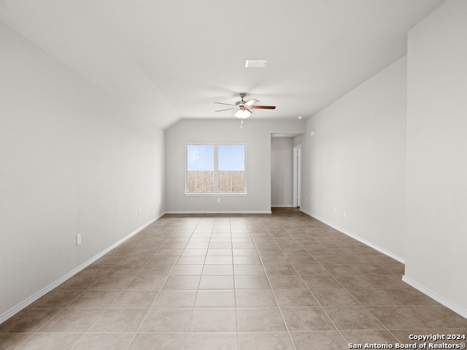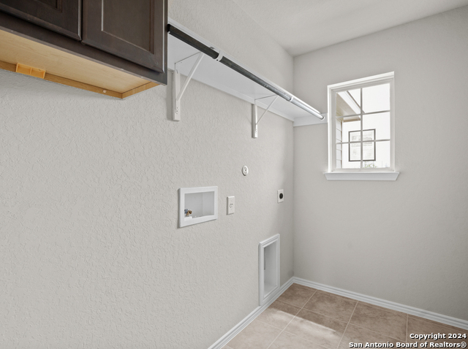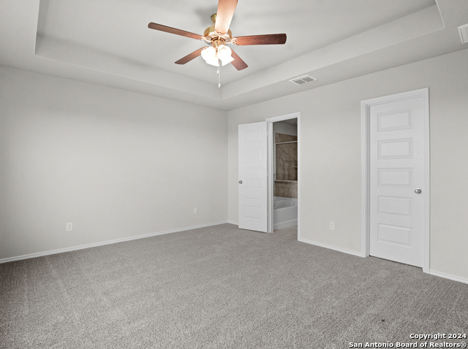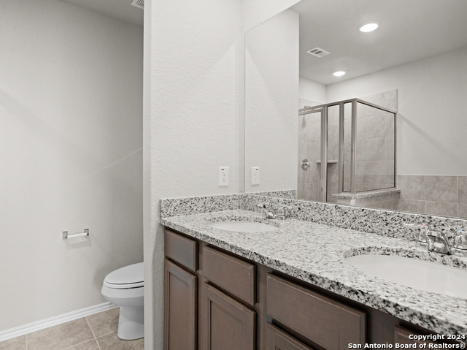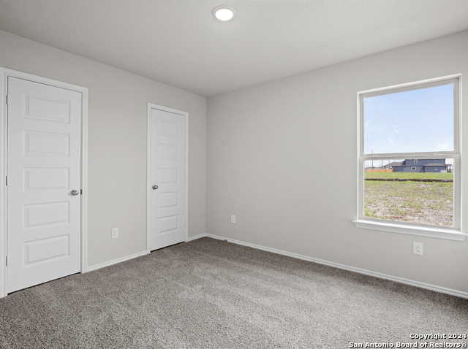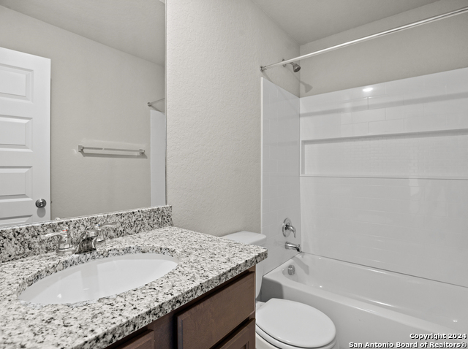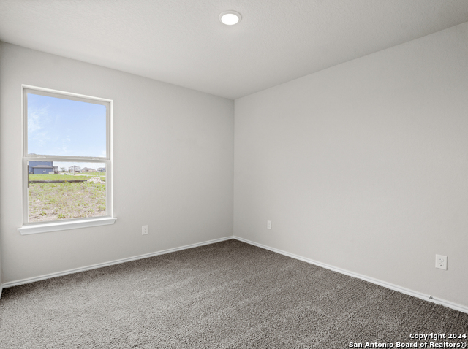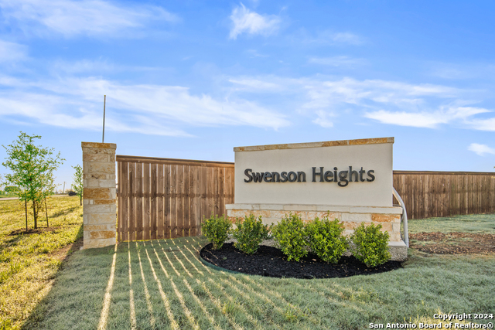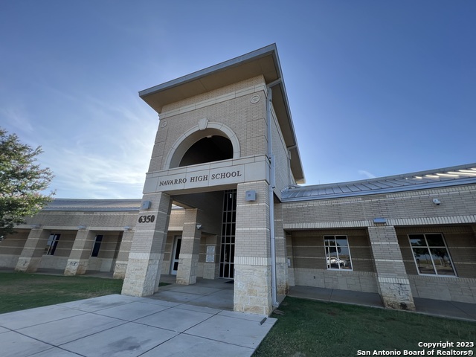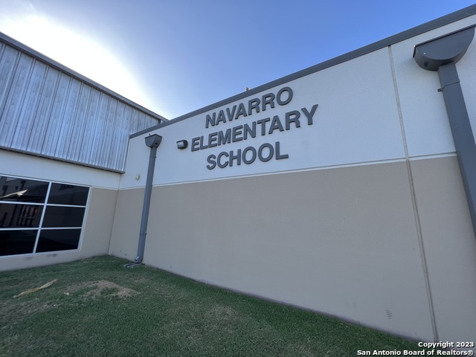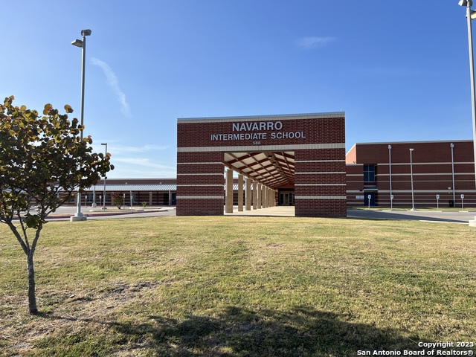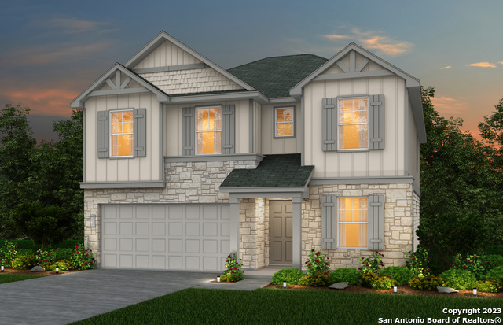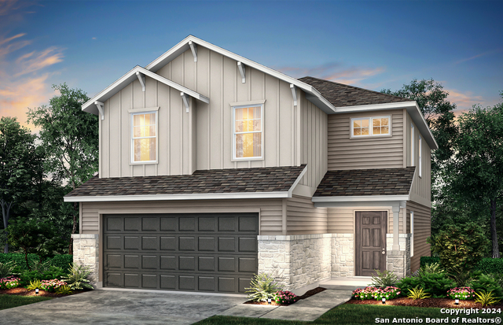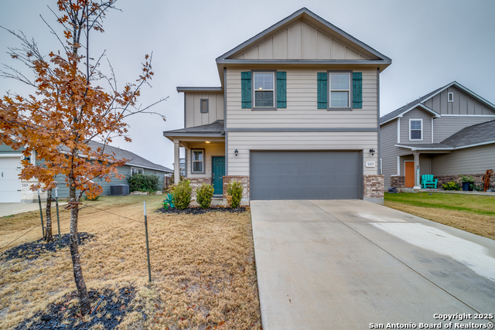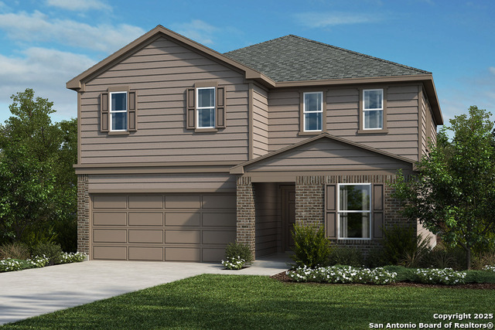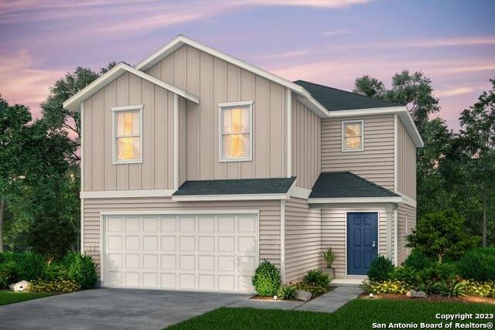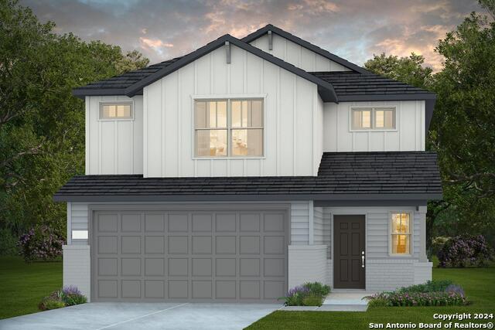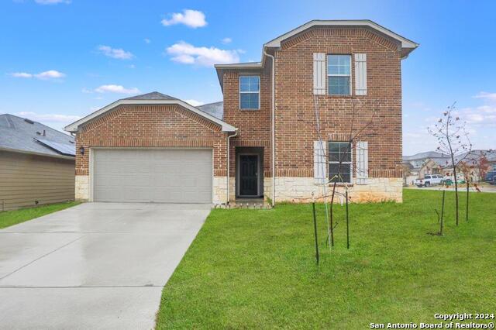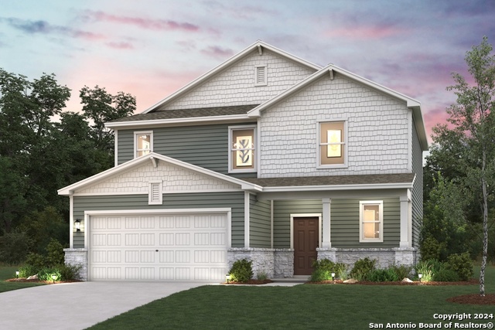1208 Lauraine, Seguin, TX 78155
Property Photos
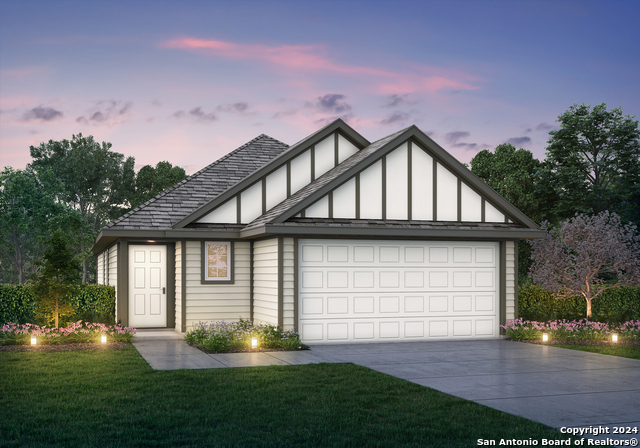
Would you like to sell your home before you purchase this one?
Priced at Only: $249,990
For more Information Call:
Address: 1208 Lauraine, Seguin, TX 78155
Property Location and Similar Properties
- MLS#: 1816534 ( Single Residential )
- Street Address: 1208 Lauraine
- Viewed: 2
- Price: $249,990
- Price sqft: $176
- Waterfront: No
- Year Built: 2024
- Bldg sqft: 1420
- Bedrooms: 3
- Total Baths: 2
- Full Baths: 2
- Garage / Parking Spaces: 2
- Days On Market: 135
- Additional Information
- County: GUADALUPE
- City: Seguin
- Zipcode: 78155
- Subdivision: Swenson Heights
- District: Navarro Isd
- Elementary School: Navarro
- Middle School: Navarro
- High School: Navarro
- Provided by: Legend Homes
- Contact: Bradley Tiffan
- (281) 729-0635

- DMCA Notice
-
DescriptionLove where you live in Swenson Heights in Seguin, TX! The Aspen floor plan is a charming 1 story home with 3 bedrooms, 2 baths, and 2 car garage. The gourmet kitchen is sure to please with 42" cabinetry, granite countertops, and stainless steel appliances. Retreat to the Owner's Suite featuring a sizable shower and a walk in closet. Enjoy the great outdoors with a sprinkler system and a covered patio! Don't miss your opportunity to call Swenson Heights home, schedule a visit today!
Payment Calculator
- Principal & Interest -
- Property Tax $
- Home Insurance $
- HOA Fees $
- Monthly -
Features
Building and Construction
- Builder Name: Legend Homes
- Construction: New
- Exterior Features: Siding
- Floor: Carpeting, Vinyl
- Foundation: Slab
- Kitchen Length: 12
- Roof: Composition
- Source Sqft: Bldr Plans
Land Information
- Lot Description: Level
- Lot Dimensions: 50x143
- Lot Improvements: Street Paved, Sidewalks
School Information
- Elementary School: Navarro Elementary
- High School: Navarro High
- Middle School: Navarro
- School District: Navarro Isd
Garage and Parking
- Garage Parking: Two Car Garage, Attached
Eco-Communities
- Energy Efficiency: Double Pane Windows, Radiant Barrier, Ceiling Fans
- Water/Sewer: City
Utilities
- Air Conditioning: One Central
- Fireplace: Not Applicable
- Heating Fuel: Electric
- Heating: Central
- Utility Supplier Elec: GVEC
- Utility Supplier Grbge: City of Segu
- Utility Supplier Sewer: City of Segu
- Utility Supplier Water: City of Segu
- Window Coverings: None Remain
Amenities
- Neighborhood Amenities: None
Finance and Tax Information
- Days On Market: 97
- Home Owners Association Fee: 285
- Home Owners Association Frequency: Quarterly
- Home Owners Association Mandatory: Mandatory
- Home Owners Association Name: DIAMOND ASSOCIATION MANAGEMENT
- Total Tax: 1.97
Other Features
- Contract: Exclusive Right To Sell
- Instdir: Conveniently located off HWY 46 & Cordova Rd. Near HWY I-10 & HWY 123
- Interior Features: One Living Area, Utility Room Inside, High Ceilings
- Legal Desc Lot: 15
- Legal Description: Block 5 Lot 15 Section 2
- Miscellaneous: Builder 10-Year Warranty
- Occupancy: Vacant
- Ph To Show: 210-985-5411
- Possession: Closing/Funding
- Style: One Story
Owner Information
- Owner Lrealreb: No
Similar Properties
Nearby Subdivisions
A J Grebey 1
Acre
Arroyo Del Cielo
Arroyo Ranch
Arroyo Ranch Ph 1
Baker Isaac
Bartholomae
Bauer
Bruns
Capote Oaks Estates
Caters Parkview
Century Oaks
Chaparral
Cherino M
Clements J D
College View #1
Cordova Crossing
Cordova Trails
Cordova Xing Un 1
Cordova Xing Un 2
Country Club Estates
Countryside
Davis George W
Deerwood
Deerwood Circle
Eastgate
El Rhea Courts
Esnaurizar A M
Farm
Farm Addition
Forest Oak Ranches Phase 1
Forshage
G 0020
G W Williams
G W Williams Surv 46 Abs 33
G_a0006
George King
Glen Cove
Gortari
Gortari E
Greenfield
Greenspoint Heights
Guadalupe Heights
Guadalupe Ski-plex
Hannah Heights
Hickory Forrest
Hiddenbrooke
Hiddenbrooke Sub Un 2
Inner
J C Pape
John Cowan Survey
Jose De La Baume
Joye
Keller Heights
L H Peters
Lake Ridge
Las Brisas
Las Brisas #6
Las Brisas 3
Las Hadas
Leach William
Lenard Anderson
Lily Springs
Mansola
Meadows @ Nolte Farms Ph# 1 (t
Meadows Nolte Farms Ph 2 T
Meadows Of Martindale
Meadows Of Mill Creek
Meadowsmartindale
Mill Creek Crossing
Morningside
Muehl Road Estates
N/a
Na
Navarro Fields
Navarro Oaks
Navarro Ranch
Nolte Farms
None
Northgate
Not In Defined Subdivision
Oak Hills Ranch Estates
Oak Springs
Oak Village North
Out/guadalupe
Out/guadalupe Co.
Out/guadalupe Co. (common) / H
Pape
Parkview
Pecan Cove
Pleasant Acres
Ridge View
Ridge View Estates
Ridgeview
River - Guadalupe County
Rob Roy Estates
Rook
Roseland Heights #2
Rural Nbhd Geo Region
Ruralg23
Sagewood
Schneider Hill
Seguin
Seguin 03
Seguin Neighborhood 02
Seguin Neighborhood 03
Seguin-01
Sky Valley
Smith
Swenson Heights
Swenson Heights Sub Un 3b
The Meadows
The Summit
The Summitt At Cordova
The Village Of Mill Creek
Three Oaks
Toll Brothers At Nolte Farms
Tor Properties Unit 2
Unkown
Village At Three Oaks
Wallace
Walnut Bend
Waters Edge
West
West #1
West 1
West Addition
Windbrook
Windwood Es
Windwood Estates
Woodside Farms
Zipp 2

- Antonio Ramirez
- Premier Realty Group
- Mobile: 210.557.7546
- Mobile: 210.557.7546
- tonyramirezrealtorsa@gmail.com



