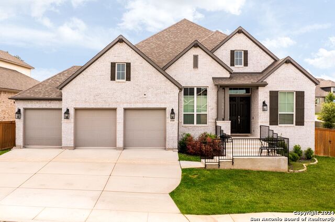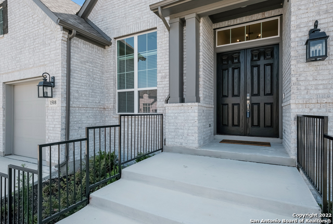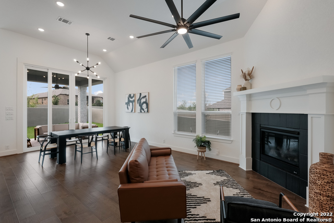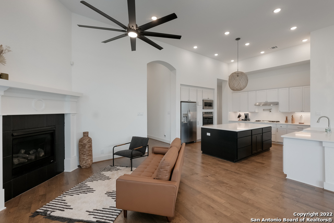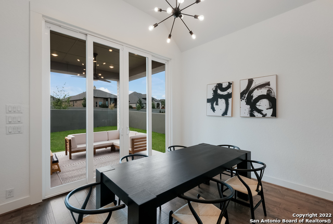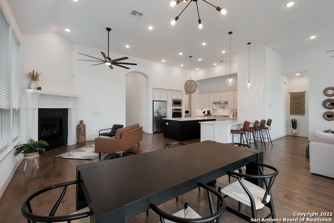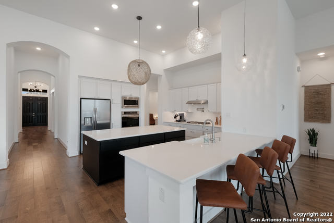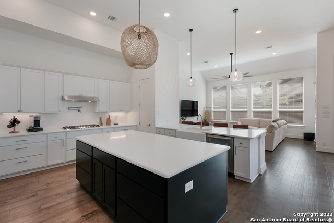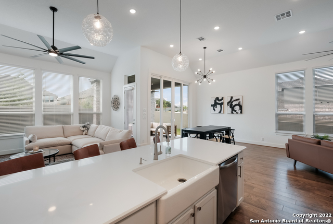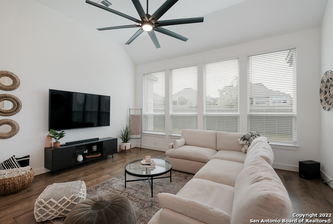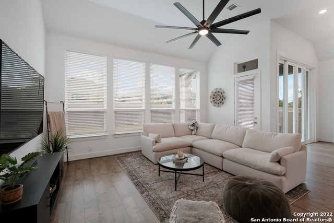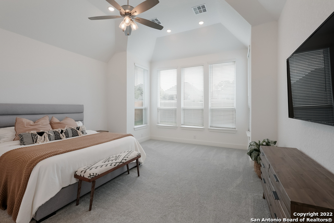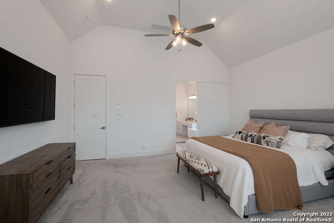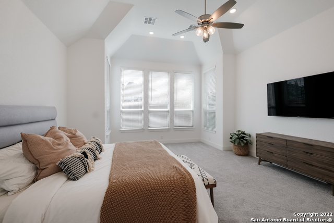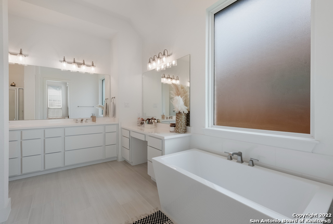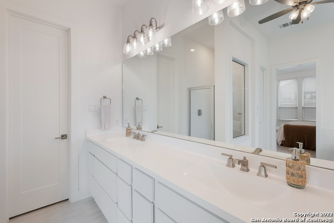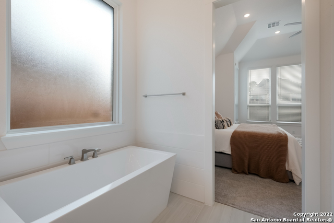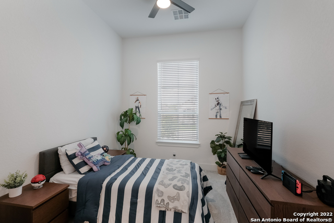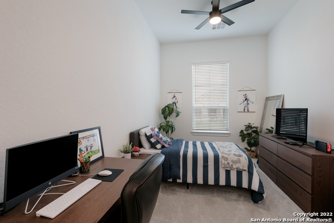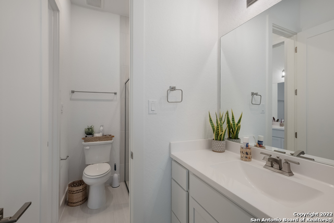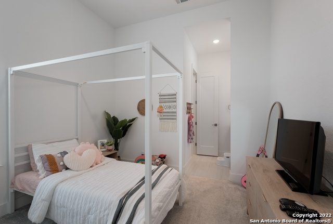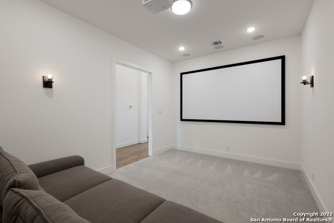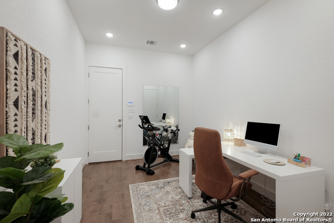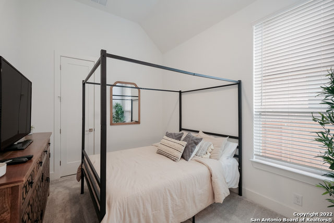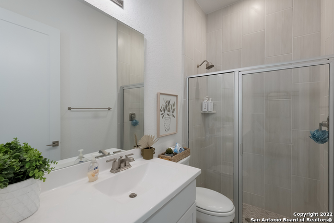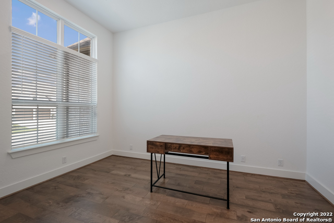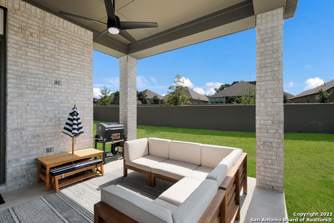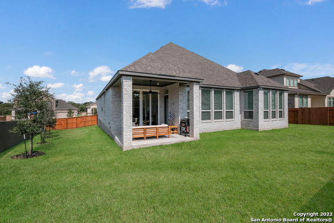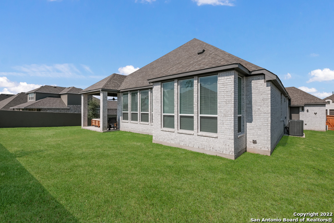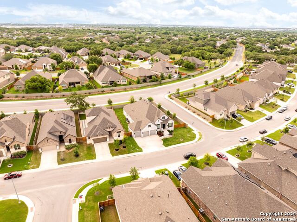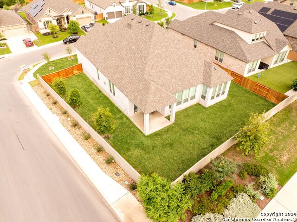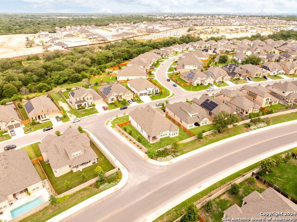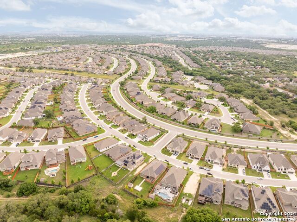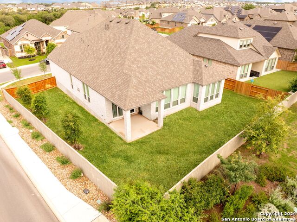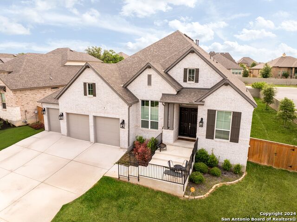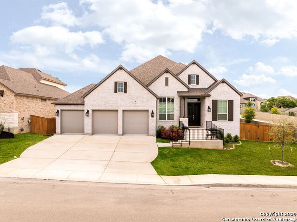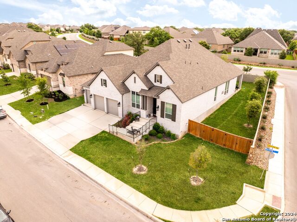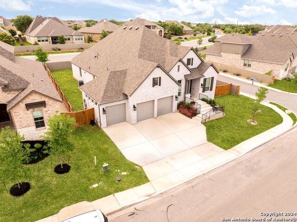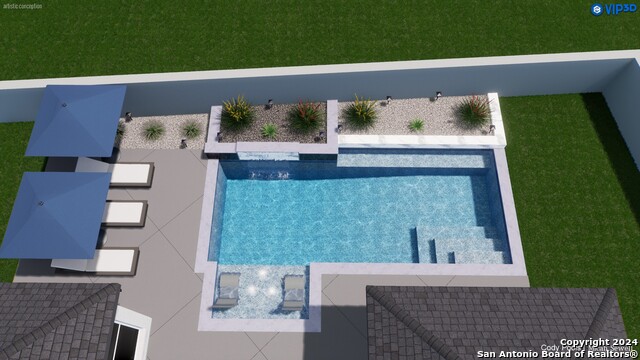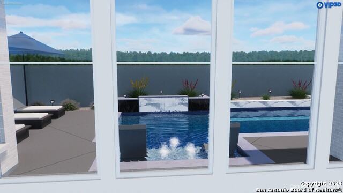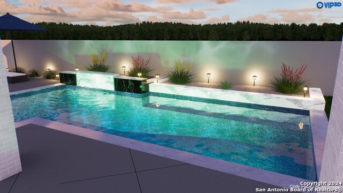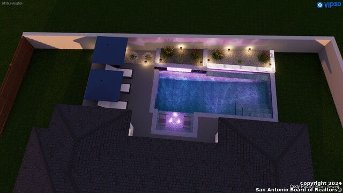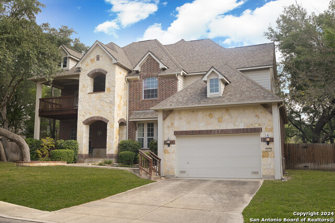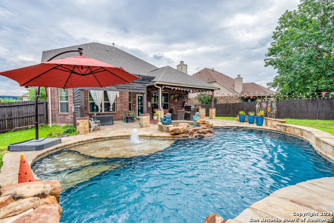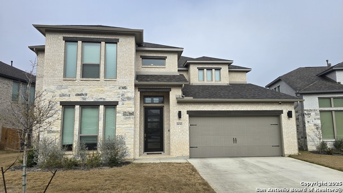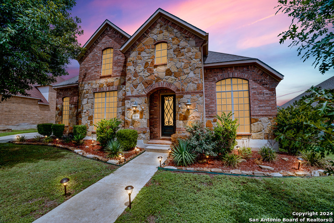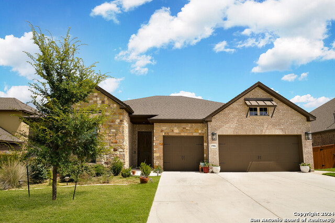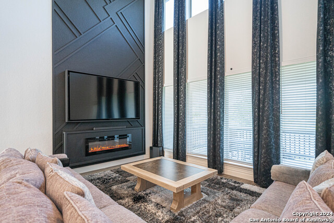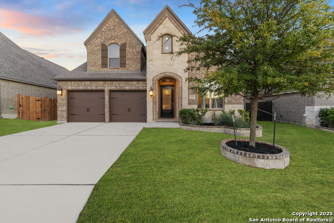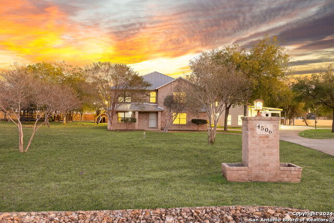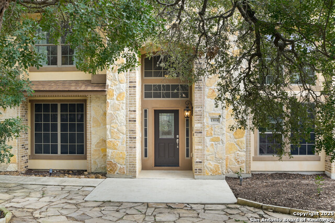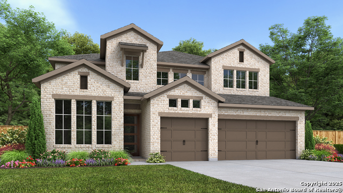1508 Buckner Place, San Antonio, TX 78253
Property Photos
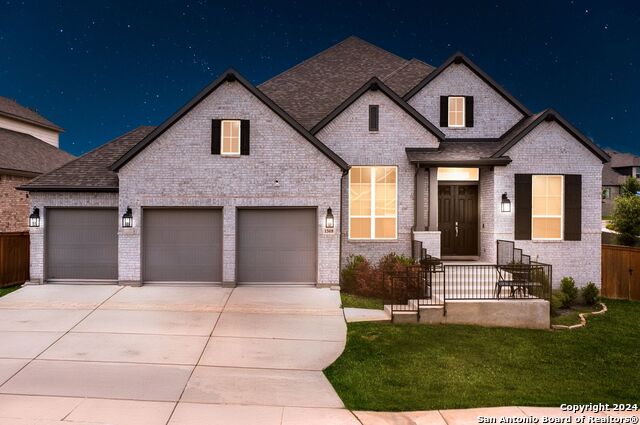
Would you like to sell your home before you purchase this one?
Priced at Only: $634,000
For more Information Call:
Address: 1508 Buckner Place, San Antonio, TX 78253
Property Location and Similar Properties
- MLS#: 1816497 ( Single Residential )
- Street Address: 1508 Buckner Place
- Viewed: 61
- Price: $634,000
- Price sqft: $198
- Waterfront: No
- Year Built: 2021
- Bldg sqft: 3203
- Bedrooms: 4
- Total Baths: 4
- Full Baths: 3
- 1/2 Baths: 1
- Garage / Parking Spaces: 3
- Additional Information
- County: BEXAR
- City: San Antonio
- Zipcode: 78253
- Subdivision: Fronterra At Westpointe Bexa
- District: Northside
- Elementary School: Cole
- Middle School: Briscoe
- High School: William Brennan
- Provided by: Keller Williams City-View
- Contact: Shane Neal
- (210) 982-0405

- DMCA Notice
-
DescriptionPRICED TO SELL!!!** BRAND NEW Frigidaire microwave and cooktop insalled! Discover unparalleled luxury in this unique home, unlike any other in the neighborhood! Situated on a sprawling corner lot, one of the largest on the street, just 5 minutes away from the new Westover Hills Baptist Hospital. This residence boasts exceptional curb appeal with an extended walkway leading to magnificent double doors. With 4 bedrooms and 3.5 bathrooms, the interior exudes elegance with wood flooring throughout the main areas and updated fixtures and ceiling fans. The double island kitchen is a chef's dream, featuring a farmhouse sink, pot filler, double oven, and gas cooking. The spacious primary bedroom and ensuite offer a retreat like experience, while additional highlights include an office, designated workout room with a mini fridge, and a fully equipped media room. Outside, the covered patio invites outdoor living, and there's ample space for a pool. Plus, the three car garage is equipped with a mini split providing both heating and AC. With its exceptional features and prime location, this home truly stands apart from the rest.
Payment Calculator
- Principal & Interest -
- Property Tax $
- Home Insurance $
- HOA Fees $
- Monthly -
Features
Building and Construction
- Builder Name: HIGHLAND HOMES
- Construction: Pre-Owned
- Exterior Features: Brick
- Floor: Carpeting, Ceramic Tile, Wood
- Foundation: Slab
- Kitchen Length: 14
- Roof: Composition
- Source Sqft: Appsl Dist
Land Information
- Lot Description: Corner
- Lot Improvements: Sidewalks
School Information
- Elementary School: Cole
- High School: William Brennan
- Middle School: Briscoe
- School District: Northside
Garage and Parking
- Garage Parking: Three Car Garage
Eco-Communities
- Energy Efficiency: Tankless Water Heater, 16+ SEER AC, Programmable Thermostat, Energy Star Appliances, Radiant Barrier, Low E Windows, Ceiling Fans
- Water/Sewer: City
Utilities
- Air Conditioning: Two Central, Other
- Fireplace: One, Living Room
- Heating Fuel: Electric
- Heating: Central
- Recent Rehab: No
- Utility Supplier Elec: CPS
- Utility Supplier Gas: CPS
- Utility Supplier Grbge: METRO
- Utility Supplier Sewer: SAWS
- Utility Supplier Water: SAWS
- Window Coverings: All Remain
Amenities
- Neighborhood Amenities: Pool, Clubhouse, Park/Playground
Finance and Tax Information
- Days On Market: 86
- Home Owners Association Fee: 480
- Home Owners Association Frequency: Annually
- Home Owners Association Mandatory: Mandatory
- Home Owners Association Name: SPECTRUM ASSOCIATION MANAGEMENT
- Total Tax: 11128.17
Rental Information
- Currently Being Leased: Yes
Other Features
- Accessibility: No Stairs, First Floor Bath, Full Bath/Bed on 1st Flr, First Floor Bedroom
- Block: 48
- Contract: Exclusive Right To Sell
- Instdir: Head south on TX-1604 Loop W, Take the exit toward FM1957/Potranco Rd, Turn right onto Westcreek Oaks Dr, Turn left onto Sladen Rnch, Turn right onto Buckner Pl
- Interior Features: Separate Dining Room, Two Eating Areas, Island Kitchen, Walk-In Pantry, Study/Library, Media Room, Utility Room Inside, High Ceilings, Open Floor Plan, All Bedrooms Downstairs, Laundry Main Level, Walk in Closets
- Legal Desc Lot: 14
- Legal Description: CB 4390C (WESTPOINTE EAST UT-22H), BLOCK 48 LOT 14 2021-NEW
- Miscellaneous: Builder 10-Year Warranty
- Occupancy: Vacant
- Ph To Show: 210-222-2227
- Possession: Closing/Funding
- Style: One Story
- Views: 61
Owner Information
- Owner Lrealreb: Yes
Similar Properties
Nearby Subdivisions
Afton Oaks Enclave
Alamo Estates
Alamo Ranch
Alamo Ranch Area 8
Alamo Ranch Ut-41c
Aston Park
Bear Creek Hills
Bella Vista
Bexar
Bison Ridge
Bison Ridge At Westpointe
Bluffs Of Westcreek
Bruce Haby Subdivision
Caracol Creek
Caracol Heights
Cobblestone
Dell Webb
Falcon Landing
Fronterra At Westpointe
Fronterra At Westpointe - Bexa
Gordons Grove
Green Glen Acres
Haby Hill
Heights Of Westcreek
Hidden Oasis
High Point At West Creek
High Point Westcreek U-1
Highpoint At Westcreek
Hill Country Gardens
Hill Country Retreat
Hunters Ranch
Meridian
Monticello Ranch
Morgan Meadows
Morgans Heights
N/a
Na
North San Antonio Hills
Northwest Rural
Northwest Rural/remains Ns/mv
Oaks Of Westcreek
Park At Westcreek
Preserve At Culebra
Redbird Ranch
Ridgeview Ranch
Rio Medina Estates
Riverstone
Riverstone At Alamo Ranch
Riverstone At Wespointe
Riverstone At Westpointe
Riverstone-ut
Rolling Oaks
Rustic Oaks
San Geronimo
Santa Maria At Alamo Ranch
Stevens Ranch
Stonehill
Talley Fields
Tamaron
The Hills At Alamo Ranch
The Oaks Of Westcreek
The Park At Cimarron Enclave -
The Preserve At Alamo Ranch
The Summit At Westcreek
The Trails At Westpointe
The Woods Of Westcreek
Thomas Pond
Timber Creek
Trails At Alamo Ranch
Trails At Culebra
Trails At Westpointe
Veranda
Villages Of Westcreek
Villas Of Westcreek
Vistas Of Westcreek
Waterford Park
West Creek Gardens
West Oak Estates
West View
Westcreek
Westcreek Oaks
Westcreek/the Oaks
Westpoint East
Westpointe
Westpointe East
Westview
Westwinds East
Westwinds Lonestar
Westwinds West, Unit-3 (enclav
Westwinds-summit At Alamo Ranc
Winding Brook
Woods Of Westcreek
Wynwood Of Westcreek

- Antonio Ramirez
- Premier Realty Group
- Mobile: 210.557.7546
- Mobile: 210.557.7546
- tonyramirezrealtorsa@gmail.com



