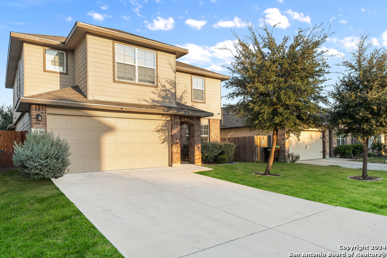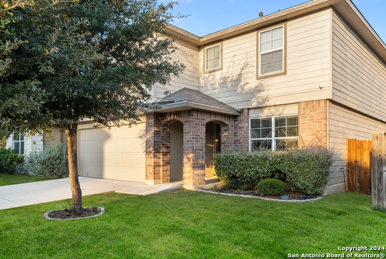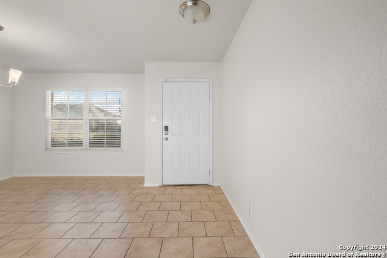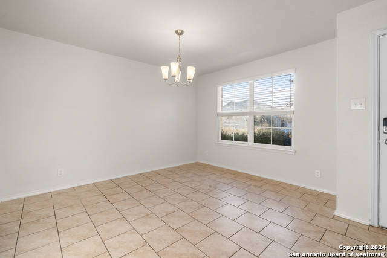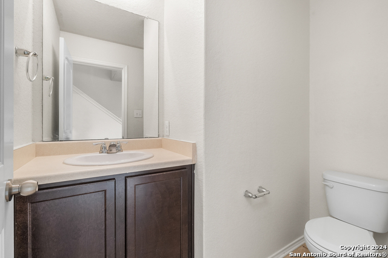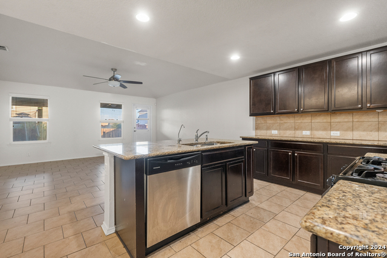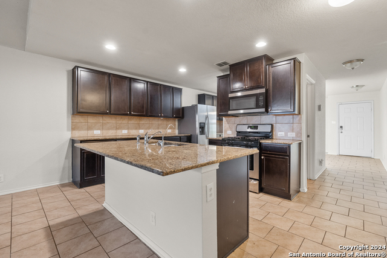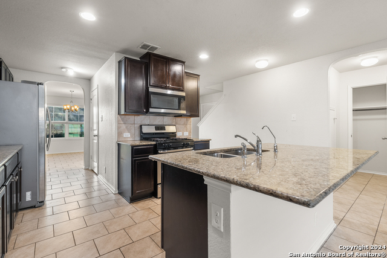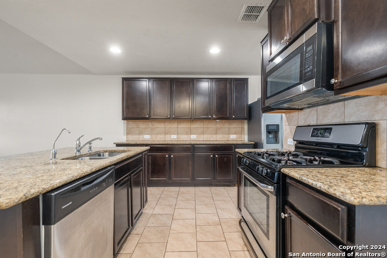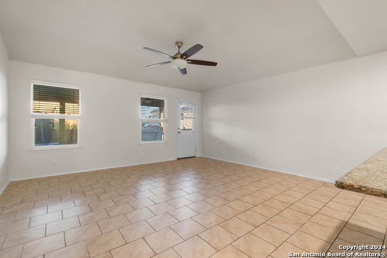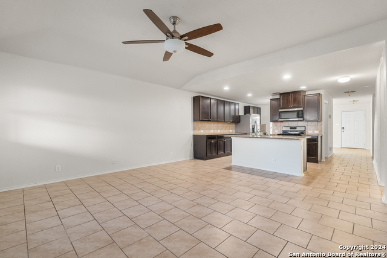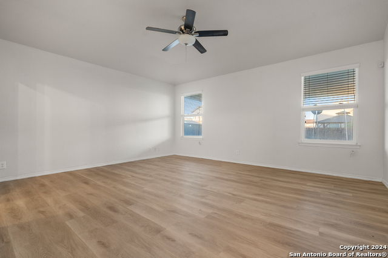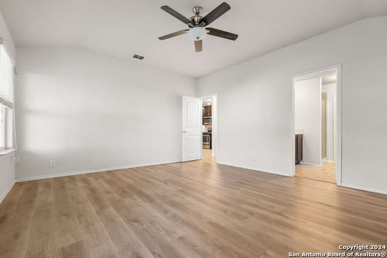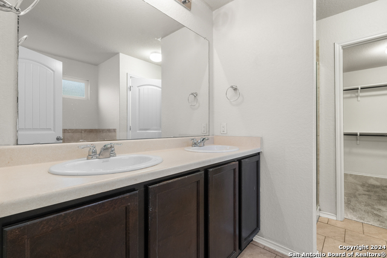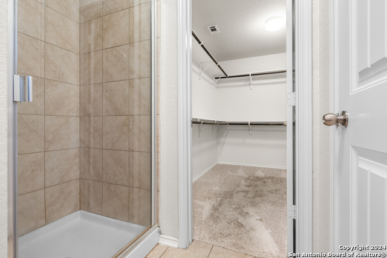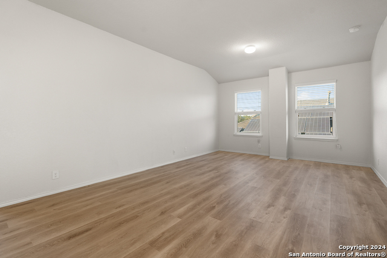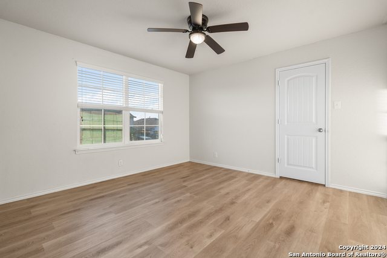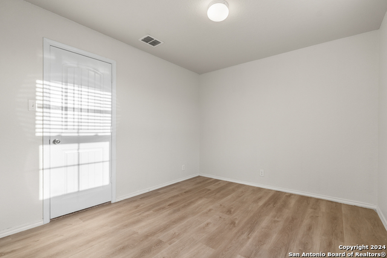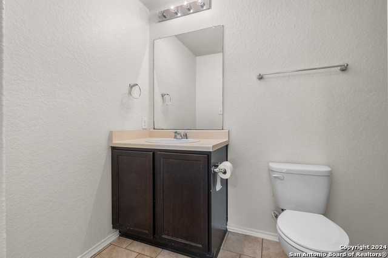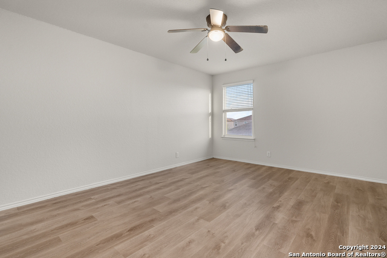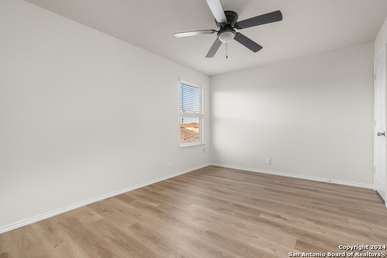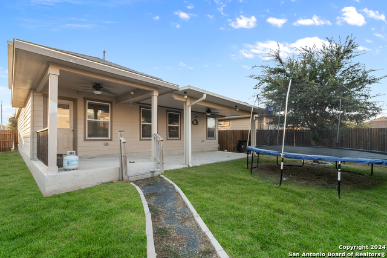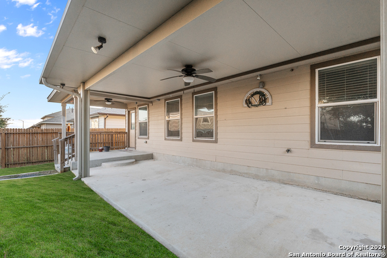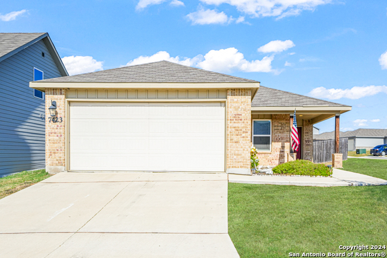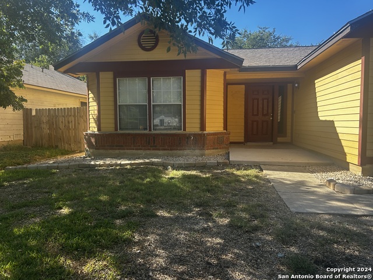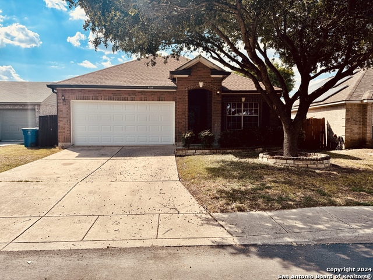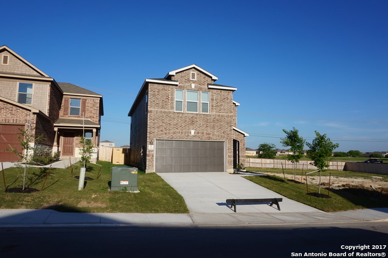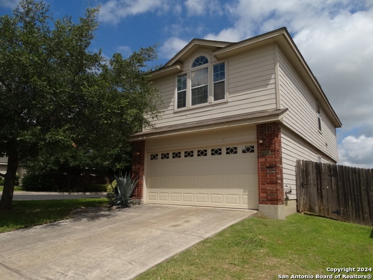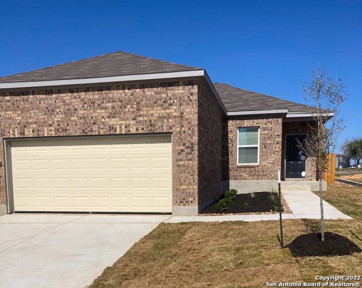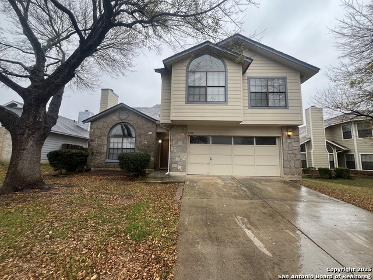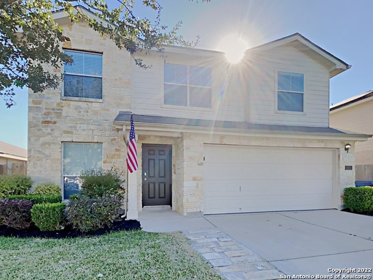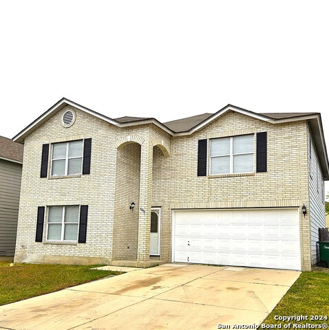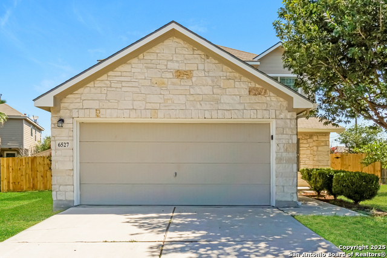2538 Live Oak Pass, San Antonio, TX 78244
Property Photos
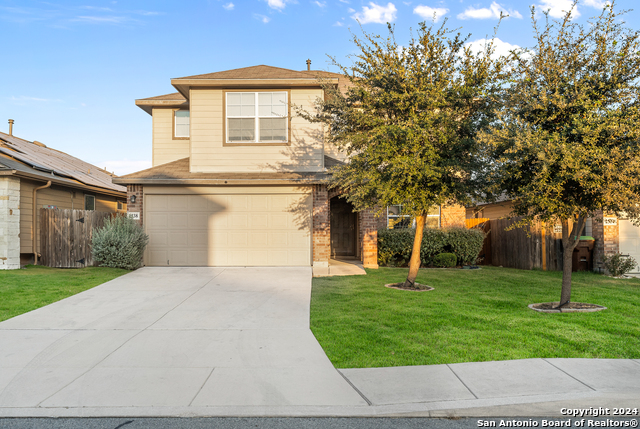
Would you like to sell your home before you purchase this one?
Priced at Only: $1,895
For more Information Call:
Address: 2538 Live Oak Pass, San Antonio, TX 78244
Property Location and Similar Properties
- MLS#: 1816411 ( Residential Rental )
- Street Address: 2538 Live Oak Pass
- Viewed: 61
- Price: $1,895
- Price sqft: $1
- Waterfront: No
- Year Built: 2017
- Bldg sqft: 2539
- Bedrooms: 5
- Total Baths: 3
- Full Baths: 2
- 1/2 Baths: 1
- Days On Market: 131
- Additional Information
- County: BEXAR
- City: San Antonio
- Zipcode: 78244
- Subdivision: Miller Ranch
- District: Judson
- Elementary School: JAMES L MASTERS
- Middle School: Kirby
- High School: Wagner
- Provided by: 1st Choice Realty Group
- Contact: Elvira Gonzales
- (210) 313-5554

- DMCA Notice
-
DescriptionBeautifully Maintained 5 Bedroom, 2.5 Bath Home Available for Immediate Move In! This stunning property is ready for its new owners and offers an ideal blend of comfort, convenience, and modern living. With an inviting open floor plan, this home is perfect for family gatherings and entertaining guests. Upon entry, you'll notice the spacious formal dining area, ideal for hosting dinner parties or enjoying family meals in a sophisticated setting. The primary bedroom is conveniently located on the first floor, providing privacy and easy accessibility. This spacious retreat comes equipped with a luxurious en suite bathroom that features a double vanity, perfect for busy mornings, and a large walk in closet, offering ample storage space for your wardrobe. The kitchen is designed with both functionality and style in mind. It boasts granite countertops, all gas cooking appliances, and a sleek stainless steel refrigerator, making meal prep and hosting an enjoyable experience. Step outside and unwind in your own private backyard oasis. The covered patio is perfect for year round enjoyment, whether you're sipping your morning coffee or entertaining guests in the evening. The backyard offers ample space for gardening, play, or simply relaxing in a serene outdoor setting. This home truly has it all and is located in a desirable neighborhood. Don't miss the chance to make this beautiful property your own! All residents will automatically be enrolled in our filter delivery program for an additional $25 per month.
Payment Calculator
- Principal & Interest -
- Property Tax $
- Home Insurance $
- HOA Fees $
- Monthly -
Features
Building and Construction
- Builder Name: EXPRESS HOMES
- Exterior Features: Brick, 4 Sides Masonry
- Flooring: Carpeting, Ceramic Tile
- Foundation: Slab
- Kitchen Length: 18
- Roof: Composition
- Source Sqft: Appsl Dist
School Information
- Elementary School: JAMES L MASTERS ELEMENTARY
- High School: Wagner
- Middle School: Kirby
- School District: Judson
Garage and Parking
- Garage Parking: Two Car Garage
Eco-Communities
- Water/Sewer: Water System, Sewer System, City
Utilities
- Air Conditioning: One Central
- Fireplace: Not Applicable
- Heating Fuel: Electric
- Heating: Central
- Recent Rehab: No
- Security: Not Applicable
- Utility Supplier Elec: CPS
- Utility Supplier Gas: CPS
- Utility Supplier Grbge: CITY
- Utility Supplier Sewer: SAWS
- Utility Supplier Water: SAWS
- Window Coverings: All Remain
Amenities
- Common Area Amenities: Playground, Near Shopping
Finance and Tax Information
- Application Fee: 75
- Days On Market: 116
- Max Num Of Months: 12
- Pet Deposit: 150
- Security Deposit: 1895
Rental Information
- Rent Includes: No Inclusions
- Tenant Pays: Gas/Electric, Water/Sewer, Interior Maintenance, Yard Maintenance, Exterior Maintenance, Security Monitoring, Renters Insurance Required
Other Features
- Application Form: TAR
- Apply At: WWW.FREEDOMPROPERTYMANAGE
- Instdir: IH 10 EXIT Foster Rd AND MAKE A LEFT . COMMUNITY IS ABOUT A 1/4 mil UP ON THE LEFT HAND SIDE
- Interior Features: Two Living Area, Separate Dining Room, Eat-In Kitchen, Two Eating Areas, Island Kitchen, Walk-In Pantry, Game Room, Utility Room Inside, Open Floor Plan, Laundry Main Level, Walk in Closets
- Legal Description: CB 5094B BLK 9 LOT 11 (MILLER RANCH SUBD)
- Min Num Of Months: 12
- Miscellaneous: Broker-Manager, City Bus, Cluster Mail Box, As-Is
- Occupancy: Vacant
- Personal Checks Accepted: No
- Ph To Show: (210)222-2227
- Restrictions: Smoking Outside Only
- Salerent: For Rent
- Section 8 Qualified: No
- Style: Two Story
- Views: 61
Owner Information
- Owner Lrealreb: Yes
Similar Properties
Nearby Subdivisions
Bradbury Court
Brentfield
Candlewood Park
Chasewood
Crestway Heights
Elm Trails
Enclave
Gardens At Woodlake
Greens At Woodlake
Heathers Cove
Highland Farms
Kendall Brook
Kendall Brook Unit 1b
Knolls Of Woodlake
Lakeview
Lakeview Unit 1
Lakeview Villas
Meadow Park
Miller Ranch
Mustang Valley
Park At Woodlake
Spring Meadows
Sunrise
Ventura
Woodlake
Woodlake Bluffs Enclave
Woodlake Golf Vista
Woodlake Meadows
Woodlake Park

- Antonio Ramirez
- Premier Realty Group
- Mobile: 210.557.7546
- Mobile: 210.557.7546
- tonyramirezrealtorsa@gmail.com



