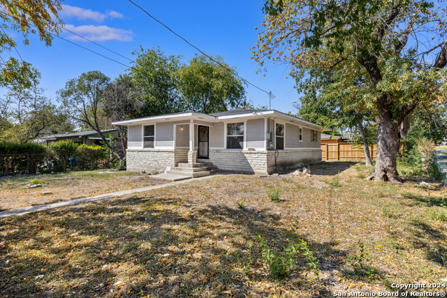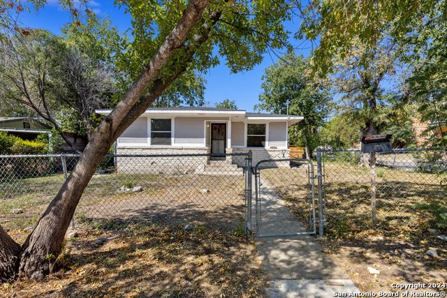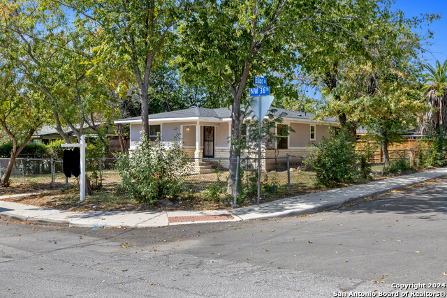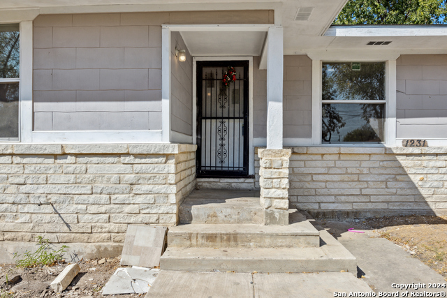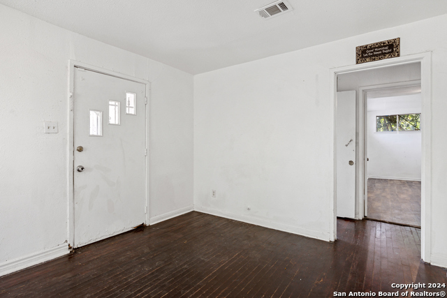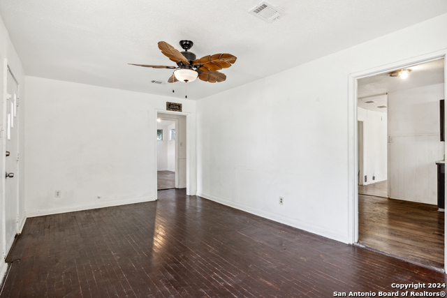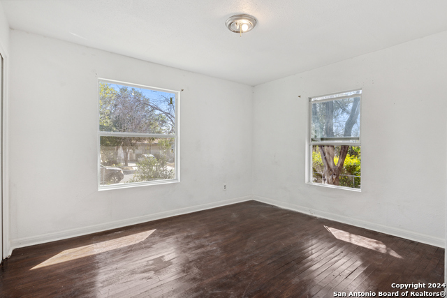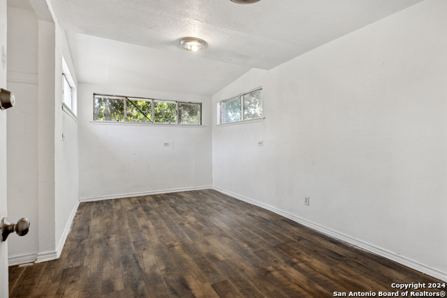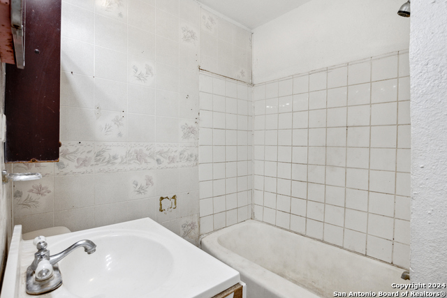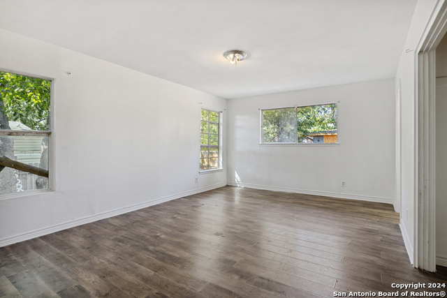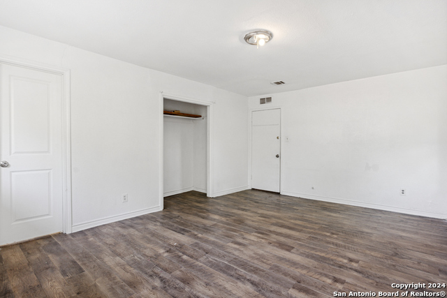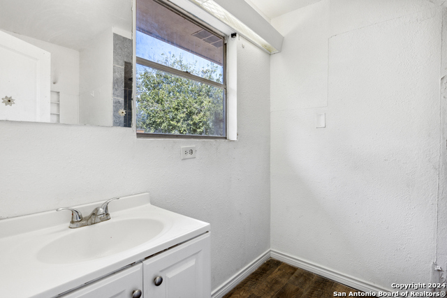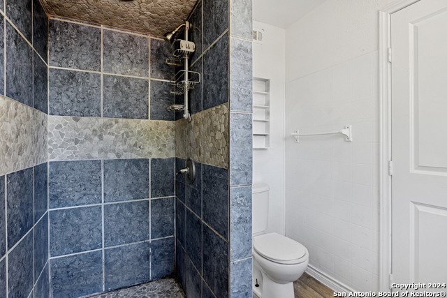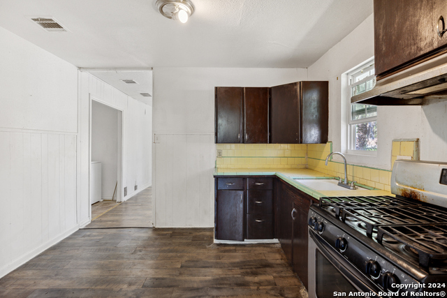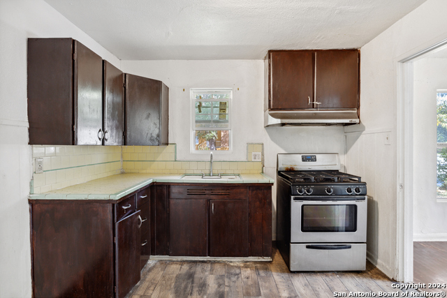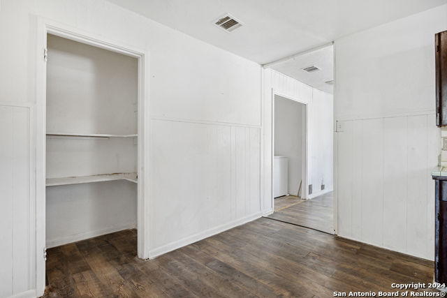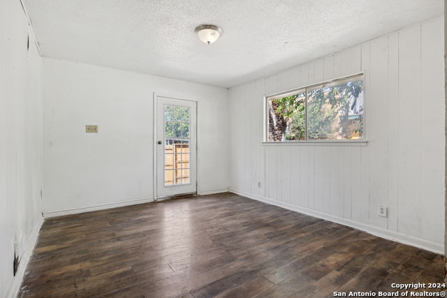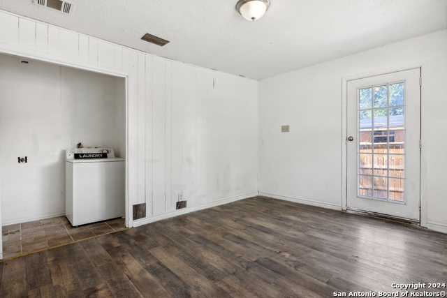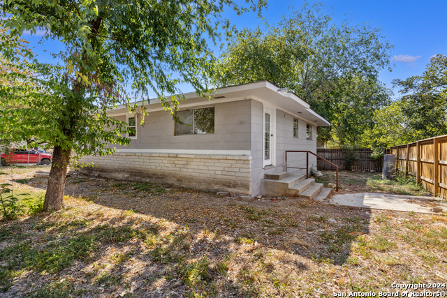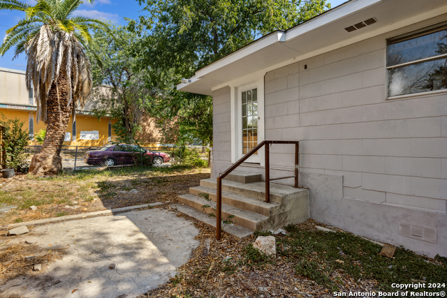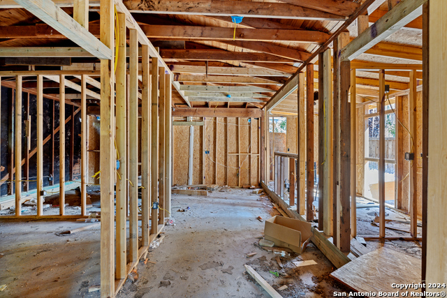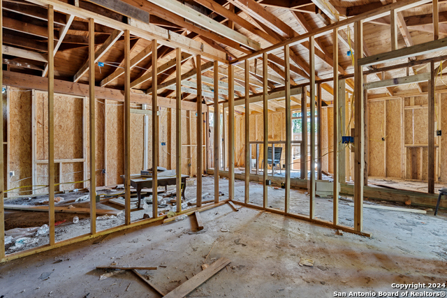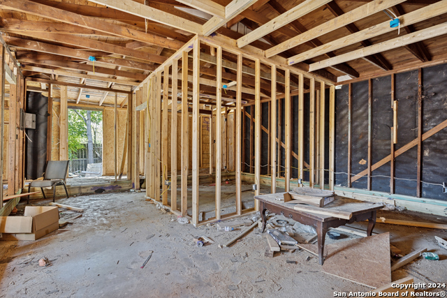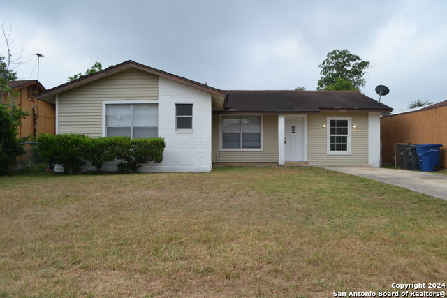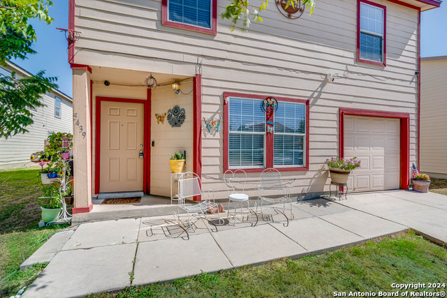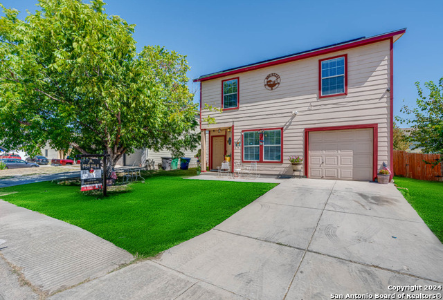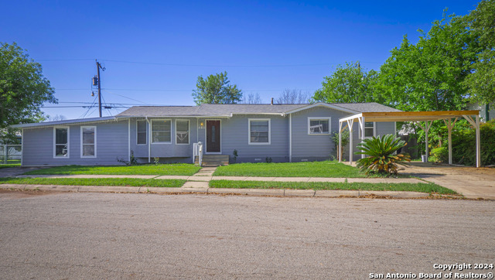1231 Nw 36th, San Antonio, TX 78228
Property Photos
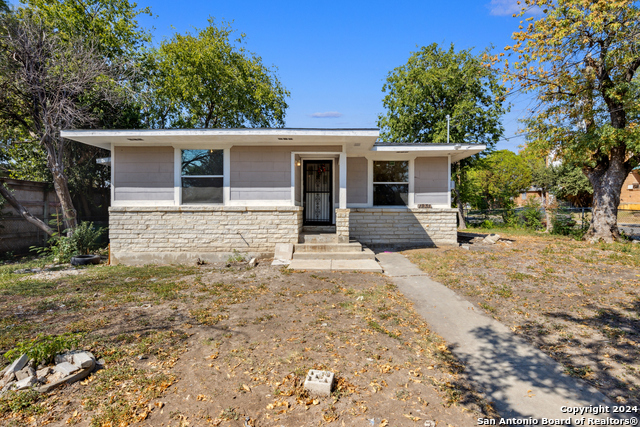
Would you like to sell your home before you purchase this one?
Priced at Only: $179,999
For more Information Call:
Address: 1231 Nw 36th, San Antonio, TX 78228
Property Location and Similar Properties
- MLS#: 1816076 ( Single Residential )
- Street Address: 1231 Nw 36th
- Viewed: 44
- Price: $179,999
- Price sqft: $112
- Waterfront: No
- Year Built: 1952
- Bldg sqft: 1608
- Bedrooms: 3
- Total Baths: 2
- Full Baths: 2
- Garage / Parking Spaces: 1
- Days On Market: 101
- Additional Information
- County: BEXAR
- City: San Antonio
- Zipcode: 78228
- Subdivision: Loma Area 1a Ed
- District: Edgewood I.S.D
- Elementary School: Loma Park
- Middle School: Gus Garcia
- High School: Memorial
- Provided by: Realty Advantage
- Contact: Nicholas Jimenez
- (210) 269-4754

- DMCA Notice
-
DescriptionCharming 3 Bedroom Home Near St. Mary's University Discover this inviting 3 bedroom, 2 bathroom home located just a stone's throw from St. Mary's University. Perfect for families or investors, this property offers both comfort and convenience in a vibrant community. 3 year old foundation! Step inside to find a spacious living area that welcomes natural light and features. The well designed kitchen that flows effortlessly into the dining area, making it an ideal space for gatherings. The master bedroom boasts an ensuite bathroom, while two additional bedrooms provide ample space for family, guests, or a home office. Enjoy outdoor living in the backyard, perfect for barbecues or quiet evenings under the stars. A unique highlight of this property is the detached 1 bedroom apartment, currently halfway through construction. This space offers great potential for rental income, guest accommodations, or a private studio. With its prime location near St. Mary's University, shopping, and parks, this home is a fantastic opportunity. Don't miss your chance to make it yours!
Payment Calculator
- Principal & Interest -
- Property Tax $
- Home Insurance $
- HOA Fees $
- Monthly -
Features
Building and Construction
- Apprx Age: 72
- Builder Name: unknown
- Construction: Pre-Owned
- Exterior Features: Brick, Siding
- Floor: Laminate
- Foundation: Slab
- Kitchen Length: 11
- Roof: Composition
- Source Sqft: Appraiser
School Information
- Elementary School: Loma Park
- High School: Memorial
- Middle School: Gus Garcia
- School District: Edgewood I.S.D
Garage and Parking
- Garage Parking: None/Not Applicable
Eco-Communities
- Water/Sewer: City
Utilities
- Air Conditioning: One Central
- Fireplace: Not Applicable
- Heating Fuel: Electric
- Heating: Central
- Recent Rehab: Yes
- Window Coverings: Some Remain
Amenities
- Neighborhood Amenities: Other - See Remarks
Finance and Tax Information
- Days On Market: 56
- Home Owners Association Mandatory: None
- Total Tax: 3900.11
Other Features
- Block: 07
- Contract: Exclusive Right To Sell
- Instdir: Turn left onto Babcock, turn right on Culebra Rd, turn left onto NW 36th St.
- Interior Features: Two Living Area, High Ceilings, Cable TV Available, High Speed Internet, Telephone
- Legal Desc Lot: 09
- Legal Description: NCB 10391 BLK 7 LOT 9
- Occupancy: Vacant
- Ph To Show: 2102222227
- Possession: Closing/Funding
- Style: One Story
- Views: 44
Owner Information
- Owner Lrealreb: No
Similar Properties
Nearby Subdivisions
26th/zarzamora
Alameda Gardens
Blueridge
Broadview
Canterbury Farms
Canterbury Sub
Culebra Park
Donaldson Terrace
Ebony/falcon
Edgewood
Freeman
High Sierra
Hillcrest
Hillcrest-south
Inspiration Hills
Inspiration Hills,high Sierra
Jefferson Terrace
Loma Area
Loma Area 1a Ed
Loma Area 2 Ed
Loma Bella
Loma Park
Loma Park Heights
Magnolia Fig Gardens
Memorial Heights
Mount Vernon Place
N/a
Prospect Area 3 (ed)
Prospect Area 3 Ed
Prospect Hill
Science Park
Sunset Hills
Sunshine
Sunshine Park Estate
Thunderbird Village
University Park
University Park Sa/ns
Villa Aldama
Villa Princesa Ed
West Lawn
Western Park
Woodlawn Hills
Woodlawn Lake
Woodlawn Park

- Antonio Ramirez
- Premier Realty Group
- Mobile: 210.557.7546
- Mobile: 210.557.7546
- tonyramirezrealtorsa@gmail.com


