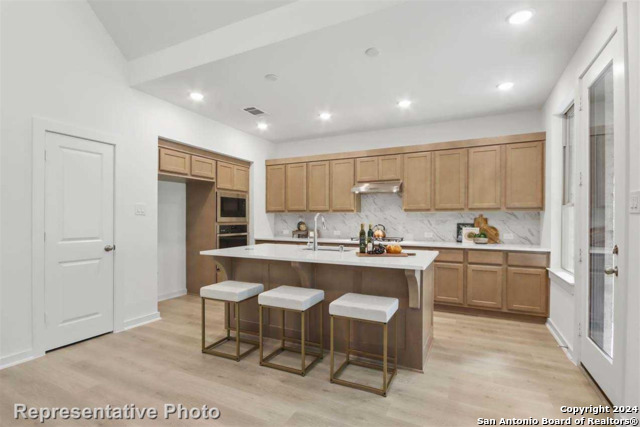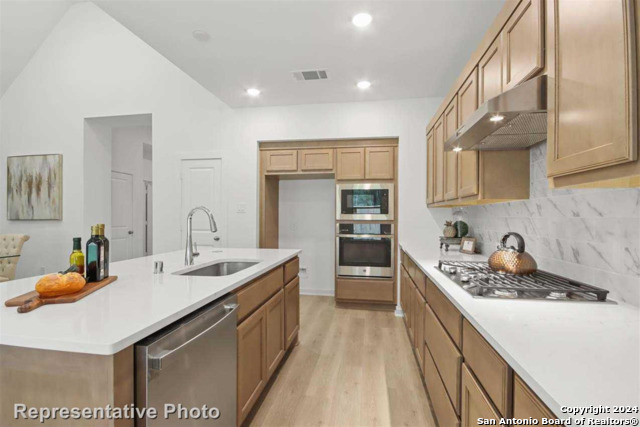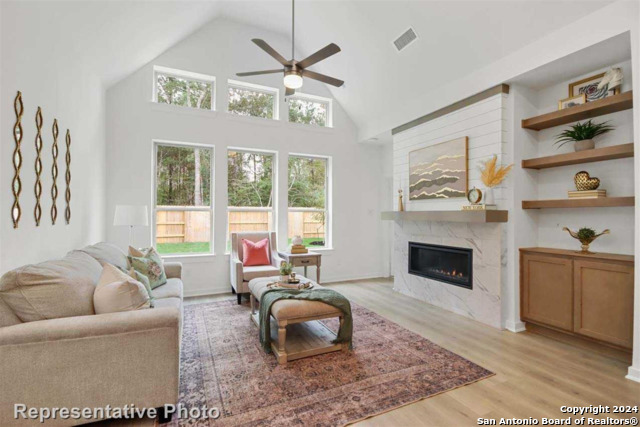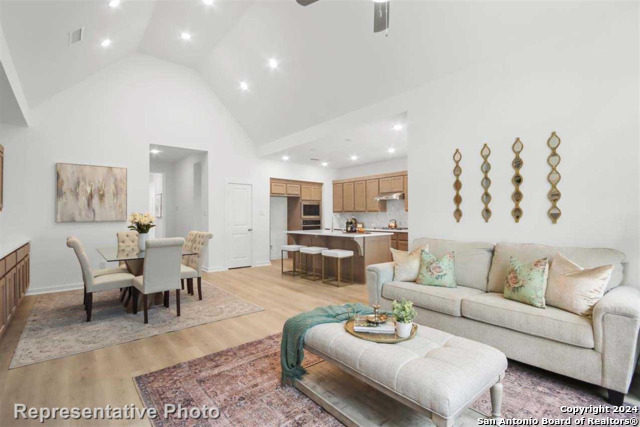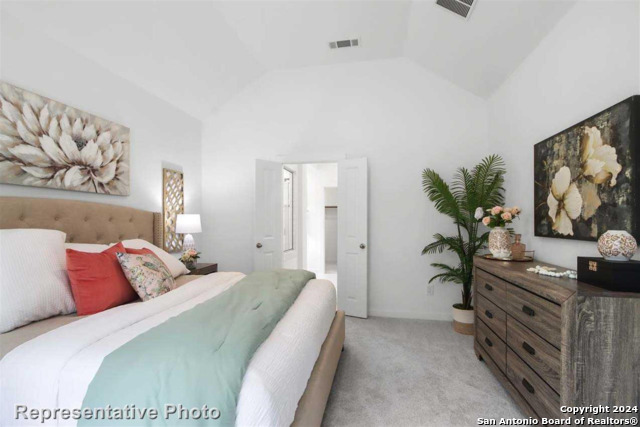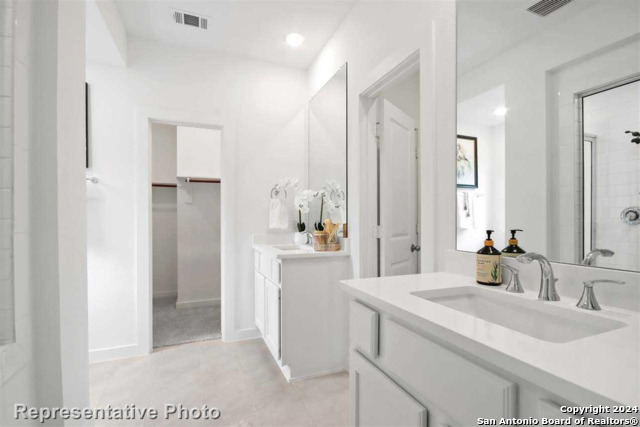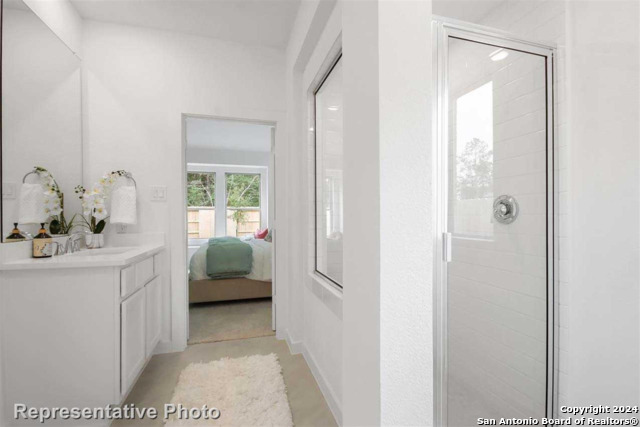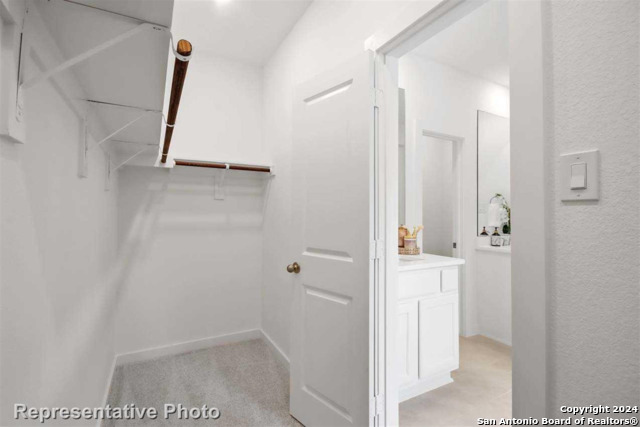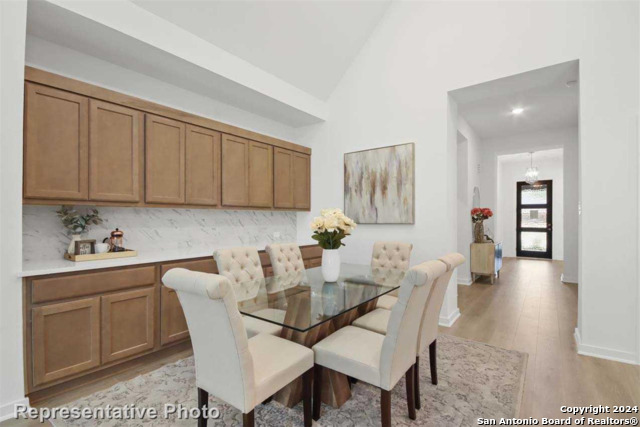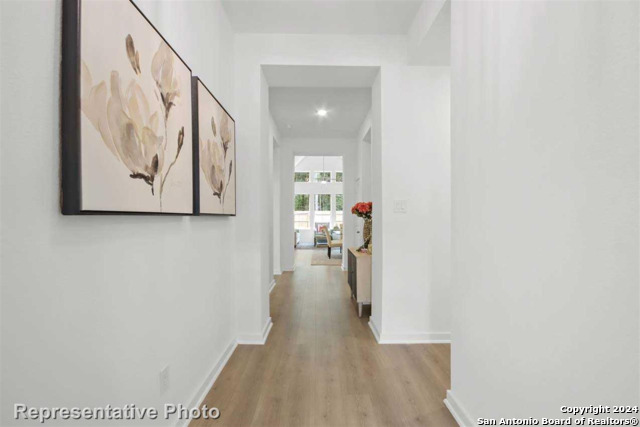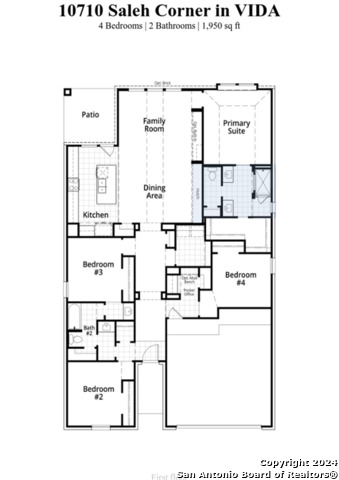10710 Saleh , San Antonio, TX 78224
Property Photos
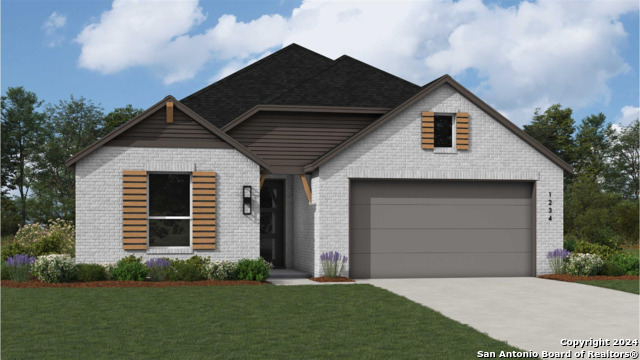
Would you like to sell your home before you purchase this one?
Priced at Only: $399,743
For more Information Call:
Address: 10710 Saleh , San Antonio, TX 78224
Property Location and Similar Properties
- MLS#: 1815949 ( Single Residential )
- Street Address: 10710 Saleh
- Viewed: 79
- Price: $399,743
- Price sqft: $203
- Waterfront: No
- Year Built: 2024
- Bldg sqft: 1973
- Bedrooms: 4
- Total Baths: 2
- Full Baths: 2
- Garage / Parking Spaces: 2
- Days On Market: 146
- Additional Information
- County: BEXAR
- City: San Antonio
- Zipcode: 78224
- Subdivision: Vida
- District: Southwest I.S.D.
- Elementary School: Spicewood Park
- Middle School: RESNIK
- High School: Southwest
- Provided by: Highland Homes Realty
- Contact: Ben Caballero
- (888) 872-6006

- DMCA Notice
-
DescriptionMLS# 1815949 Built by Highland Homes CONST. COMPLETED Dec 31 ~ Great home with GREAT VIEWS! This Kahlo plan is conveniently located near a cul de sac on one of the highest points of the community! This floorplan offers a pocket office perfect for working from home and counts with oversize vaulted ceilings!!!
Payment Calculator
- Principal & Interest -
- Property Tax $
- Home Insurance $
- HOA Fees $
- Monthly -
Features
Building and Construction
- Builder Name: Highland Homes
- Construction: New
- Exterior Features: 4 Sides Masonry
- Floor: Ceramic Tile
- Foundation: Slab
- Kitchen Length: 15
- Roof: Built-Up/Gravel
- Source Sqft: Bldr Plans
School Information
- Elementary School: Spicewood Park
- High School: Southwest
- Middle School: RESNIK
- School District: Southwest I.S.D.
Garage and Parking
- Garage Parking: Attached, Two Car Garage
Eco-Communities
- Green Certifications: Energy Star Certified
- Water/Sewer: City
Utilities
- Air Conditioning: Heat Pump
- Fireplace: Not Applicable
- Heating Fuel: Natural Gas
- Heating: 1 Unit
- Window Coverings: All Remain
Amenities
- Neighborhood Amenities: BBQ/Grill, Clubhouse, Jogging Trails, Park/Playground, Pool
Finance and Tax Information
- Days On Market: 144
- Home Faces: West
- Home Owners Association Fee: 400
- Home Owners Association Frequency: Annually
- Home Owners Association Mandatory: Mandatory
- Home Owners Association Name: THE NEIGHBORHOOD COMPANY
- Total Tax: 8000
Rental Information
- Currently Being Leased: No
Other Features
- Block: 13
- Contract: Exclusive Agency
- Instdir: Exit Zarzamora Exit while on 410. Turn in University way. Make a right Neria Loop and another right to turn in Saleh Corner. Home will be on the right hand side.
- Interior Features: High Ceilings, High Speed Internet, Open Floor Plan, Walk in Closets
- Legal Desc Lot: 31
- Legal Description: ncb
- Occupancy: Vacant
- Ph To Show: (210) 937-2008
- Possession: Negotiable
- Style: Traditional
- Views: 79
Owner Information
- Owner Lrealreb: No
Nearby Subdivisions

- Antonio Ramirez
- Premier Realty Group
- Mobile: 210.557.7546
- Mobile: 210.557.7546
- tonyramirezrealtorsa@gmail.com



