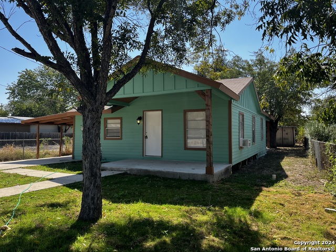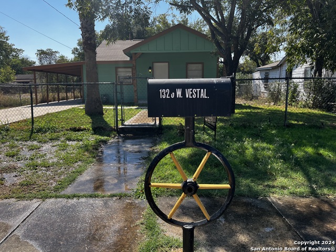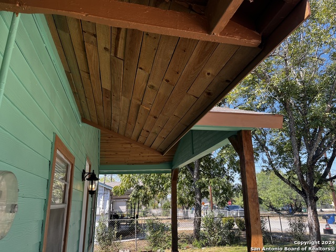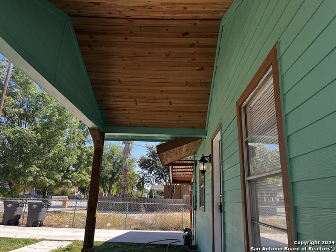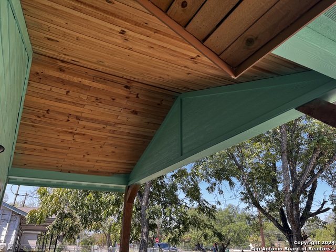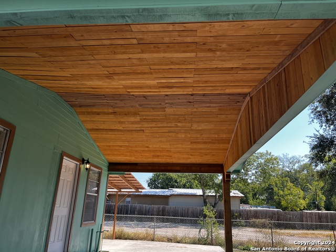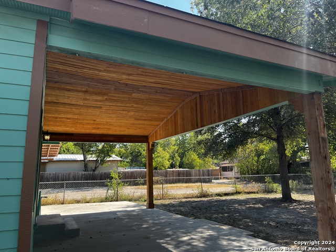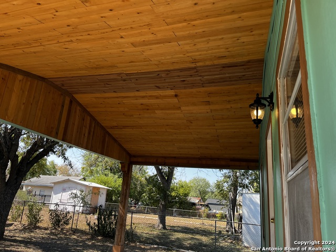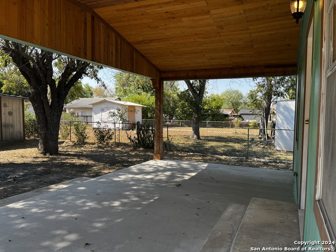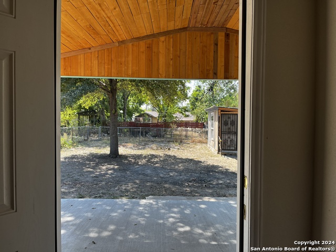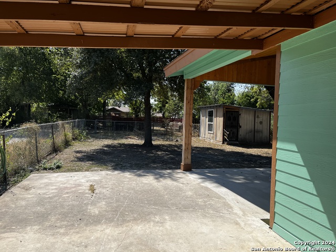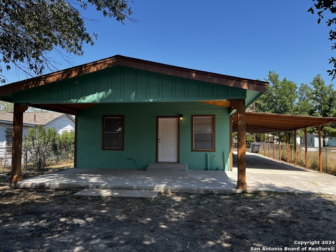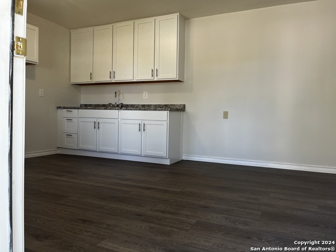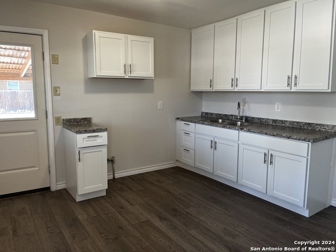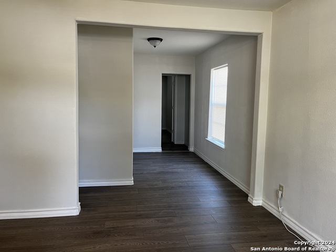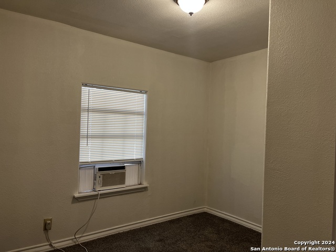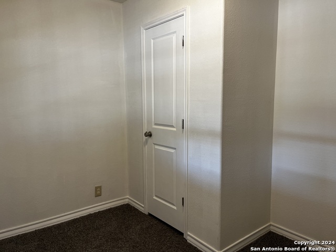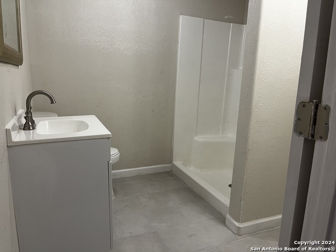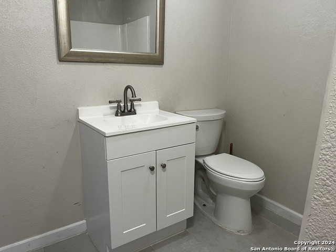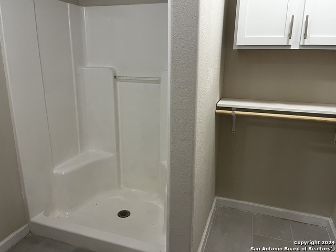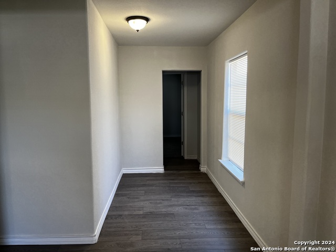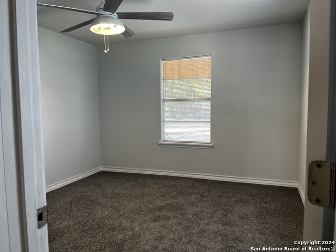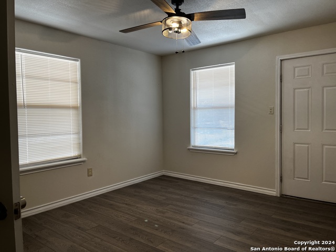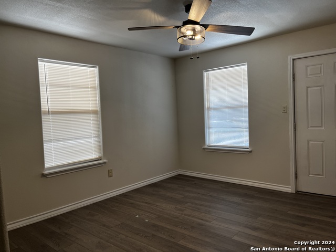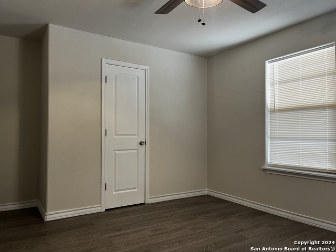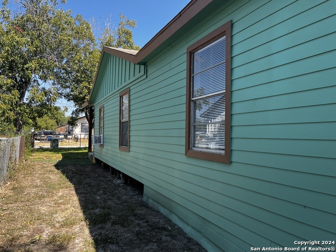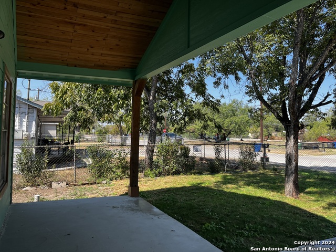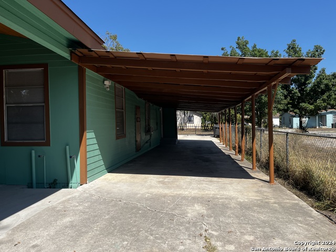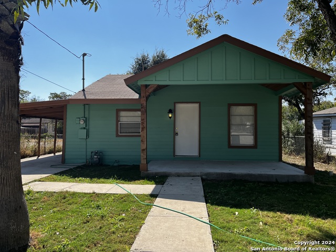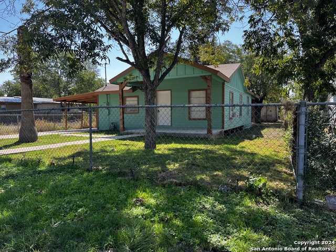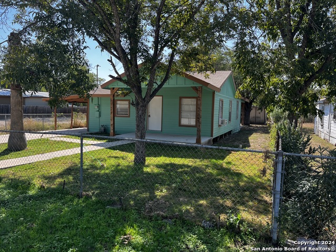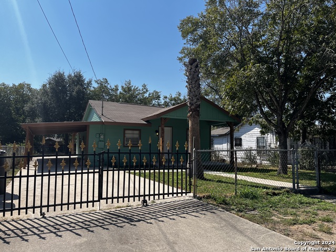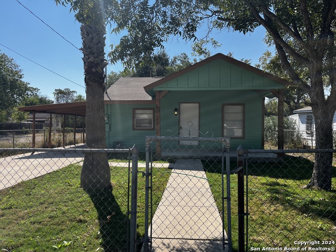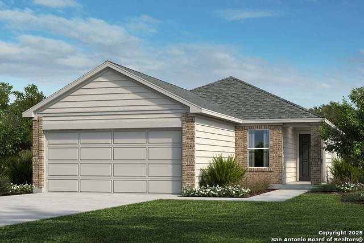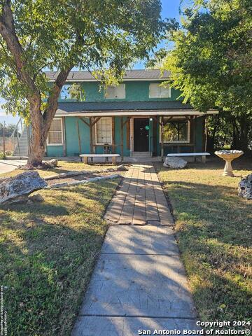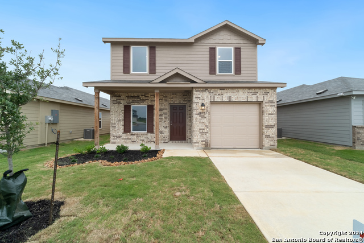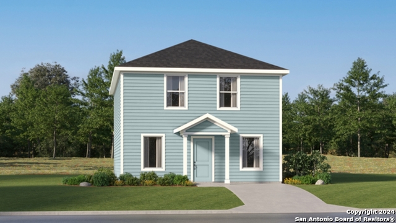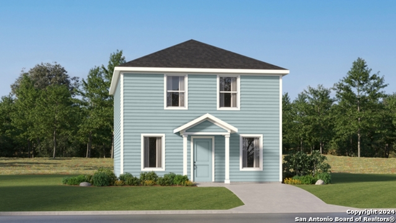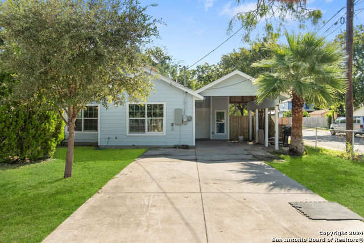1326 Vestal Pl W, San Antonio, TX 78221
Property Photos
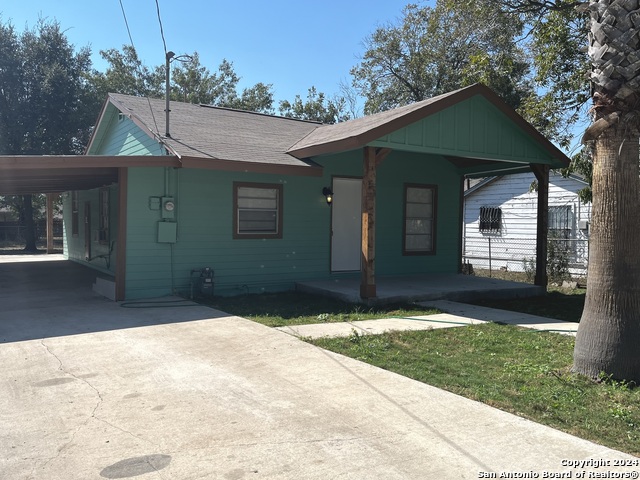
Would you like to sell your home before you purchase this one?
Priced at Only: $188,000
For more Information Call:
Address: 1326 Vestal Pl W, San Antonio, TX 78221
Property Location and Similar Properties
Reduced
- MLS#: 1815783 ( Single Residential )
- Street Address: 1326 Vestal Pl W
- Viewed: 52
- Price: $188,000
- Price sqft: $179
- Waterfront: No
- Year Built: 1950
- Bldg sqft: 1050
- Bedrooms: 3
- Total Baths: 1
- Full Baths: 1
- Garage / Parking Spaces: 1
- Days On Market: 134
- Additional Information
- County: BEXAR
- City: San Antonio
- Zipcode: 78221
- Subdivision: Harlandale
- District: Harlandale I.S.D
- Elementary School: Vestal
- Middle School: Terrell Wells
- High School: Mccollum
- Provided by: Homebuying Homeselling Realty LLC
- Contact: Aaron Guzman
- (832) 373-0307

- DMCA Notice
-
DescriptionNiclely remodeled home with 3 bedrooms and good sized back yard. The backyard covered patio makes a great place to sit and relax. The house has been adorned with cedar planks that gives the patios a nice finish.
Payment Calculator
- Principal & Interest -
- Property Tax $
- Home Insurance $
- HOA Fees $
- Monthly -
Features
Building and Construction
- Apprx Age: 74
- Builder Name: UNKNOWN
- Construction: Pre-Owned
- Exterior Features: Wood
- Floor: Carpeting, Vinyl
- Kitchen Length: 12
- Roof: Composition
- Source Sqft: Appsl Dist
School Information
- Elementary School: Vestal
- High School: Mccollum
- Middle School: Terrell Wells
- School District: Harlandale I.S.D
Garage and Parking
- Garage Parking: None/Not Applicable
Eco-Communities
- Water/Sewer: Water System, Sewer System
Utilities
- Air Conditioning: Two Window/Wall
- Fireplace: Not Applicable
- Heating Fuel: Electric
- Heating: Window Unit
- Recent Rehab: Yes
- Window Coverings: Some Remain
Amenities
- Neighborhood Amenities: None
Finance and Tax Information
- Days On Market: 130
- Home Owners Association Mandatory: None
- Total Tax: 2738.48
Rental Information
- Currently Being Leased: No
Other Features
- Block: 145
- Contract: Exclusive Right To Sell
- Instdir: W Hutchins Ave / Cullins
- Interior Features: One Living Area, Liv/Din Combo, Eat-In Kitchen
- Legal Description: NCB 9420 BLK 145 LOT 4
- Occupancy: Vacant
- Ph To Show: 210-222-2227
- Possession: Closing/Funding
- Style: One Story
- Views: 52
Owner Information
- Owner Lrealreb: No
Similar Properties
Nearby Subdivisions

- Antonio Ramirez
- Premier Realty Group
- Mobile: 210.557.7546
- Mobile: 210.557.7546
- tonyramirezrealtorsa@gmail.com



