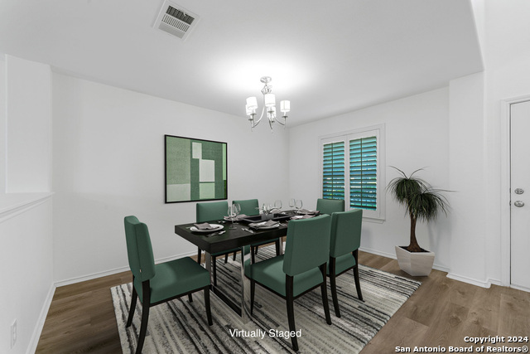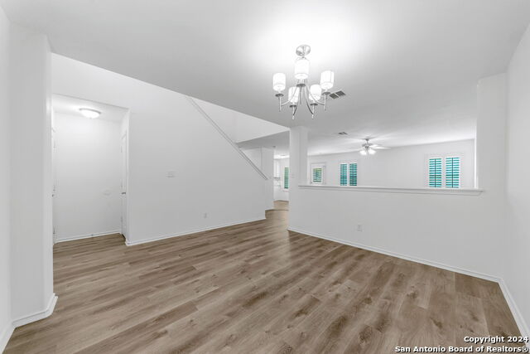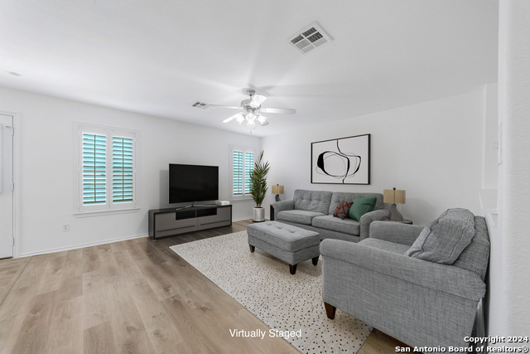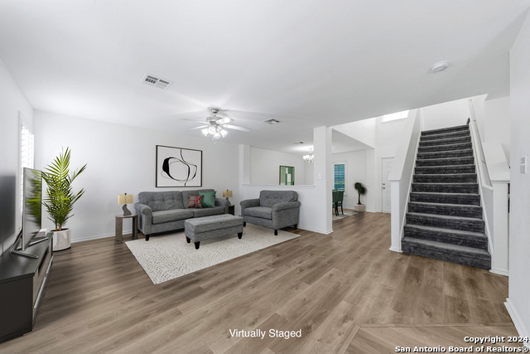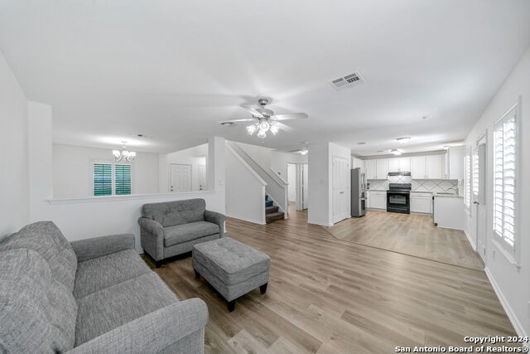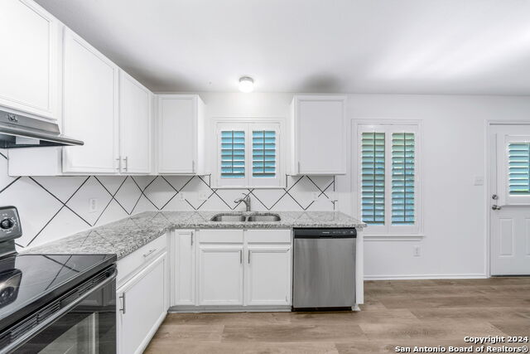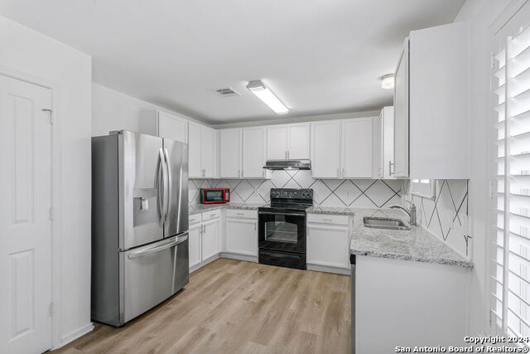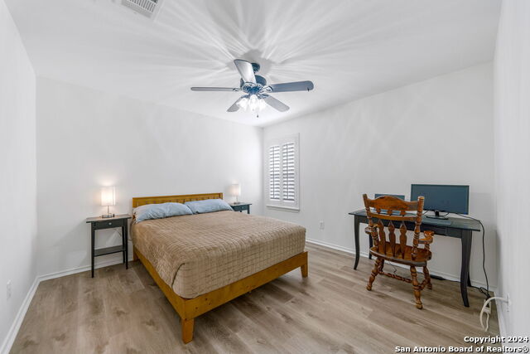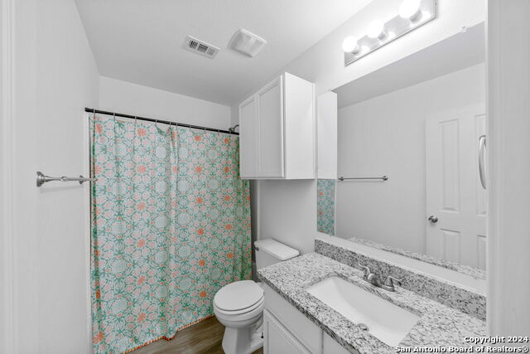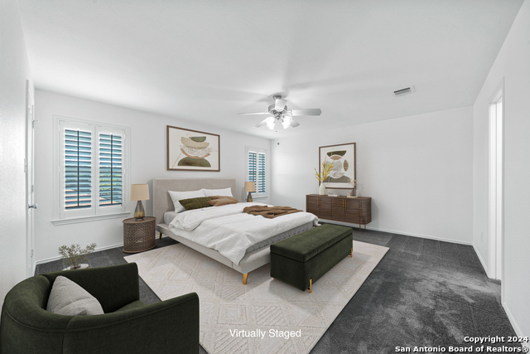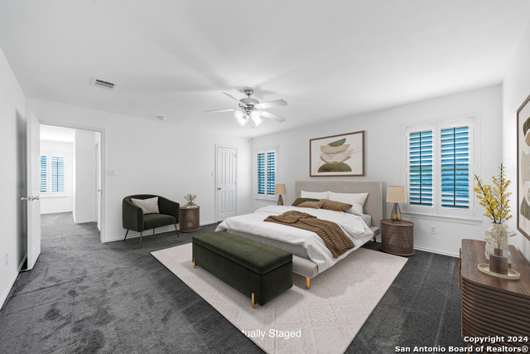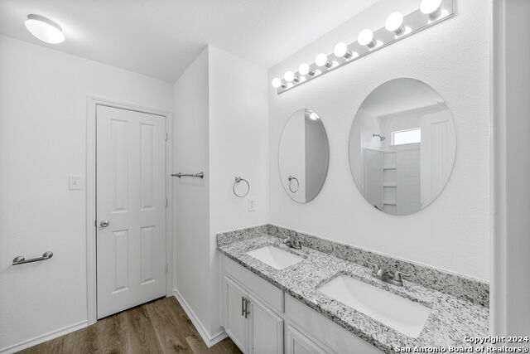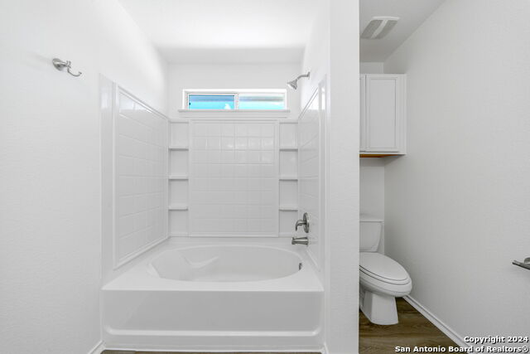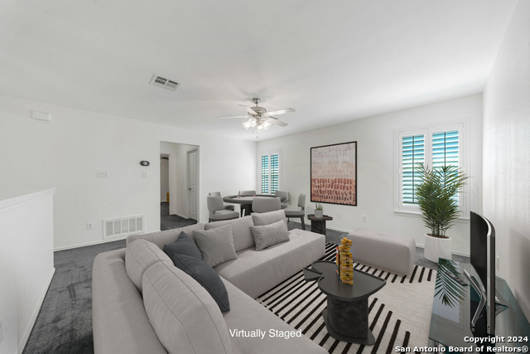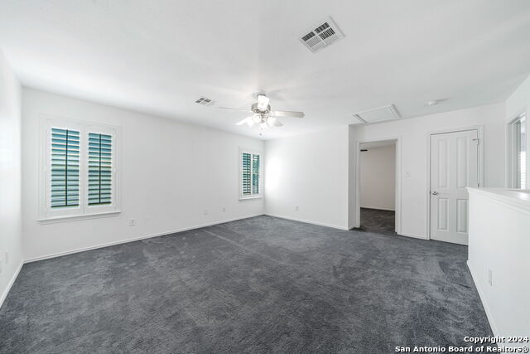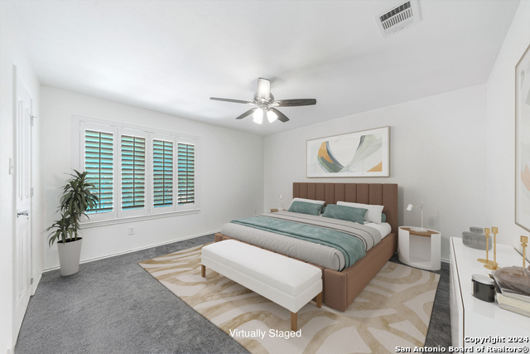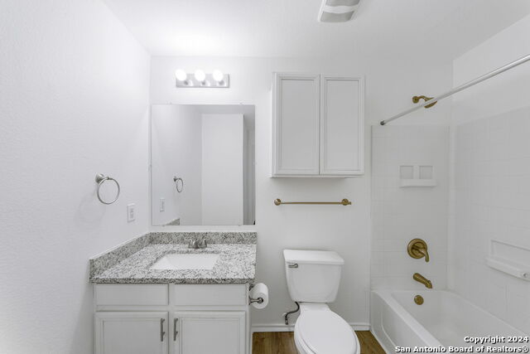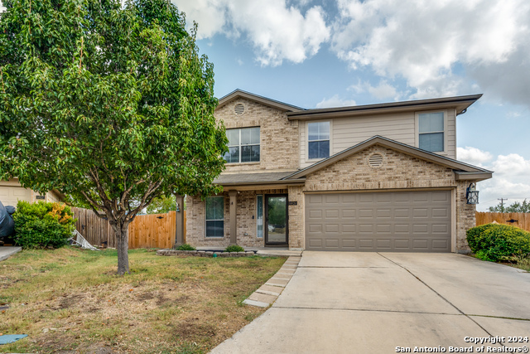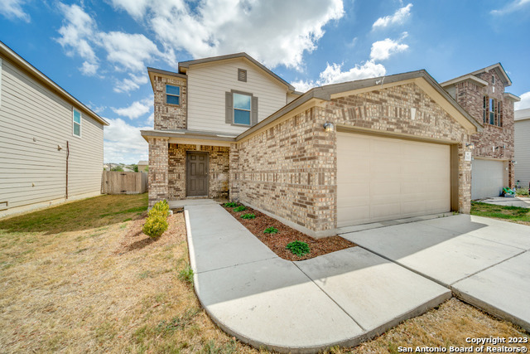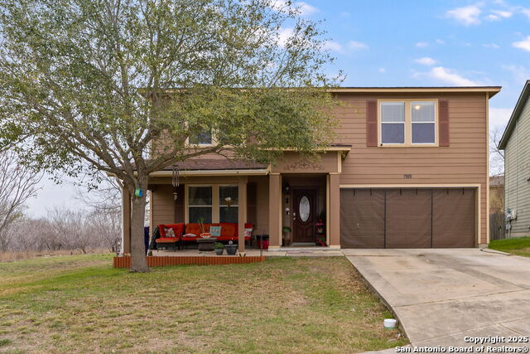4927 Braden Gate, San Antonio, TX 78244
Property Photos
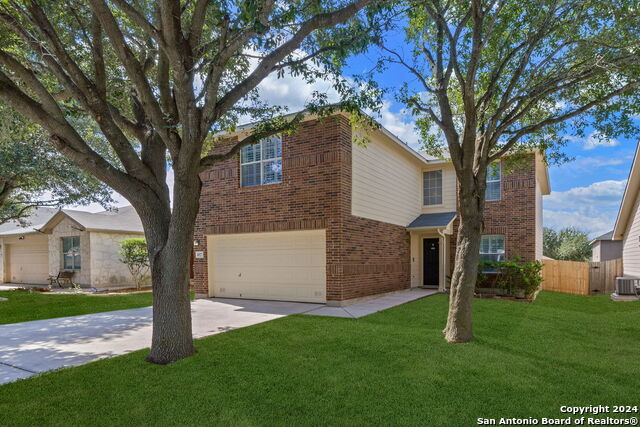
Would you like to sell your home before you purchase this one?
Priced at Only: $284,900
For more Information Call:
Address: 4927 Braden Gate, San Antonio, TX 78244
Property Location and Similar Properties
- MLS#: 1815729 ( Single Residential )
- Street Address: 4927 Braden Gate
- Viewed: 81
- Price: $284,900
- Price sqft: $123
- Waterfront: No
- Year Built: 2006
- Bldg sqft: 2312
- Bedrooms: 4
- Total Baths: 3
- Full Baths: 3
- Garage / Parking Spaces: 2
- Days On Market: 168
- Additional Information
- County: BEXAR
- City: San Antonio
- Zipcode: 78244
- Subdivision: Highland Farms
- District: Judson
- Elementary School: Paschall
- Middle School: Kirby
- High School: Wagner
- Provided by: Keller Williams Legacy
- Contact: April Frazee
- (210) 385-4486

- DMCA Notice
-
Description**$4,500 Buyer Credit!** This beautifully updated residence boasts 4 spacious bedrooms and 3 full bathrooms, providing ample space for family living and entertaining. One of the standout features is the conveniently located secondary bedroom on the first floor, ideal for guests or multi generational living. You'll appreciate the recent updates that enhance both aesthetic appeal and functionality. The gleaming granite countertops and updated plumbing fixtures create a modern yet welcoming atmosphere. The home is filled with light, thanks to its fresh coat of paint in soft cool tones and features custom window shutters and ceiling fans to keep you comfortable year round. Enjoy peace of mind with smart thermostats and a smart doorbell for added security and convenience. The recently replaced carpet comes with a generous 40 year warranty, making this home not only beautiful but also low maintenance. With added R38 Cellulose insulation in the attic and upgraded garage door insulation, you'll enjoy energy efficiency throughout. Step outside to the covered rear patio, perfect for morning coffee or evening relaxation, with the floor and railing treated for durability. The sprinkler system ensures your lawn remains lush and green.
Payment Calculator
- Principal & Interest -
- Property Tax $
- Home Insurance $
- HOA Fees $
- Monthly -
Features
Building and Construction
- Apprx Age: 19
- Builder Name: Unknown
- Construction: Pre-Owned
- Exterior Features: Brick, Cement Fiber
- Floor: Carpeting, Vinyl
- Foundation: Slab
- Kitchen Length: 11
- Roof: Composition
- Source Sqft: Appsl Dist
Land Information
- Lot Improvements: Street Paved, Curbs, Sidewalks, Streetlights, Fire Hydrant w/in 500'
School Information
- Elementary School: Paschall
- High School: Wagner
- Middle School: Kirby
- School District: Judson
Garage and Parking
- Garage Parking: Two Car Garage
Eco-Communities
- Energy Efficiency: Programmable Thermostat, 12"+ Attic Insulation, Double Pane Windows, Ceiling Fans
- Water/Sewer: Water System, Sewer System
Utilities
- Air Conditioning: One Central
- Fireplace: Not Applicable
- Heating Fuel: Electric
- Heating: Heat Pump
- Recent Rehab: Yes
- Utility Supplier Elec: CPS
- Utility Supplier Grbge: CITY
- Utility Supplier Other: GOOGLE FIBER
- Utility Supplier Sewer: SAWS
- Utility Supplier Water: SAWS
- Window Coverings: All Remain
Amenities
- Neighborhood Amenities: Park/Playground, Jogging Trails
Finance and Tax Information
- Days On Market: 157
- Home Owners Association Fee: 317
- Home Owners Association Frequency: Annually
- Home Owners Association Mandatory: Mandatory
- Home Owners Association Name: SA MEADOW PARK MASTER COMMUNITY
- Total Tax: 6153.02
Rental Information
- Currently Being Leased: No
Other Features
- Block: 59
- Contract: Exclusive Right To Sell
- Instdir: Old Seguin Rd. to Braden Gate, house is on the right side.
- Interior Features: Two Living Area, Separate Dining Room, Eat-In Kitchen, Two Eating Areas, Game Room, Utility Room Inside, Secondary Bedroom Down, High Ceilings, Open Floor Plan, Pull Down Storage, Cable TV Available, High Speed Internet, Laundry Upper Level, Laundry Room, Walk in Closets
- Legal Desc Lot: 25
- Legal Description: NCB 16611 (HIGHLAND FARMS III SUBD UT-8), BLOCK 59 LOT 25 PL
- Occupancy: Owner
- Ph To Show: 2102222227
- Possession: Closing/Funding
- Style: Two Story
- Views: 81
Owner Information
- Owner Lrealreb: No
Similar Properties
Nearby Subdivisions
Bradbury Court
Brentfield
Candlewood
Candlewood Park
Chasewood
Crestway Heights
Elm Trails Subd
Fairways Of Woodlake
Gardens At Woodlake
Gardens Of Woodlake
Greens At Woodlake
Heritage Farm
Highland Farms
Highland Farms (jd)
Highland Farms 3
Highlands At Woodlak
Kendall Brook
Kendall Brook Unit 1b
Meadow Park
Miller Ranch
Mission Hills
Mustang Valley
Na
Spring Meadows
Sunrise
Ventura
Ventura Subdivision
Ventura-old
Woodlake
Woodlake Estates
Woodlake Jd
Woodlake Meadows
Woodlake Park
Woodlake Park Jd

- Antonio Ramirez
- Premier Realty Group
- Mobile: 210.557.7546
- Mobile: 210.557.7546
- tonyramirezrealtorsa@gmail.com



