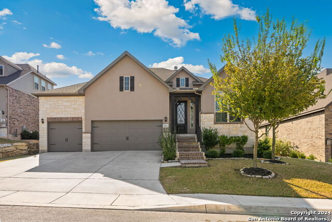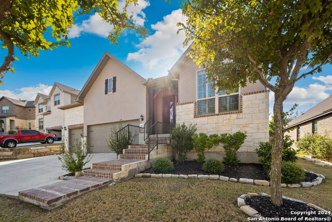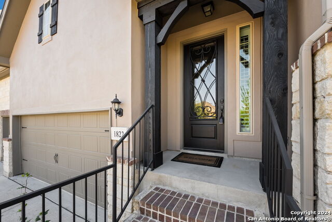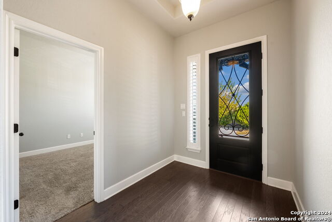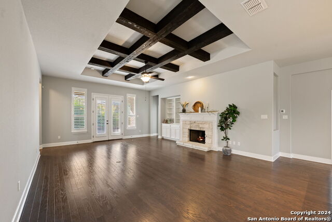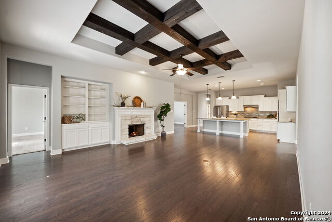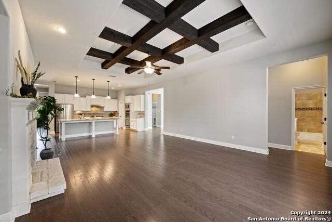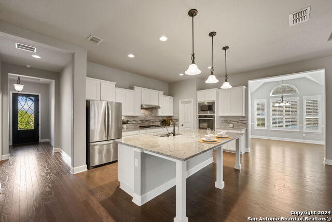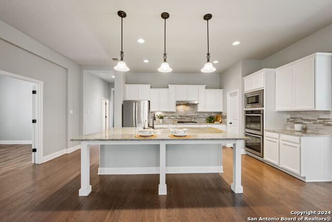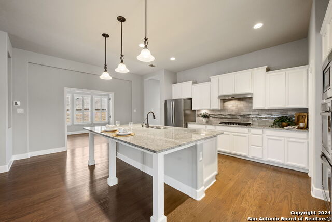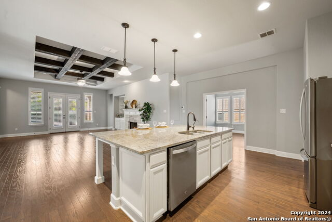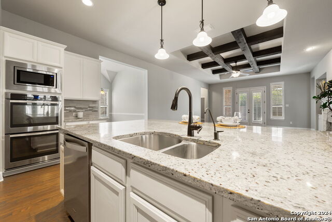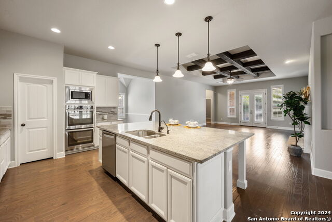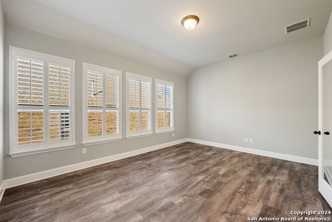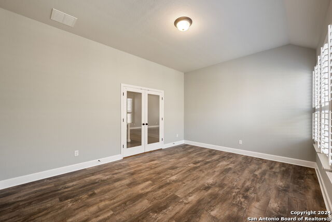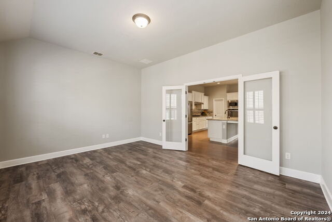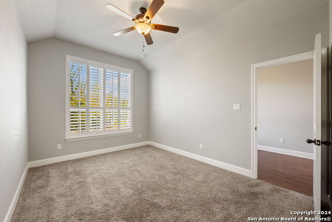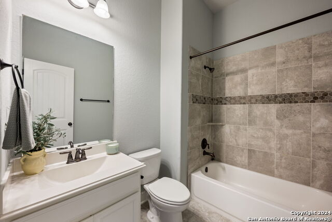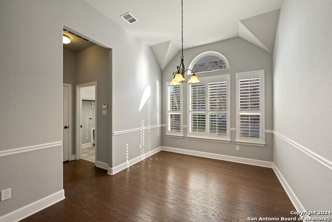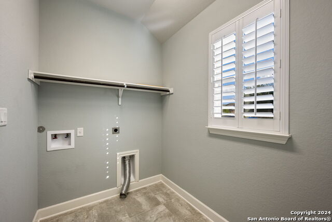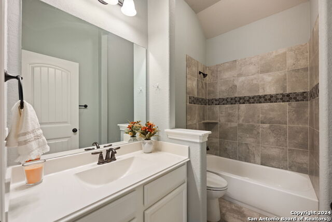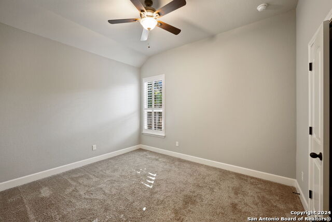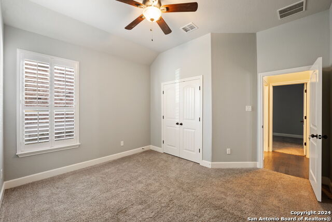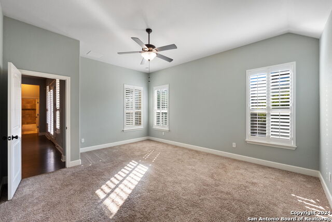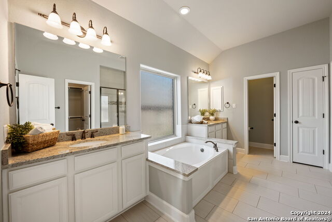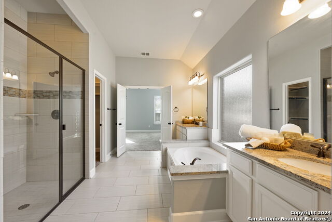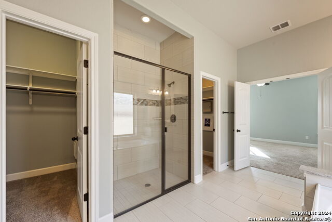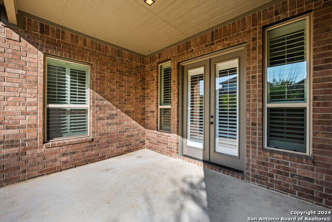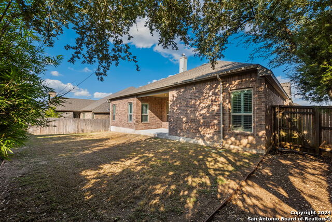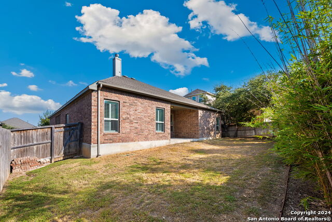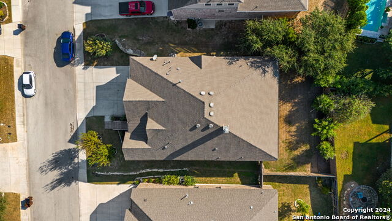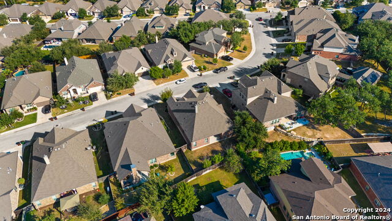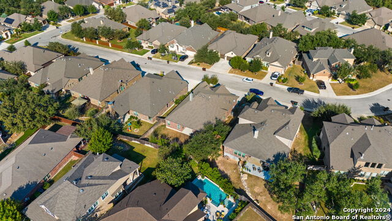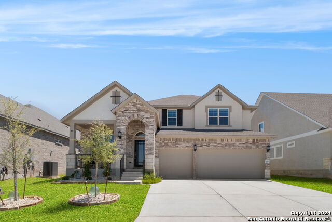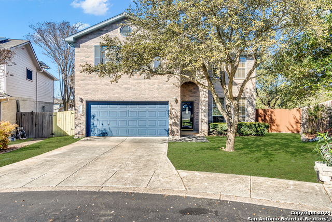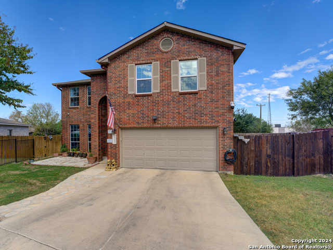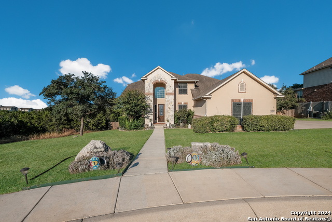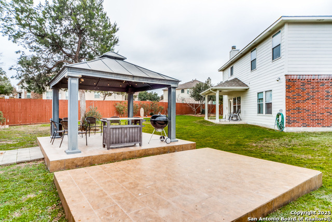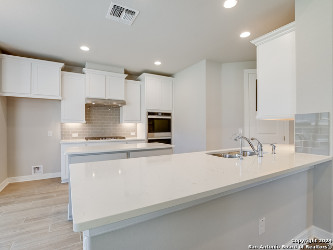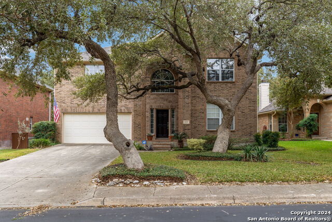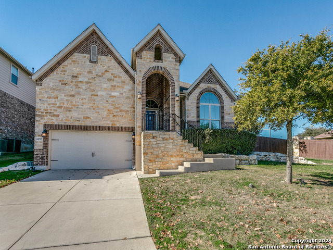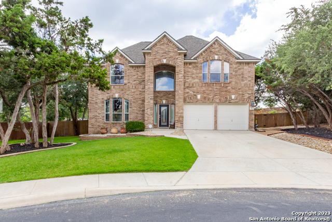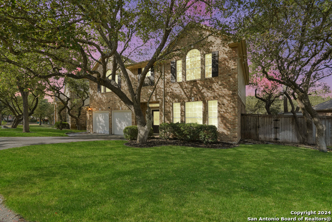1822 Lawson Ridge, San Antonio, TX 78260
Property Photos
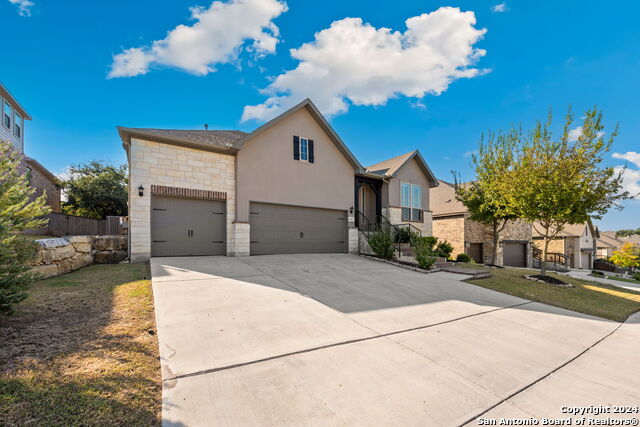
Would you like to sell your home before you purchase this one?
Priced at Only: $549,500
For more Information Call:
Address: 1822 Lawson Ridge, San Antonio, TX 78260
Property Location and Similar Properties
- MLS#: 1815714 ( Single Residential )
- Street Address: 1822 Lawson Ridge
- Viewed: 27
- Price: $549,500
- Price sqft: $207
- Waterfront: No
- Year Built: 2017
- Bldg sqft: 2654
- Bedrooms: 4
- Total Baths: 3
- Full Baths: 3
- Garage / Parking Spaces: 3
- Days On Market: 135
- Additional Information
- County: BEXAR
- City: San Antonio
- Zipcode: 78260
- Subdivision: Prospect Creek At Kinder Ranch
- District: Comal
- Elementary School: Kinder Ranch
- Middle School: Pieper Ranch
- High School: Pieper
- Provided by: Keller Williams Heritage
- Contact: Angelyn Price
- (210) 414-0045

- DMCA Notice
-
DescriptionWelcome to your stunning Ashton Woods dream home in the desirable Kinder Ranch subdivision! Seller is also offering $5000 in contribution towards buyer's expenses! This beautifully maintained 4 bedroom 3 bathroom, 3 car garage home is designed with a perfect blend of luxury, comfort, and style, in a thoughtful open concept floor plan! All four exterior walls consist of high quality masonry including brick and stucco. The grand family room features elegant wood beamed ceilings, rich hardwood flooring, and a striking stone fireplace, all accentuated by extra tall ceilings. The family room seamlessly connects to a spacious kitchen a true chef's delight! Complete with a large island, granite countertops, a breakfast bar, and a walk in pantry, it offers both functionality and plenty of space for entertaining family gatherings! Refrigerator conveys with this home. The dining room provides an elegant space for formal gatherings and can also serve as an additional sitting area or adapt to a variety of other uses. Similarly, the versatile flex room with French doors provides privacy and can be used as a study or office, or second living area. The split primary bedroom with ensuite bathroom offers a relaxing, luxurious retreat with separate vanities, a relaxing tub with separate spacious shower, and his and her walk in closets. Step out to enjoy the covered patio, complete with a gas line hookup for your BBQ, and a generously size backyard, surrounded with a privacy fence. Plantation shutters throughout the home add a touch of elegance and charm. This home comes equipped with several key upgrades, including a water softener for enhanced water quality, a rain gutter system, and a comprehensive sprinkler system for easy lawn care. Situated in a prime location, this property is also within Comal ISD boundaries where qualified residents are granted an additional 20% tax exemptions on top of normal homestead tax exemptions. All schools are nearby. Other amenities include a swimming pool, clubhouse, sports court and jogging trail. Contact your agent to schedule a showing today!
Payment Calculator
- Principal & Interest -
- Property Tax $
- Home Insurance $
- HOA Fees $
- Monthly -
Features
Building and Construction
- Builder Name: Ashton Woods
- Construction: Pre-Owned
- Exterior Features: Brick, 4 Sides Masonry, Stone/Rock
- Floor: Carpeting, Ceramic Tile, Wood
- Foundation: Slab
- Kitchen Length: 16
- Roof: Composition
- Source Sqft: Appsl Dist
Land Information
- Lot Improvements: Street Paved, Curbs, Sidewalks
School Information
- Elementary School: Kinder Ranch Elementary
- High School: Pieper
- Middle School: Pieper Ranch
- School District: Comal
Garage and Parking
- Garage Parking: Three Car Garage
Eco-Communities
- Energy Efficiency: 13-15 SEER AX, Programmable Thermostat, Double Pane Windows, Energy Star Appliances, Radiant Barrier, Low E Windows, Ceiling Fans
- Water/Sewer: Water System, Sewer System
Utilities
- Air Conditioning: One Central
- Fireplace: Living Room, Gas
- Heating Fuel: Natural Gas
- Heating: Central, 1 Unit
- Recent Rehab: No
- Window Coverings: All Remain
Amenities
- Neighborhood Amenities: Controlled Access, Pool, Park/Playground, Sports Court
Finance and Tax Information
- Days On Market: 134
- Home Owners Association Fee: 242
- Home Owners Association Frequency: Quarterly
- Home Owners Association Mandatory: Mandatory
- Home Owners Association Name: PROSPECT CREEK AT KINDER RANCH
- Home Owners Association Name2: SA KINDER RANCH POA
- Home Owners Association Name3: SA KINDER RANCH RECREATION CLUB
- Home Owners Association Payment Frequency 2: Annually
- Home Owners Association Payment Frequency 3: Annually
- Total Tax: 11113
Other Features
- Contract: Exclusive Right To Sell
- Instdir: Kinder Pkwy to Kinder Bluff, Roaring Fork to Gracies Sky. Right on Lawson Rdg. Home is on the right.
- Interior Features: One Living Area, Separate Dining Room, Island Kitchen, Breakfast Bar, Walk-In Pantry, Study/Library, Utility Room Inside, High Ceilings, Open Floor Plan, Pull Down Storage, Laundry Lower Level, Laundry Room, Walk in Closets
- Legal Desc Lot: 20
- Legal Description: CB 4854A (KINDER NORTHEAST UT-8), BLOCK 2 LOT 20 2015 - NEW
- Occupancy: Owner
- Ph To Show: 210.414.0045
- Possession: Closing/Funding
- Style: One Story, Traditional
- Views: 27
Owner Information
- Owner Lrealreb: No
Similar Properties
Nearby Subdivisions
Bavarian Hills
Bluffs Of Lookout Canyon
Boulders At Canyon Springs
Canyon Ranch Estates
Canyon Springs
Canyon Springs Trails Ne
Clementson Ranch
Crossing At Lookout Cany
Deer Creek
Enchanted Oaks/heights S
Enclave At Canyon Springs
Estancia
Estancia Ranch
Estancia Ranch - 50
Hastings Ridge At Kinder Ranch
Heights At Stone Oak
Highland Estates
Kinder Ranch
Lookout Canyon
Lookout Canyon Creek
Oak Moss North
Oliver Ranch
Oliver Ranch Sub
Panther Creek At Stone O
Panther Creek Ne
Preserve At Sterling Ridge
Promontory Heights
Promontory Reserve
Prospect Creek At Kinder Ranch
Ridge At Canyon Springs
Ridge Of Silverado Hills
Royal Oaks Estates
San Miguel At Canyon Springs
Silverado Hills
Sterling Ridge
Stone Oak Villas
Summerglen
Sunday Creek At Kinder Ranch
Terra Bella
The Estates At Kinder Ranch
The Forest At Stone Oak
The Preserve Of Sterling Ridge
The Reserves@ The Heights Of S
The Ridge
The Ridge At Lookout Canyon
The Summit At Canyon Springs
The Summit At Sterling Ridge
Timber Oaks North
Timberwood Park
Toll Brothers At Kinder Ranch
Tuscany Heights
Valencia Terrace
Villas At Canyon Springs
Villas Of Silverado Hills
Vista Bella
Waterford Heights
Waters At Canyon Springs
Wilderness Pointe
Willis Ranch
Woodland Hills
Woodland Hills North

- Antonio Ramirez
- Premier Realty Group
- Mobile: 210.557.7546
- Mobile: 210.557.7546
- tonyramirezrealtorsa@gmail.com



