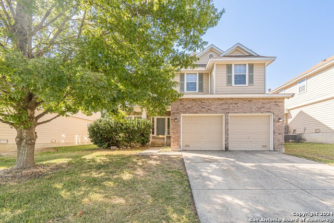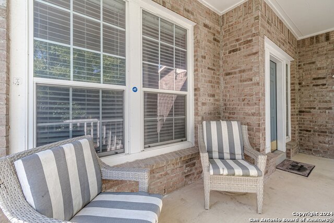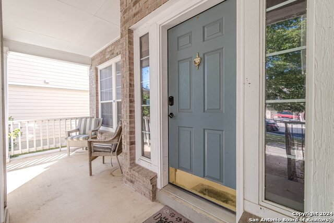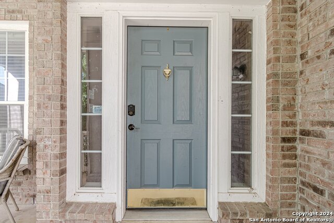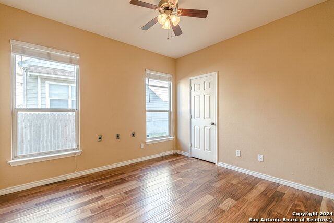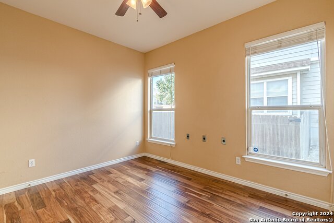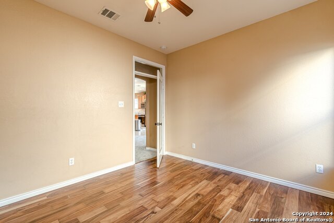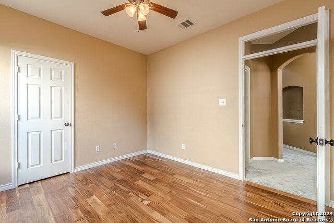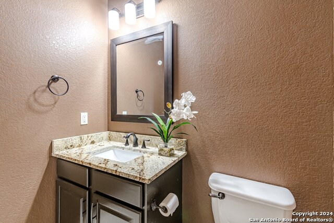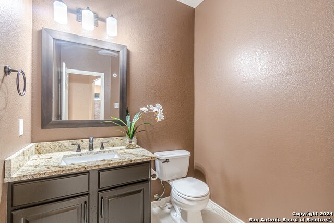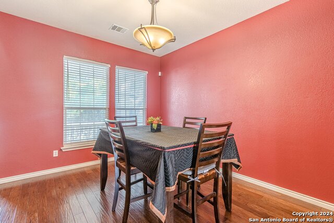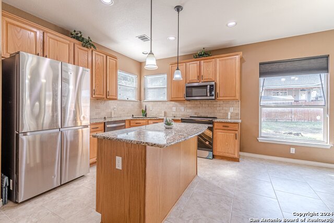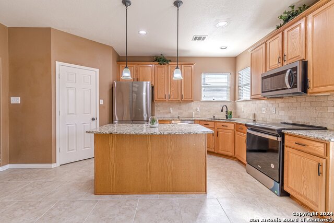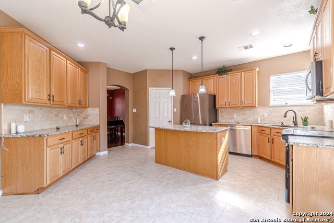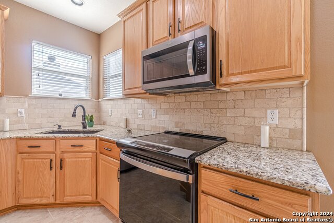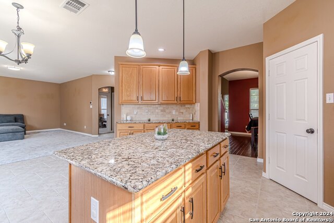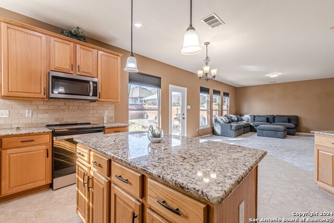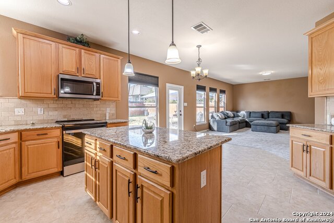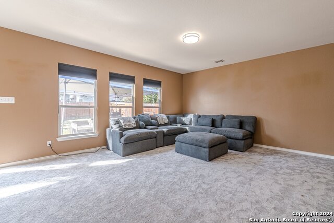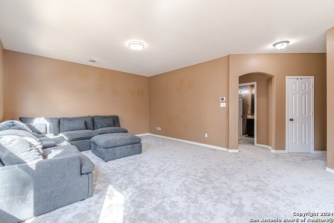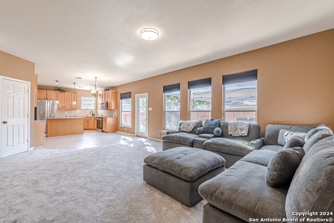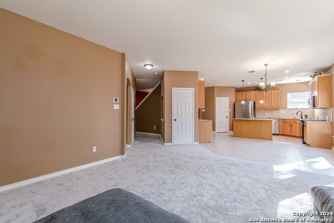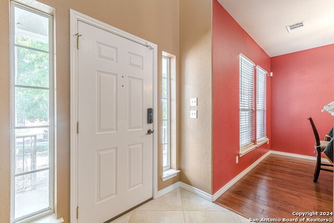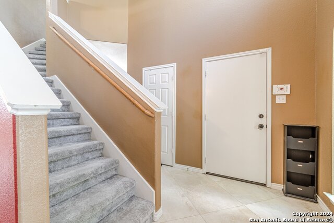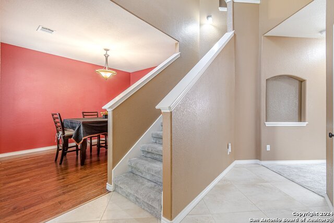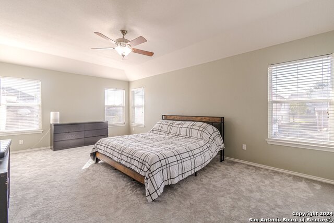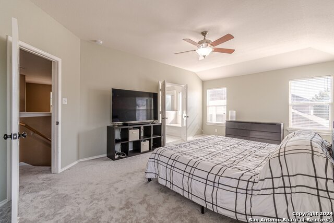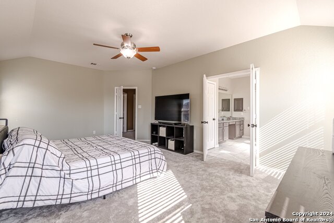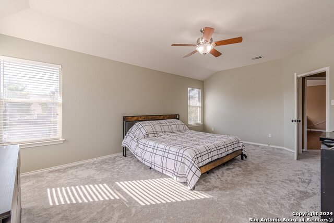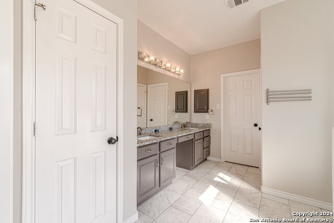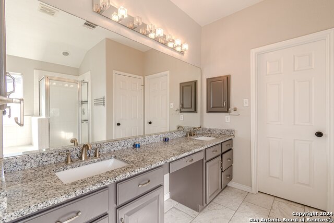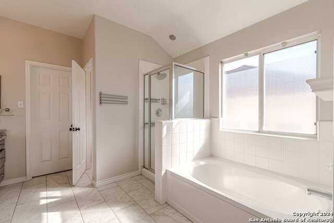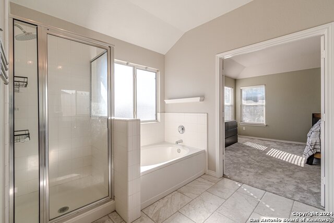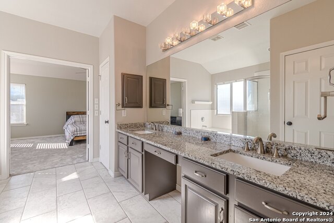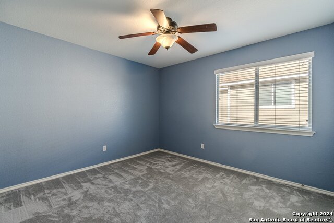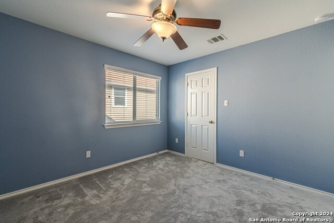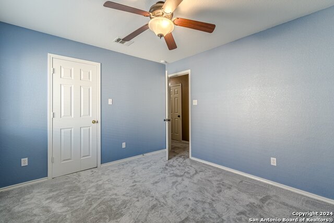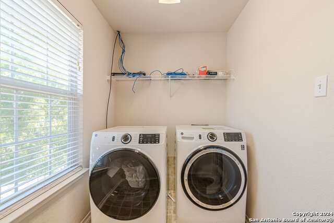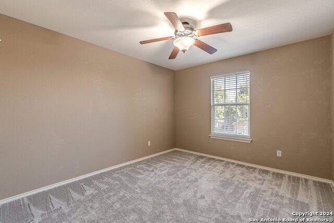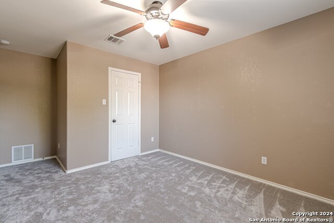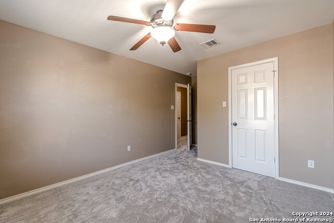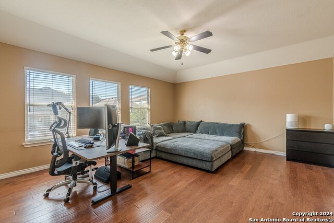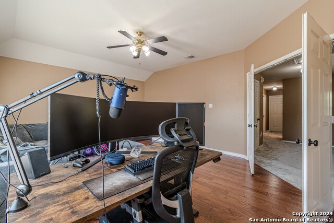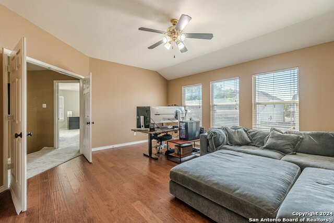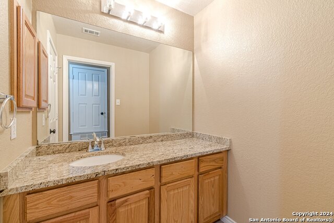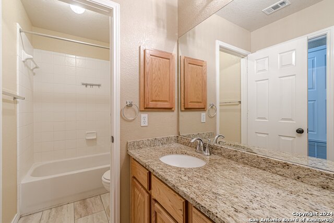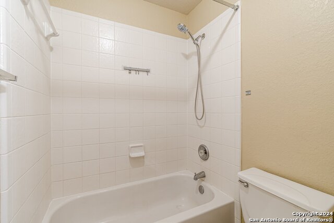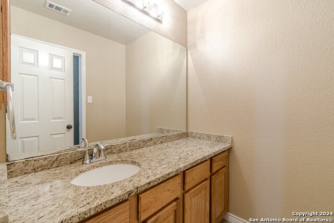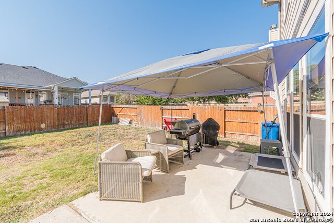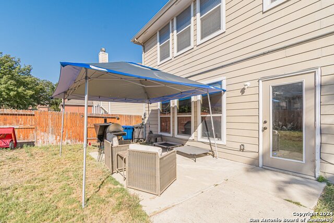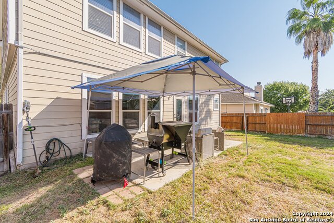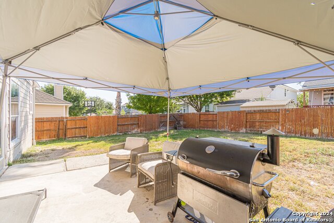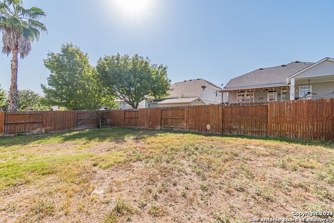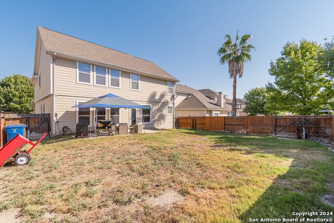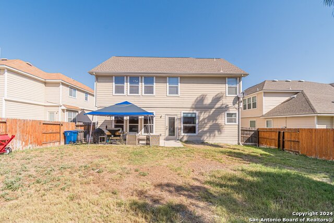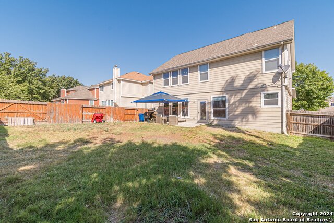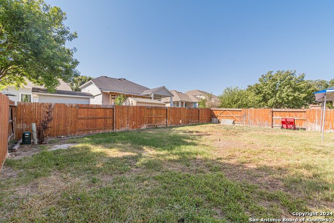9034 Broadmoor Bend, San Antonio, TX 78251
Property Photos
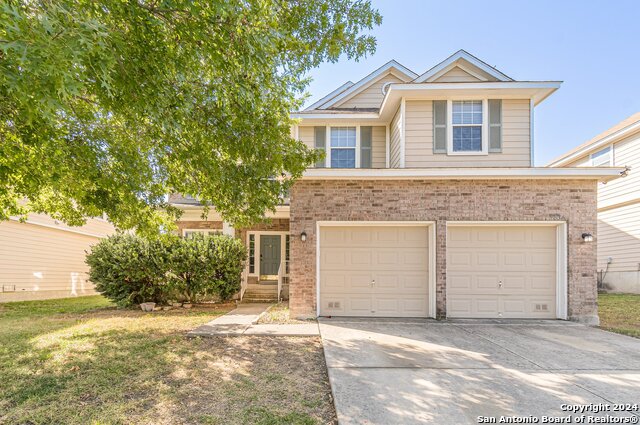
Would you like to sell your home before you purchase this one?
Priced at Only: $329,900
For more Information Call:
Address: 9034 Broadmoor Bend, San Antonio, TX 78251
Property Location and Similar Properties
- MLS#: 1815713 ( Single Residential )
- Street Address: 9034 Broadmoor Bend
- Viewed: 103
- Price: $329,900
- Price sqft: $124
- Waterfront: No
- Year Built: 2005
- Bldg sqft: 2651
- Bedrooms: 4
- Total Baths: 3
- Full Baths: 2
- 1/2 Baths: 1
- Garage / Parking Spaces: 2
- Days On Market: 134
- Additional Information
- County: BEXAR
- City: San Antonio
- Zipcode: 78251
- Subdivision: Westover Place
- District: Northside
- Elementary School: Murnin
- Middle School: Robert Vale
- High School: Stevens
- Provided by: Texas Prestige Realty
- Contact: Lana Marinin
- (210) 900-0600

- DMCA Notice
-
DescriptionThis beautiful 4 bedroom, 3 bathroom home is perfect for families and entertainers alike. Step into the open concept layout featuring a main level guest suite, hand scraped wood floors in the formal dining room and the upstairs game room. The kitchen is a chef's dream with 42" cabinets, a large center island, a walk in pantry, and plenty of counter space for meal prep. Upstairs, you'll find 3 generously sized bedrooms, each with walk in closets, and a versatile game room. The master suite offers a private retreat with a garden tub, separate shower, and a spacious walk in closet. Enjoy 9 ft ceilings throughout the upper level, adding a touch of luxury and comfort. This pet friendly home also provides easy access to Highway 151, Loop 1604, and Loop 410 for a quick commute to Lackland AFB, SeaWorld, and Santa Rosa Medical Center. Roof 2015 Hvac 12/2020 Water softner 8/2022 Microwave 9/2023 Samsung fridge 7/2021 Dishwasher,over, laundry 9/2024 Carpet 9/2024
Payment Calculator
- Principal & Interest -
- Property Tax $
- Home Insurance $
- HOA Fees $
- Monthly -
Features
Building and Construction
- Apprx Age: 19
- Builder Name: Gordon Hartman
- Construction: Pre-Owned
- Exterior Features: Brick, Cement Fiber
- Floor: Carpeting, Ceramic Tile, Laminate
- Foundation: Slab
- Kitchen Length: 20
- Roof: Composition
- Source Sqft: Appsl Dist
School Information
- Elementary School: Murnin
- High School: Stevens
- Middle School: Robert Vale
- School District: Northside
Garage and Parking
- Garage Parking: Two Car Garage
Eco-Communities
- Water/Sewer: Water System, Sewer System
Utilities
- Air Conditioning: One Central
- Fireplace: Not Applicable
- Heating Fuel: Electric
- Heating: Central
- Recent Rehab: No
- Window Coverings: Some Remain
Amenities
- Neighborhood Amenities: None
Finance and Tax Information
- Days On Market: 122
- Home Owners Association Fee: 160
- Home Owners Association Frequency: Annually
- Home Owners Association Mandatory: Mandatory
- Home Owners Association Name: WESTOVER PLACE HOMEOWNERS ASSOCIATION,
- Total Tax: 8029.17
Rental Information
- Currently Being Leased: No
Other Features
- Block: 19
- Contract: Exclusive Right To Sell
- Instdir: Potranco to Tisbury. Left on Wolf, right on Dillons Vista. Left on Thomas York, right on Justin Terrace, right on Broadmoor Bend. Home is on the right.
- Interior Features: One Living Area, Separate Dining Room, Auxillary Kitchen, Two Eating Areas, Island Kitchen, Game Room
- Legal Description: NCB 17642 BLK 19 LOT 3 (MEADOWS AT WESTOVER HILLS SUBD UN
- Occupancy: Owner
- Ph To Show: 210-222-2227
- Possession: Closing/Funding
- Style: Two Story
- Views: 103
Owner Information
- Owner Lrealreb: No
Nearby Subdivisions
Aviara Enclave
Brycewood
Cove At Westover Hills
Creekside
Crown Meadows
Culebra Crossing
Estates Of Westover
Estonia
Grissom Trails
Legacy Trails
Lindsey Place
Lindsey Place Unit 1
Magnolia Heights
Ncb 18086 Blk 1 Lot 12 Lindsey
Oak Creek
Oak Creek New
Oakcreek Northwest
Pipers Meadow
Richland Hil
Sierra Springs
Sierra Vista
Spring Vista
Spring Vistas
Tara
The Meadows At The Reser
Timber Ridge
Westover Crossing
Westover Elms
Westover Forest
Westover Heights Ns
Westover Hills
Westover Place
Westover Ridge
Westover Valley
Wood Glen
Woodglen

- Antonio Ramirez
- Premier Realty Group
- Mobile: 210.557.7546
- Mobile: 210.557.7546
- tonyramirezrealtorsa@gmail.com



