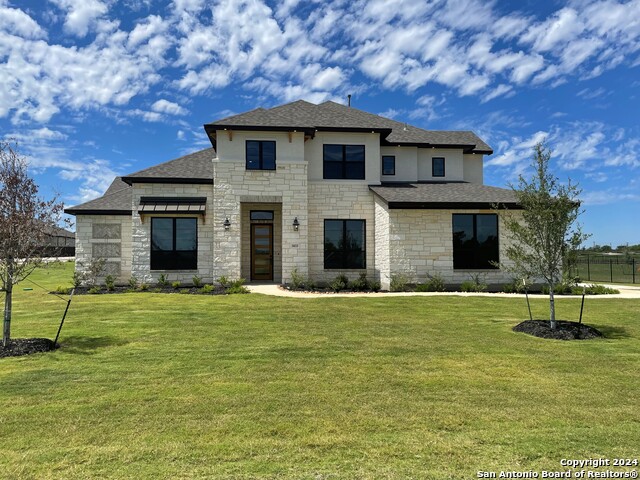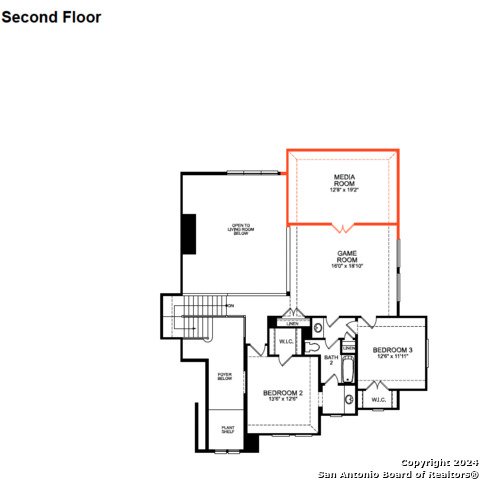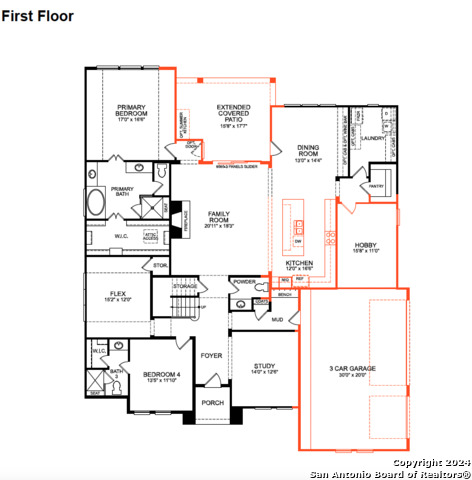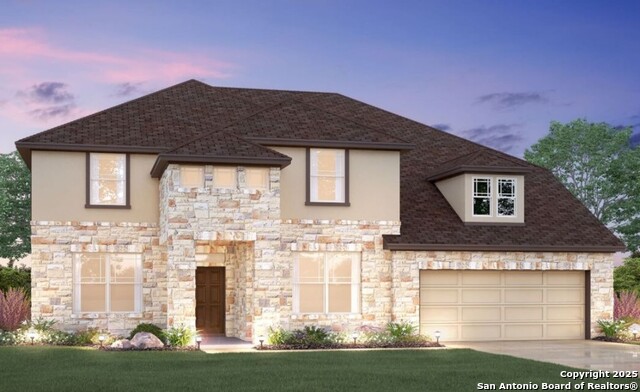5033 Estates Oak Way, San Antonio, TX 78263
Property Photos

Would you like to sell your home before you purchase this one?
Priced at Only: $788,998
For more Information Call:
Address: 5033 Estates Oak Way, San Antonio, TX 78263
Property Location and Similar Properties
- MLS#: 1815709 ( Single Residential )
- Street Address: 5033 Estates Oak Way
- Viewed: 93
- Price: $788,998
- Price sqft: $195
- Waterfront: No
- Year Built: 2024
- Bldg sqft: 4050
- Bedrooms: 4
- Total Baths: 4
- Full Baths: 3
- 1/2 Baths: 1
- Garage / Parking Spaces: 3
- Days On Market: 134
- Additional Information
- County: BEXAR
- City: San Antonio
- Zipcode: 78263
- Subdivision: Everly Estates
- District: East Central I.S.D
- Elementary School: Oak Crest
- Middle School: Heritage
- High School: East Central
- Provided by: Keller Williams Heritage
- Contact: Sara Aguilera
- (210) 837-5357

- DMCA Notice
-
DescriptionWelcome to this stunning 2 story home situated on an oversized corner homesite, where luxury meets functionality. As you enter, you'll be greeted by stylish barn doors leading to the study and hobby room, adding a unique charm to your living space. The family room features triple glass sliding doors that open up to an extended covered patio, pre plumbed for a future outdoor kitchen perfect for entertaining or enjoying serene evenings. The home boasts luxurious upgraded vinyl plank flooring throughout both levels, exuding elegance and durability. Each bathroom is adorned with upgraded tile, while the primary bath is a true sanctuary, featuring floating vanities with under cabinet lighting, a freestanding tub, and a spacious walk in shower. The gourmet kitchen is a chef's dream, complete with a pot filler, spice drawers, a double oven, and a generous kitchen island for all your culinary creations. The dining room impresses with built ins and floating shelves, offering both style and practicality. Head upstairs to discover a versatile media room with barn doors, perfect for movie nights, along with a game room that invites fun and relaxation. The exterior features lush sod and an irrigation system for the front, sides, and 10 feet in the backyard, ensuring your outdoor space stays beautiful year round. Plus, enjoy the convenience of a Smart Home Package included with this exquisite home. Experience a lifestyle of comfort, style, and modern living!
Payment Calculator
- Principal & Interest -
- Property Tax $
- Home Insurance $
- HOA Fees $
- Monthly -
Features
Building and Construction
- Builder Name: Empire Communities
- Construction: New
- Exterior Features: Brick, 4 Sides Masonry, Stucco
- Floor: Ceramic Tile, Wood
- Foundation: Slab
- Kitchen Length: 17
- Roof: Composition
- Source Sqft: Appsl Dist
School Information
- Elementary School: Oak Crest Elementary
- High School: East Central
- Middle School: Heritage
- School District: East Central I.S.D
Garage and Parking
- Garage Parking: Three Car Garage, Attached, Side Entry
Eco-Communities
- Energy Efficiency: 13-15 SEER AX, Programmable Thermostat, 12"+ Attic Insulation, Double Pane Windows, Variable Speed HVAC, Radiant Barrier, 90% Efficient Furnace, Cellulose Insulation, Ceiling Fans
- Green Certifications: HERS Rated
- Green Features: Drought Tolerant Plants, Mechanical Fresh Air
- Water/Sewer: Water System, Aerobic Septic
Utilities
- Air Conditioning: One Central
- Fireplace: One, Family Room, Gas
- Heating Fuel: Electric
- Heating: Central
- Window Coverings: None Remain
Amenities
- Neighborhood Amenities: None
Finance and Tax Information
- Days On Market: 122
- Home Owners Association Fee: 58
- Home Owners Association Frequency: Monthly
- Home Owners Association Mandatory: Mandatory
- Home Owners Association Name: GOODWIN MANAGEMENT
- Total Tax: 15301
Rental Information
- Currently Being Leased: No
Other Features
- Block: 14
- Contract: Exclusive Right To Sell
- Instdir: Located directly off the frontage road of 87, mid-point, between Loop 410 and Loop 1604. If your driving off Loop 410, take the US 87/Rigsby/Victoria exit, head East on US87 pass China Grove, continue pass intersection of Beck Rd and US 87, Everly Estate
- Interior Features: Eat-In Kitchen, Two Eating Areas, Walk-In Pantry, Study/Library, Game Room, Media Room, Utility Room Inside, 1st Floor Lvl/No Steps, High Ceilings, Open Floor Plan, Cable TV Available, High Speed Internet, Laundry Main Level, Laundry Room, Walk in Closets, Attic - Floored
- Legal Desc Lot: 16
- Legal Description: CB 5137L (EVERLY ESTATES), BLOCK 14 LOT 16 2023- NEW PER PLA
- Occupancy: Vacant
- Ph To Show: 210-796-5591
- Possession: Closing/Funding
- Style: Two Story, Contemporary, Texas Hill Country
- Views: 93
Owner Information
- Owner Lrealreb: No
Similar Properties

- Antonio Ramirez
- Premier Realty Group
- Mobile: 210.557.7546
- Mobile: 210.557.7546
- tonyramirezrealtorsa@gmail.com















































