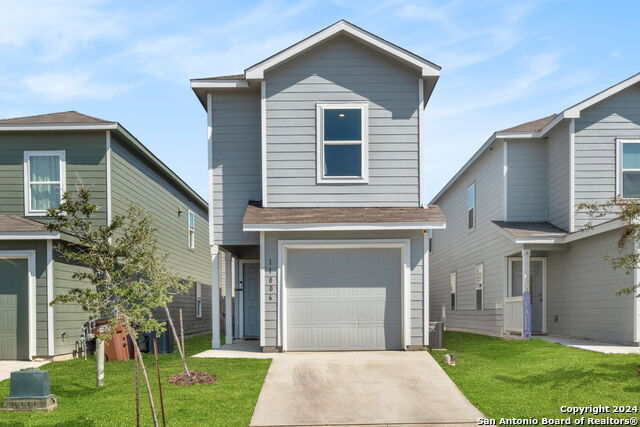11006 Tree Line, San Antonio, TX 78223
Property Photos

Would you like to sell your home before you purchase this one?
Priced at Only: $214,000
For more Information Call:
Address: 11006 Tree Line, San Antonio, TX 78223
Property Location and Similar Properties
- MLS#: 1815254 ( Single Residential )
- Street Address: 11006 Tree Line
- Viewed: 163
- Price: $214,000
- Price sqft: $140
- Waterfront: No
- Year Built: 2023
- Bldg sqft: 1530
- Bedrooms: 4
- Total Baths: 3
- Full Baths: 2
- 1/2 Baths: 1
- Garage / Parking Spaces: 1
- Days On Market: 288
- Additional Information
- County: BEXAR
- City: San Antonio
- Zipcode: 78223
- Subdivision: Presa Point
- District: East Central I.S.D
- Elementary School: Harmony
- Middle School: Heritage
- High School: East Central
- Provided by: Exquisite Properties, LLC
- Contact: Jared Castaneda
- (210) 494-1695

- DMCA Notice
-
DescriptionEnjoy ease of living in this move in ready, like new two story home with 4 bedrooms and 2.5 baths! The open concept main level features a modern kitchen with stainless steel appliances, gas range, and a spacious island overlooking the dining area and living room. Step out to a low maintenance, privacy fenced backyard perfect for relaxing or entertaining. Upstairs, the primary suite offers a walk in closet and ensuite bath, complemented by three additional bedrooms, a full bath, and a convenient laundry room. Located with quick access to Brook City Base, I 37, Loop 410, and Hwy 181 for an easy commute!
Payment Calculator
- Principal & Interest -
- Property Tax $
- Home Insurance $
- HOA Fees $
- Monthly -
Features
Building and Construction
- Builder Name: LENNAR
- Construction: Pre-Owned
- Exterior Features: Siding
- Floor: Carpeting, Vinyl
- Foundation: Slab
- Kitchen Length: 14
- Other Structures: None
- Roof: Composition
- Source Sqft: Bldr Plans
Land Information
- Lot Improvements: Street Paved, Curbs
School Information
- Elementary School: Harmony
- High School: East Central
- Middle School: Heritage
- School District: East Central I.S.D
Garage and Parking
- Garage Parking: One Car Garage, Attached
Eco-Communities
- Energy Efficiency: Programmable Thermostat, Double Pane Windows, Energy Star Appliances, Ceiling Fans
- Water/Sewer: Water System, Sewer System
Utilities
- Air Conditioning: One Central
- Fireplace: Not Applicable
- Heating Fuel: Electric, Natural Gas
- Heating: Central
- Recent Rehab: No
- Utility Supplier Elec: CPS
- Utility Supplier Gas: CPS
- Utility Supplier Grbge: TIGER
- Utility Supplier Sewer: SAWS
- Utility Supplier Water: SAWS
- Window Coverings: Some Remain
Amenities
- Neighborhood Amenities: None
Finance and Tax Information
- Days On Market: 271
- Home Owners Association Fee: 36
- Home Owners Association Frequency: Monthly
- Home Owners Association Mandatory: Mandatory
- Home Owners Association Name: PRESA POINT HOA
- Total Tax: 3505.6
Rental Information
- Currently Being Leased: No
Other Features
- Accessibility: Doors-Swing-In, Stall Shower
- Block: 102
- Contract: Exclusive Right To Sell
- Instdir: From I-35 S at Exit 158B, head right on ramp for I-37 S/US-281 S toward Corpus Christi. At Exit 132, head right on ramp for US-181 S toward Floresville. Continue on US-181 S/US Hwy 181 N. Left on TX-122 Spur/S US Hwy 181. Right on Green Lake St to Center.
- Interior Features: One Living Area, Liv/Din Combo, Eat-In Kitchen, Breakfast Bar, Utility Room Inside, All Bedrooms Upstairs, 1st Floor Lvl/No Steps, Open Floor Plan, High Speed Internet, Laundry Upper Level, Walk in Closets
- Legal Desc Lot: 31
- Legal Description: CB 4007F (PRESA POINT), BLOCK 102 LOT 31
- Miscellaneous: Virtual Tour, Investor Potential
- Occupancy: Owner
- Ph To Show: (210) 222-2227
- Possession: Closing/Funding
- Style: Two Story
- Views: 163
Owner Information
- Owner Lrealreb: No
Nearby Subdivisions
Blue Wing
Braunig Lake Area Ec
Brookhill
Brookhill Sub
Brookside
Brookside-new Dev
Coney/cornish/casper
Coney/cornish/jasper
Fair To Southcross
Fairlawn
Green Lake
Green Lake Meadow
Greenway
Greenway Terrace
Heritage Oaks
Higdon Crossing
Highland Heights
Highland Hills
Highland Park
Highlands
Hot Wells
Hotwells
Mccreless
Mccreless Sub Un 5 Ncb 12716
Mission Creek
Monte Viejo
Monte Viejo Sub
Not In Defined Subdivision
Palm Park
Parkside
Pecan Valley
Pecan Vly-fairlawn
Presa Point
Republic Oaks
Riposa Vita
Riverside
Riverside Park
South Sa River
South To Pecan Valley
Southton Lake
Southton Meadows
Southton Ranch
Southton Village
Stone Garden
Tower Lake Estates
Unknown
Utopia Heights
Woodbridge At Monte Viejo

- Antonio Ramirez
- Premier Realty Group
- Mobile: 210.557.7546
- Mobile: 210.557.7546
- tonyramirezrealtorsa@gmail.com



























