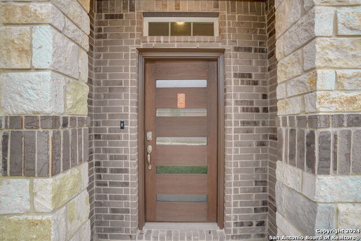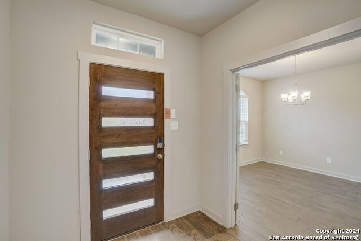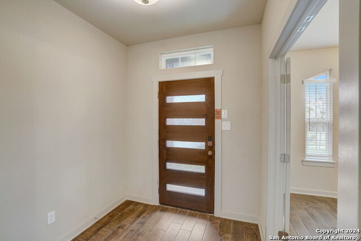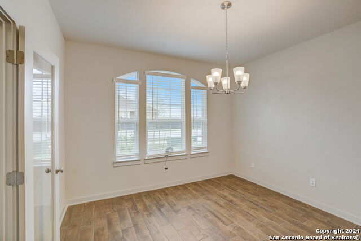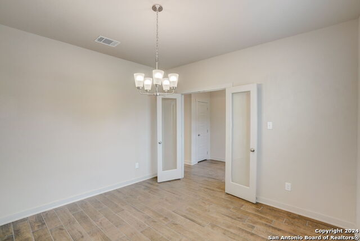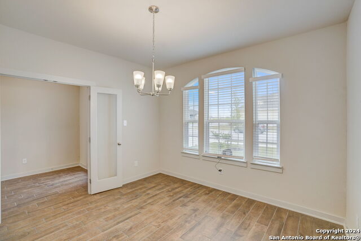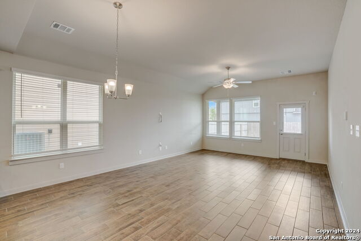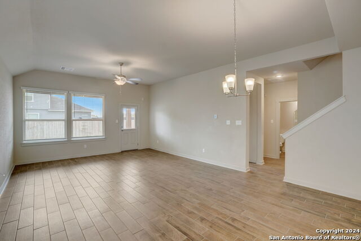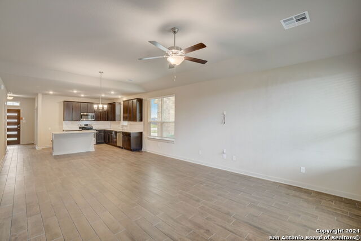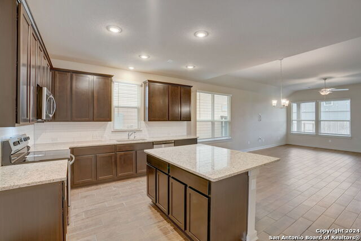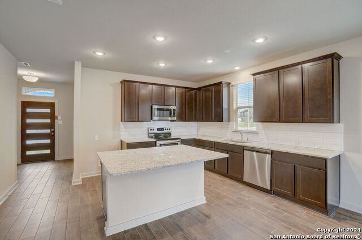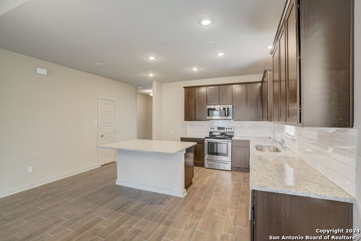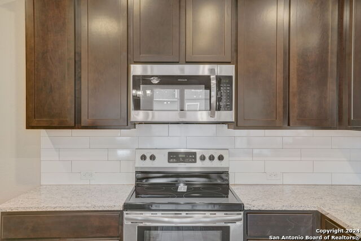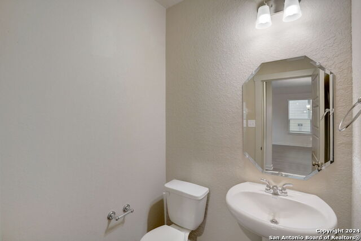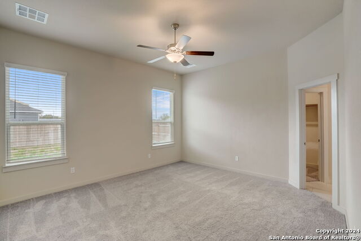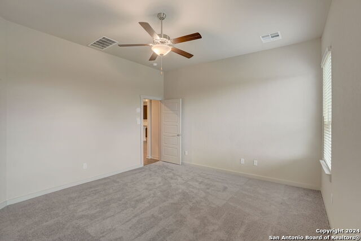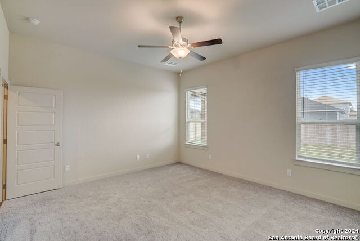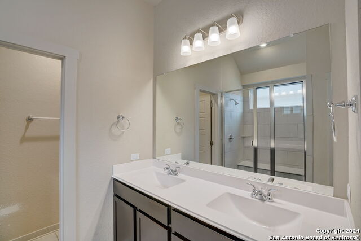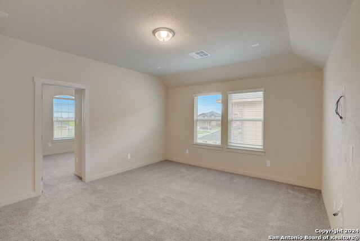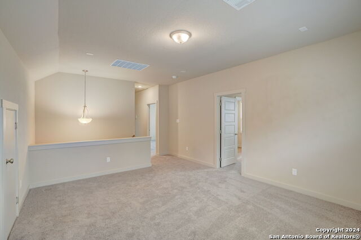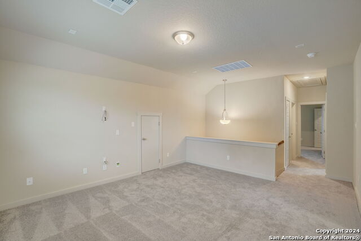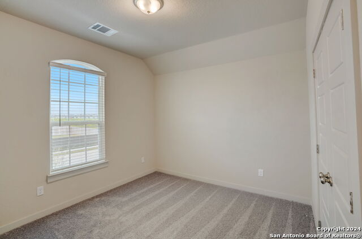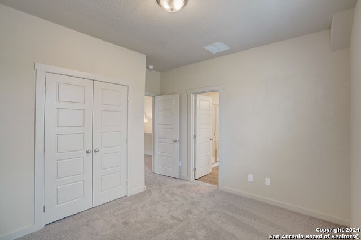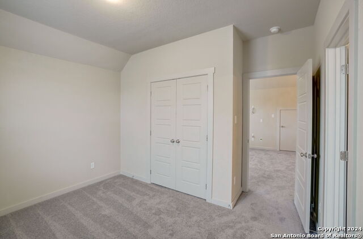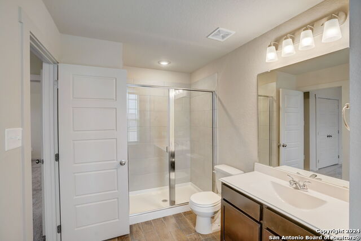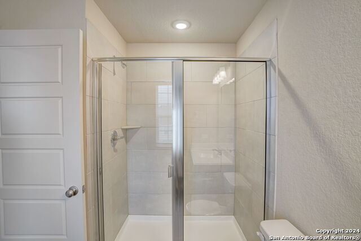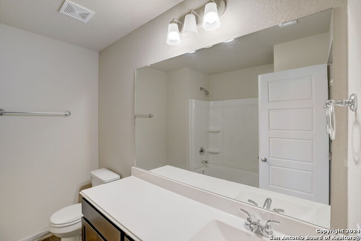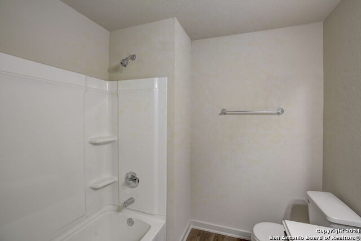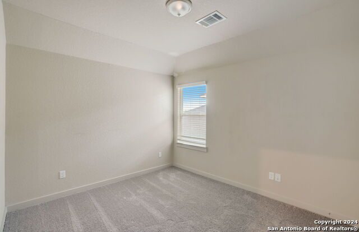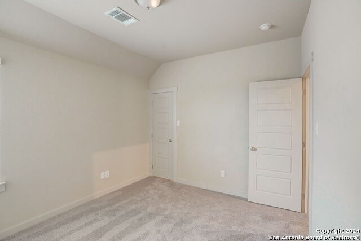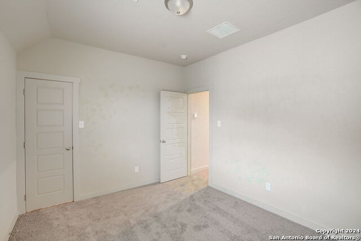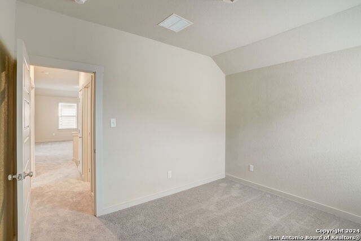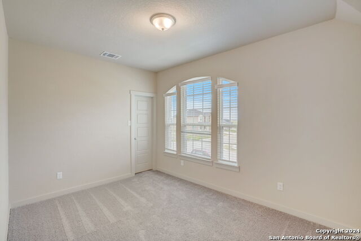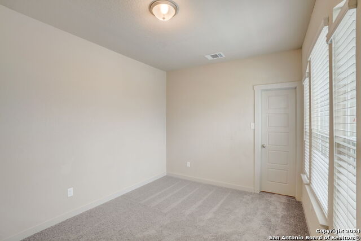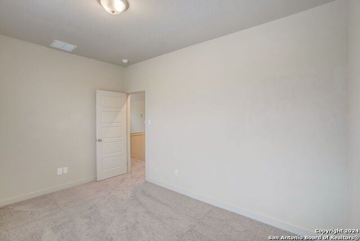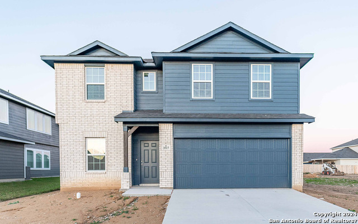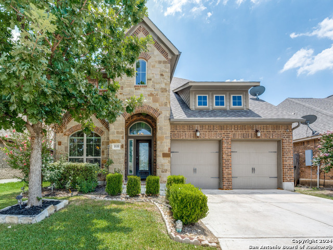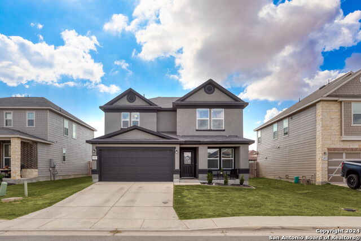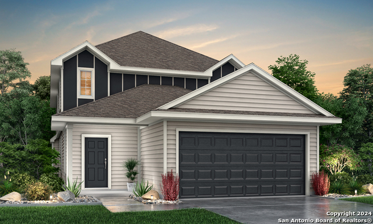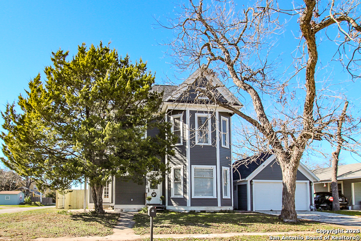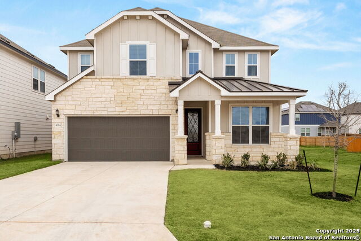3613 Annalise Avenue, Seguin, TX 78155
Property Photos
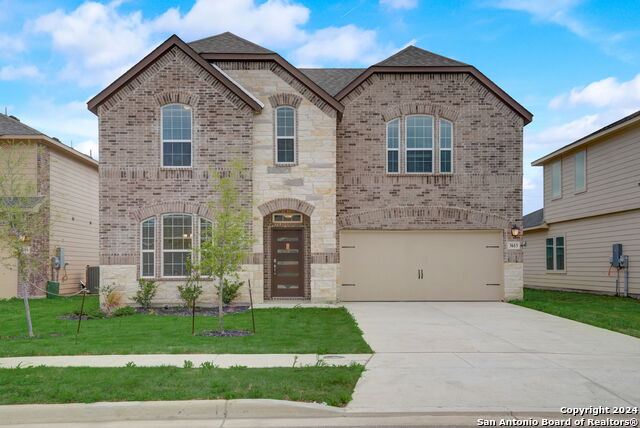
Would you like to sell your home before you purchase this one?
Priced at Only: $335,000
For more Information Call:
Address: 3613 Annalise Avenue, Seguin, TX 78155
Property Location and Similar Properties
- MLS#: 1815150 ( Single Residential )
- Street Address: 3613 Annalise Avenue
- Viewed: 88
- Price: $335,000
- Price sqft: $134
- Waterfront: No
- Year Built: 2023
- Bldg sqft: 2505
- Bedrooms: 4
- Total Baths: 4
- Full Baths: 3
- 1/2 Baths: 1
- Garage / Parking Spaces: 2
- Days On Market: 105
- Additional Information
- County: GUADALUPE
- City: Seguin
- Zipcode: 78155
- Subdivision: Hannah Heights
- District: Navarro Isd
- Elementary School: Navarro
- Middle School: Navarro
- High School: Navarro
- Provided by: eXp Realty
- Contact: Dayton Schrader
- (210) 757-9785

- DMCA Notice
-
DescriptionMeet the Brazos plan in Hannah Heights! This 4 bedroom, 3.5 bath home is perfect for your growing family's needs. You'll immediately feel at home as you enter the kitchen, which opens up to the dining and family rooms. The extended island anchors the space, providing extra counter space and storage. Work or study from home in the dedicated study, and unwind on the covered back patio after a long day. Enjoy the serene Owner's Suite, featuring a spacious walk in closet, dual sinks, and a luxurious walk in shower. Upstairs, you'll find three secondary bedrooms one with an ensuite bathroom and two that share a full bath. The game room is an ideal spot for your next at home game night. SPANISH: Conoce el plano Brazos en Hannah Heights! Esta casa de 4 dormitorios y 3.5 banos es perfecta para las necesidades de tu familia en crecimiento. Te sentiras como en casa al entrar a la cocina, que se abre al comedor y la sala familiar. La isla extendida ancla el espacio, proporcionando mas superficie de trabajo y almacenamiento. Trabaja o estudia desde casa en la oficina dedicada y relajate en el patio trasero cubierto despues de un largo dia. Disfruta de la serena suite principal, que cuenta con un amplio vestidor, dos lavabos y una lujosa ducha a ras de suelo. En el segundo piso, encontraras tres dormitorios secundarios, uno de los cuales tiene bano en suite. El salon de juegos es el lugar ideal para tu proxima noche de juegos en casa. Listo para llamar a esta casa tu hogar? Llama o visitanos en Hannah Heights hoy mismo para obtener mas informacion!
Payment Calculator
- Principal & Interest -
- Property Tax $
- Home Insurance $
- HOA Fees $
- Monthly -
Features
Building and Construction
- Builder Name: Kindred Homes
- Construction: New
- Exterior Features: Brick, Stone/Rock, Siding
- Floor: Carpeting, Ceramic Tile
- Foundation: Slab
- Kitchen Length: 16
- Roof: Composition
- Source Sqft: Appsl Dist
School Information
- Elementary School: Navarro Elementary
- High School: Navarro High
- Middle School: Navarro
- School District: Navarro Isd
Garage and Parking
- Garage Parking: Two Car Garage
Eco-Communities
- Water/Sewer: Water System, Sewer System
Utilities
- Air Conditioning: One Central, Zoned
- Fireplace: Not Applicable
- Heating Fuel: Electric
- Heating: Central
- Window Coverings: Some Remain
Amenities
- Neighborhood Amenities: None
Finance and Tax Information
- Days On Market: 97
- Home Owners Association Fee: 250
- Home Owners Association Frequency: Annually
- Home Owners Association Mandatory: Mandatory
- Home Owners Association Name: DIAMOND ASSOCIATION MANAGEMEN
- Total Tax: 4342.04
Other Features
- Contract: Exclusive Right To Sell
- Instdir: From I-10 in Seguin, exit Texas 123 (exit #610). Turn north on Texas 123 (towards San Marcos). Travel 1.7 miles and turn right at the stop light on FM 20. The community will be 0.25 miles on your right. Right on Woodside, right Jacks left on Annalise.
- Interior Features: One Living Area, Eat-In Kitchen, Two Eating Areas, Island Kitchen, Breakfast Bar, Walk-In Pantry, Utility Room Inside, High Ceilings, Open Floor Plan, Cable TV Available, High Speed Internet, Laundry Lower Level, Laundry Room, Walk in Closets, Attic - Radiant Barrier Decking
- Legal Desc Lot: 18
- Legal Description: HANNAH HEIGHTS #2 BLOCK 2 LOT 18 .14 AC
- Ph To Show: 2102222227
- Possession: Closing/Funding
- Style: Two Story, Traditional
- Views: 88
Owner Information
- Owner Lrealreb: No
Similar Properties
Nearby Subdivisions
A J Grebey 1
Acre
Apache
Arroyo Del Cielo
Arroyo Ranch
Baker Isaac
Bartholomae
Bruns
Bruns Bauer
Castlewood Estates East
Caters Parkview
Century Oaks
Chaparral
Cherino M
Clements J D
Clements Jd
Cordova Crossing
Cordova Estates
Cordova Trails
Cordova Xing Un 2
Country Club Estates
Davis George W
Deerwood
Deerwood Circle
Eastgate
Elm Creek
Erskine Ferry
Esnaurizar A M
Farm
Farm Addition
Forest Oak Ranches Phase 1
G W Williams
G W Williams Surv 46 Abs 33
G_a0006
Gortari
Gortari E
Greenfield
Greenspoint Heights
Guadalupe Heights
Hannah Heights
Hickory Forrest
Hidden Trails
Hiddenbrooke
Hiddenbrooke Sub Un 2
High Country Estates
Inner
J C Pape
John Cowan Survey
Jose De La Baume
Joye
Keller Heights
L H Peters
Lake Ridge
Las Brisas
Las Brisas #6
Las Brisas 3
Las Hadas
Leach William
Lenard Anderson
Lily Springs
Mansola
Meadows @ Nolte Farms Ph# 1 (t
Meadows Nolte Farms Ph 2 T
Meadows Of Martindale
Meadows Of Mill Creek
Meadowsmartindale
Mill Creek
Mill Creek Crossing
Mill Creek Crossing 1a
Mill Creek Crossing 3
Mill Creek Crossing11
Morningside
Muehl Road Estates
N/a
Na
Navarro Fields
Navarro Oaks
Navarro Ranch
Nolte Farms
None
None/ John G King
Not In Defined Subdivision
Oak Creek
Oak Hills Ranch Estates
Oak Springs
Oak Village North
Out/guadalupe
Out/guadalupe Co.
Out/guadalupe Co. (common) / H
Pape
Parkview
Parkview Estates
Pecan Cove
Placid Heights
Pleasant Acres
Quail Run
Ridge View
Ridge View Estates
Ridgeview
River
Rob Roy Estates
Rook
Roseland Heights #1
Roseland Heights #2
Roseland Heights 1
Royal Crest
Ruralg23
Sagewood
Schneider Hill
Seguin
Seguin 03
Seguin Neighborhood 02
Seguin-01
Sky Valley
Smith
Sunrise Village
Swenson Heights
Swenson Heights Sub Un 3b
The Meadows
The Summit
The Summitt At Cordova
The Village Of Mill Creek
Toll Brothers At Nolte Farms
Tor Properties Unit 2
Townewood Village
Undefined
Unkown
Village At Three Oaks
Village Of Mill Creek 1 The
Village Of Mill Creek 4 The
Vista Ridge
Wallace
Walnut Bend
Waters Edge
West
West #1
West 1
West Addition
Westside
Windbrook
Windwood Es
Windwood Estates
Woodside Farms

- Antonio Ramirez
- Premier Realty Group
- Mobile: 210.557.7546
- Mobile: 210.557.7546
- tonyramirezrealtorsa@gmail.com



