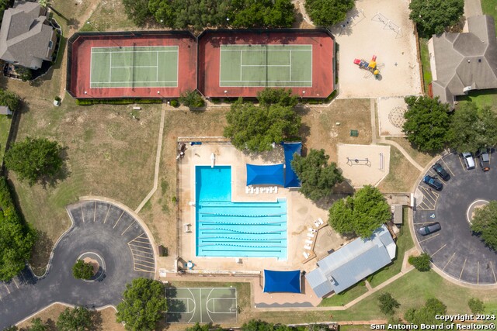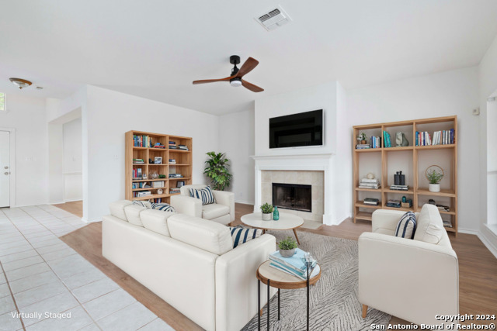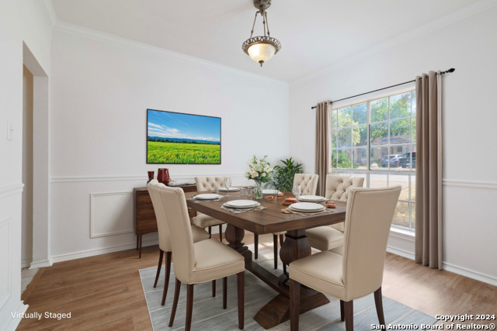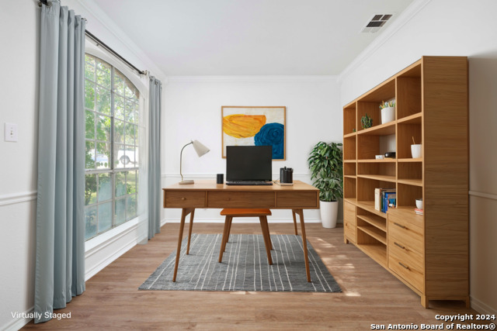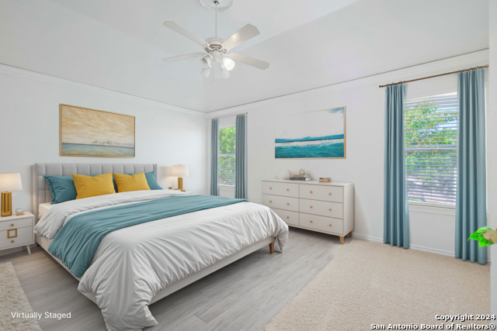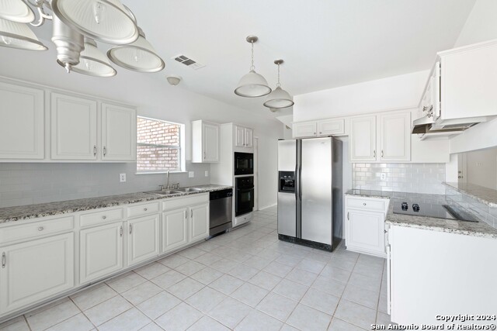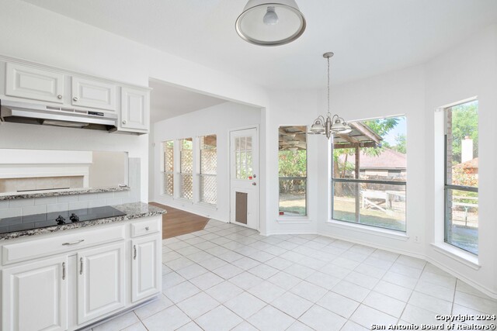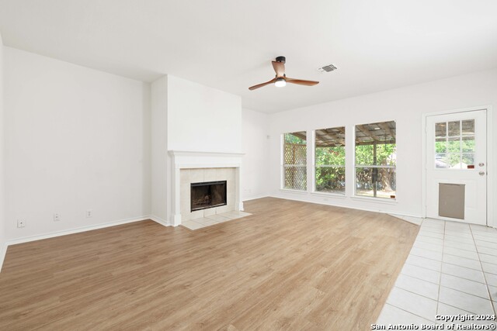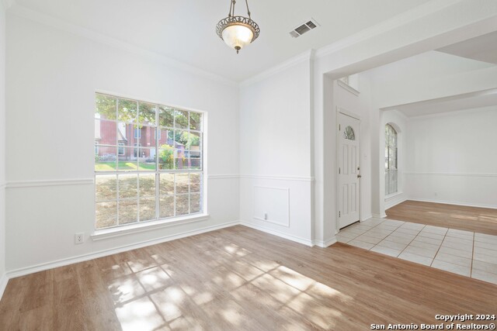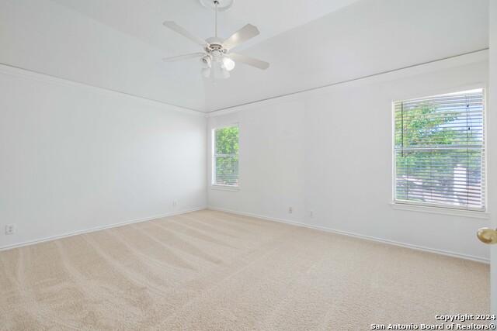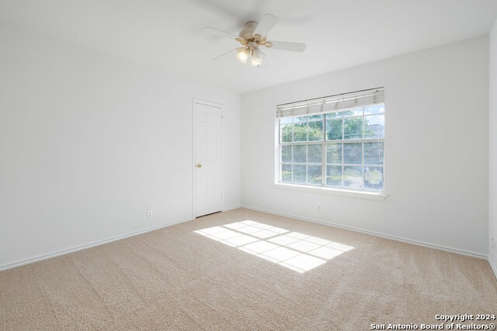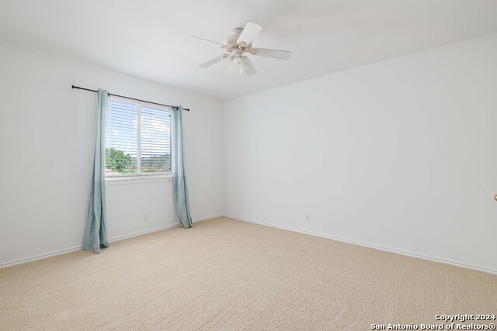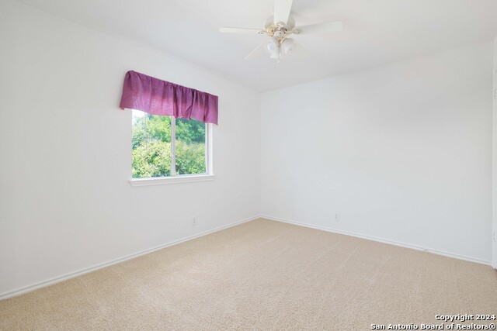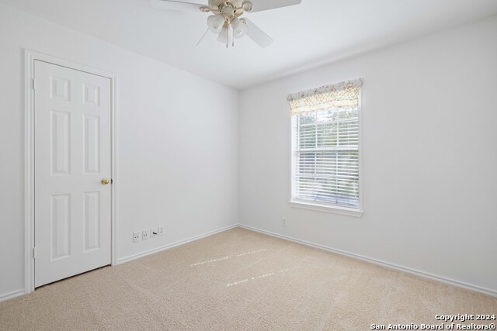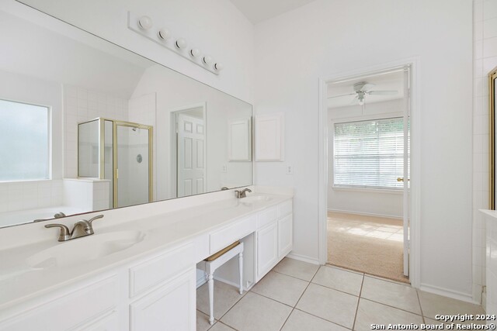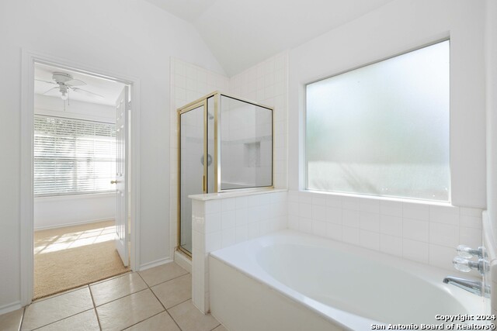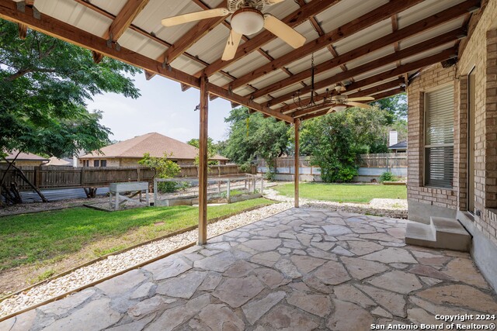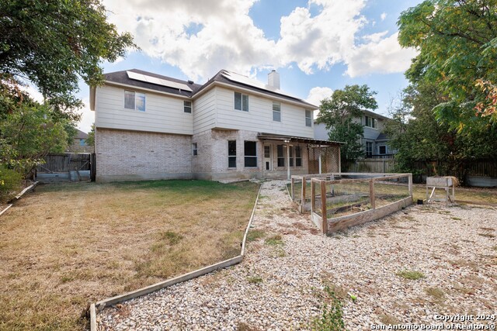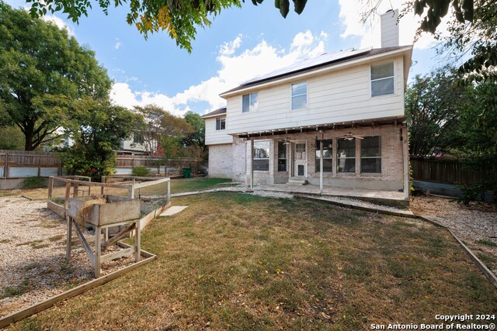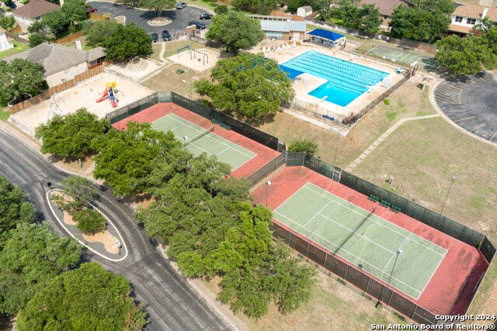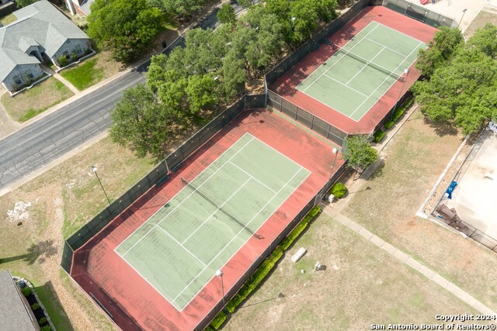834 Amberstone, San Antonio, TX 78258
Property Photos
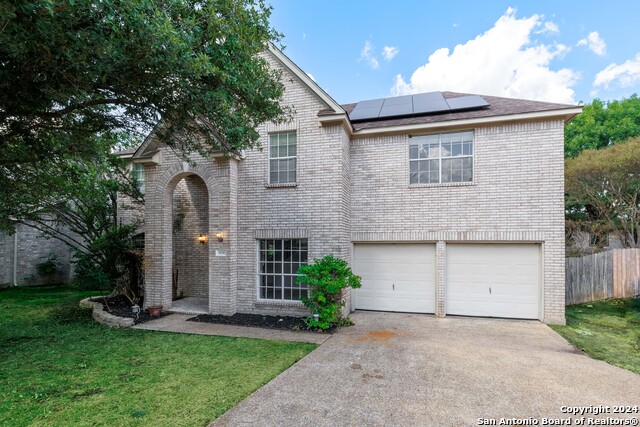
Would you like to sell your home before you purchase this one?
Priced at Only: $395,000
For more Information Call:
Address: 834 Amberstone, San Antonio, TX 78258
Property Location and Similar Properties
- MLS#: 1814805 ( Single Residential )
- Street Address: 834 Amberstone
- Viewed: 45
- Price: $395,000
- Price sqft: $165
- Waterfront: No
- Year Built: 1993
- Bldg sqft: 2397
- Bedrooms: 5
- Total Baths: 3
- Full Baths: 2
- 1/2 Baths: 1
- Garage / Parking Spaces: 2
- Days On Market: 106
- Additional Information
- County: BEXAR
- City: San Antonio
- Zipcode: 78258
- Subdivision: Stone Mountain
- District: North East I.S.D
- Elementary School: Stone Oak
- Middle School: Barbara Bush
- High School: Ronald Reagan
- Provided by: Option One Real Estate
- Contact: Scott Jauregui
- (210) 364-9434

- DMCA Notice
-
DescriptionSeveral thousand dollars just spent on updating the look and feel just in time for the holiday gatherings. With solar panels and two zoned A/C systems, you'll enjoy energy savings all year round plus a wood burning fireplace for ambiance even if it doesn't get cold. The spacious kitchen offers ample storage and expansive granite countertops so everyone can gather at once to help or just watch. The master retreat has enough space for the largest bedroom set and an oversized closet that will challenge you to fill it up! With four additional bedrooms, there's plenty of room for everyone plus a home office or gym. The Jack and Jill secondary bathroom allows for both privacy and not having to wait for anyone else! The NEISD schools you want plus the neighborhood pool with diving area, six swimming lanes, three playgrounds, two tennis courts, a basketball court, and recreation center are only blocks away! Nestled in the heart of the sought after Stone Oak community, you'll have easy access to Loop 1604 and Hwy 281, minimizing your commute time plus shopping, dining, and entertainment options galore!
Payment Calculator
- Principal & Interest -
- Property Tax $
- Home Insurance $
- HOA Fees $
- Monthly -
Features
Building and Construction
- Apprx Age: 31
- Builder Name: Unknown
- Construction: Pre-Owned
- Exterior Features: Brick, 4 Sides Masonry, Cement Fiber
- Floor: Carpeting, Ceramic Tile, Vinyl
- Foundation: Slab
- Kitchen Length: 12
- Other Structures: None
- Roof: Composition
- Source Sqft: Appsl Dist
Land Information
- Lot Description: Mature Trees (ext feat), Xeriscaped
- Lot Improvements: Street Paved, Curbs, Sidewalks, Streetlights, Fire Hydrant w/in 500', Asphalt, City Street
School Information
- Elementary School: Stone Oak
- High School: Ronald Reagan
- Middle School: Barbara Bush
- School District: North East I.S.D
Garage and Parking
- Garage Parking: Two Car Garage, Attached, Oversized
Eco-Communities
- Energy Efficiency: Programmable Thermostat, Double Pane Windows, Storm Doors, Ceiling Fans
- Green Features: Solar Panels
- Water/Sewer: Water System, Sewer System, City
Utilities
- Air Conditioning: Two Central, Zoned
- Fireplace: One, Family Room, Wood Burning
- Heating Fuel: Electric
- Heating: Central
- Recent Rehab: No
- Utility Supplier Elec: CPS
- Utility Supplier Sewer: SAWS
- Utility Supplier Water: SAWS
- Window Coverings: All Remain
Amenities
- Neighborhood Amenities: Pool, Tennis, Park/Playground, Sports Court, Basketball Court, Other - See Remarks
Finance and Tax Information
- Days On Market: 198
- Home Owners Association Fee 2: 52
- Home Owners Association Fee: 116
- Home Owners Association Frequency: Annually
- Home Owners Association Mandatory: Mandatory
- Home Owners Association Name: STONE OAK POA
- Home Owners Association Name2: STONE MOUNTAIN HOA
- Home Owners Association Payment Frequency 2: Monthly
- Total Tax: 9258.74
Rental Information
- Currently Being Leased: No
Other Features
- Accessibility: 2+ Access Exits, Entry Slope less than 1 foot, Low Pile Carpet, Stall Shower
- Contract: Exclusive Right To Sell
- Instdir: Just off Wilderness Oak
- Interior Features: Two Living Area, Separate Dining Room, Eat-In Kitchen, Two Eating Areas, Breakfast Bar, Walk-In Pantry, Utility Room Inside, All Bedrooms Upstairs, 1st Floor Lvl/No Steps, High Ceilings, Open Floor Plan, Cable TV Available, High Speed Internet, Laundry Upper Level, Laundry Room, Walk in Closets
- Legal Desc Lot: 40
- Legal Description: NCB 19215 BLK 8 LOT 40 (STONE MOUNTAIN SUBD) "STONE OAK" ANN
- Miscellaneous: Virtual Tour, Investor Potential, School Bus
- Occupancy: Vacant
- Ph To Show: 210-222-2227
- Possession: Closing/Funding
- Style: Two Story, Traditional
- Views: 45
Owner Information
- Owner Lrealreb: No
Nearby Subdivisions
Arrowhead
Big Springs
Big Springs On The G
Breezes At Sonterra
Canyon Rim
Canyon View
Canyons At Stone Oak
Champion Springs
Champions Ridge
Coronado - Bexar County
Crescent Oaks
Estates At Champions Run
Gardens Of Sonterra
Heights At Stone Oak
Hidden Canyon - Bexar County
Hills Of Stone Oak
Iron Mountain Ranch
La Cierra At Sonterra
Las Lomas
Meadows Of Sonterra
Mesa Grande
Mesa Verde
Mesas At Canyon Springs
Mount Arrowhead
Mountain Lodge
Mountain Lodge/the Villas At
Oaks At Sonterra
Peak At Promontory
Promontory Pointe
Quarry At Iron Mountain
Remington Heights
Rogers Ranch
Rogers Ranch Ne
Saddle Mountain
Sonterra
Sonterra The Midlands
Sonterra/the Highlands
Sonterrathe Highlands
Stone Mountain
Stone Oak
Stone Oak Meadows
Stone Valley
The Gardens At Greystone
The Hills At Sonterra
The Meadows At Sonterra
The Oaklands
The Park At Hardy Oak
The Pinnacle
The Province/vineyard
The Ridge At Stoneoak
The Summit
The Summit At Stone Oak
The Villages At Stone Oak
The Vineyard
The Waters Of Sonterra
Village In The Hills
Woods At Sonterra

- Antonio Ramirez
- Premier Realty Group
- Mobile: 210.557.7546
- Mobile: 210.557.7546
- tonyramirezrealtorsa@gmail.com


