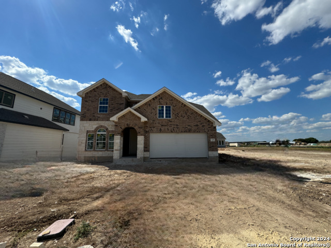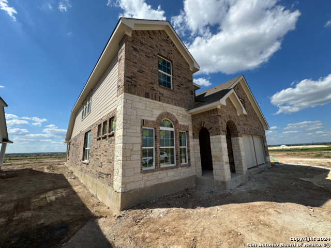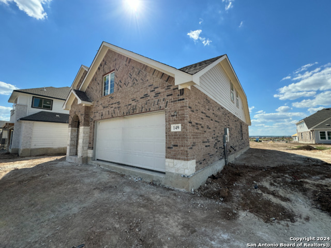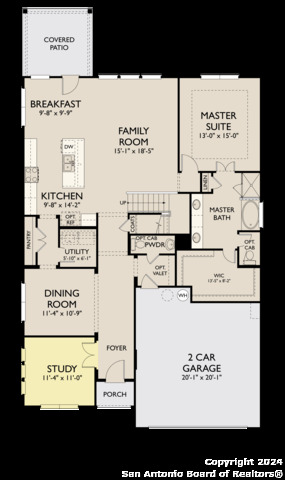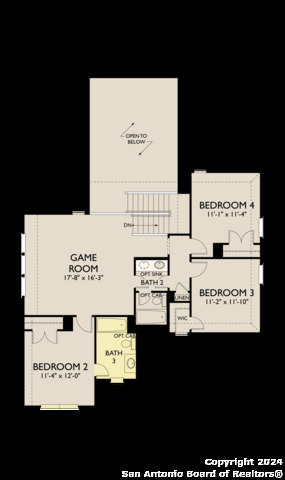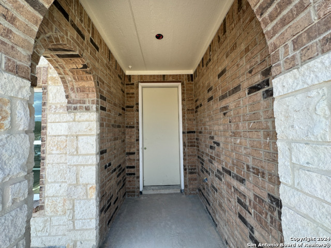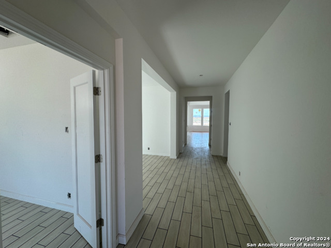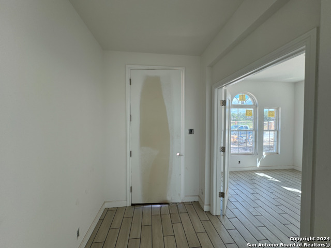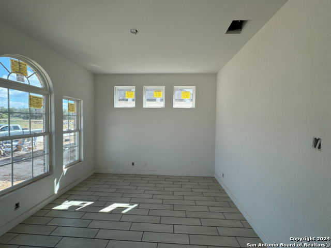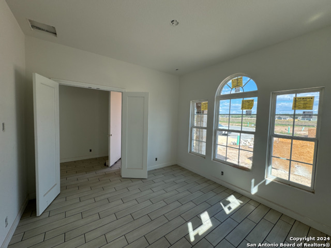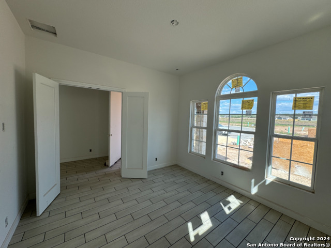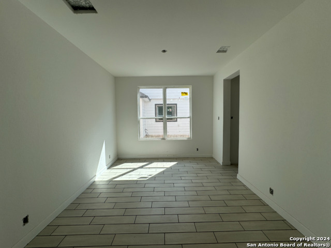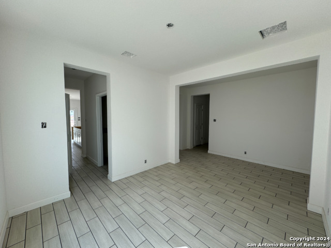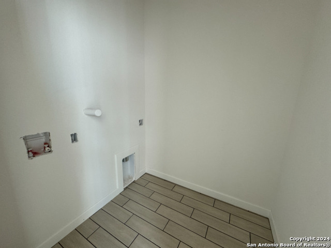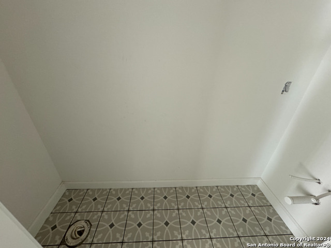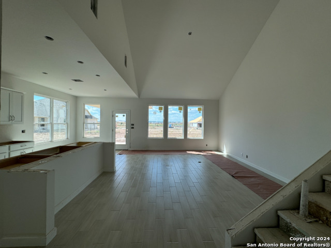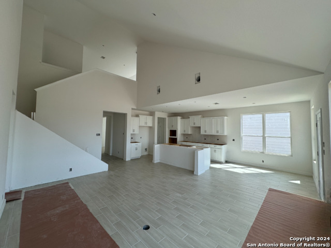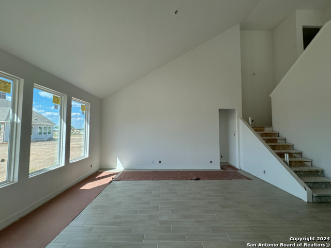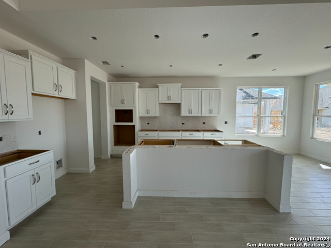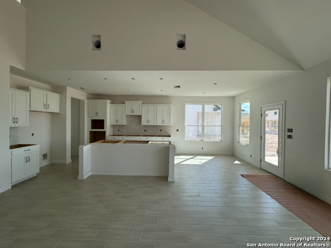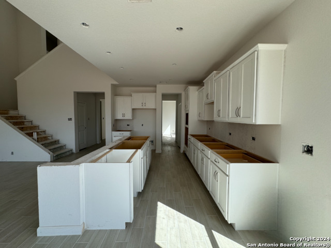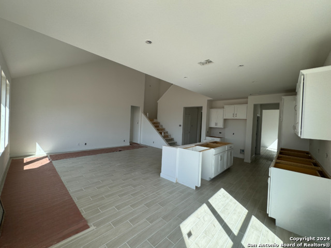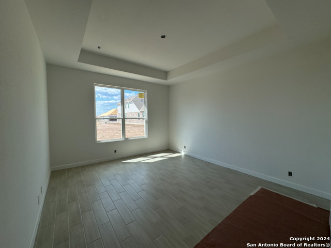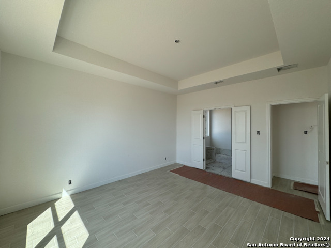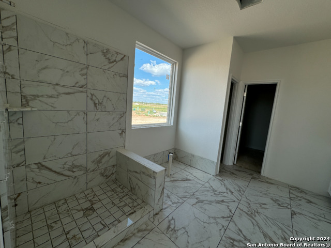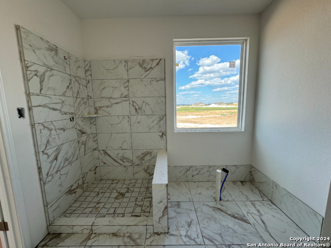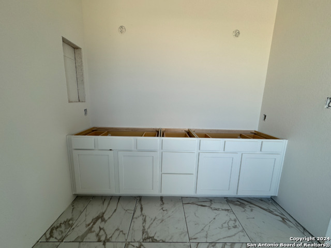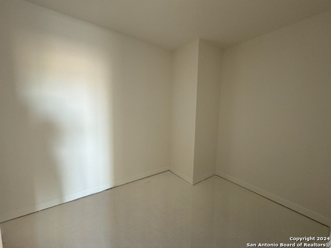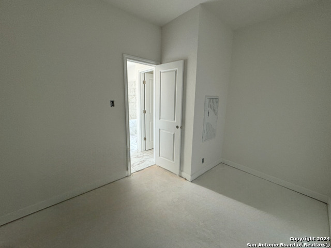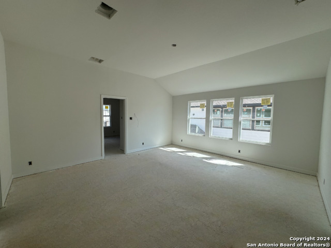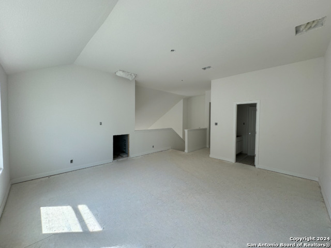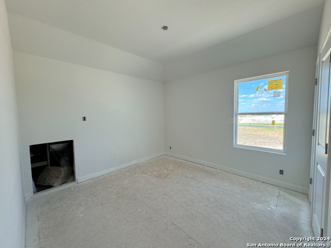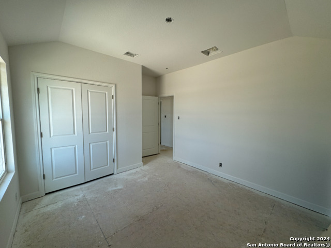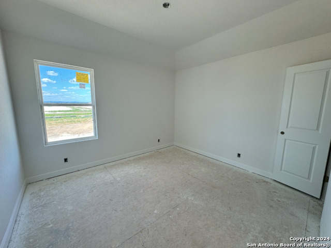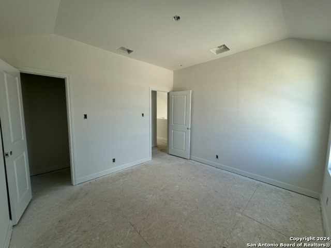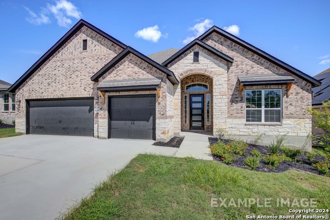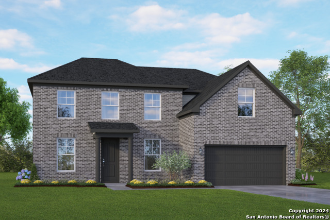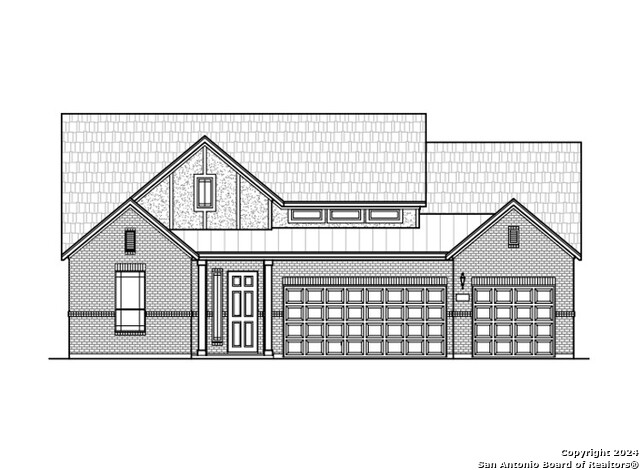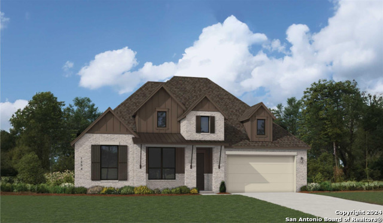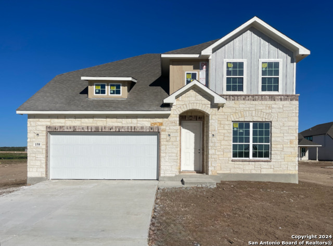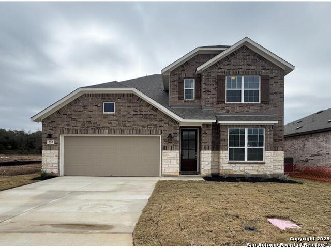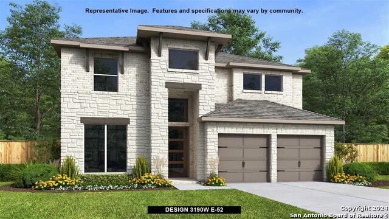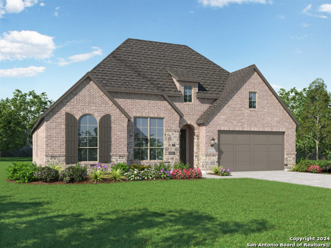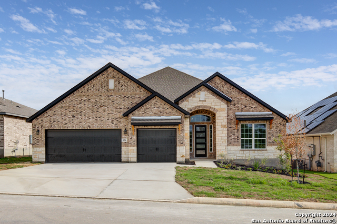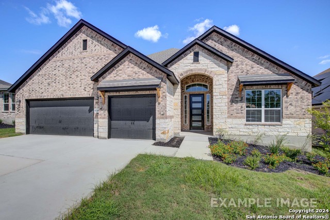149 Mallorys Way, Castroville, TX 78009
Property Photos
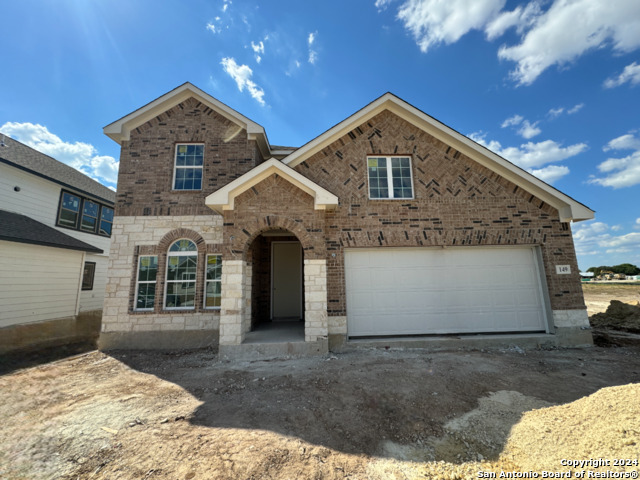
Would you like to sell your home before you purchase this one?
Priced at Only: $466,990
For more Information Call:
Address: 149 Mallorys Way, Castroville, TX 78009
Property Location and Similar Properties
- MLS#: 1814679 ( Single Residential )
- Street Address: 149 Mallorys Way
- Viewed: 64
- Price: $466,990
- Price sqft: $174
- Waterfront: No
- Year Built: 2024
- Bldg sqft: 2679
- Bedrooms: 4
- Total Baths: 4
- Full Baths: 3
- 1/2 Baths: 1
- Garage / Parking Spaces: 2
- Days On Market: 138
- Additional Information
- County: MEDINA
- City: Castroville
- Zipcode: 78009
- Subdivision: Megans Landing
- District: Medina Valley I.S.D.
- Elementary School: Medina Valley
- Middle School: Medina Valley
- High School: Medina Valley
- Provided by: eXp Realty
- Contact: Dayton Schrader
- (210) 757-9785

- DMCA Notice
-
DescriptionDiscover the perfect blend of elegance and functionality in this spacious two story home. As you step inside, you're welcomed by a private study and a formal dining room, ideal for entertaining. The gourmet kitchen is a chef's dream, featuring a cooktop, built in appliances, and a large center island that seamlessly flows into the family room. The luxurious primary suite offers a spa like retreat with an oversized shower, a free standing tub, dual vanities, and a walk in closet. Upstairs, enjoy a versatile game room, three additional bedrooms, and two baths. Step outside to relax under the covered patio, with the added convenience of a sprinkler system to keep your lawn lush year round.
Payment Calculator
- Principal & Interest -
- Property Tax $
- Home Insurance $
- HOA Fees $
- Monthly -
Features
Building and Construction
- Builder Name: Ashton Woods
- Construction: New
- Exterior Features: Brick, 3 Sides Masonry, Stone/Rock, Cement Fiber
- Floor: Carpeting, Ceramic Tile
- Foundation: Slab
- Kitchen Length: 14
- Roof: Composition
- Source Sqft: Bldr Plans
Land Information
- Lot Improvements: Street Paved, Curbs, Street Gutters, Sidewalks, Streetlights, Fire Hydrant w/in 500'
School Information
- Elementary School: Medina Valley
- High School: Medina Valley
- Middle School: Medina Valley
- School District: Medina Valley I.S.D.
Garage and Parking
- Garage Parking: Two Car Garage, Attached
Eco-Communities
- Energy Efficiency: 13-15 SEER AX, Programmable Thermostat, Double Pane Windows, Energy Star Appliances, Radiant Barrier, Low E Windows
- Green Certifications: HERS Rated
- Green Features: Low Flow Commode, Mechanical Fresh Air, Enhanced Air Filtration
- Water/Sewer: Water System
Utilities
- Air Conditioning: One Central
- Fireplace: Not Applicable
- Heating Fuel: Electric
- Heating: Central
- Utility Supplier Elec: Medina
- Utility Supplier Sewer: Forest Glen
- Utility Supplier Water: Yancey
- Window Coverings: None Remain
Amenities
- Neighborhood Amenities: None
Finance and Tax Information
- Days On Market: 136
- Home Owners Association Fee: 850
- Home Owners Association Frequency: Annually
- Home Owners Association Mandatory: Mandatory
- Home Owners Association Name: DIAMOND ASSOCIATION MGMT
Rental Information
- Currently Being Leased: No
Other Features
- Accessibility: Full Bath/Bed on 1st Flr
- Contract: Exclusive Right To Sell
- Instdir: From Hwy. 281, take Loop 1604 West to the Potranco Rd./FM 1957 Exit. Turn right on Potranco Rd. for 9.9 miles to Falcon Cove. Turn left onto Falcon Cove. Turn right onto Brights Bend, and then left on Annette Drive.
- Interior Features: One Living Area, Separate Dining Room, Eat-In Kitchen, Two Eating Areas, Island Kitchen, Breakfast Bar, Study/Library, Game Room, Utility Room Inside, High Ceilings, Open Floor Plan, Cable TV Available, High Speed Internet, Laundry Room, Walk in Closets
- Legal Desc Lot: 66
- Legal Description: Megan's Landing, BLK. 5, Lot 66
- Miscellaneous: Taxes Not Assessed, Under Construction, Additional Bldr Warranty
- Occupancy: Vacant
- Ph To Show: 210-853-2364
- Possession: Closing/Funding
- Style: Two Story, Traditional
- Views: 64
Owner Information
- Owner Lrealreb: No
Similar Properties
Nearby Subdivisions
A & B Subdivision
Alsatian Heights
Alsatian Oaks
Alsatian Oaks: 60ft. Lots
Boehme Ranch
Castroville
Country Village
Country Village Estates
Enclave Of Potranco Oaks
Legend Park
Medina River West
Megan's Landing
Megans Landing
N/a
Paraiso
Potranco Acres
Potranco Oaks
Potranco Ranch
Potranco Ranch Medina County
Potranco West
Reserve At Potranco Oaks
Reserve Potranco Oaks
River Bluff
River Bluff Estates
Venado Oaks
Ville D Alsace
Westheim Village

- Antonio Ramirez
- Premier Realty Group
- Mobile: 210.557.7546
- Mobile: 210.557.7546
- tonyramirezrealtorsa@gmail.com



