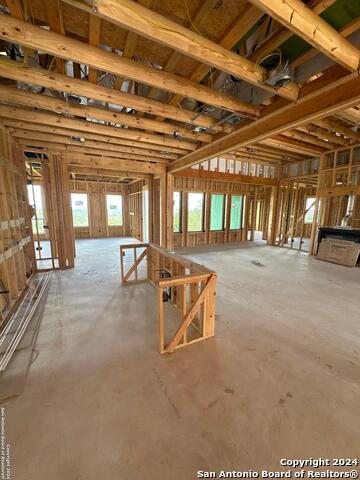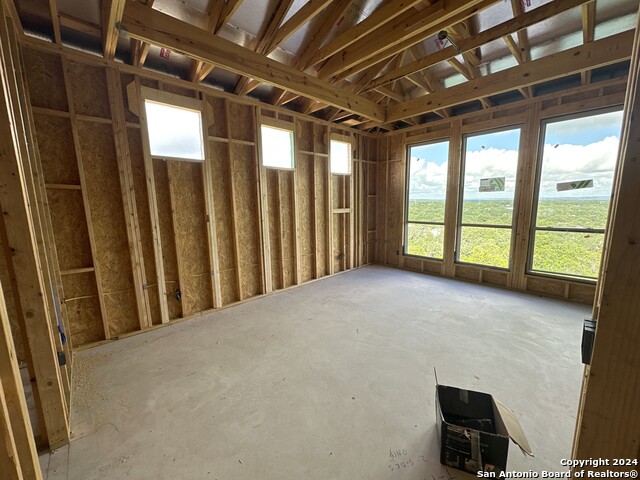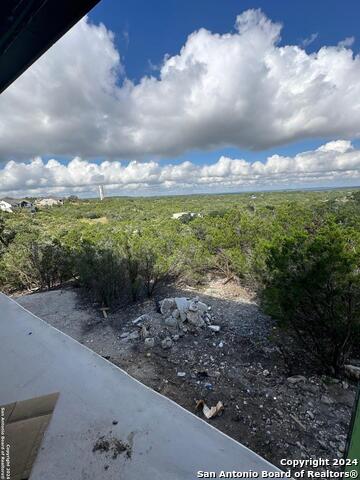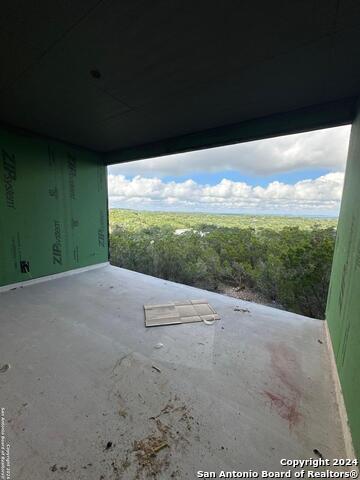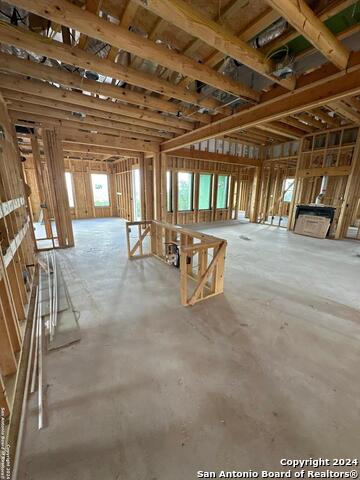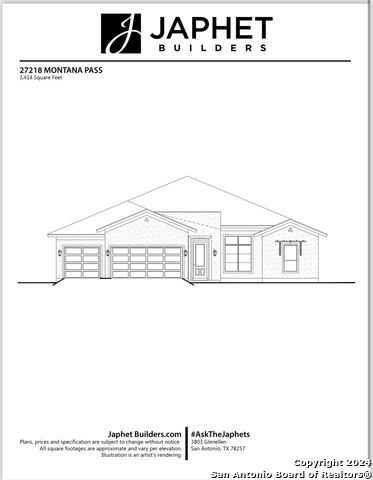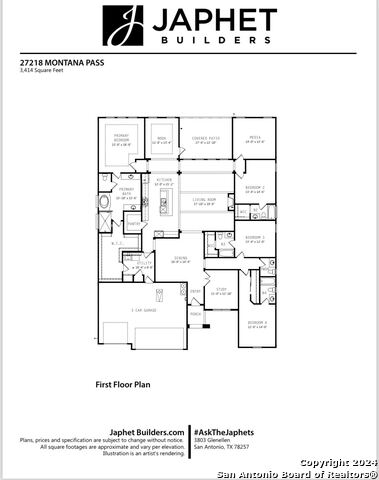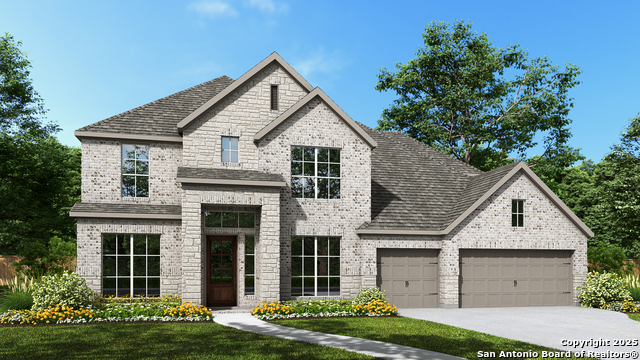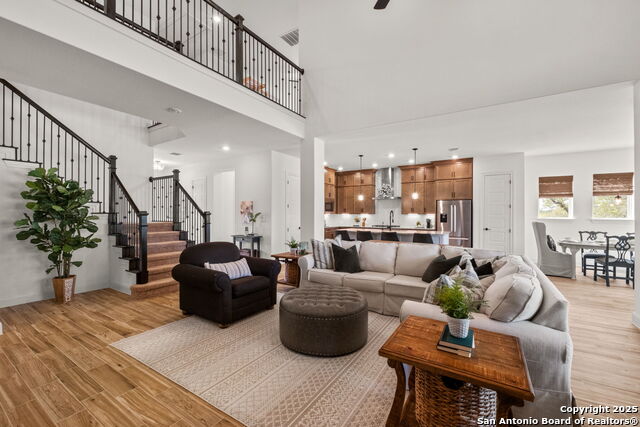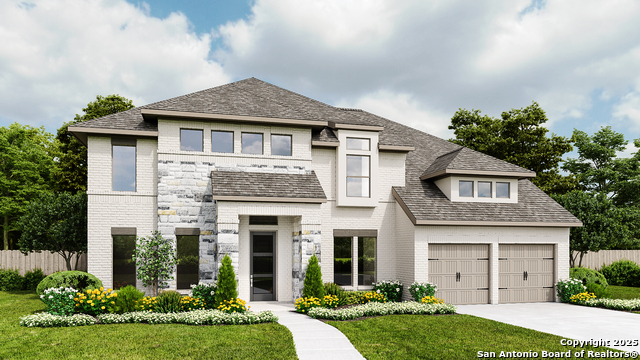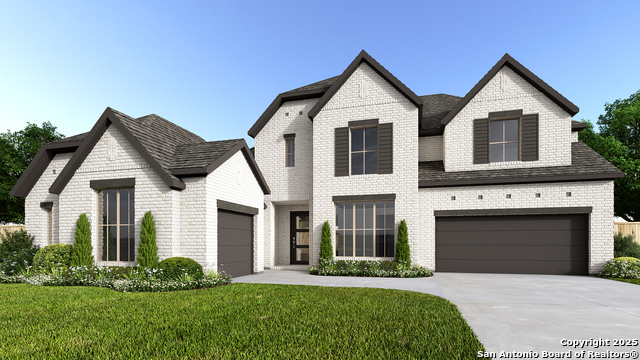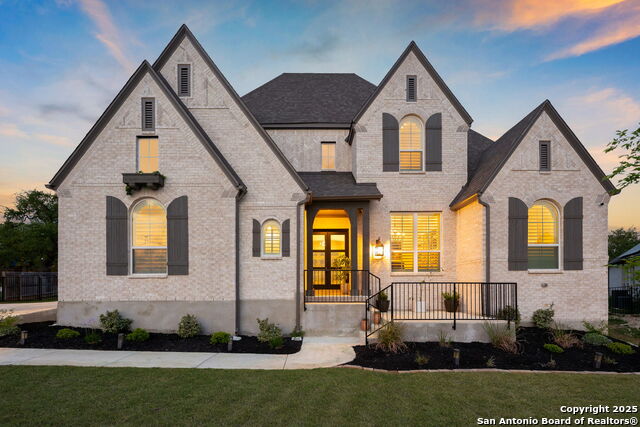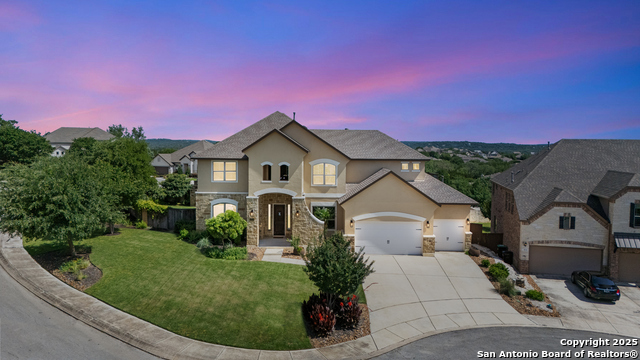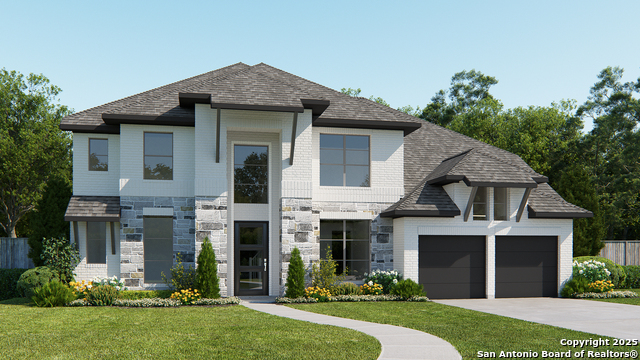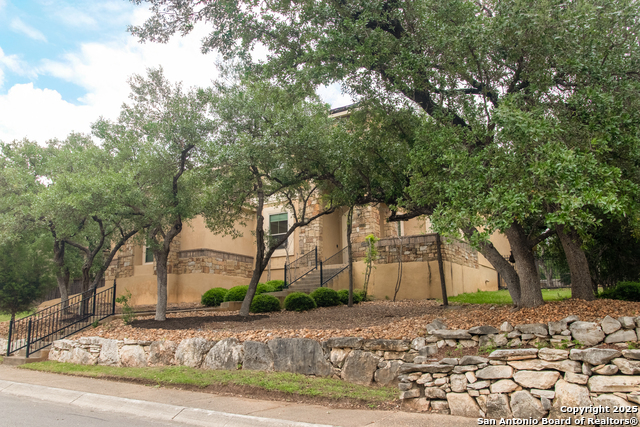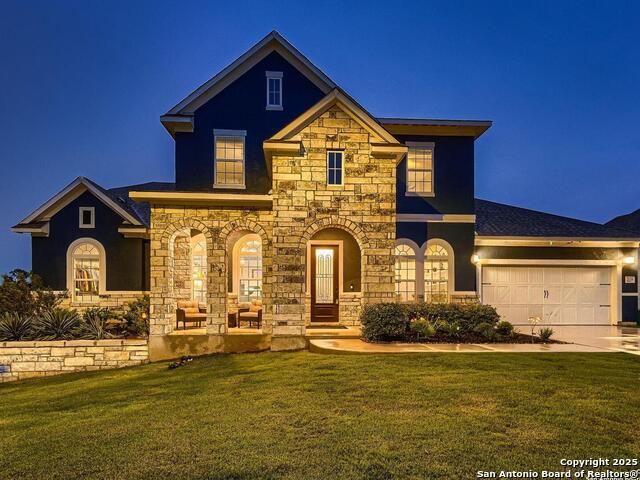27218 Montana Pass, San Antonio, TX 78260
Property Photos
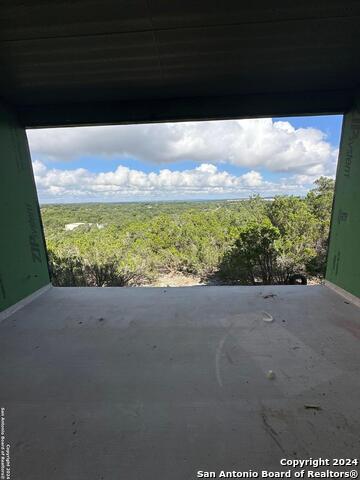
Would you like to sell your home before you purchase this one?
Priced at Only: $944,900
For more Information Call:
Address: 27218 Montana Pass, San Antonio, TX 78260
Property Location and Similar Properties
- MLS#: 1814347 ( Single Residential )
- Street Address: 27218 Montana Pass
- Viewed: 132
- Price: $944,900
- Price sqft: $277
- Waterfront: No
- Year Built: 2024
- Bldg sqft: 3414
- Bedrooms: 4
- Total Baths: 5
- Full Baths: 4
- 1/2 Baths: 1
- Garage / Parking Spaces: 3
- Days On Market: 222
- Additional Information
- County: BEXAR
- City: San Antonio
- Zipcode: 78260
- Subdivision: Highland Estates
- District: Comal
- Elementary School: Specht
- Middle School: Pieper Ranch
- High School: Pieper
- Provided by: Red Wagon Properties
- Contact: Paige Japhet
- (210) 695-1100

- DMCA Notice
-
DescriptionWelcome to the exclusive gated community at Highland Estates. This beautiful home is surrounded by natural beauty. Stand on the oversized covered patio and soak in the fantastic views! This home boasts custom features throughout. Enjoy cooking in a gourmet kitchen? This one has it all, custom cabinets, large island, SS appliances and solid surface countertops. Escape to a spa like primary bedroom and bath full of natural light and beautiful views. Pop some popcorn and have a movie night in the media room. This home is designed with every detail in mind. Come take a look.
Payment Calculator
- Principal & Interest -
- Property Tax $
- Home Insurance $
- HOA Fees $
- Monthly -
Features
Building and Construction
- Builder Name: Japhet Builders
- Construction: New
- Exterior Features: 4 Sides Masonry, Stone/Rock, Stucco
- Floor: Carpeting, Ceramic Tile
- Foundation: Slab
- Kitchen Length: 21
- Roof: Heavy Composition
- Source Sqft: Bldr Plans
School Information
- Elementary School: Specht
- High School: Pieper
- Middle School: Pieper Ranch
- School District: Comal
Garage and Parking
- Garage Parking: Three Car Garage, Attached
Eco-Communities
- Energy Efficiency: 13-15 SEER AX, Programmable Thermostat, Double Pane Windows, Low E Windows, Ceiling Fans
- Green Certifications: HERS 0-85
- Green Features: Drought Tolerant Plants, Low Flow Commode, Low Flow Fixture
- Water/Sewer: Aerobic Septic, City
Utilities
- Air Conditioning: One Central
- Fireplace: One, Family Room
- Heating Fuel: Natural Gas
- Heating: Central
- Window Coverings: None Remain
Amenities
- Neighborhood Amenities: Controlled Access
Finance and Tax Information
- Days On Market: 217
- Home Owners Association Fee: 302.5
- Home Owners Association Frequency: Quarterly
- Home Owners Association Mandatory: Mandatory
- Home Owners Association Name: SA HIGHLAND ESTATES HOMEOWNER'S ASSOCIATION, INC
Rental Information
- Currently Being Leased: No
Other Features
- Contract: Exclusive Agency
- Instdir: 281 N to Borgfeld. Left on Borgfeld, then left on Highland Crest. Right on Montana Pass
- Interior Features: One Living Area, Separate Dining Room, Two Eating Areas, Island Kitchen, Walk-In Pantry, Study/Library, Media Room, Utility Room Inside, High Ceilings, Open Floor Plan, All Bedrooms Downstairs, Laundry Room, Walk in Closets
- Legal Desc Lot: 10
- Legal Description: Highland Estate Phase 1, Lot 10 Blk 2
- Miscellaneous: Builder 10-Year Warranty
- Occupancy: Vacant
- Ph To Show: 2102222227
- Possession: Closing/Funding
- Style: One Story, Texas Hill Country
- Views: 132
Owner Information
- Owner Lrealreb: No
Similar Properties
Nearby Subdivisions
Bavarian Hills
Bent Tree
Bluffs Of Lookout Canyon
Boulders At Canyon Springs
Canyon Springs
Clementson Ranch
Deer Creek
Enclave At Canyon Springs
Estancia
Estancia Ranch
Hastings Ridge At Kinder Ranch
Heights At Stone Oak
Highland Estates
Kinder Northeast Ut1
Kinder Ranch
Lakeside At Canyon Springs
Links At Canyon Springs
Lookout Canyon
Lookout Canyon Creek
Mesa Del Norte
Oak Moss North
Oliver Ranch
Panther Creek At Stone O
Promontory Pointe
Promontory Reserve
Prospect Creek At Kinder Ranch
Ridge At Canyon Springs
Ridge Of Silverado Hills
Royal Oaks Estates
San Miguel At Canyon Springs
Sherwood Forest
Silverado Hills
Sterling Ridge
Stone Oak Villas
Stonecrest At Lookout Ca
Summerglen
Sunday Creek At Kinder Ranch
Terra Bella
The Forest At Stone Oak
The Heights At Stone Oak
The Preserve Of Sterling Ridge
The Reserve At Canyon Springs
The Reserves@ The Heights Of S
The Ridge At Lookout Canyon
The Summit At Canyon Springs
Timber Oaks North
Timberwood Park
Timberwood Park Un 1
Toll Brothers At Kinder Ranch
Tuscany Heights
Valencia Park Enclave
Villas At Canyon Springs
Villas Of Silverado Hills
Vista Bella
Waters At Canyon Springs
Willis Ranch
Woodland Hills North

- Antonio Ramirez
- Premier Realty Group
- Mobile: 210.557.7546
- Mobile: 210.557.7546
- tonyramirezrealtorsa@gmail.com



