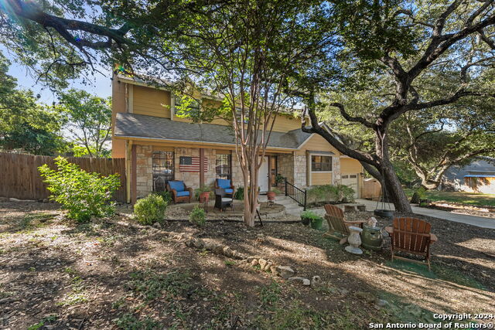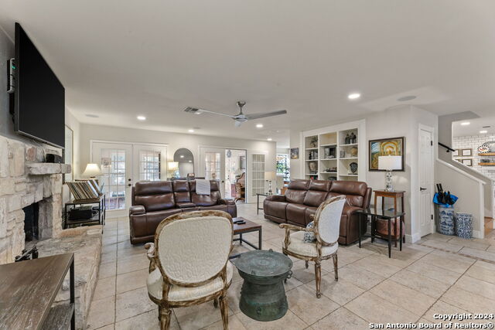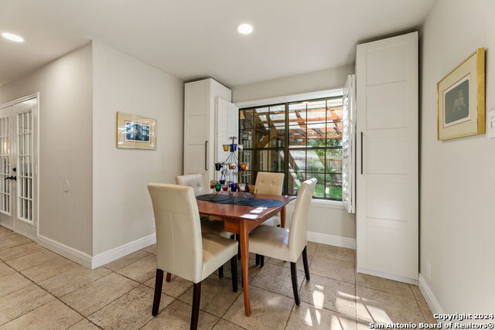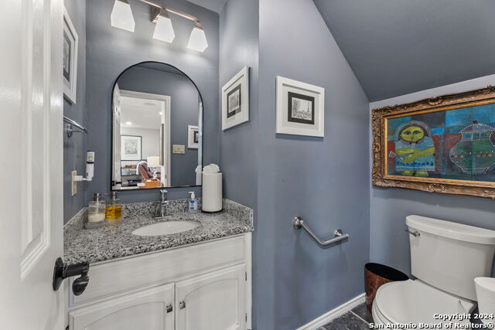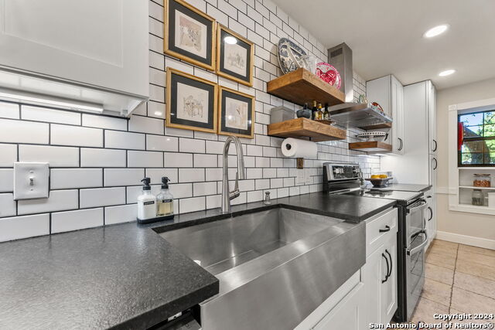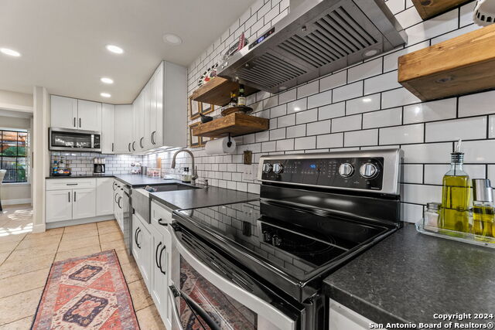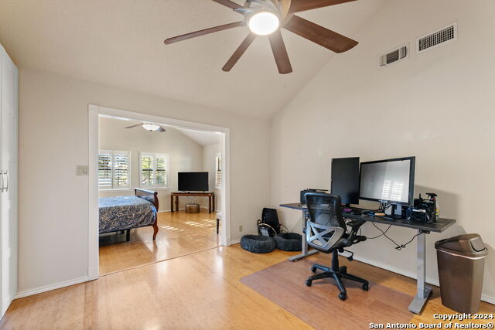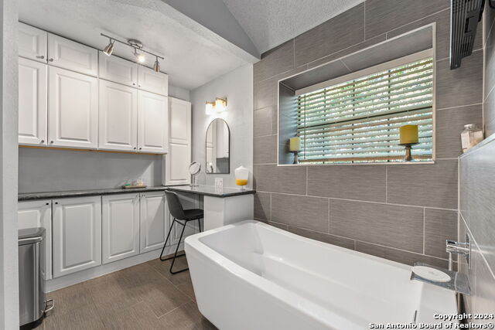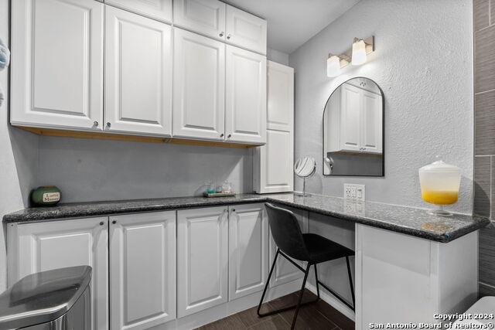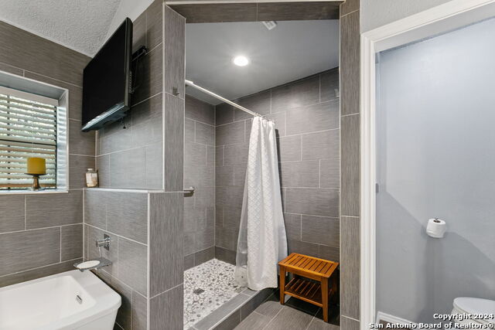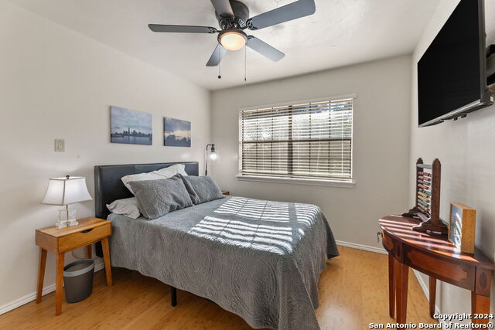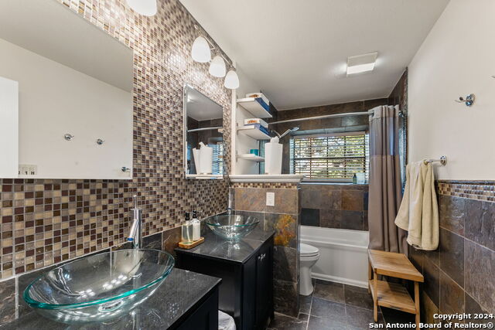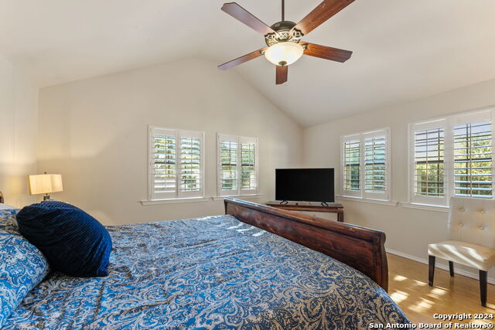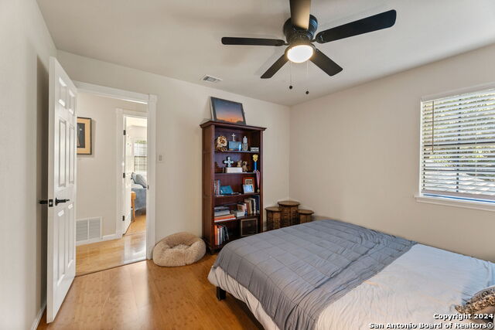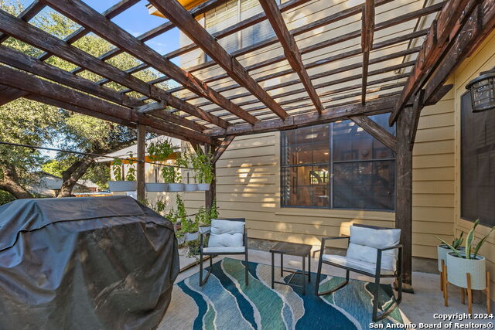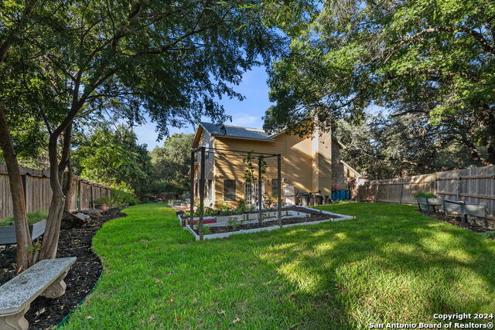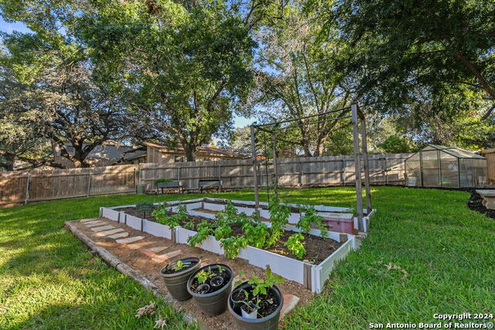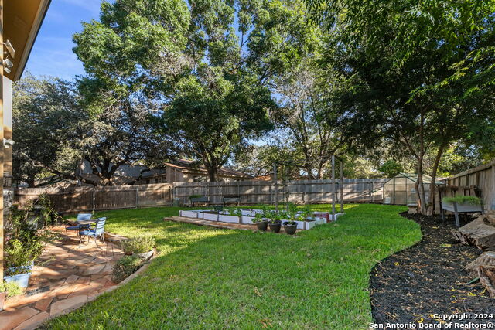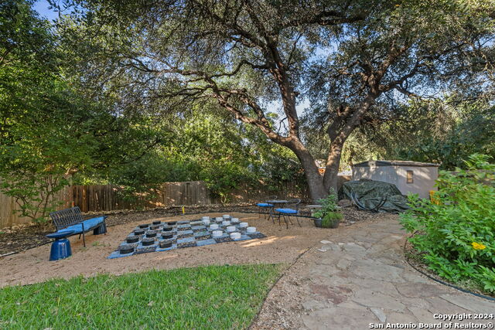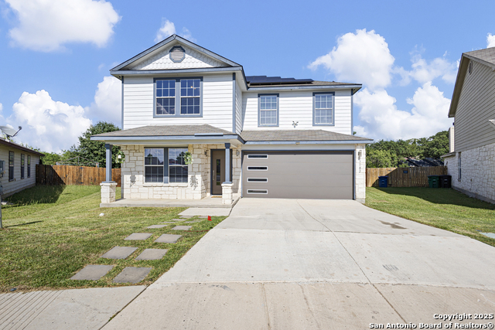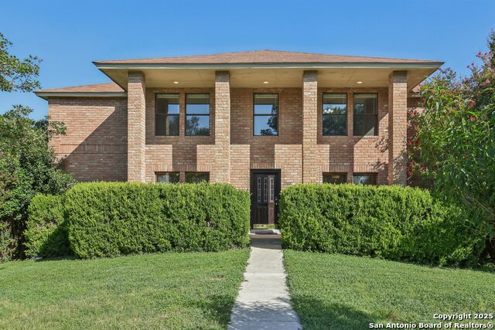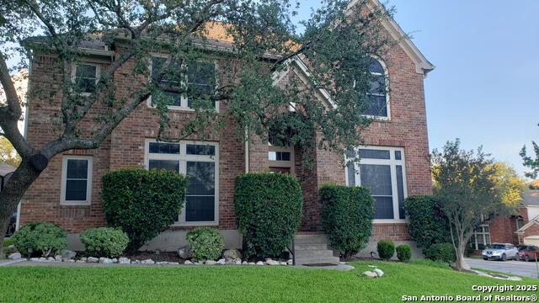12503 Wandering Trl, San Antonio, TX 78249
Property Photos
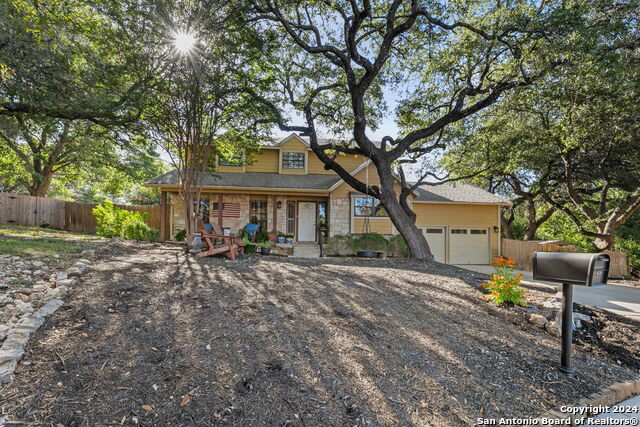
Would you like to sell your home before you purchase this one?
Priced at Only: $439,000
For more Information Call:
Address: 12503 Wandering Trl, San Antonio, TX 78249
Property Location and Similar Properties
- MLS#: 1814138 ( Single Residential )
- Street Address: 12503 Wandering Trl
- Viewed: 97
- Price: $439,000
- Price sqft: $157
- Waterfront: No
- Year Built: 1983
- Bldg sqft: 2788
- Bedrooms: 4
- Total Baths: 3
- Full Baths: 2
- 1/2 Baths: 1
- Garage / Parking Spaces: 2
- Days On Market: 350
- Additional Information
- County: BEXAR
- City: San Antonio
- Zipcode: 78249
- Subdivision: De Zavala Trails
- District: Northside
- Elementary School: Boone
- Middle School: Rawlinson
- High School: Clark
- Provided by: Rigel Realty LLC
- Contact: Brian Dushock
- (917) 886-3707

- DMCA Notice
-
DescriptionThis home sits on a quiet corner/culdasac with mature trees and low maintenance landscaping. This home has 4 beds and 2 1/2 bathrooms. This home has an amazing backyard!! Imagine sitting in your lounge chair with your vegetable garden / brand new sod/ full size checkerboard set/ brand new stone patio and large entertainment/ gathering space. Bonus room downstairs provides a possible extra large living space or dining room area for big families! Inside features spacious living areas as well as a sun room/ ceiling surround sound system in living area/ updated kitchen/ updated bathrooms/ built in ironing board! Home is centrally located to all stores/entrainment/ medical center/ UTSA and the RIM/ La Canterra!!
Payment Calculator
- Principal & Interest -
- Property Tax $
- Home Insurance $
- HOA Fees $
- Monthly -
Features
Building and Construction
- Apprx Age: 42
- Builder Name: Unknown
- Construction: Pre-Owned
- Exterior Features: Stone/Rock, Stucco, Cement Fiber
- Floor: Ceramic Tile, Other
- Foundation: Slab
- Kitchen Length: 28
- Roof: Composition
- Source Sqft: Appsl Dist
Land Information
- Lot Description: Corner, Cul-de-Sac/Dead End, 1/4 - 1/2 Acre, Mature Trees (ext feat)
- Lot Improvements: Street Paved, Curbs, Sidewalks, Streetlights, Fire Hydrant w/in 500', Asphalt, City Street
School Information
- Elementary School: Boone
- High School: Clark
- Middle School: Rawlinson
- School District: Northside
Garage and Parking
- Garage Parking: Two Car Garage
Eco-Communities
- Energy Efficiency: Dehumidifier, Ceiling Fans
- Water/Sewer: City
Utilities
- Air Conditioning: Two Central, Zoned
- Fireplace: One, Living Room, Wood Burning
- Heating Fuel: Electric
- Heating: Central
- Recent Rehab: No
- Utility Supplier Elec: CPS
- Utility Supplier Gas: MA
- Utility Supplier Grbge: Unknown
- Utility Supplier Sewer: SAWS
- Utility Supplier Water: SAWS
- Window Coverings: All Remain
Amenities
- Neighborhood Amenities: None
Finance and Tax Information
- Days On Market: 181
- Home Faces: East
- Home Owners Association Mandatory: Voluntary
- Total Tax: 8689
Rental Information
- Currently Being Leased: No
Other Features
- Accessibility: 2+ Access Exits, Doors-Swing-In, Doors w/Lever Handles, Grab Bars in Bathroom(s), No Carpet, Stall Shower
- Contract: Exclusive Right To Sell
- Instdir: From I-10 turn on to DeZavala. Turn right on Autumn Vista
- Interior Features: Two Living Area, Liv/Din Combo, Two Eating Areas, Island Kitchen, Game Room, Media Room, All Bedrooms Upstairs, 1st Floor Lvl/No Steps, High Speed Internet, Laundry Main Level, Laundry Room, Attic - Access only, Attic - Storage Only
- Legal Desc Lot: 121
- Legal Description: NCB 16912 BLK 2 LOT 121
- Miscellaneous: None/not applicable
- Occupancy: Owner
- Ph To Show: BRIAN DUSHOCK
- Possession: Closing/Funding
- Style: Two Story
- Views: 97
Owner Information
- Owner Lrealreb: No
Similar Properties
Nearby Subdivisions
Agave Trace
Agave Trace
Archer Oaks
Auburn Ridge
Babcock North
Babcock Place
Bella Sera
Bentley Manor Cottage Estates
Cambridge
Carriage Hills
Chelsea Creek Ns
College Park
Creekview Estates
De Zavala Trails
Dell Oak
Dell Oak Estates
Fieldstone
Hart Ranch
Heights Of Carriage
Hills Of Rivermist
Hunters Chase
Hunters Glenn
Jade Oaks
Maverick Creek
Maverick Springs Ran
Midway On Babcock
N/a
Oakland Heights
Oakmont
Oakmont Downs
Oakridge Pointe
Oxbow
Parkwood
Parkwood Village
Pomona Park Subdivision
Presidio
Provincia Villas
Regency Meadow
River Mist U-1
Rivermist
Rose Hill
Steubing Farm Ut-7 (enclave) B
Tanglewood
The Park At University Hills
Ttanglewood
University Oaks
University Village
Villas At Presidio
Westfield
Willow View Unit 1
Woller Creek
Woodland Park
Woodridge
Woodridge Village
Woods Of Shavano
Woodthorn

- Antonio Ramirez
- Premier Realty Group
- Mobile: 210.557.7546
- Mobile: 210.557.7546
- tonyramirezrealtorsa@gmail.com



