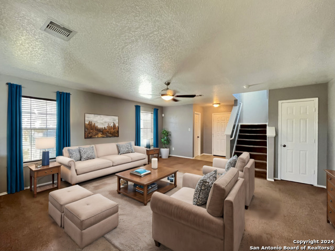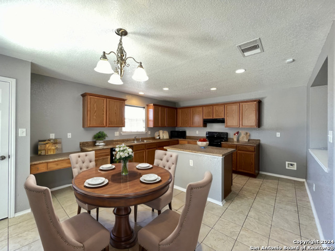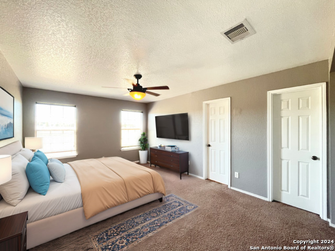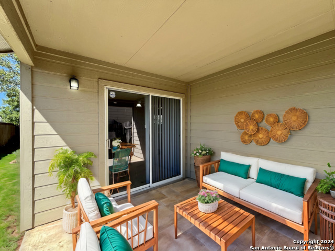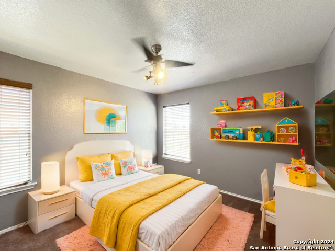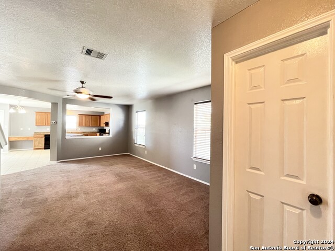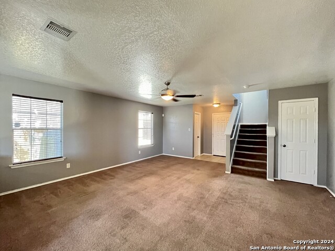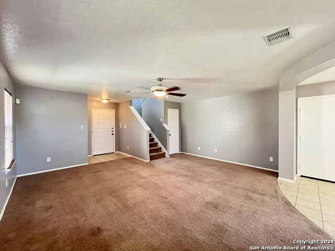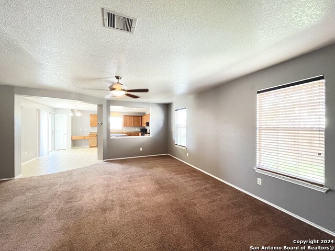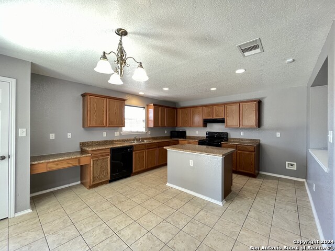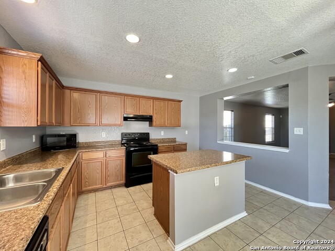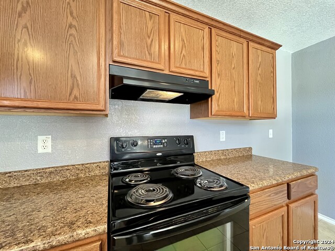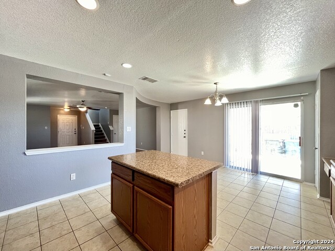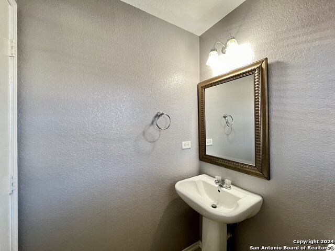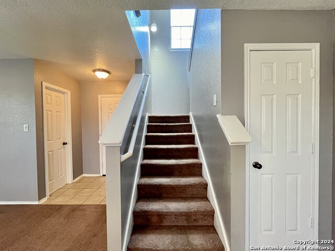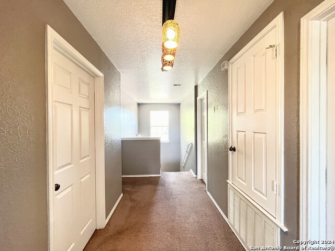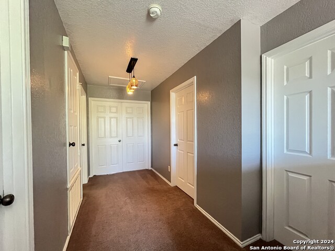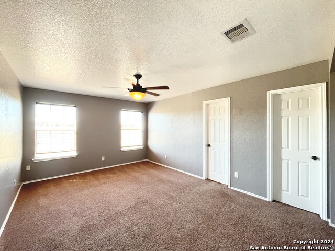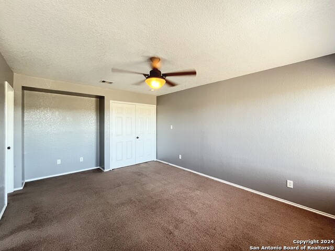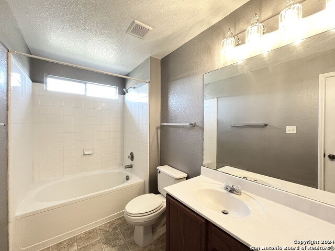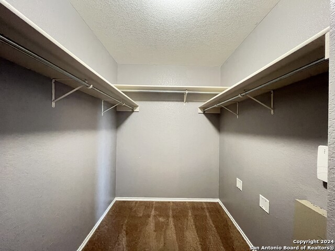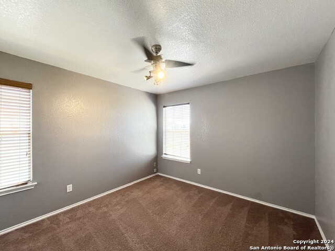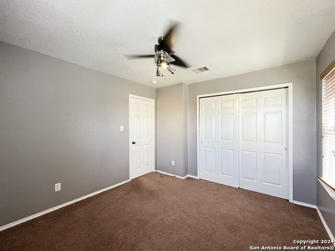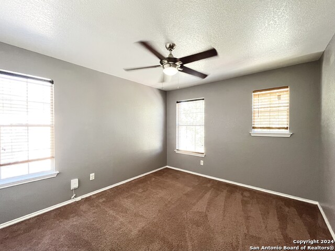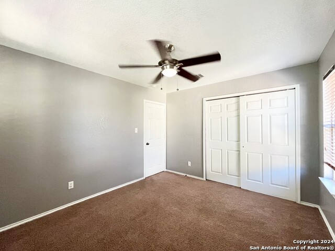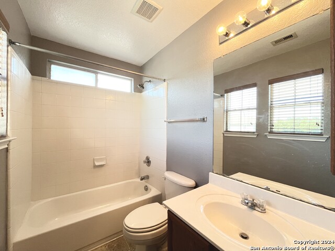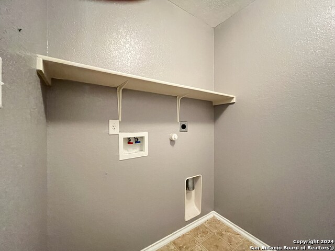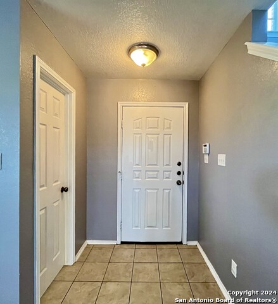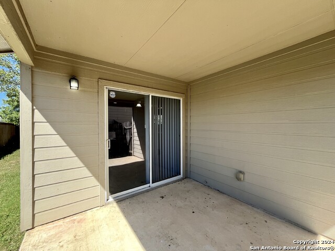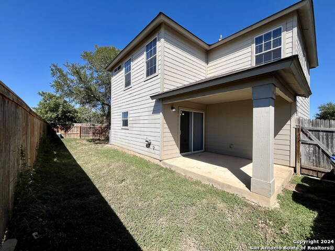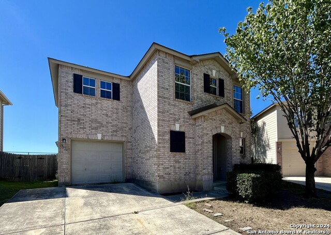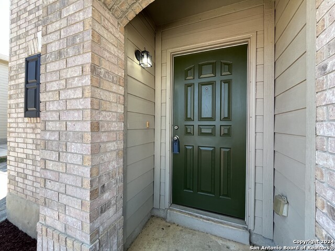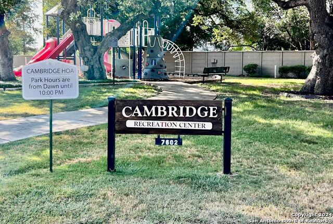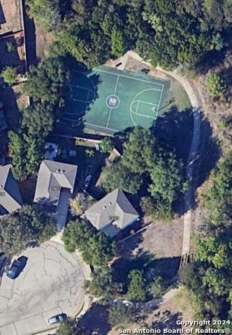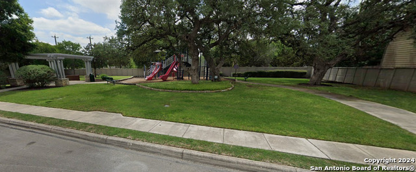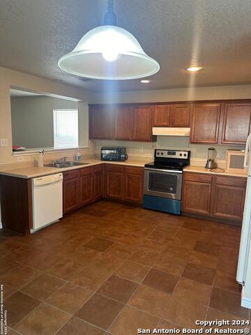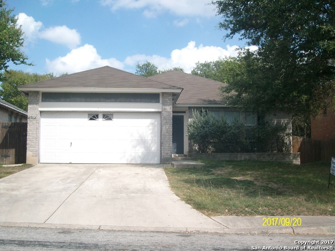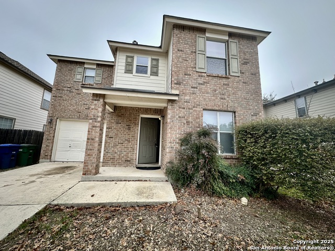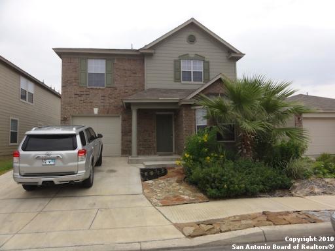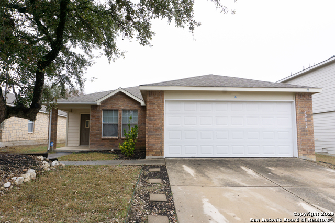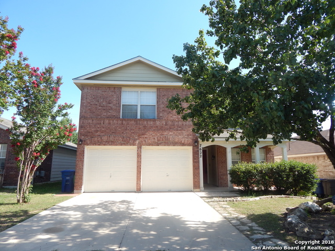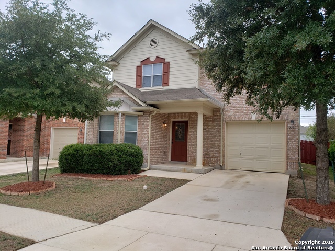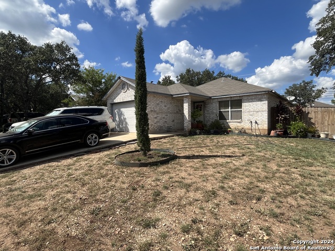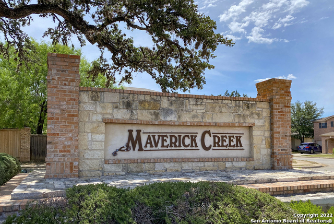13527 Royal Well, San Antonio, TX 78249
Property Photos
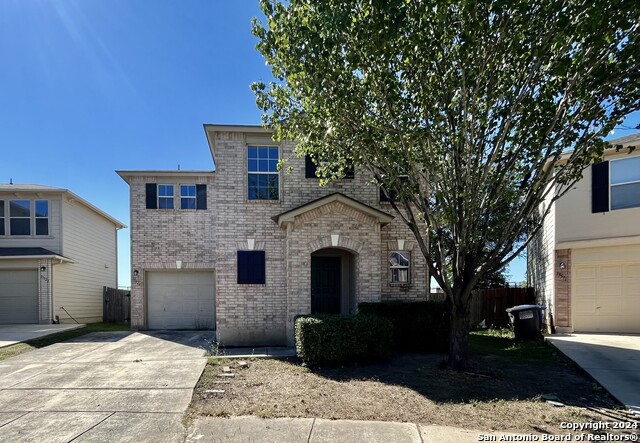
Would you like to sell your home before you purchase this one?
Priced at Only: $1,625
For more Information Call:
Address: 13527 Royal Well, San Antonio, TX 78249
Property Location and Similar Properties
- MLS#: 1813792 ( Residential Rental )
- Street Address: 13527 Royal Well
- Viewed: 74
- Price: $1,625
- Price sqft: $1
- Waterfront: No
- Year Built: 2006
- Bldg sqft: 1785
- Bedrooms: 3
- Total Baths: 3
- Full Baths: 2
- 1/2 Baths: 1
- Days On Market: 142
- Additional Information
- County: BEXAR
- City: San Antonio
- Zipcode: 78249
- Subdivision: Cambridge
- District: Northside
- Elementary School: Scobee
- Middle School: Stinson Katherine
- High School: Louis D Brandeis
- Provided by: PMI Birdy Properties, CRMC
- Contact: Gregg Birdy
- (210) 963-6900

- DMCA Notice
-
DescriptionWelcome to your new oasis in San Antonio, TX! This beautifully designed 3 bedroom, 2.5 bath residence offers a perfect blend of comfort and style. As you enter, you'll be greeted by a spacious living room that features elegant ceiling fans, creating a warm and inviting atmosphere. The eat in kitchen with a striking chandelier is a culinary enthusiast's dream, complete with solid countertops, a breakfast bar, and a suite of modern appliances including an electric stove, microwave, and dishwasher. The kitchen island and pantry provide ample storage and preparation space, making it ideal for entertaining or casual dining. Retreat to the primary suite, featuring a luxurious walk in closet and a well appointed primary bath with a garden tub, perfect for relaxation. The additional bedrooms are generously sized, ensuring everyone has their own space. Enjoy the convenience of a dedicated laundry room with washer and dryer hookups, and take advantage of the programmable thermostat and air conditioning for year round comfort. Security is a priority with an alarm system and smoke alarms installed. Step outside to your covered patio, where you can unwind in the private backyard, surrounded by mature trees and a privacy fence ideal for outdoor gatherings or peaceful moments. This home also features double pane windows, electric heat, and high speed internet access, ensuring comfort and connectivity. The attached garage, complete with a garage door opener, adds to the convenience of this lovely property. Located in a quiet cul de sac, you'll find yourself just moments away from shopping, local playgrounds and basketball court, making this an ideal spot for those seeking a vibrant community. Don't miss the opportunity to make this charming home yours schedule a viewing today! "RESIDENT BENEFIT PACKAGE" ($50/Month)*Renters Insurance Recommended*PET APPS $25 per profile.
Payment Calculator
- Principal & Interest -
- Property Tax $
- Home Insurance $
- HOA Fees $
- Monthly -
Features
Building and Construction
- Apprx Age: 19
- Builder Name: KB HOMES
- Exterior Features: Brick, Siding
- Flooring: Carpeting, Ceramic Tile
- Foundation: Slab
- Kitchen Length: 13
- Other Structures: None
- Roof: Composition
- Source Sqft: Appsl Dist
Land Information
- Lot Description: Cul-de-Sac/Dead End, Mature Trees (ext feat), Level
- Lot Dimensions: 40x70
School Information
- Elementary School: Scobee
- High School: Louis D Brandeis
- Middle School: Stinson Katherine
- School District: Northside
Garage and Parking
- Garage Parking: One Car Garage, Attached
Eco-Communities
- Energy Efficiency: Programmable Thermostat, Double Pane Windows, Ceiling Fans
- Water/Sewer: Water System, Sewer System
Utilities
- Air Conditioning: One Central
- Fireplace: Not Applicable
- Heating Fuel: Electric
- Heating: Central, Heat Pump
- Recent Rehab: No
- Security: Security System
- Utility Supplier Elec: CPS
- Utility Supplier Gas: N/A
- Utility Supplier Grbge: SA-WSMD
- Utility Supplier Other: ATT/SPECTRUM
- Utility Supplier Sewer: SAWS
- Utility Supplier Water: SAWS
- Window Coverings: All Remain
Amenities
- Common Area Amenities: Playground, Near Shopping, Basketball Court
Finance and Tax Information
- Application Fee: 75
- Cleaning Deposit: 300
- Days On Market: 130
- Max Num Of Months: 24
- Security Deposit: 2138
Rental Information
- Rent Includes: No Inclusions
- Tenant Pays: Gas/Electric, Water/Sewer, Yard Maintenance, Garbage Pickup
Other Features
- Accessibility: Level Lot, Level Drive, First Floor Bath
- Application Form: ONLINE APP
- Apply At: WWW.APPLYBIRDY.COM
- Instdir: From W. Hausman, N. on Huntsman, Left on Dusty Diamond, Right on Royal Well
- Interior Features: One Living Area, Eat-In Kitchen, Island Kitchen, Breakfast Bar, Utility Room Inside, All Bedrooms Upstairs, 1st Floor Lvl/No Steps, Cable TV Available, High Speed Internet, Laundry Room, Walk in Closets, Attic - Access only
- Legal Description: NCB 16883 BLK 14 LOT 21 (CAMBRIDGE SUBD) PLAT 9567/24-26 FIL
- Min Num Of Months: 12
- Miscellaneous: Broker-Manager
- Occupancy: Vacant
- Personal Checks Accepted: No
- Ph To Show: 210-222-2227
- Restrictions: Other
- Salerent: For Rent
- Section 8 Qualified: No
- Style: Two Story
- Views: 74
Owner Information
- Owner Lrealreb: No
Similar Properties
Nearby Subdivisions
Archer Oaks
Babcock North
Babcock Place
Babcock Ridge
Babcock Th
Bella Sera
Cambridge
Carriage Hills
Cedar Point
Chelsea Creek
Cristabel Court Residences
De Zavala Trails
Eagles Bluff
Hart Ranch
Hunters Chase
Maverick Creek
N/a
Oakmont Downs
Oakridge Pointe
Oxbow
Park Of University Hills
Parkwood
Parkwood Village
Pomona Park
Presidio
Provincia Villas
Regency Meadow
River Mist
River Mist U-1
Rivermist
Stadium Pointe
Steubing Farm Ut-7 (enclave) B
Tanglewood
The Hills @ River Mist
The Park At University Hills
University Hills
University Village
Villas At Presidio
Woller Creek
Woodridge Village
Woods Of Shavano
Woodthorn

- Antonio Ramirez
- Premier Realty Group
- Mobile: 210.557.7546
- Mobile: 210.557.7546
- tonyramirezrealtorsa@gmail.com



