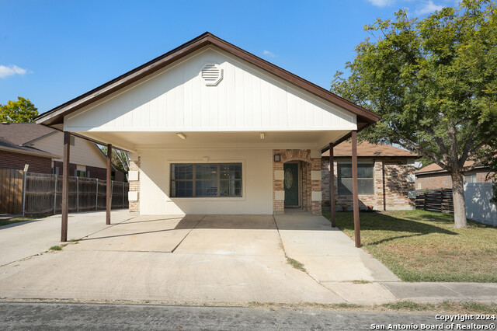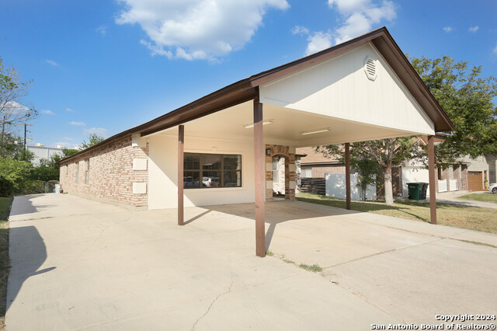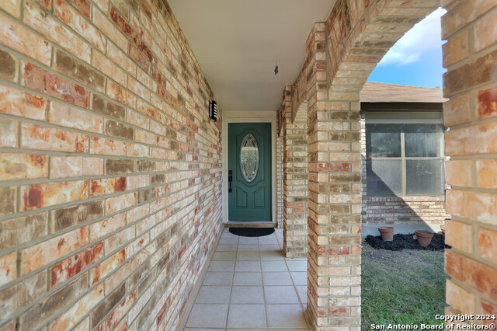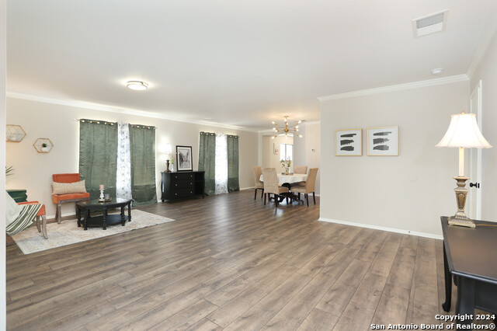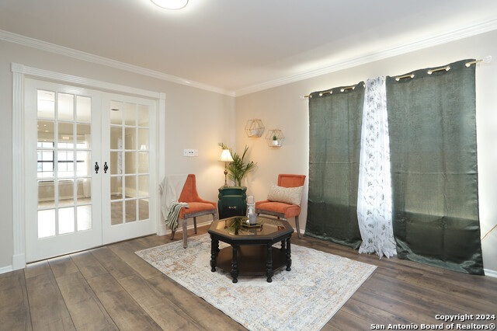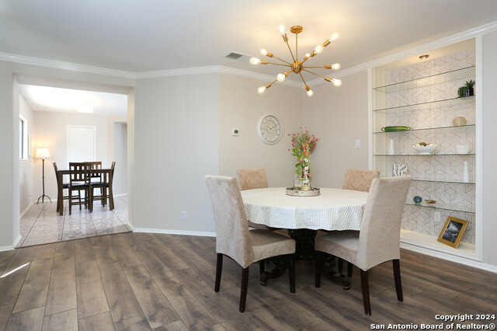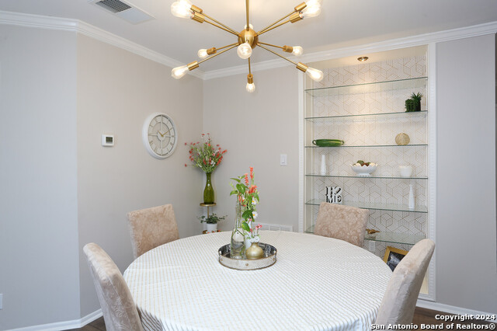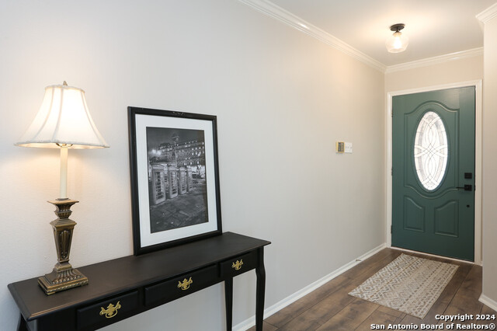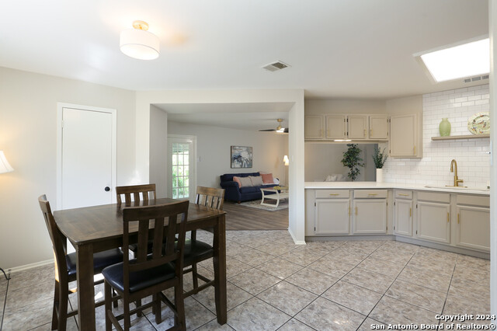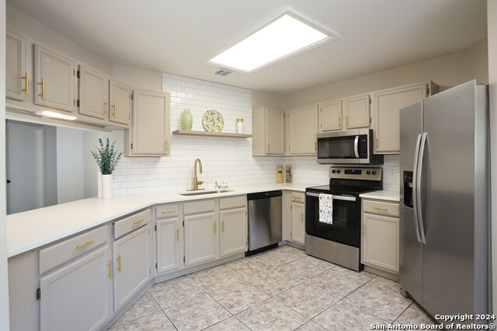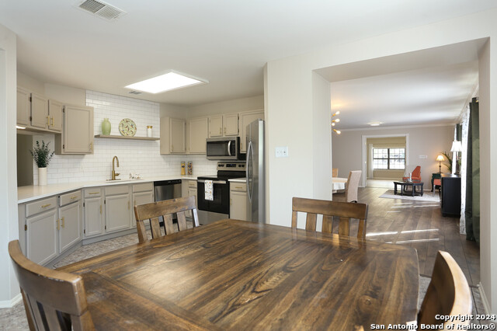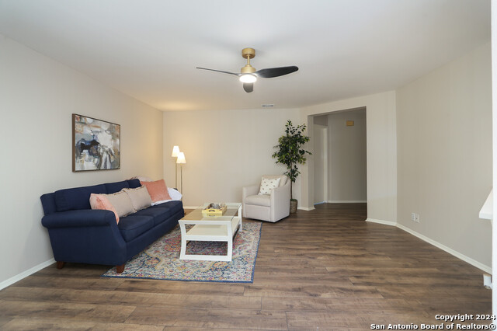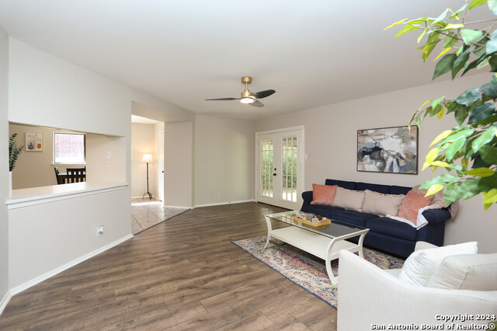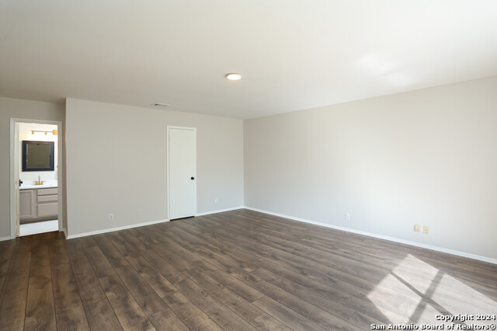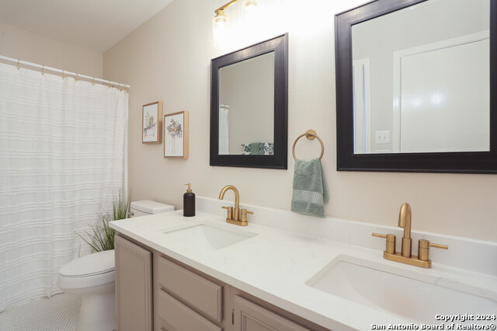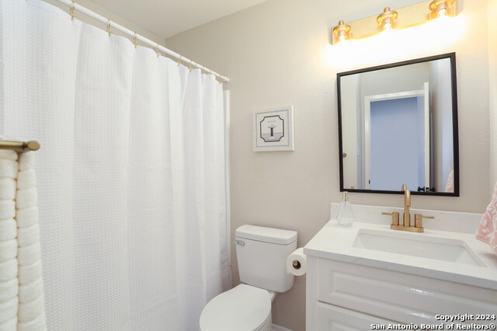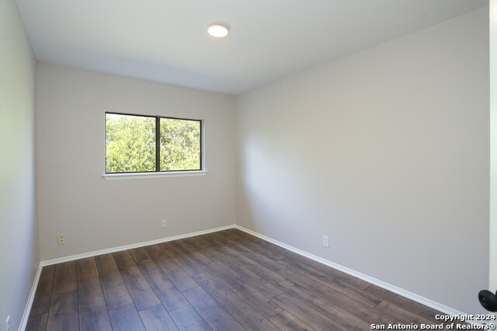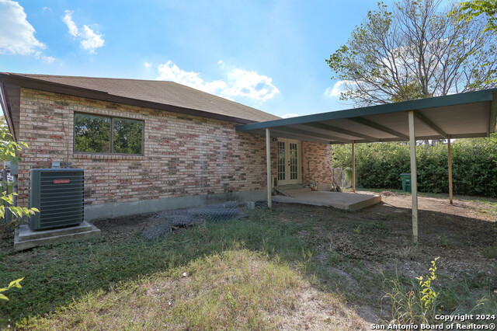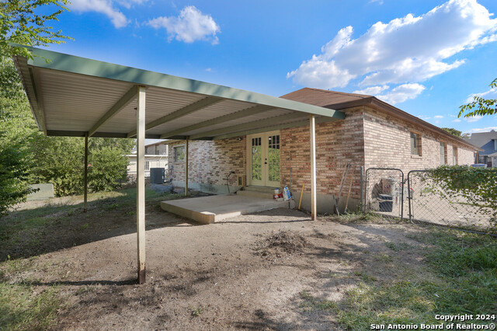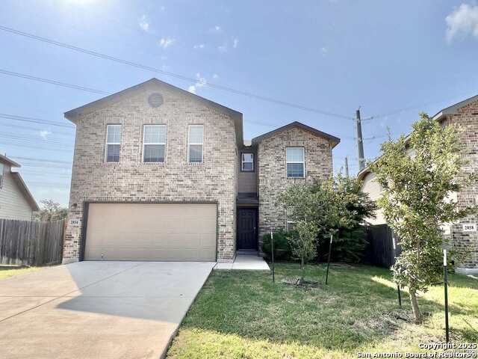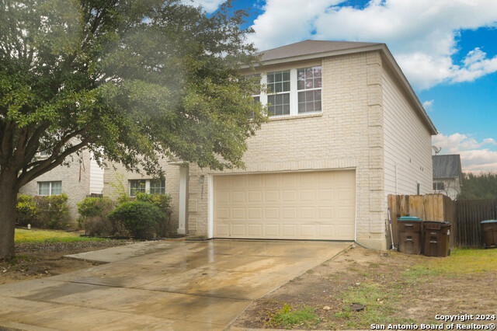10139 Cedarvale Dr, San Antonio, TX 78245
Property Photos
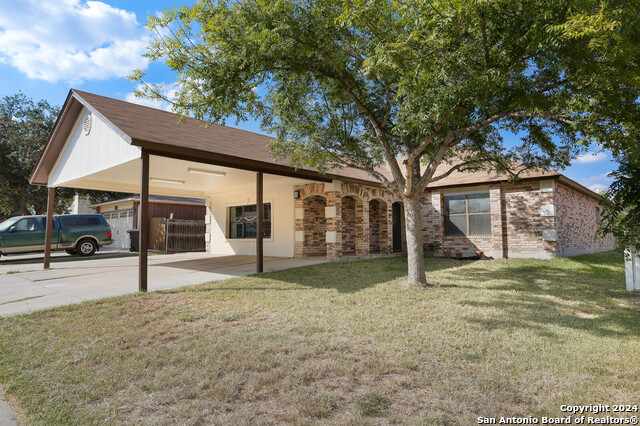
Would you like to sell your home before you purchase this one?
Priced at Only: $268,000
For more Information Call:
Address: 10139 Cedarvale Dr, San Antonio, TX 78245
Property Location and Similar Properties
- MLS#: 1813719 ( Single Residential )
- Street Address: 10139 Cedarvale Dr
- Viewed: 87
- Price: $268,000
- Price sqft: $108
- Waterfront: No
- Year Built: 1990
- Bldg sqft: 2493
- Bedrooms: 4
- Total Baths: 2
- Full Baths: 2
- Garage / Parking Spaces: 1
- Days On Market: 179
- Additional Information
- County: BEXAR
- City: San Antonio
- Zipcode: 78245
- Subdivision: Heritage Northwest
- District: Northside
- Elementary School: Cody Ed
- Middle School: Pease E. M.
- High School: Stevens
- Provided by: Real Broker, LLC
- Contact: Daniela Ortiz
- (210) 683-1767

- DMCA Notice
-
DescriptionWelcome to your dream home at 10139 Cedarvale Dr. This stunning residence offers a perfect blend of modern comfort and classic charm. Nestled in the desirable Heritage Farms II neighborhood, you'll enjoy easy access to top rated schools, parks and shopping. Step inside and enjoy the serene greeting of a beautifully remodeled interior. The spacious living area is bathed in natural light, coupled with a serene color pallet, creating a warm and inviting atmosphere. The three bedrooms provide ample space for relaxation and privacy. A large flex room offers endless possibilities, whether you envision a home office, a cozy movie theater, a fun filled game room or even a fourth bedroom. The kitchen is beautiful, with a subway tile backsplash, gold fixtures, a neutral color scheme and well lighted. It also offers a dining space and a generous pantry. Outside, you will find a fenced backyard ideal for outdoor entertaining or simply enjoying the fresh air. The two car carport and full length driveway provide plenty of parking for your vehicles. Don't miss out on this beautiful home! A home warranty is also included for your peace of mind.
Payment Calculator
- Principal & Interest -
- Property Tax $
- Home Insurance $
- HOA Fees $
- Monthly -
Features
Building and Construction
- Apprx Age: 34
- Builder Name: unknown
- Construction: Pre-Owned
- Exterior Features: Brick
- Floor: Ceramic Tile, Laminate
- Foundation: Slab
- Kitchen Length: 10
- Roof: Composition
- Source Sqft: Appsl Dist
Land Information
- Lot Description: On Greenbelt
School Information
- Elementary School: Cody Ed
- High School: Stevens
- Middle School: Pease E. M.
- School District: Northside
Garage and Parking
- Garage Parking: Converted Garage
Eco-Communities
- Water/Sewer: Water System
Utilities
- Air Conditioning: One Central
- Fireplace: Not Applicable
- Heating Fuel: Electric
- Heating: Central
- Window Coverings: All Remain
Amenities
- Neighborhood Amenities: None
Finance and Tax Information
- Days On Market: 177
- Home Owners Association Mandatory: None
- Total Tax: 7558
Rental Information
- Currently Being Leased: No
Other Features
- Block: 83
- Contract: Exclusive Right To Sell
- Instdir: Hwy 151, exit potranco, continue west, turn left on Dugas, turn right on Cedarvale, house is on the right.
- Interior Features: Two Living Area, Liv/Din Combo, Separate Dining Room, Eat-In Kitchen, Walk-In Pantry, Study/Library, Game Room, Media Room, Utility Room Inside, Converted Garage, Laundry Room, Walk in Closets, Attic - Pull Down Stairs
- Legal Desc Lot: 39
- Legal Description: NCB 15859 BLK 83 LOT 39 (Lackland City UT-188) "Heritage NW"
- Occupancy: Vacant
- Ph To Show: 210-683-1767
- Possession: Closing/Funding
- Style: One Story
- Views: 87
Owner Information
- Owner Lrealreb: Yes
Similar Properties
Nearby Subdivisions
Adams Hill
Amber Creek
Amber Creek / Melissa Ranch
Amhurst
Arcadia Ridge
Arcadia Ridge Phase 1 - Bexar
Ashton Park
Big Country
Blue Skies
Blue Skies Ut-1
Briggs Ranch
Brookmill
Champions Landing
Champions Lndg Un 2
Champions Manor
Champions Park
Chestnut Springs
Coolcrest
Dove Canyon
Dove Creek
Dove Heights
El Sendero
El Sendero At Westla
Emerald Place
Enclave
Enclave At Lakeside
Felder Ranch Ut-1a
Grosenbacher Ranch
Harlach Farms
Heritage
Heritage Farm
Heritage Farms
Heritage Farms Ii
Heritage Northwest
Heritage Park
Heritage Park Nssw Ii
Hidden Bluffs
Hidden Bluffs At Trp
Hidden Canyon
Hidden Canyon - Bexar County
Hidden Canyon At Trp
Hidden Canyons
Hidden Canyons At Trp
Hiddenbrooke
Hillcrest
Horizon Ridge
Hummingbird Estates
Hunt Crossing
Hunters Ranch
Kriewald Place
Lackland City
Ladera
Ladera Enclave
Ladera High Point
Ladera North Ridge
Lake View
Lakeside
Lakeview
Lakeview Unit 1
Landera
Landon Ridge
Laurel Mountain Ranch
Laurel Vista
Laurel Vistas
Marbach Village Ut-5
Melissa Ranch
Meridian
Meridian Blue Skies
Mesa Creek
Mission Del Lago
Mountain Laurel Ranch
N/a
Overlook At Medio Creek
Overlook At Medio Creek Ut-1
Park Place
Park Place Phase Ii U-1
Potranco Run
Remington Ranch
Remuda Ranch
Reserves
Robbins Point
Santa Fe Trail
Seale Subd
Sienna Park
Spring Creek
Stillwater Ranch
Stone Creek
Stonecreek Unit1
Stonehill
Stoney Creek
Sundance
Sundance Square
Sunset
Tbd
Texas Research Park
The Canyons At Amhurst
The Enclave At Lakeside
The Woods
Tierra Buena
Trails Of Santa Fe
Tres Laurels
Trophy Ridge
Waters Edge - Bexar County
West Pointe Gardens
Westbury Place
Westlakes
Weston Oaks
Westward Pointe 2
Wolf Creek

- Antonio Ramirez
- Premier Realty Group
- Mobile: 210.557.7546
- Mobile: 210.557.7546
- tonyramirezrealtorsa@gmail.com



