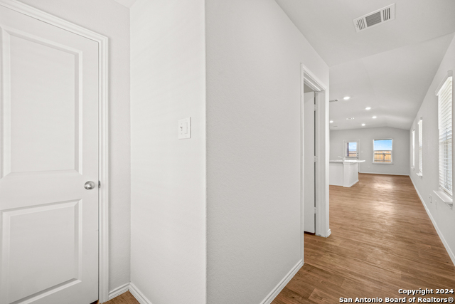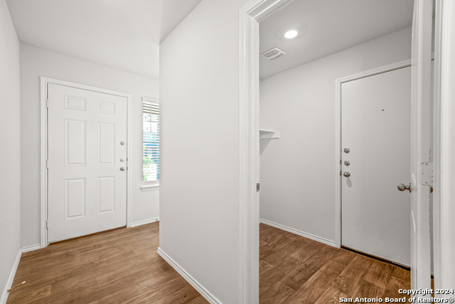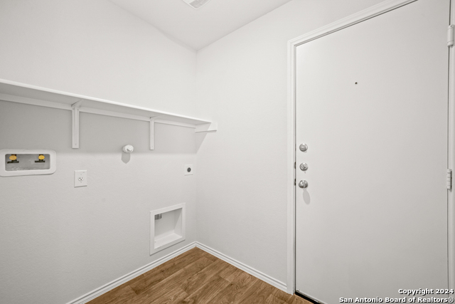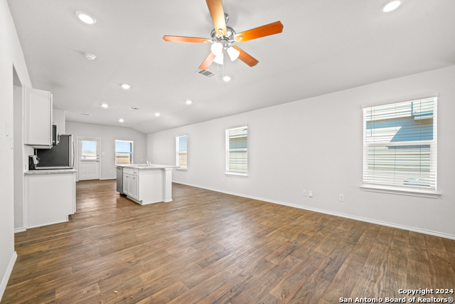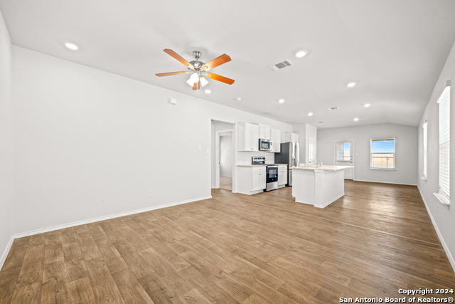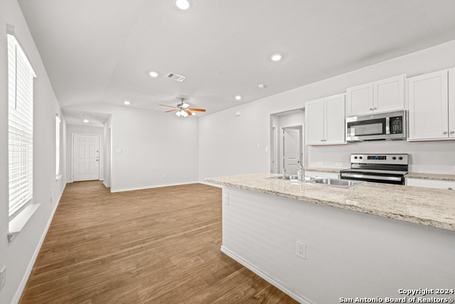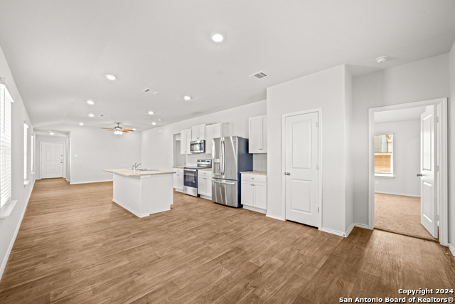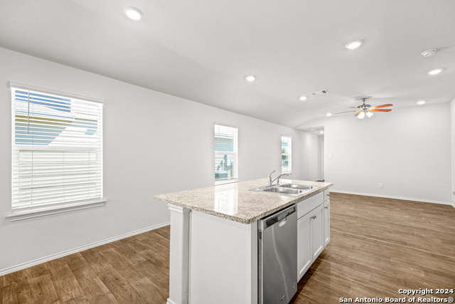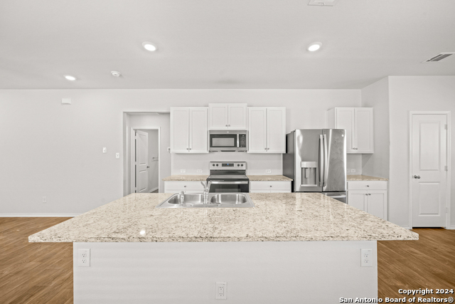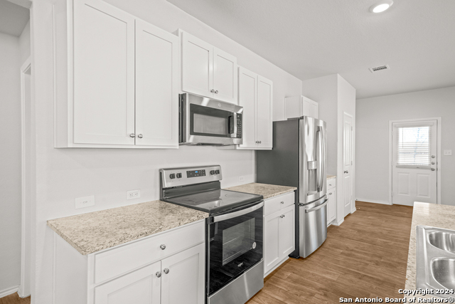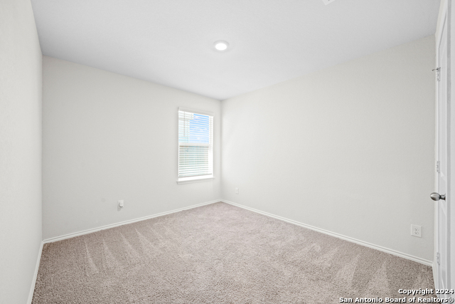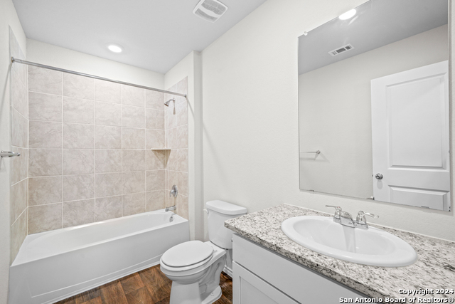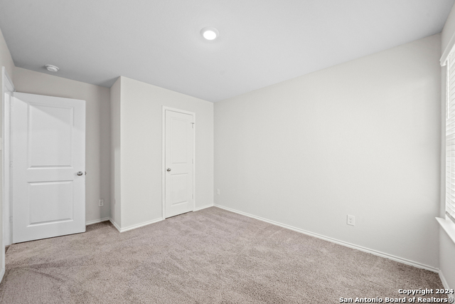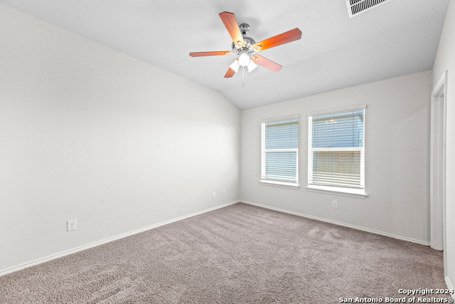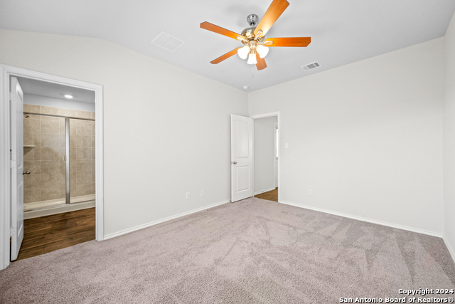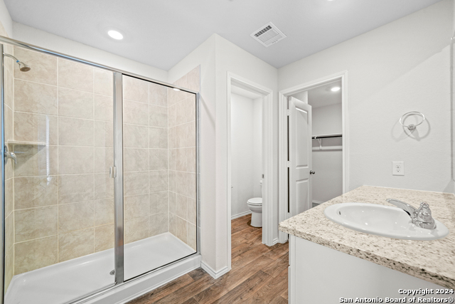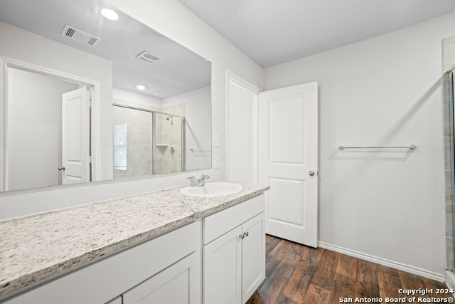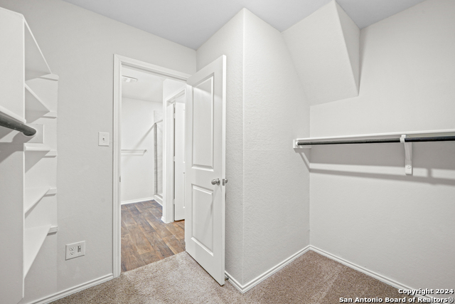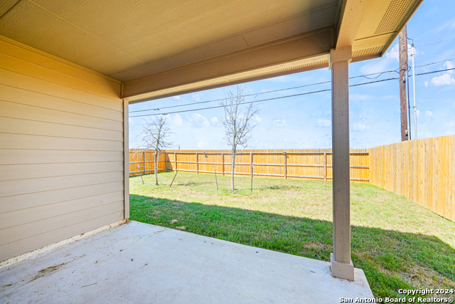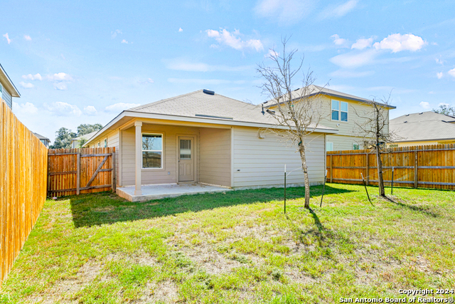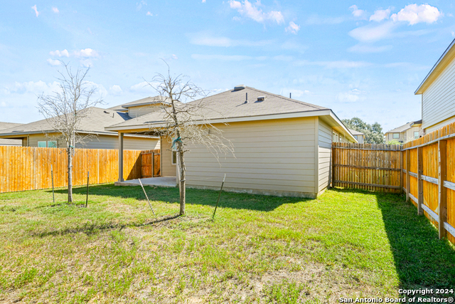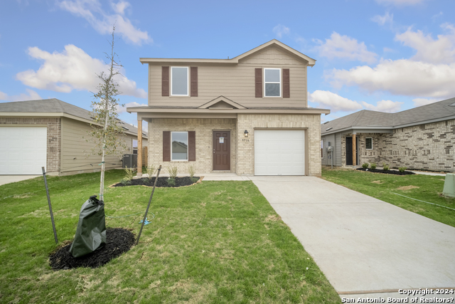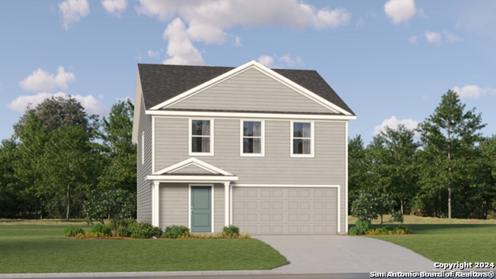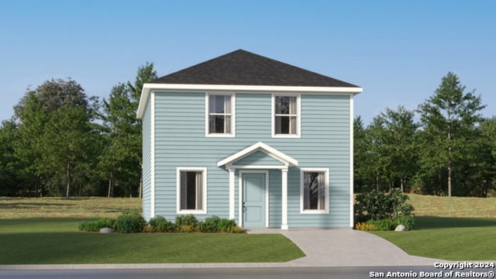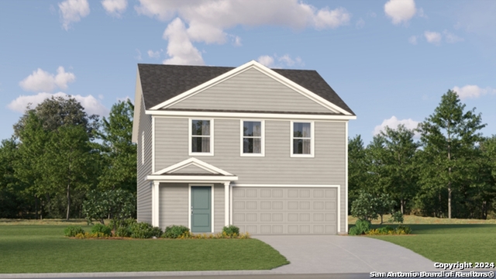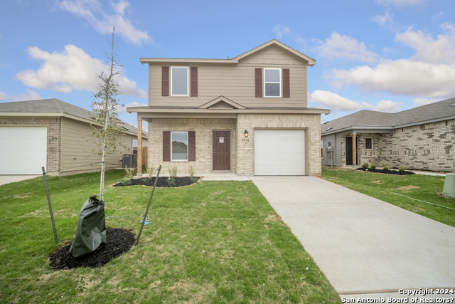20419 Lorena Xing, San Antonio, TX 78264
Property Photos
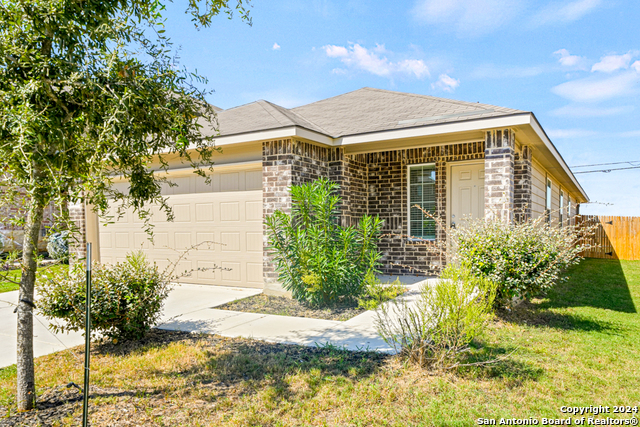
Would you like to sell your home before you purchase this one?
Priced at Only: $214,900
For more Information Call:
Address: 20419 Lorena Xing, San Antonio, TX 78264
Property Location and Similar Properties
- MLS#: 1813486 ( Single Residential )
- Street Address: 20419 Lorena Xing
- Viewed: 12
- Price: $214,900
- Price sqft: $155
- Waterfront: No
- Year Built: 2021
- Bldg sqft: 1384
- Bedrooms: 3
- Total Baths: 2
- Full Baths: 2
- Garage / Parking Spaces: 2
- Days On Market: 112
- Additional Information
- County: BEXAR
- City: San Antonio
- Zipcode: 78264
- Subdivision: Lonesome Dove
- District: South Side I.S.D
- Elementary School: Freedom
- Middle School: Julius Matthey
- High School: Soutide
- Provided by: White Line Realty LLC
- Contact: Collin Corrington
- (210) 602-6979

- DMCA Notice
-
DescriptionCheck out this stunning, newly built rental home in San Antonio, TX! It boasts an attached garage, a cozy covered patio, and a fenced backyard perfect for outdoor relaxation. Step inside to a bright and spacious living room with soaring ceilings and stylish wood look flooring that seamlessly connects to the sleek eat in kitchen. Equipped with modern appliances, a floating island, and chic white and gray countertops, this kitchen is a dream for any home cook. The master suite is a true retreat with high ceilings, plush carpeting, two large windows, a walk in closet, and a private en suite bathroom. The additional bedrooms are generously sized, each with reach in closets, and share a well appointed second bathroom. Located in the Lonesome Dove subdivision, this 3 bed, 2 bath gem won't last long! Special Financing Opportunity: The seller has a relationship with a preferred lender offering competitive rates and forward commitment options. Specific terms and details are available in the Miscellaneous Documents section. Buyers are not obligated to use the preferred lender, and all financing decisions are at the buyer's discretion. Please consult with your agent for additional information.
Payment Calculator
- Principal & Interest -
- Property Tax $
- Home Insurance $
- HOA Fees $
- Monthly -
Features
Building and Construction
- Builder Name: D.R. HORTON
- Construction: Pre-Owned
- Exterior Features: Brick, Siding
- Floor: Carpeting, Vinyl
- Foundation: Slab
- Kitchen Length: 14
- Roof: Composition
- Source Sqft: Appsl Dist
School Information
- Elementary School: Freedom Elementary
- High School: Southside
- Middle School: Julius Matthey
- School District: South Side I.S.D
Garage and Parking
- Garage Parking: Two Car Garage, Attached
Eco-Communities
- Water/Sewer: Water System, Sewer System, City
Utilities
- Air Conditioning: One Central
- Fireplace: Not Applicable
- Heating Fuel: Electric
- Heating: Central
- Window Coverings: All Remain
Amenities
- Neighborhood Amenities: None
Finance and Tax Information
- Days On Market: 108
- Home Owners Association Mandatory: None
- Total Tax: 5829.67
Other Features
- Block: 10
- Contract: Exclusive Right To Sell
- Instdir: TX-1604 Loop W, Make a U-turn, Turn right onto Gus McCrae Ln/Pvt Rd, Turn left toward Lorena Xing, Turn left at the 1st cross street onto Lorena Xing
- Interior Features: One Living Area, Separate Dining Room, Island Kitchen, Laundry Room, Walk in Closets
- Legal Description: NCB 16628 (LONESOME DOVE UT-1), BLOCK 10 LOT 4 2022-NEW PER
- Occupancy: Vacant
- Ph To Show: (210) 602-6979
- Possession: Closing/Funding
- Style: One Story
- Views: 12
Owner Information
- Owner Lrealreb: No
Similar Properties
Nearby Subdivisions
Campbell
Campbellton Gardens
Crestwood Acres
Hickory Haven Estates
Hickory Hollow
Highland Oaks
Jordan's Ranch
Jordans Ranch
Kool Oasis
Live Oak Ranchettes Unit Ii
Lomesome Dove Unit 1
Lonesome Dove
Mathis Estates
N/a
Nbhd Code53005
Palo Alto Pointe
Pleasant Oaks So
Ruby Crossing
Thelma Area So
Woodridge Park

- Antonio Ramirez
- Premier Realty Group
- Mobile: 210.557.7546
- Mobile: 210.557.7546
- tonyramirezrealtorsa@gmail.com


